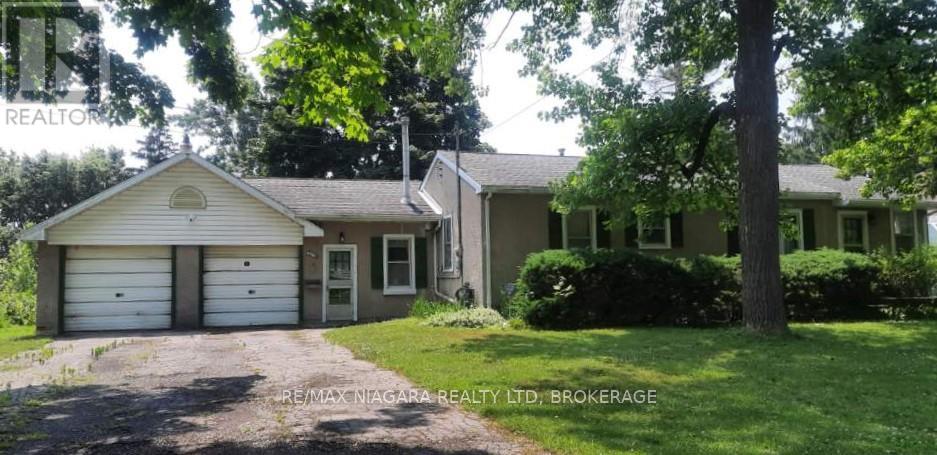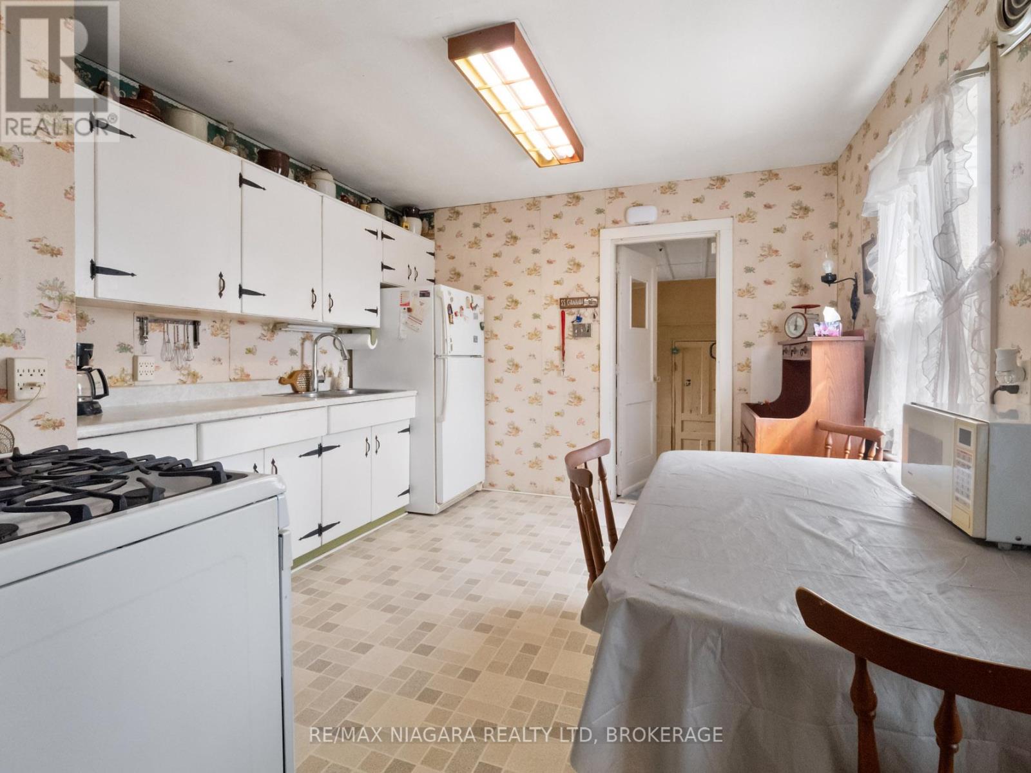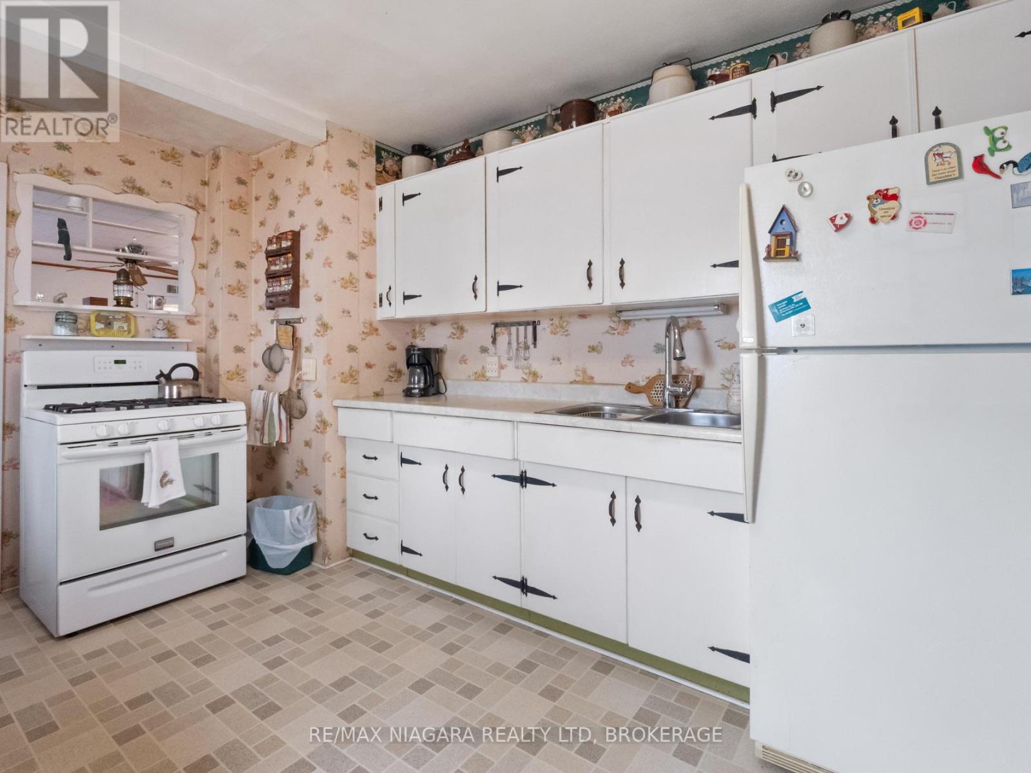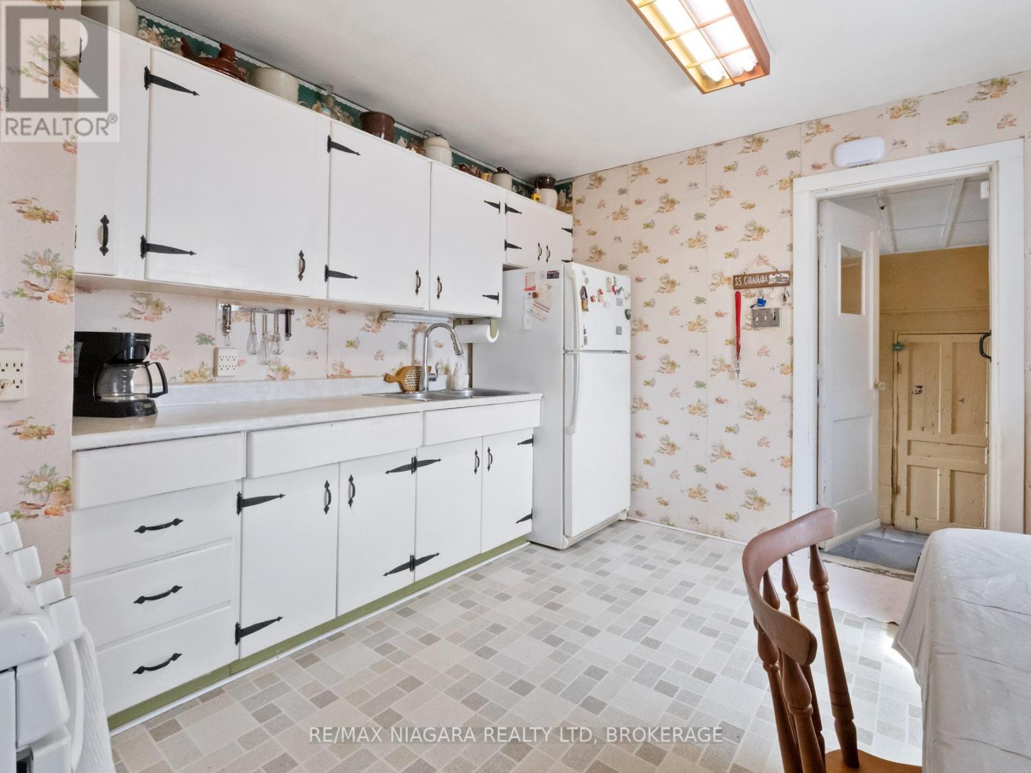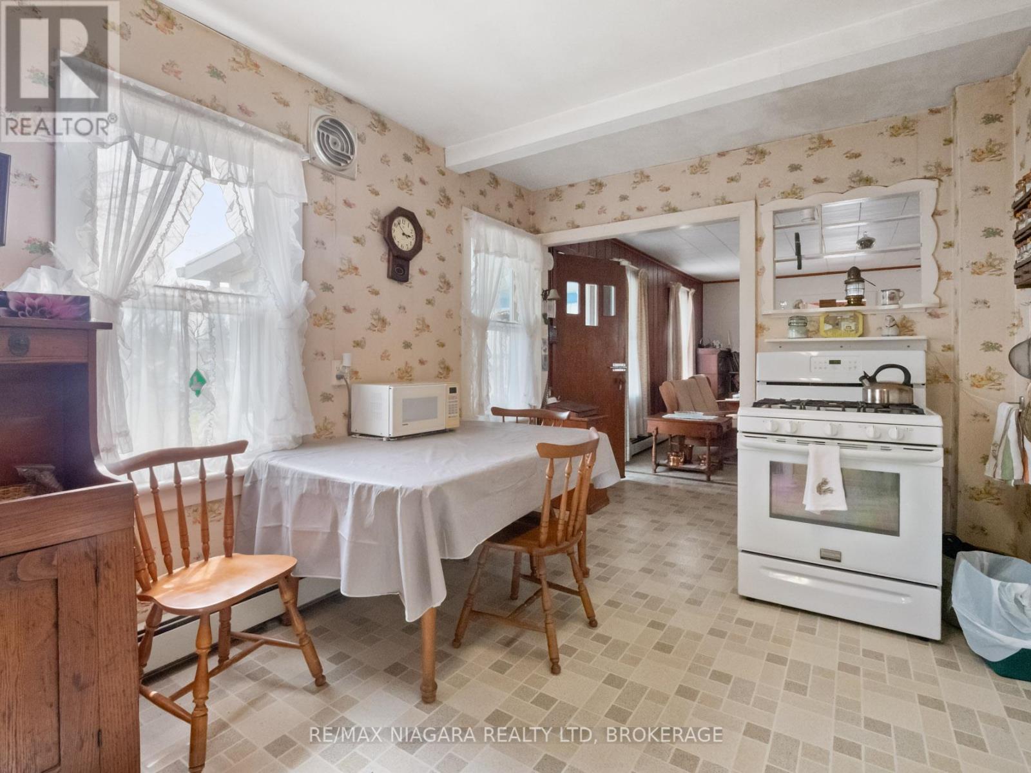3719 Rebstock Road Fort Erie, Ontario L0S 1B0
$525,000
Perfect for any stage of life! Single level living. Family owned since 1976. Solid 2-3 bedroom, eat in kitchen, 3 season sunroom. 3rd bedroom/ office has an exterior door creating an opportunity for a home based business. Hobbyist will love the convenient and safety of the full two car attached garage. Garage has a rear door and offers lots of storage space. Roof 2019. 88 ft x 150 ft lot. Awesome location ! Positioned in Crystal Beach but almost in Ridgeway. The best of both!! A stones throw to the lake, Crystal Ridge park/ playground, dog park, library, arena and community Centre. Minutes to charming Crystal Beach and Ridgeway shops and restaurants. Truly a diamond in the rough. ** This is a linked property.** (id:50886)
Property Details
| MLS® Number | X12247712 |
| Property Type | Single Family |
| Community Name | 337 - Crystal Beach |
| Amenities Near By | Beach, Marina, Park |
| Equipment Type | Water Heater |
| Parking Space Total | 8 |
| Rental Equipment Type | Water Heater |
Building
| Bathroom Total | 1 |
| Bedrooms Above Ground | 3 |
| Bedrooms Total | 3 |
| Appliances | Water Heater |
| Architectural Style | Bungalow |
| Construction Style Attachment | Detached |
| Exterior Finish | Stucco, Concrete Block |
| Foundation Type | Block |
| Heating Fuel | Natural Gas |
| Heating Type | Hot Water Radiator Heat |
| Stories Total | 1 |
| Size Interior | 1,100 - 1,500 Ft2 |
| Type | House |
| Utility Water | Municipal Water |
Parking
| Attached Garage | |
| Garage |
Land
| Acreage | No |
| Land Amenities | Beach, Marina, Park |
| Sewer | Sanitary Sewer |
| Size Depth | 150 Ft |
| Size Frontage | 88 Ft |
| Size Irregular | 88 X 150 Ft |
| Size Total Text | 88 X 150 Ft |
| Zoning Description | R1 |
Rooms
| Level | Type | Length | Width | Dimensions |
|---|---|---|---|---|
| Main Level | Kitchen | 6.096 m | 2.896 m | 6.096 m x 2.896 m |
| Main Level | Mud Room | 5.49 m | 5.08 m | 5.49 m x 5.08 m |
| Main Level | Living Room | 4.166 m | 4.267 m | 4.166 m x 4.267 m |
| Main Level | Bedroom | 2.896 m | 2.896 m | 2.896 m x 2.896 m |
| Main Level | Bedroom 2 | 2.896 m | 3.2 m | 2.896 m x 3.2 m |
| Main Level | Bedroom 3 | 3.048 m | 3 m | 3.048 m x 3 m |
Contact Us
Contact us for more information
Cheryl O'hearn
Salesperson
168 Garrison Road Unit 1
Fort Erie, Ontario L2A 1M4
(905) 871-5555
(905) 871-9765
www.remaxniagara.ca/

