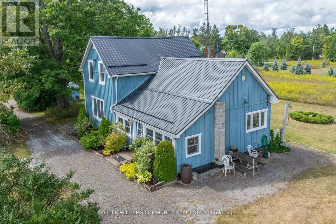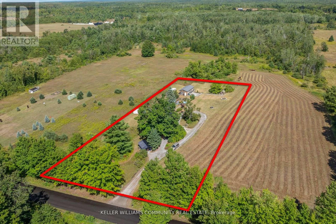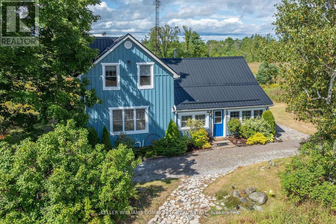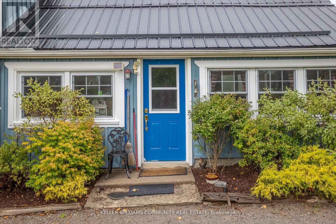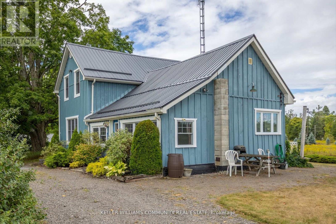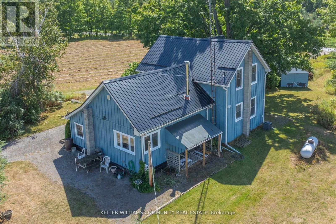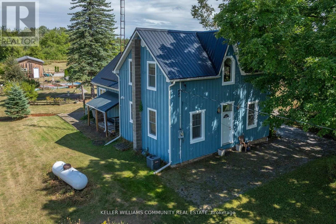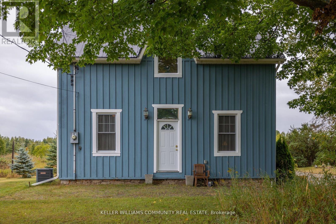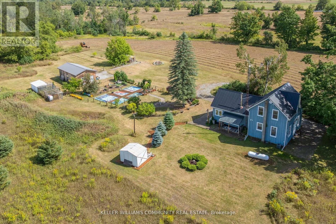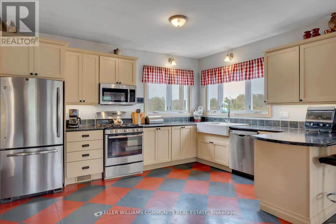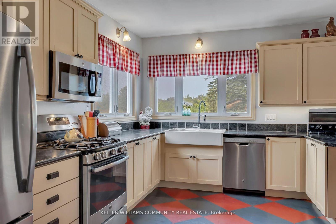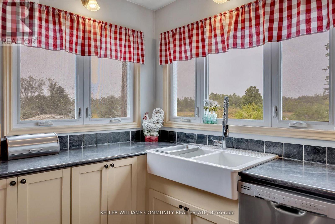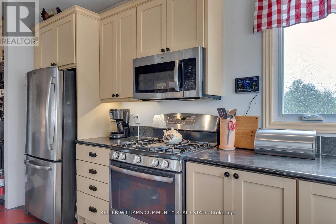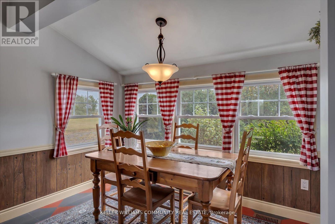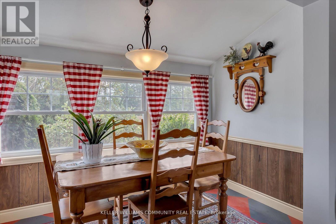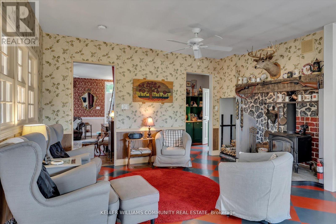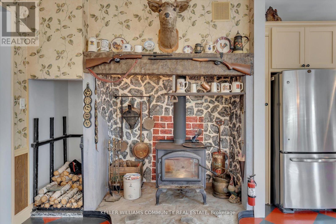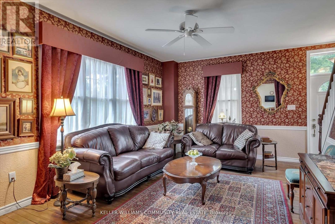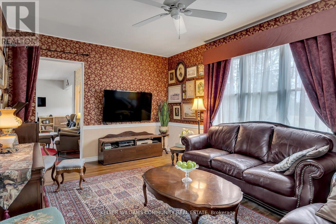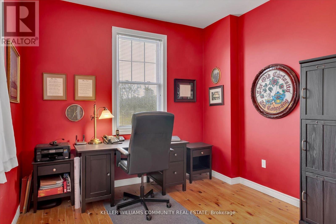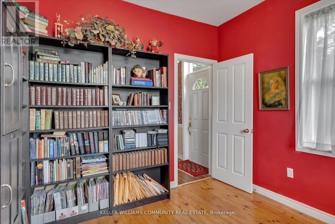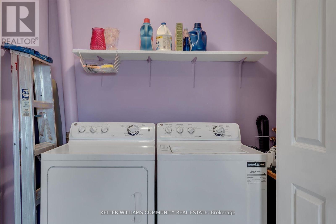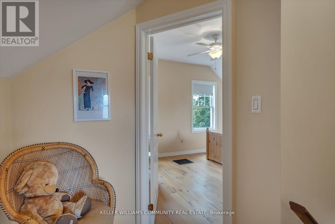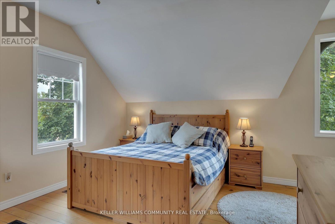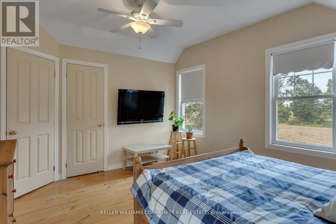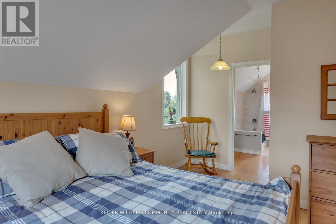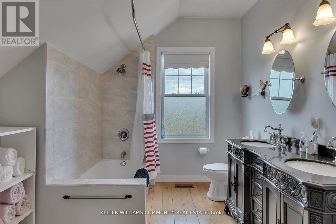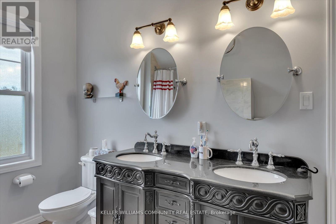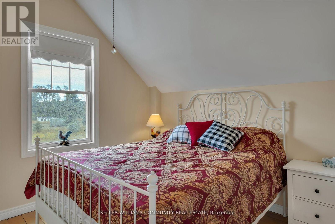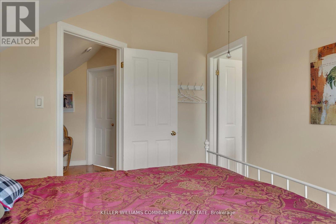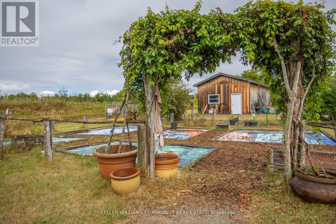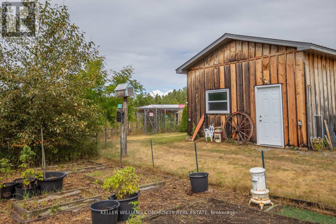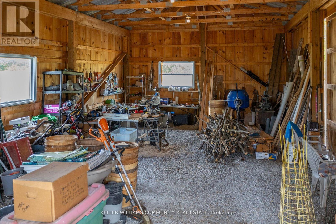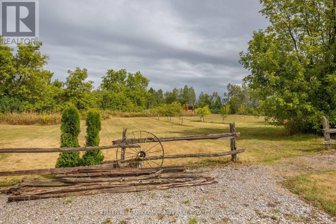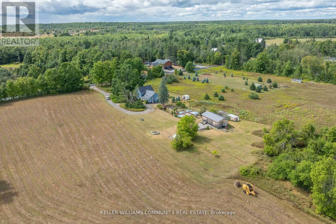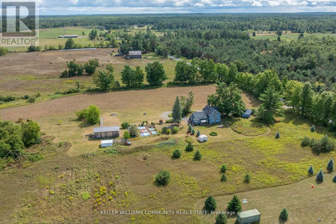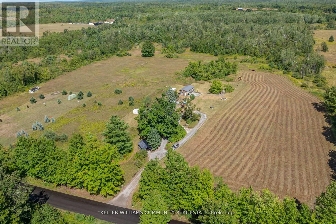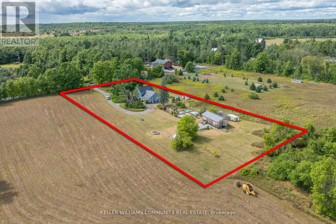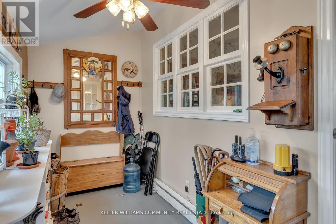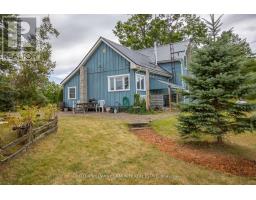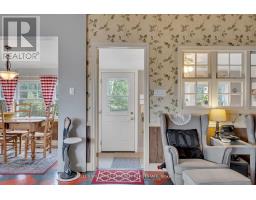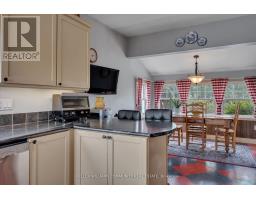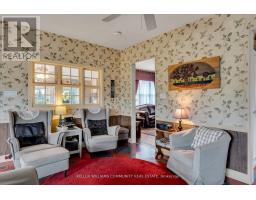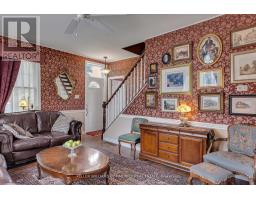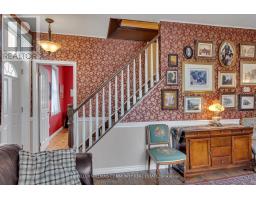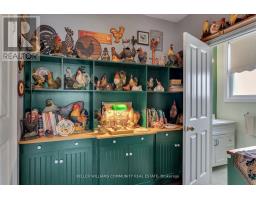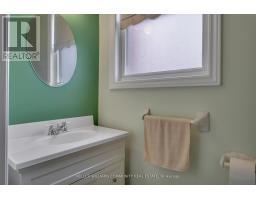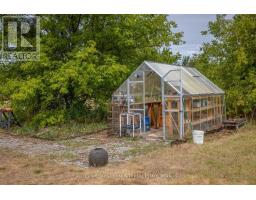372 County Road 41 Road Kawartha Lakes, Ontario K0M 2B0
$699,000
Welcome to 372 County Road 41 in the quiet rural community of Bexley, Ontario. This charming 3-bedroom, 2-bathroom home sits on nearly 2 acres of peaceful countryside, offering the perfect balance of comfort and country living. Inside, you'll find a bright open eat-in kitchen, a cozy family room warmed by a wood stove, and the convenience of main floor laundry. Modern comforts include a propane furnace, central air, 200-amp electrical service, and a drilled well. Step outside and enjoy the beauty of expansive gardens, Orchard, Green House, an established organic vegetable plot, and a cozy fire pit for evenings under the stars. The property also features a large barn/workshop with endless possibilities, a detached carport, a shed for storage, and a private driveway offering plenty of space for vehicles and recreational toys. Located just a short drive from Coboconk, Kirkfield, and Fenelon Falls, you'll have easy access to the Trent-Severn Waterway, Balsam Lake Provincial Park, local shops, schools, and recreational trails. This property offers both the tranquility of rural living and the convenience of nearby amenities-perfect for families, hobbyists, or anyone seeking a slower pace of life. Also an adjacent almost 1 Acre lot is available for sale. (id:50886)
Property Details
| MLS® Number | X12418368 |
| Property Type | Single Family |
| Community Name | Bexley |
| Equipment Type | Propane Tank |
| Parking Space Total | 7 |
| Rental Equipment Type | Propane Tank |
| Structure | Barn, Workshop, Shed, Greenhouse |
Building
| Bathroom Total | 2 |
| Bedrooms Above Ground | 3 |
| Bedrooms Total | 3 |
| Age | 100+ Years |
| Appliances | Water Heater, Dishwasher, Dryer, Microwave, Stove, Washer, Window Coverings, Refrigerator |
| Basement Development | Unfinished |
| Basement Type | Partial (unfinished) |
| Construction Style Attachment | Detached |
| Cooling Type | Central Air Conditioning |
| Exterior Finish | Wood |
| Fireplace Present | Yes |
| Fireplace Total | 1 |
| Fireplace Type | Woodstove |
| Foundation Type | Stone |
| Half Bath Total | 1 |
| Heating Fuel | Propane |
| Heating Type | Forced Air |
| Stories Total | 2 |
| Size Interior | 1,500 - 2,000 Ft2 |
| Type | House |
| Utility Water | Drilled Well |
Parking
| Carport | |
| Garage |
Land
| Acreage | No |
| Sewer | Septic System |
| Size Depth | 483 Ft ,4 In |
| Size Frontage | 173 Ft ,8 In |
| Size Irregular | 173.7 X 483.4 Ft |
| Size Total Text | 173.7 X 483.4 Ft|1/2 - 1.99 Acres |
Rooms
| Level | Type | Length | Width | Dimensions |
|---|---|---|---|---|
| Second Level | Primary Bedroom | 4.71 m | 4.46 m | 4.71 m x 4.46 m |
| Second Level | Bedroom 2 | 3.47 m | 2.82 m | 3.47 m x 2.82 m |
| Second Level | Other | 7.26 m | 5.46 m | 7.26 m x 5.46 m |
| Main Level | Kitchen | 4.53 m | 5.12 m | 4.53 m x 5.12 m |
| Main Level | Dining Room | 3.11 m | 1.66 m | 3.11 m x 1.66 m |
| Main Level | Family Room | 5.16 m | 2.69 m | 5.16 m x 2.69 m |
| Main Level | Living Room | 5.54 m | 3.71 m | 5.54 m x 3.71 m |
| Main Level | Bedroom 3 | 3.09 m | 3.47 m | 3.09 m x 3.47 m |
| Main Level | Mud Room | 1.73 m | 3.95 m | 1.73 m x 3.95 m |
| Main Level | Pantry | 2.41 m | 2.35 m | 2.41 m x 2.35 m |
https://www.realtor.ca/real-estate/28894588/372-county-road-41-road-kawartha-lakes-bexley-bexley
Contact Us
Contact us for more information
Andrew C.g. Maceachern
Salesperson
(416) 729-3153
www.andymacteam.com/
www.facebook.com/AndyMacTeam
57 Hunter Street East
Peterborough, Ontario K9H 1G4
(705) 486-8600
www.kwcommunity.ca/

