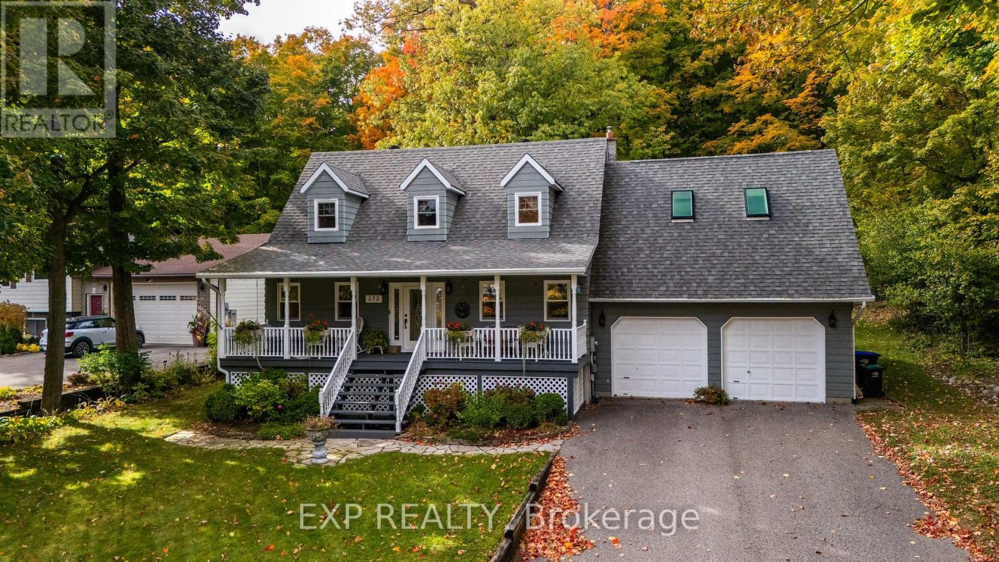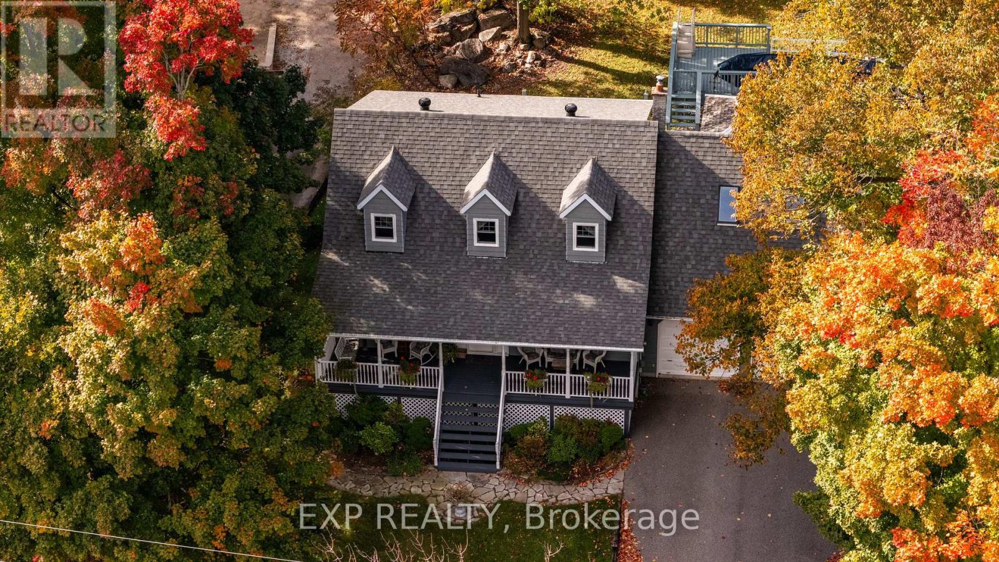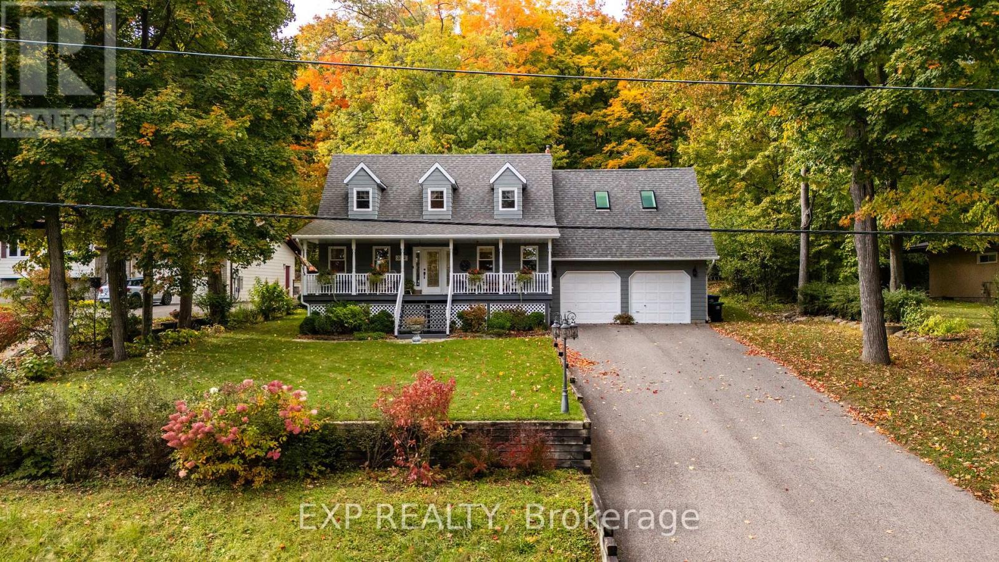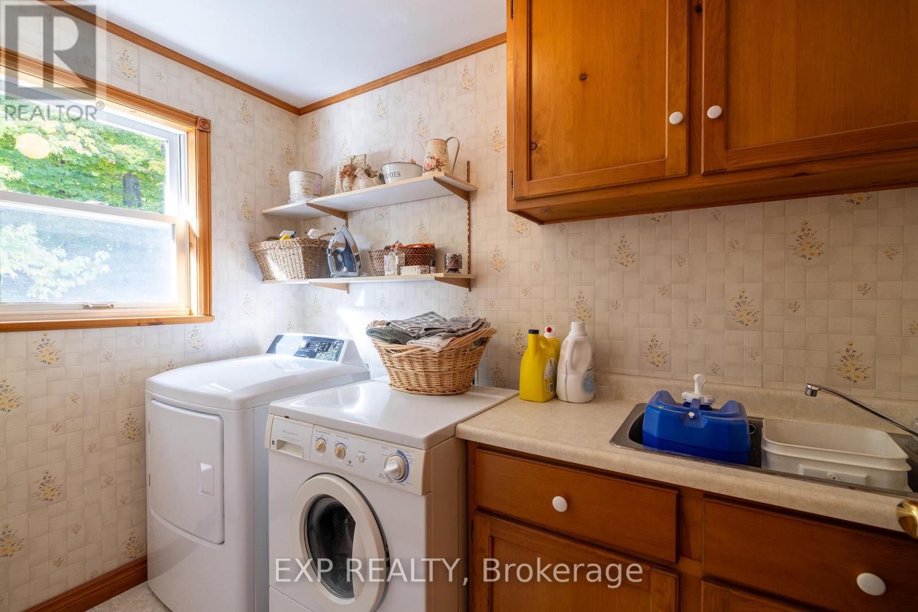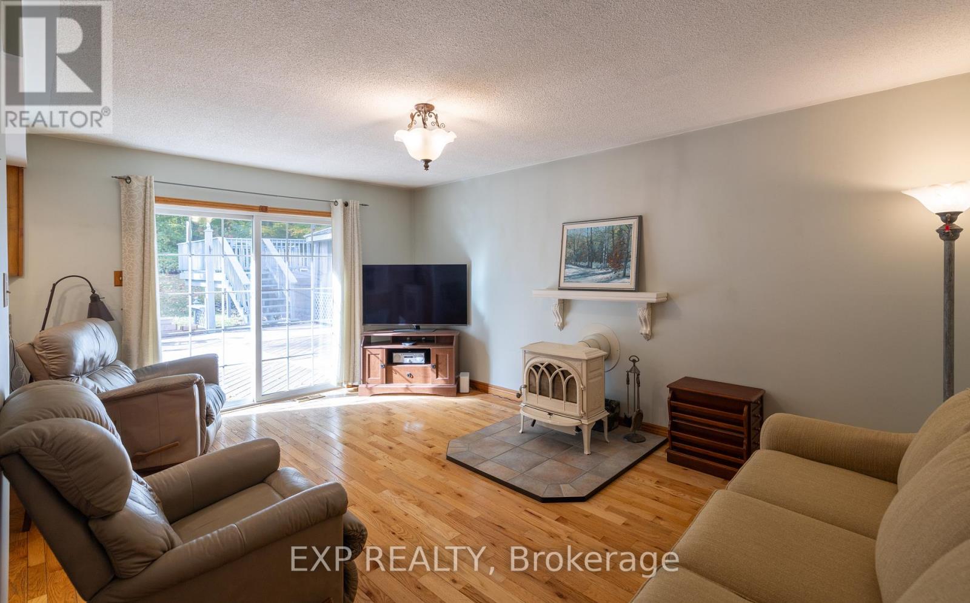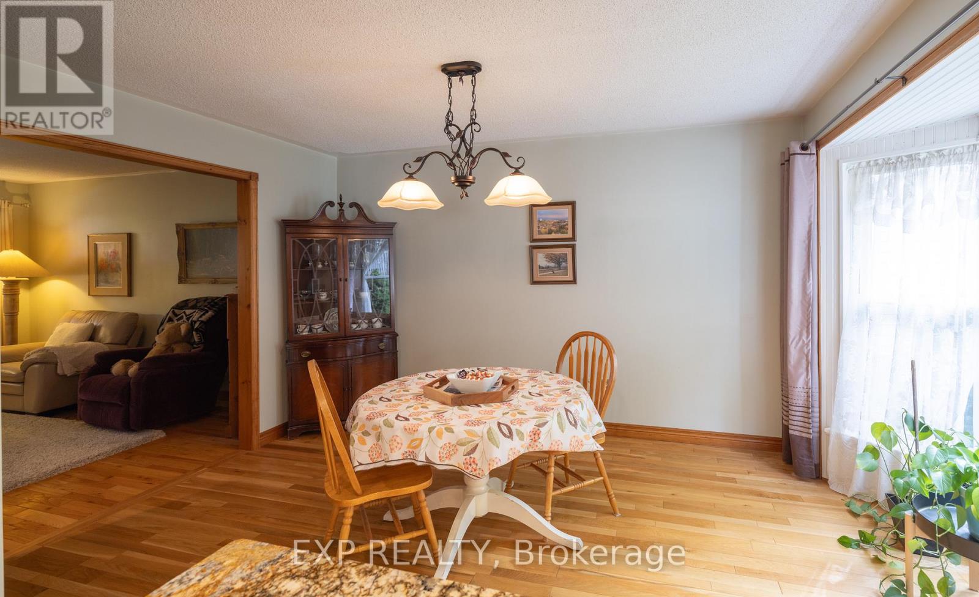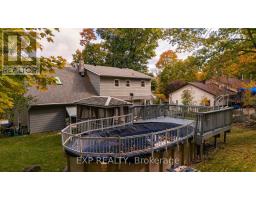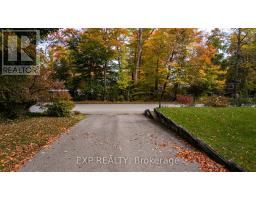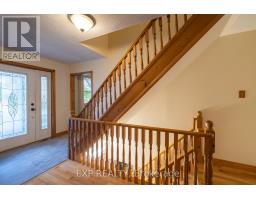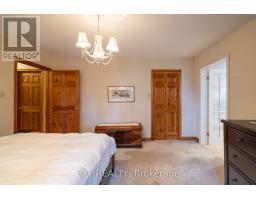372 Lakewood Drive Midland, Ontario L4R 5H5
$1,299,000
Welcome to 372 Lakewood, a stunning family home that combines modern comfort with classic charm. As you step inside, you are greeted by a spacious open-concept living area filled with natural light, perfect for both relaxation and entertaining. This rural retreat offers breathtaking water views and a serene environment, all while being just a short drive from local amenities. Step out side to your private backyard oasis, where you can enjoy picturesque views or entertain on your front Porch with stunning views of Midland Bay. The patio area is ideal for entertaining, while the expansive yard offers plenty of room for gardening, outdoor activities, or simply soaking in the tranquility of nature. (id:50886)
Property Details
| MLS® Number | S9513470 |
| Property Type | Single Family |
| Community Name | Midland |
| ParkingSpaceTotal | 8 |
| PoolType | Above Ground Pool |
| Structure | Patio(s), Porch, Deck |
| ViewType | Direct Water View |
Building
| BathroomTotal | 2 |
| BedroomsAboveGround | 3 |
| BedroomsTotal | 3 |
| Appliances | Water Heater, Water Softener, Water Treatment, Dishwasher, Dryer, Freezer, Garage Door Opener, Microwave, Oven, Refrigerator, Window Coverings |
| BasementDevelopment | Partially Finished |
| BasementType | Full (partially Finished) |
| ConstructionStyleAttachment | Detached |
| CoolingType | Central Air Conditioning |
| ExteriorFinish | Wood |
| FireplacePresent | Yes |
| FireplaceTotal | 1 |
| FoundationType | Concrete |
| HeatingFuel | Natural Gas |
| HeatingType | Forced Air |
| StoriesTotal | 2 |
| Type | House |
Parking
| Attached Garage |
Land
| Acreage | No |
| Sewer | Septic System |
| SizeDepth | 169 Ft |
| SizeFrontage | 100 Ft |
| SizeIrregular | 100 X 169 Ft |
| SizeTotalText | 100 X 169 Ft |
| ZoningDescription | R1 |
Rooms
| Level | Type | Length | Width | Dimensions |
|---|---|---|---|---|
| Second Level | Bedroom | 3.6 m | 5.3 m | 3.6 m x 5.3 m |
| Second Level | Bedroom 2 | 3.6 m | 2.9 m | 3.6 m x 2.9 m |
| Second Level | Bedroom 3 | 4 m | 3.2 m | 4 m x 3.2 m |
| Second Level | Loft | 7.3 m | 4.2 m | 7.3 m x 4.2 m |
| Basement | Family Room | 6.4 m | 7.9 m | 6.4 m x 7.9 m |
| Main Level | Living Room | 3.3 m | 4.2 m | 3.3 m x 4.2 m |
| Main Level | Dining Room | 3 m | 3.8 m | 3 m x 3.8 m |
| Main Level | Kitchen | 3.1 m | 3.1 m | 3.1 m x 3.1 m |
| Main Level | Family Room | 3.4 m | 5.8 m | 3.4 m x 5.8 m |
https://www.realtor.ca/real-estate/27587516/372-lakewood-drive-midland-midland
Interested?
Contact us for more information
Ben Ross
Salesperson
49 High Street Unit 3rd Floor
Barrie, Ontario L4N 5J4
Colby Marshall
Salesperson
4711 Yonge St 10/flr Ste B
Toronto, Ontario M2N 6K8

