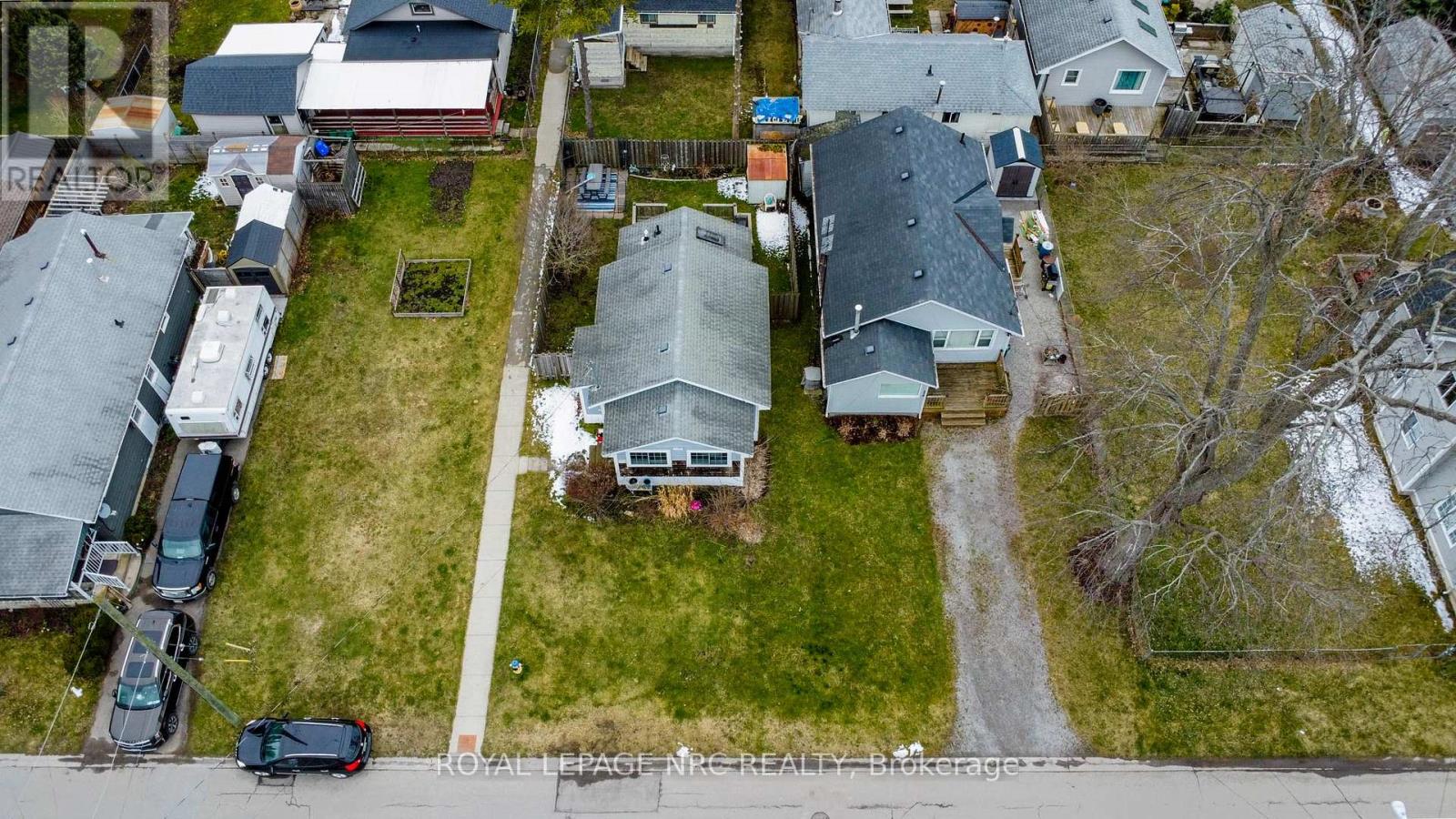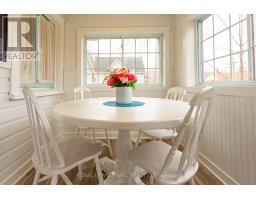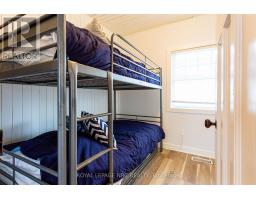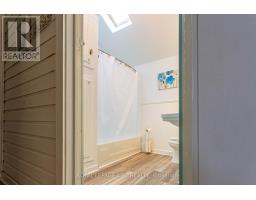372 Oxford Avenue Fort Erie, Ontario L0S 1B0
$439,900
Charming Beachside Retreat Fully Turn-Key & Short-Term Rental Ready! In a prime location just a short walk from Crystal Beach, this move-in-ready home offers the perfect blend of convenience and charm. Featuring 2 bedrooms, 1 bath, and a fully turn-key setup, it allows new owners to settle in without the hassle of renovations. Recent updates include a new gas forced-air furnace (2023) and a hot water heater (2021), with central AC ensuring comfort in the summer. A major renovation in 2006 modernized the home while maintaining its character, making it ideal for a vacation retreat or year-round living. The property holds an active short-term rental license, offering a great investment opportunity in a high-demand area that continues to grow. The fenced-in backyard provides private outdoor space, and its proximity to restaurants, shops, and new developments adds to its appeal. Whether you're looking for a personal getaway or a smart investment, this home delivers on both lifestyle and location. (id:50886)
Property Details
| MLS® Number | X12037726 |
| Property Type | Single Family |
| Community Name | 337 - Crystal Beach |
| Amenities Near By | Beach, Park, Marina, Schools |
| Community Features | Community Centre |
| Features | Level Lot, Carpet Free |
| Parking Space Total | 3 |
Building
| Bathroom Total | 1 |
| Bedrooms Above Ground | 2 |
| Bedrooms Total | 2 |
| Age | 51 To 99 Years |
| Appliances | Water Heater, Dryer, Furniture, Hood Fan, Stove, Washer, Window Coverings, Refrigerator |
| Architectural Style | Bungalow |
| Basement Type | Crawl Space |
| Construction Style Attachment | Detached |
| Cooling Type | Central Air Conditioning |
| Exterior Finish | Vinyl Siding |
| Foundation Type | Block |
| Heating Fuel | Natural Gas |
| Heating Type | Forced Air |
| Stories Total | 1 |
| Type | House |
| Utility Water | Municipal Water |
Parking
| No Garage |
Land
| Acreage | No |
| Land Amenities | Beach, Park, Marina, Schools |
| Sewer | Sanitary Sewer |
| Size Depth | 85 Ft |
| Size Frontage | 38 Ft |
| Size Irregular | 38 X 85 Ft |
| Size Total Text | 38 X 85 Ft |
| Zoning Description | R2b |
Rooms
| Level | Type | Length | Width | Dimensions |
|---|---|---|---|---|
| Main Level | Sunroom | 5.08 m | 2.01 m | 5.08 m x 2.01 m |
| Main Level | Living Room | 3.56 m | 2.82 m | 3.56 m x 2.82 m |
| Main Level | Kitchen | 10.23 m | 11.51 m | 10.23 m x 11.51 m |
| Main Level | Bedroom | 7.74 m | 10.17 m | 7.74 m x 10.17 m |
| Main Level | Bedroom 2 | 7.74 m | 8.66 m | 7.74 m x 8.66 m |
| Main Level | Bathroom | 2.73 m | 3.75 m | 2.73 m x 3.75 m |
| Main Level | Laundry Room | 2.58 m | 1.75 m | 2.58 m x 1.75 m |
Utilities
| Cable | Available |
| Sewer | Installed |
Contact Us
Contact us for more information
Shannon Ball
Salesperson
www.philandsarah.ca/
www.facebook.com/shannon.ball.73
35 Maywood Ave
St. Catharines, Ontario L2R 1C5
(905) 688-4561





































































