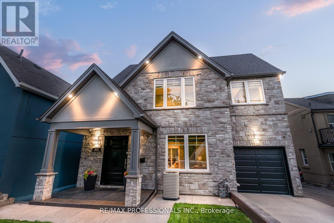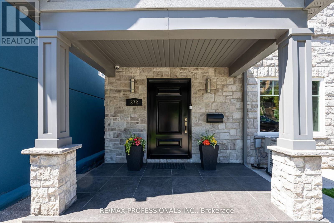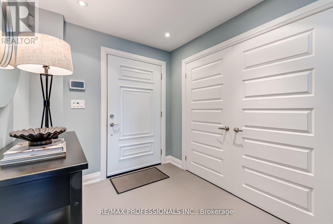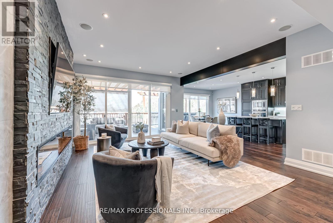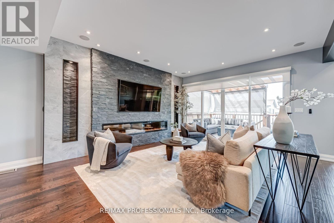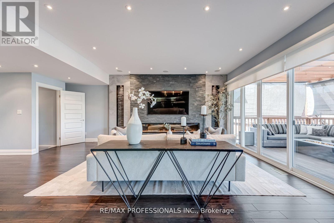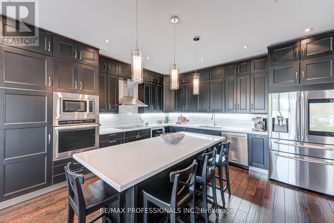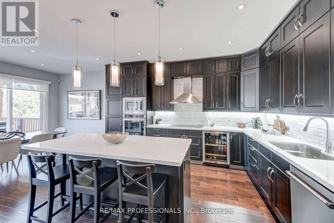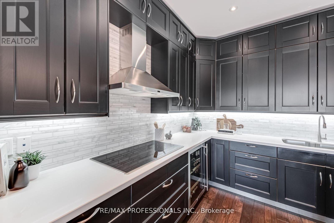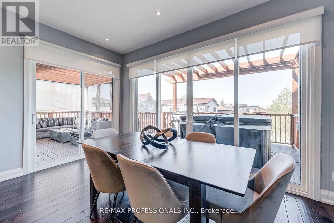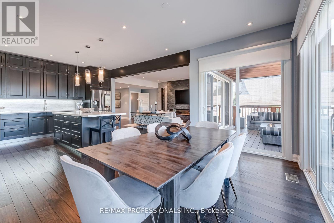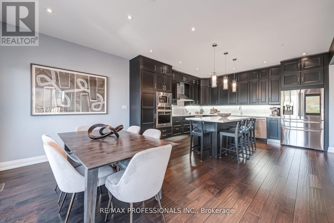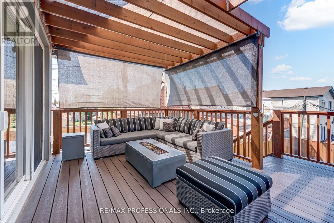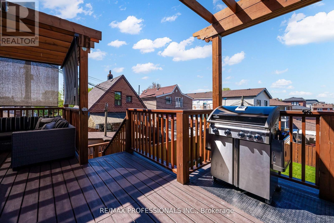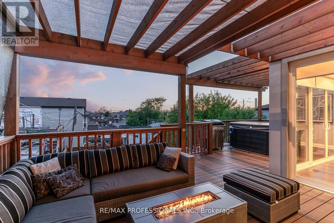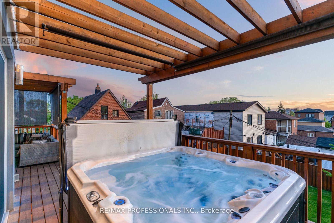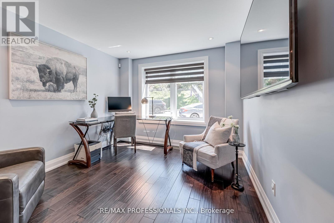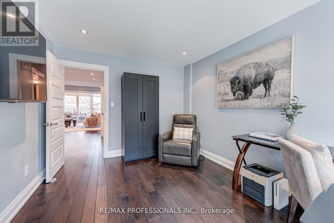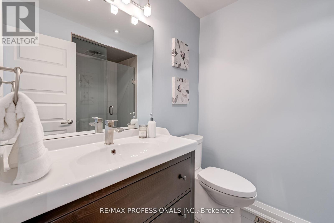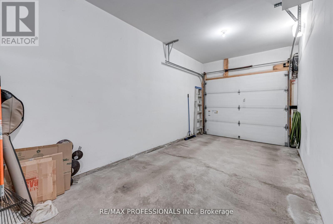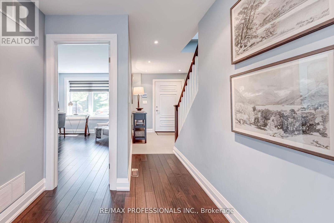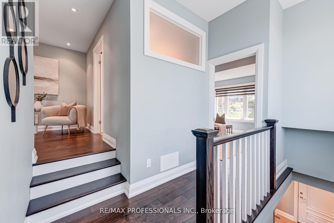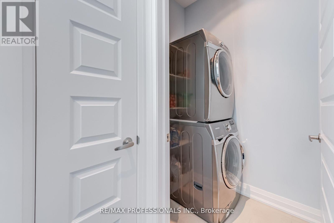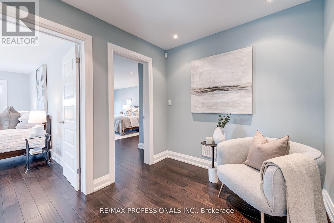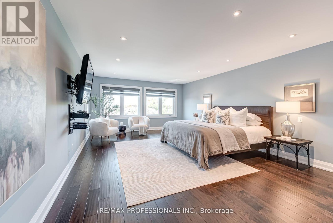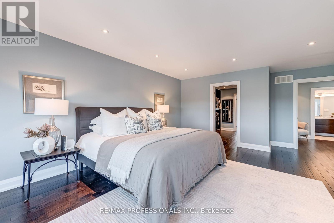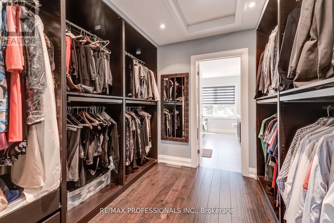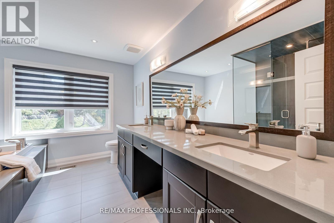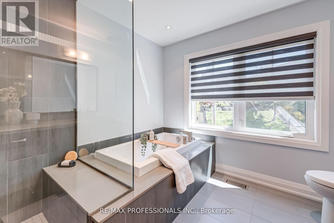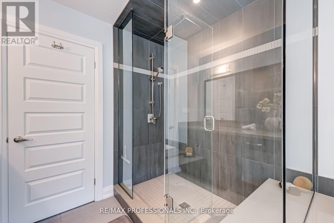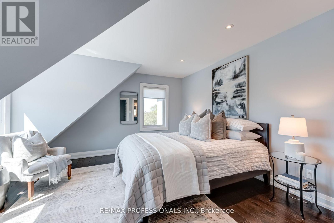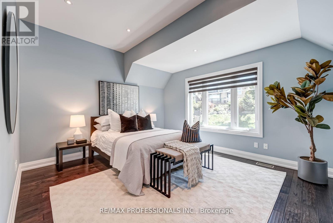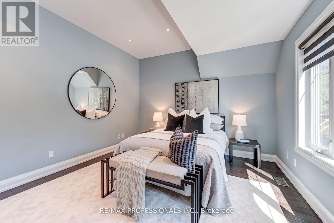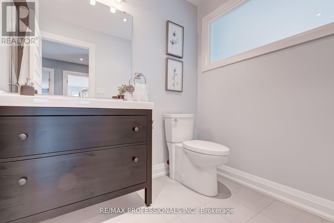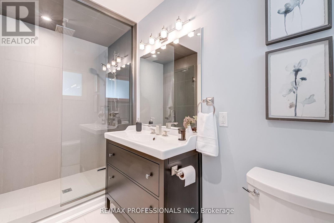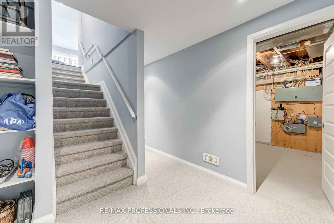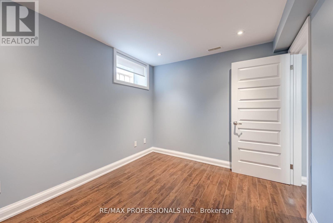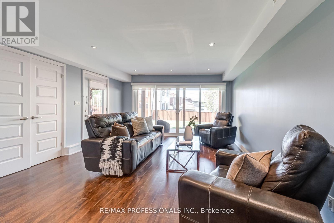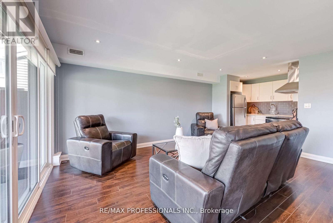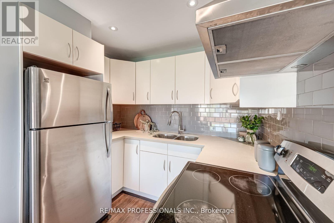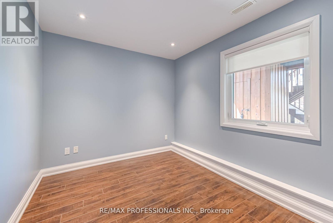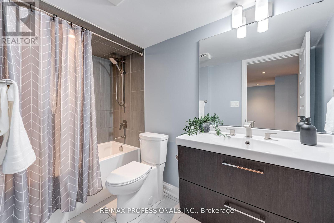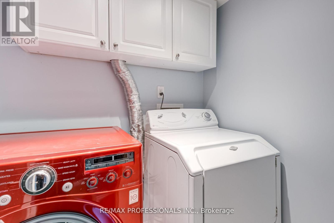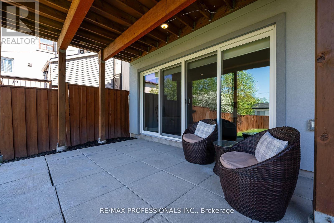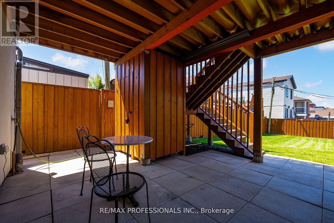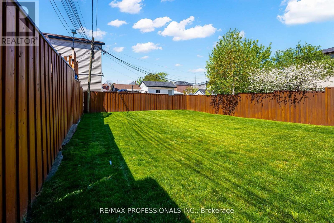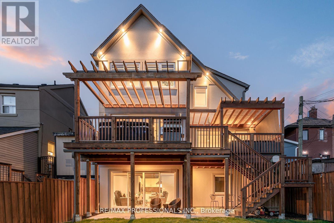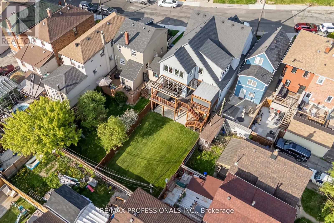372 Silverthorn Avenue Toronto, Ontario M6M 3G9
$1,799,900
Welcome to this sun-filled, custom-built masterpiece that blends contemporary elegance with thoughtful design across nearly 4000 sf. of finished living space. This move-in-ready home offers 4+2 bedrooms and 4 full bathrooms, perfect for modern family living and entertaining. The open-concept main floor features 9-ft ceilings and hardwood flooring throughout, anchored by a stunning chefs kitchen with a massive island ideal for hosting. The living and dining areas flow seamlessly to a composite wood deck through double patio doors, expanding your living space outdoors. Enjoy three walkouts, a dedicated hot tub zone, separate seating area, and five roll-down privacy screens. A ceiling irrigation system beneath the deck channels water efficiently to the landscaped garden. The main floor also includes a flexible office space that can double as a guest or sixth bedroom, conveniently located near a full bathroom perfect for multigenerational living. Upstairs, the oversized primary suite offers a spa-inspired ensuite and custom walk-through closet. Zebra roller blinds throughout including motorized ones in the main living area-add modern comfort and style. The walk-out basement features a fully self-contained 2-bedroom suite with private entrance, patio, separate laundry, and lock-off areas ideal for rental income or extended family. Smart features include CAT5E wiring, 200-amp service, Nest thermostat, CCTV, app-controlled garage opener, built-in surround sound, backwater valve, private drive, and single-car garage with storage. Steps from the newly built Eglinton LRT and minutes to downtown, the airport, Yorkdale, The Junction, and Stockyards. A rare blend of space, flexibility, smart living, and income potential. (id:50886)
Property Details
| MLS® Number | W12181531 |
| Property Type | Single Family |
| Community Name | Keelesdale-Eglinton West |
| Amenities Near By | Public Transit |
| Features | Lighting, Guest Suite, In-law Suite |
| Parking Space Total | 2 |
| Structure | Deck, Patio(s), Porch, Shed |
Building
| Bathroom Total | 4 |
| Bedrooms Above Ground | 4 |
| Bedrooms Below Ground | 2 |
| Bedrooms Total | 6 |
| Age | 6 To 15 Years |
| Amenities | Canopy, Fireplace(s) |
| Appliances | Hot Tub, Garage Door Opener Remote(s), Oven - Built-in, Water Heater, Water Meter, Blinds, Dryer, Garage Door Opener, Washer, Window Coverings |
| Basement Development | Finished |
| Basement Features | Apartment In Basement, Walk Out |
| Basement Type | N/a (finished) |
| Construction Style Attachment | Detached |
| Cooling Type | Central Air Conditioning |
| Exterior Finish | Brick, Stone |
| Fire Protection | Alarm System, Security System, Smoke Detectors |
| Fireplace Present | Yes |
| Fireplace Total | 1 |
| Flooring Type | Laminate, Hardwood, Carpeted |
| Foundation Type | Unknown |
| Heating Fuel | Natural Gas |
| Heating Type | Forced Air |
| Stories Total | 2 |
| Size Interior | 2,500 - 3,000 Ft2 |
| Type | House |
| Utility Water | Municipal Water |
Parking
| Garage |
Land
| Acreage | No |
| Fence Type | Fully Fenced, Fenced Yard |
| Land Amenities | Public Transit |
| Landscape Features | Lawn Sprinkler |
| Sewer | Sanitary Sewer |
| Size Depth | 123 Ft |
| Size Frontage | 38 Ft |
| Size Irregular | 38 X 123 Ft |
| Size Total Text | 38 X 123 Ft |
Rooms
| Level | Type | Length | Width | Dimensions |
|---|---|---|---|---|
| Second Level | Primary Bedroom | 6.27 m | 4.42 m | 6.27 m x 4.42 m |
| Second Level | Bedroom 2 | 4.78 m | 4.01 m | 4.78 m x 4.01 m |
| Second Level | Bedroom 3 | 4.27 m | 3.73 m | 4.27 m x 3.73 m |
| Lower Level | Bedroom | 3.1 m | 2.69 m | 3.1 m x 2.69 m |
| Lower Level | Utility Room | 3.86 m | 3.12 m | 3.86 m x 3.12 m |
| Lower Level | Living Room | 5 m | 4.14 m | 5 m x 4.14 m |
| Lower Level | Kitchen | 2.54 m | 1.96 m | 2.54 m x 1.96 m |
| Lower Level | Bedroom | 2.8 m | 2.54 m | 2.8 m x 2.54 m |
| Main Level | Foyer | Measurements not available | ||
| Main Level | Kitchen | 4.47 m | 4.42 m | 4.47 m x 4.42 m |
| Main Level | Office | 3.81 m | 3.05 m | 3.81 m x 3.05 m |
Contact Us
Contact us for more information
Mark Francone
Broker
www.4one6estates.com/
www.facebook.com/4one6realestate
twitter.com/markfrancone
ca.linkedin.com/pub/mark-francone/15/263/ba7
4242 Dundas St W Unit 9
Toronto, Ontario M8X 1Y6
(416) 236-1241
(416) 231-0563

