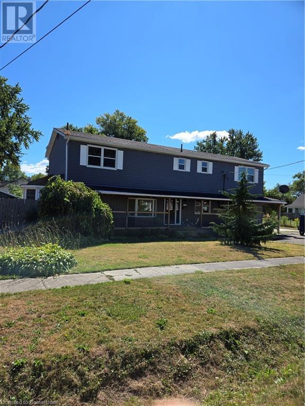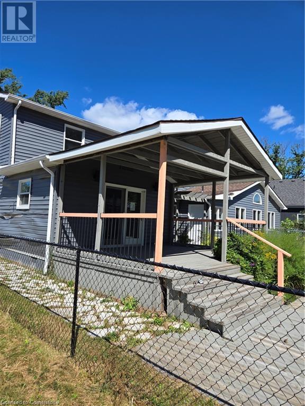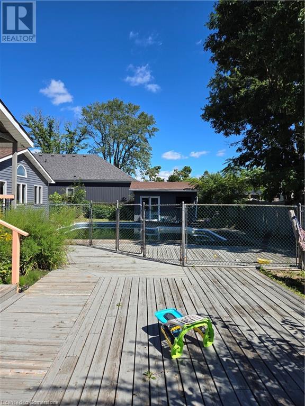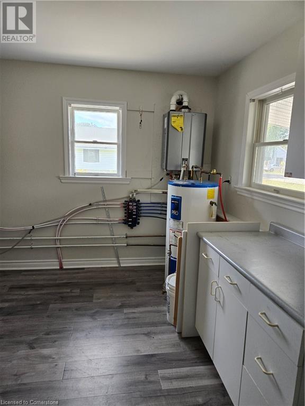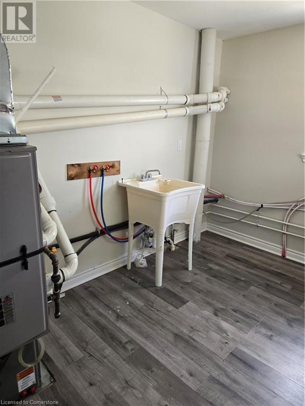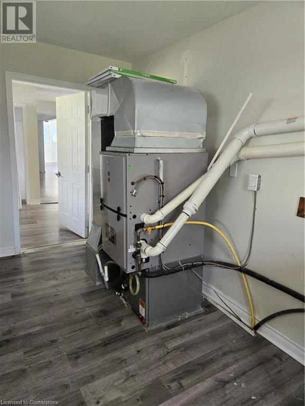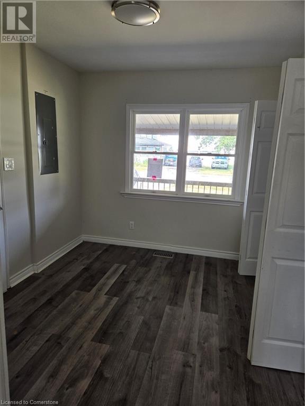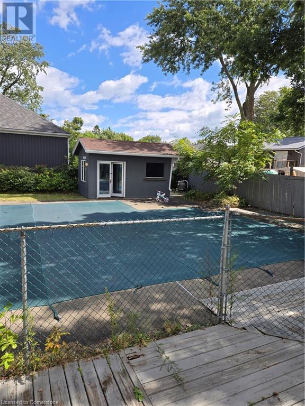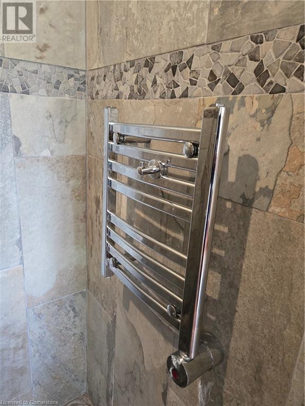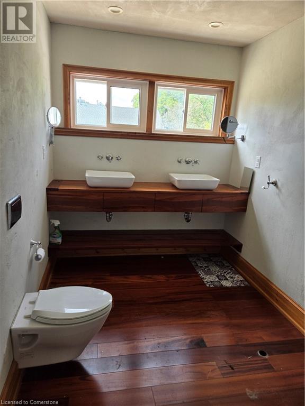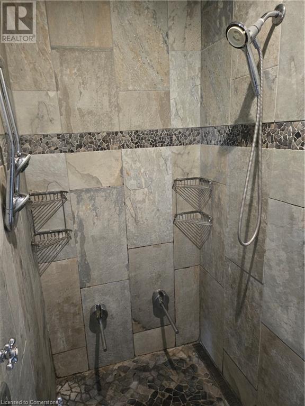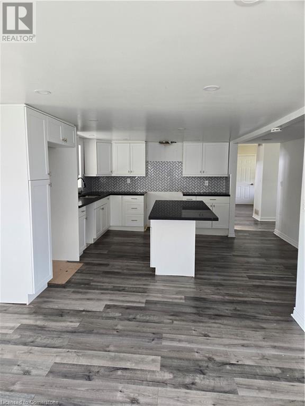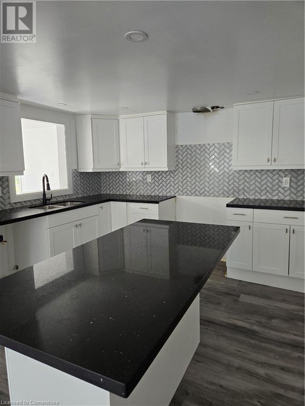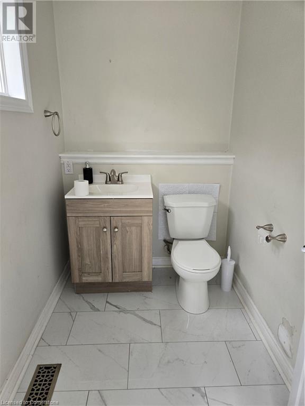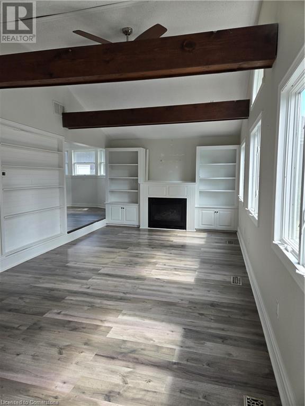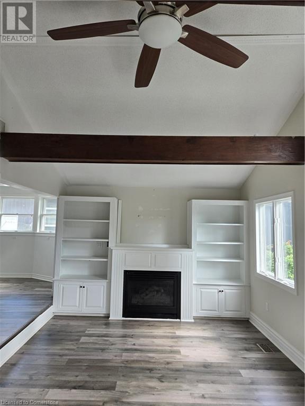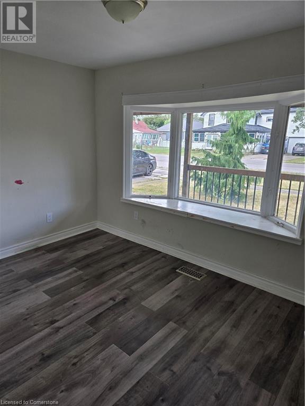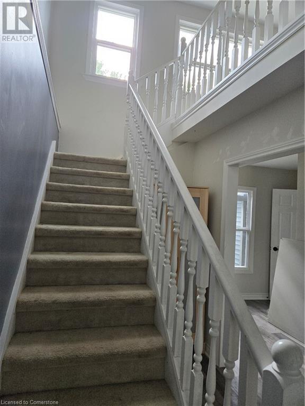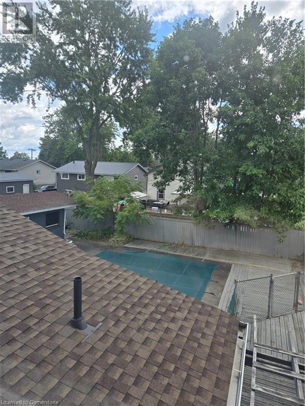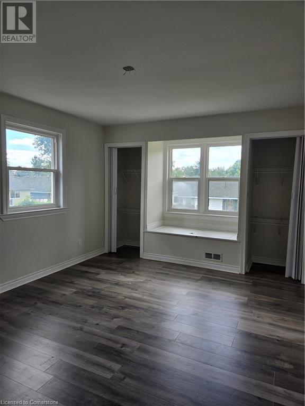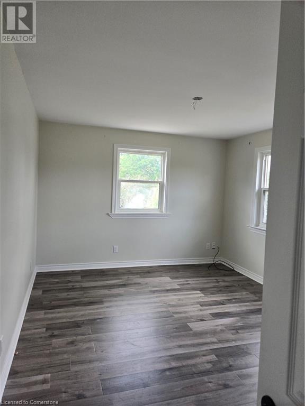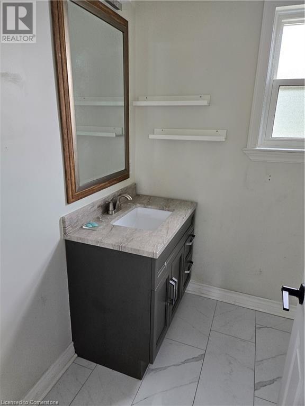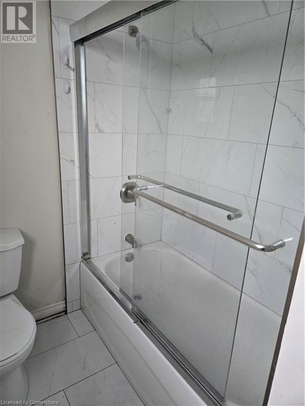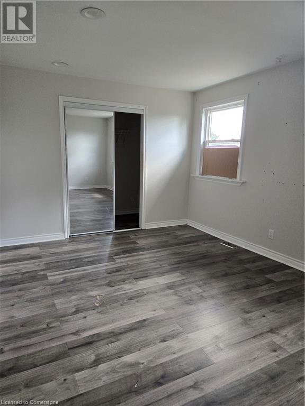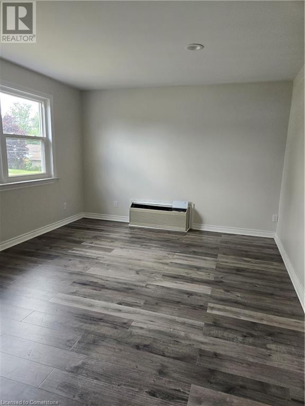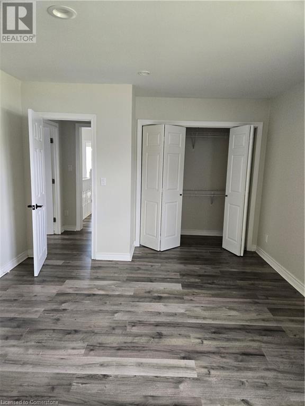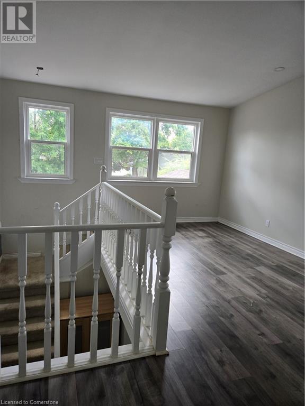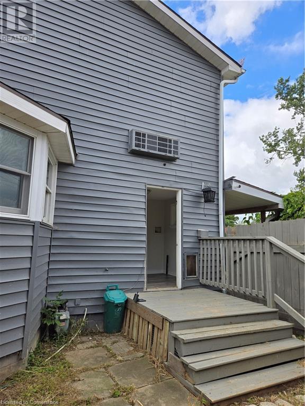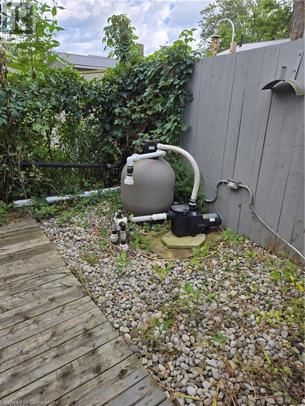3721 Mathewson Avenue Fort Erie, Ontario L0S 1B0
5 Bedroom
3 Bathroom
3328 sqft
2 Level
None
Forced Air
$549,900
SCHEDULE B+C+U MUST ACCOMPANY ALL OFFERS. SOLD 'AS IS' BASIS. SELLER MAKES NO REPRESENTATION AND/OR WARRANTIES. ALL ROOM SIZES APPROX. (id:50886)
Property Details
| MLS® Number | 40663057 |
| Property Type | Single Family |
| CommunityFeatures | Quiet Area |
| ParkingSpaceTotal | 1 |
Building
| BathroomTotal | 3 |
| BedroomsAboveGround | 5 |
| BedroomsTotal | 5 |
| ArchitecturalStyle | 2 Level |
| BasementDevelopment | Unfinished |
| BasementType | Crawl Space (unfinished) |
| ConstructionStyleAttachment | Detached |
| CoolingType | None |
| ExteriorFinish | Vinyl Siding |
| HalfBathTotal | 1 |
| HeatingFuel | Natural Gas |
| HeatingType | Forced Air |
| StoriesTotal | 2 |
| SizeInterior | 3328 Sqft |
| Type | House |
| UtilityWater | Municipal Water |
Land
| AccessType | Road Access |
| Acreage | No |
| Sewer | Municipal Sewage System |
| SizeDepth | 109 Ft |
| SizeFrontage | 82 Ft |
| SizeTotalText | Under 1/2 Acre |
| ZoningDescription | R2 |
Rooms
| Level | Type | Length | Width | Dimensions |
|---|---|---|---|---|
| Second Level | 4pc Bathroom | Measurements not available | ||
| Second Level | Bedroom | 10'11'' x 17'0'' | ||
| Second Level | Bedroom | 11'10'' x 18'1'' | ||
| Second Level | Bedroom | 11'4'' x 16'2'' | ||
| Second Level | Bedroom | 11'5'' x 13'10'' | ||
| Main Level | 5pc Bathroom | Measurements not available | ||
| Main Level | Primary Bedroom | 17'5'' x 15'6'' | ||
| Main Level | Laundry Room | 7'9'' x 7'4'' | ||
| Main Level | Office | 11'3'' x 9'0'' | ||
| Main Level | Den | 7'9'' x 13'1'' | ||
| Main Level | 2pc Bathroom | Measurements not available | ||
| Main Level | Living Room | 11'8'' x 23'4'' | ||
| Main Level | Dining Room | 11'10'' x 14'0'' | ||
| Main Level | Kitchen | 11'4'' x 13'11'' |
https://www.realtor.ca/real-estate/27541711/3721-mathewson-avenue-fort-erie
Interested?
Contact us for more information
Joe Cosentino
Salesperson
Royal LePage State Realty
987 Rymal Road Suite 100
Hamilton, Ontario L8W 3M2
987 Rymal Road Suite 100
Hamilton, Ontario L8W 3M2
Matthew Cosentino
Salesperson
Royal LePage State Realty
987 Rymal Road
Hamilton, Ontario L8W 3M2
987 Rymal Road
Hamilton, Ontario L8W 3M2

