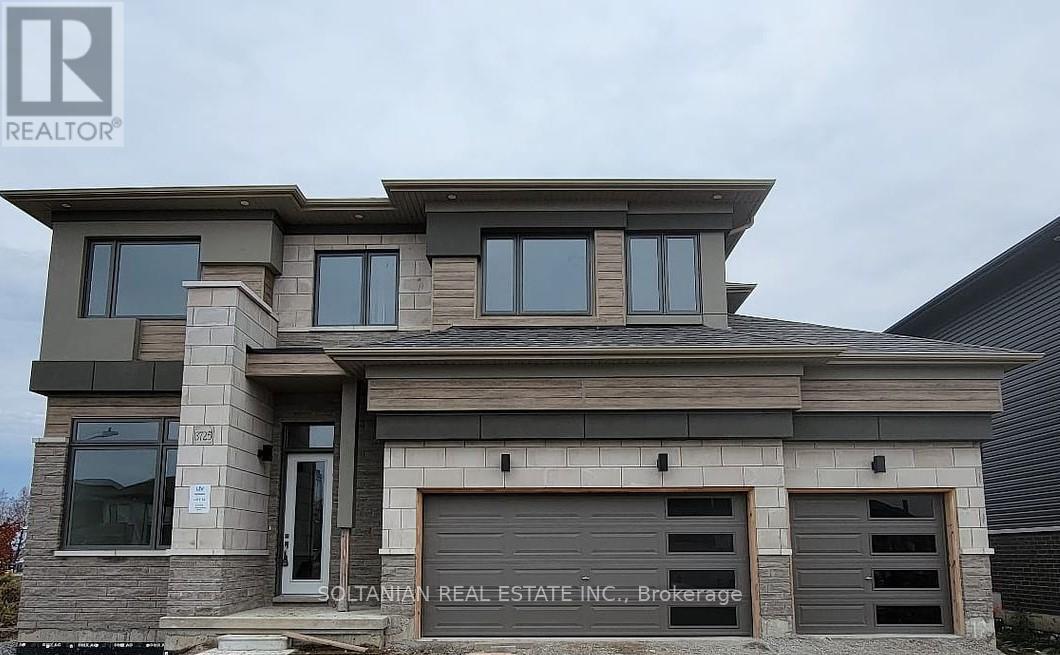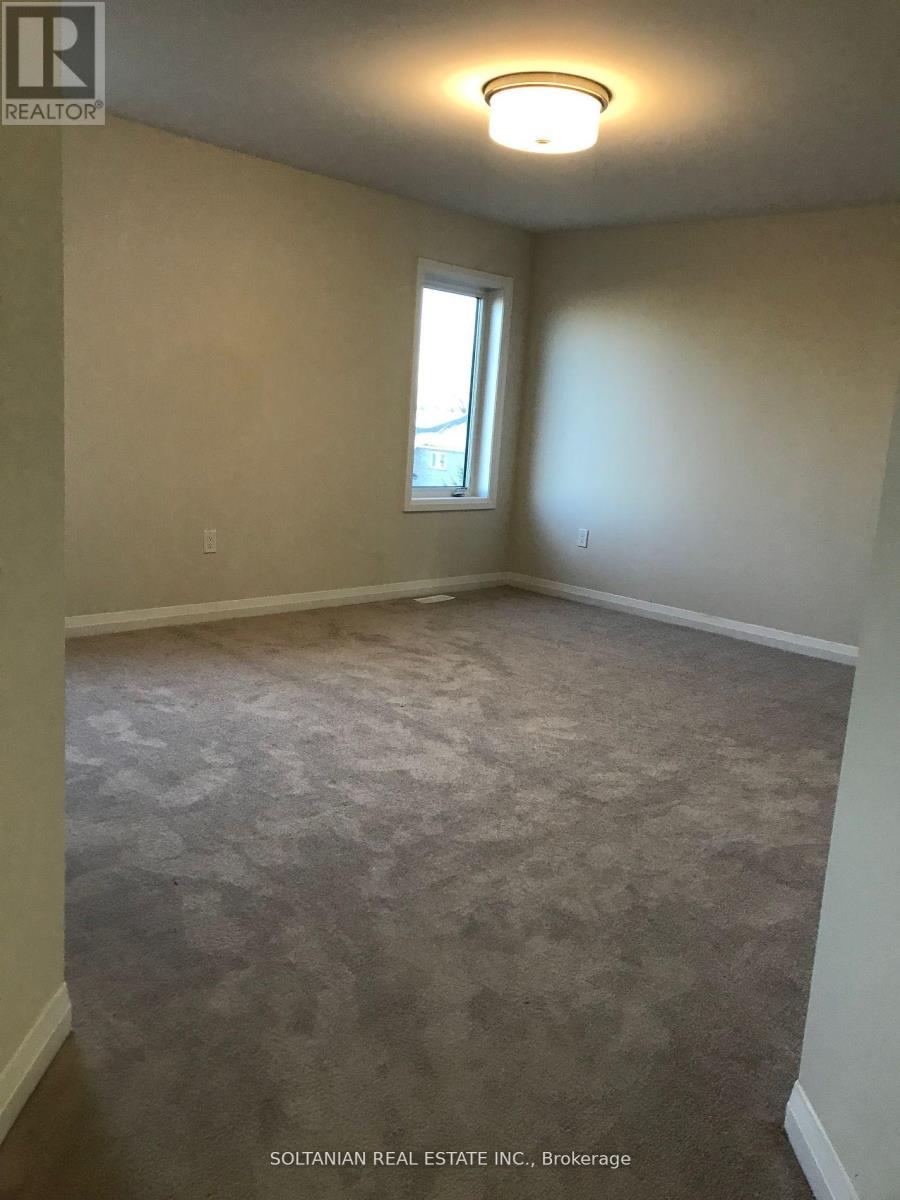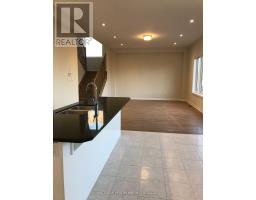3725 Lakepoint Drive E Orillia, Ontario L3V 6H3
4 Bedroom
3 Bathroom
2,500 - 3,000 ft2
Central Air Conditioning
Forced Air
$3,100 Monthly
Brand new house in Menoke beach area. 4 bedroom, 3 bathroom, 3 car garage and 1 office on the main floor. this house is one of the biggest layouts and designed with modern features and finishes.primary bedroom has W/I closet with 5 pc ensuite **EXTRAS** All offers with Rental application, standard form, photo ID, update, Equifax credit report, employment letter, pay stubs, tenant insurance (id:50886)
Property Details
| MLS® Number | S11924790 |
| Property Type | Single Family |
| Community Name | Orillia |
| Amenities Near By | Beach |
| Parking Space Total | 6 |
Building
| Bathroom Total | 3 |
| Bedrooms Above Ground | 4 |
| Bedrooms Total | 4 |
| Basement Development | Unfinished |
| Basement Type | N/a (unfinished) |
| Construction Style Attachment | Detached |
| Cooling Type | Central Air Conditioning |
| Exterior Finish | Brick, Vinyl Siding |
| Flooring Type | Porcelain Tile, Hardwood |
| Foundation Type | Unknown |
| Half Bath Total | 1 |
| Heating Fuel | Natural Gas |
| Heating Type | Forced Air |
| Stories Total | 2 |
| Size Interior | 2,500 - 3,000 Ft2 |
| Type | House |
| Utility Water | Municipal Water |
Parking
| Garage |
Land
| Acreage | No |
| Land Amenities | Beach |
| Sewer | Sanitary Sewer |
| Surface Water | Lake/pond |
Rooms
| Level | Type | Length | Width | Dimensions |
|---|---|---|---|---|
| Second Level | Primary Bedroom | 4.57 m | 3.96 m | 4.57 m x 3.96 m |
| Second Level | Bedroom | 1.6 m | 3.65 m | 1.6 m x 3.65 m |
| Second Level | Bedroom 3 | 3.05 m | 3.35 m | 3.05 m x 3.35 m |
| Second Level | Bedroom 4 | 3.35 m | 2.1 m | 3.35 m x 2.1 m |
| Main Level | Foyer | 2.69 m | 3.29 m | 2.69 m x 3.29 m |
| Main Level | Living Room | 5.98 m | 4.57 m | 5.98 m x 4.57 m |
| Main Level | Kitchen | 1.8 m | 2.7 m | 1.8 m x 2.7 m |
| Main Level | Dining Room | 4.57 m | 3.3 m | 4.57 m x 3.3 m |
| Main Level | Office | 3 m | 4.1 m | 3 m x 4.1 m |
https://www.realtor.ca/real-estate/27805127/3725-lakepoint-drive-e-orillia-orillia
Contact Us
Contact us for more information
Ben Haghighat
Salesperson
Soltanian Real Estate Inc.
175 Willowdale Ave Ste 100
Toronto, Ontario M2N 4Y9
175 Willowdale Ave Ste 100
Toronto, Ontario M2N 4Y9
(416) 901-8881
www.sharonsoltanian.com















































