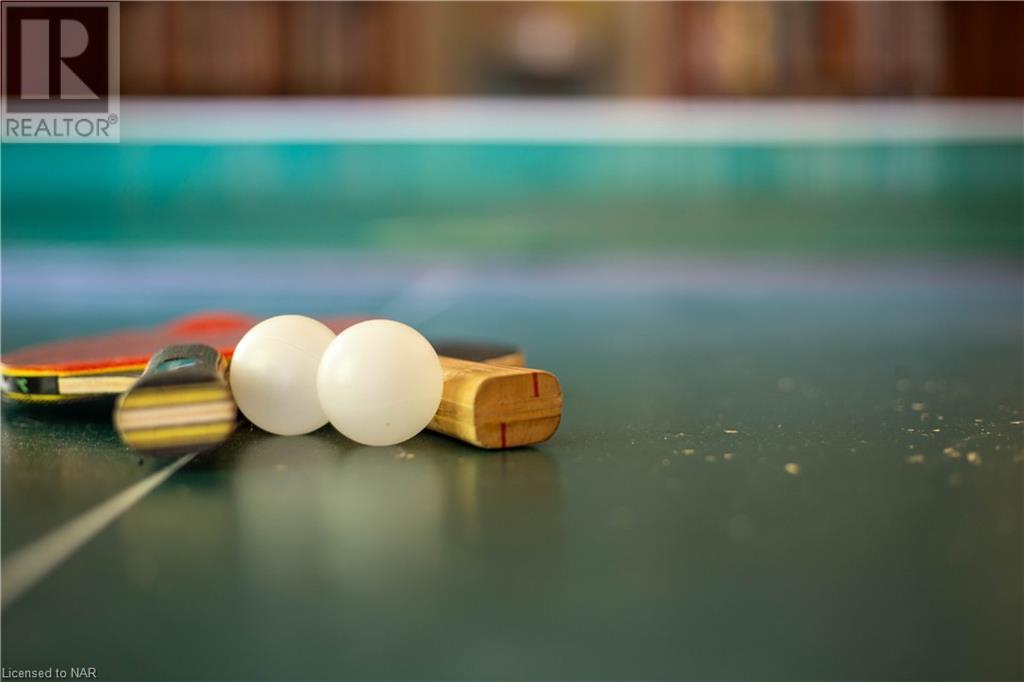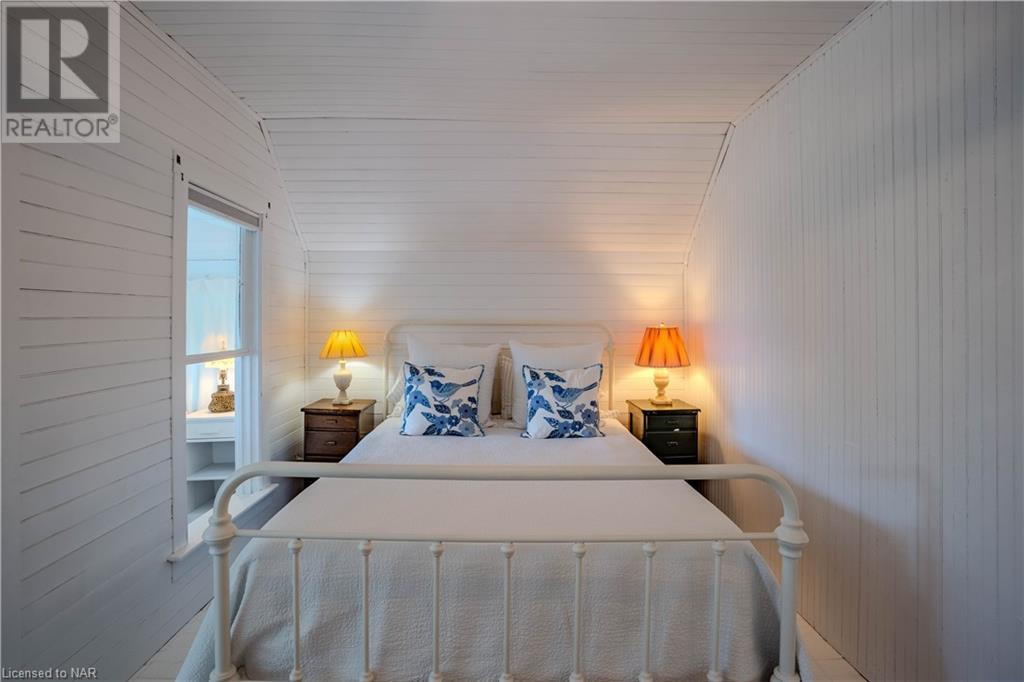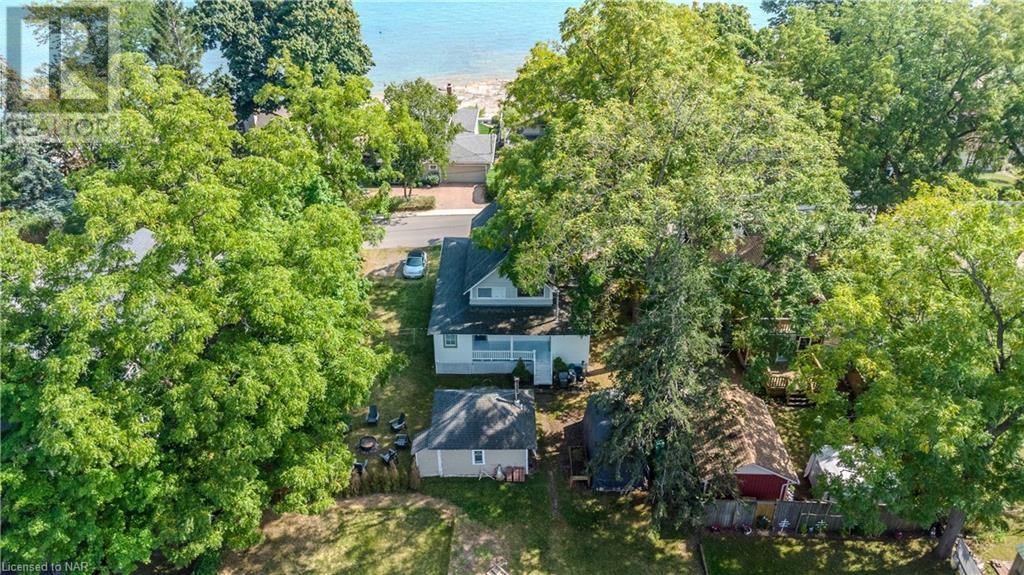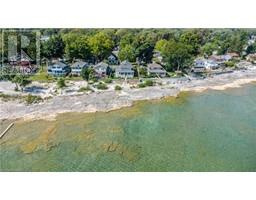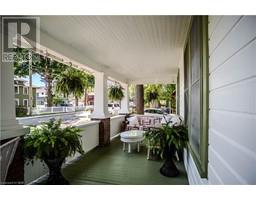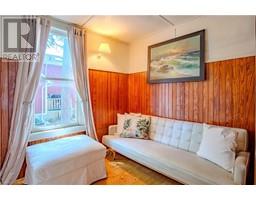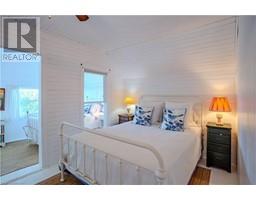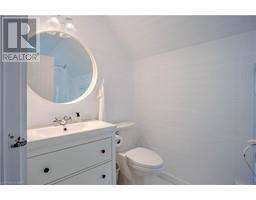3728 Crystal Beach Drive Crystal Beach, Ontario L0S 1B0
$624,900
Welcome to 3728 Crystal Beach Drive, a truly unique property in Crystal Beach. This century-old American Craftsman cottage is filled with character and charm, nestled just steps away from Lake Erie. With nearly 2,000 square feet of living space, the home offers three bedrooms and multiple bonus rooms, making it perfect for family gatherings or quiet retreats. Lovingly maintained, this home retains its original allure while embracing modern comforts. The two updated bathrooms have been thoughtfully renovated, with one incorporating the original clawfoot tub—a nod to the home’s timeless past. This light-filled property gives the space a warm, inviting atmosphere that instantly feels like home.The main floor also boasts a workshop, formal dining,and laundry. Step outside, and you’ll discover the original stable, now transformed into a cozy bunkie or man cave, complete with a wood stove. A perfect place to entertain guests. Morning coffee just got a lot better, on the expansive covered front porch with views of the lake. Located in a highly walkable and bikeable community, Crystal Beach is known for its locally owned restaurants and shops. Just minutes from the waterfront park and boat launch, it’s also a short 20-minute drive to Niagara Falls, the Peace Bridge, and the QEW. This cottage offers a perfect blend of charm, convenience, and lifestyle. Inquire today! (id:50886)
Property Details
| MLS® Number | 40643202 |
| Property Type | Single Family |
| AmenitiesNearBy | Beach, Golf Nearby, Marina, Park, Playground, Public Transit, Shopping |
| CommunityFeatures | Quiet Area |
| EquipmentType | None |
| ParkingSpaceTotal | 2 |
| RentalEquipmentType | None |
| Structure | Porch |
| ViewType | Lake View |
Building
| BathroomTotal | 2 |
| BedroomsAboveGround | 3 |
| BedroomsTotal | 3 |
| ArchitecturalStyle | 2 Level |
| BasementDevelopment | Unfinished |
| BasementType | Partial (unfinished) |
| ConstructedDate | 1920 |
| ConstructionMaterial | Wood Frame |
| ConstructionStyleAttachment | Detached |
| CoolingType | None |
| ExteriorFinish | Wood |
| Fixture | Ceiling Fans |
| HeatingFuel | Electric |
| HeatingType | Space Heater |
| StoriesTotal | 2 |
| SizeInterior | 1983 Sqft |
| Type | House |
| UtilityWater | Municipal Water |
Land
| Acreage | No |
| FenceType | Partially Fenced |
| LandAmenities | Beach, Golf Nearby, Marina, Park, Playground, Public Transit, Shopping |
| Sewer | Municipal Sewage System |
| SizeDepth | 100 Ft |
| SizeFrontage | 80 Ft |
| SizeTotalText | Under 1/2 Acre |
| ZoningDescription | R2b |
Rooms
| Level | Type | Length | Width | Dimensions |
|---|---|---|---|---|
| Second Level | 3pc Bathroom | 5'4'' x 4'11'' | ||
| Second Level | Bonus Room | 18'0'' x 7'2'' | ||
| Second Level | Bedroom | 17'0'' x 7'3'' | ||
| Second Level | Bedroom | 13'0'' x 9'2'' | ||
| Second Level | Primary Bedroom | 15'0'' x 9'0'' | ||
| Main Level | 4pc Bathroom | 6'2'' x 5'9'' | ||
| Main Level | Bonus Room | 24'0'' x 8'0'' | ||
| Main Level | Office | 8'0'' x 7'7'' | ||
| Main Level | Workshop | 8'0'' x 7'0'' | ||
| Main Level | Laundry Room | 9'0'' x 5'0'' | ||
| Main Level | Kitchen | 16'0'' x 7'9'' | ||
| Main Level | Dining Room | 17'0'' x 9'6'' | ||
| Main Level | Living Room | 22'0'' x 16'0'' |
Utilities
| Cable | Available |
| Electricity | Available |
| Natural Gas | Available |
| Telephone | Available |
https://www.realtor.ca/real-estate/27411609/3728-crystal-beach-drive-crystal-beach
Interested?
Contact us for more information
Phillip Smith
Salesperson
318 Ridge Road N
Ridgeway, Ontario L0S 1N0
Sarah Randall
Salesperson
318 Ridge Road N
Ridgeway, Ontario L0S 1N0
Shannon Ball
Salesperson
318 Ridge Road N
Ridgeway, Ontario L0S 1N0
Mike Reles
Salesperson
318 Ridge Road N
Ridgeway, Ontario L0S 1N0


















