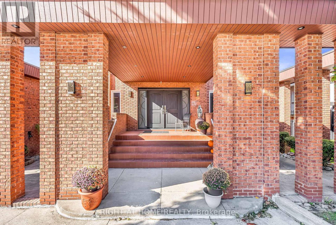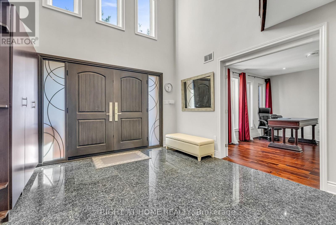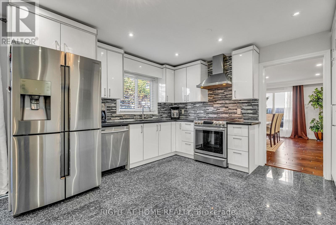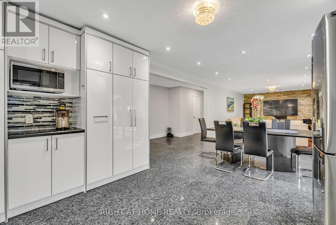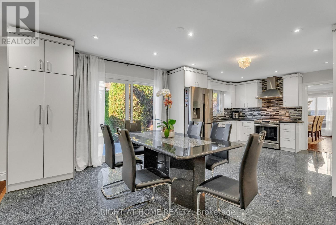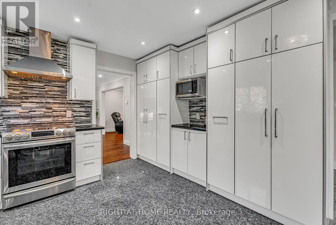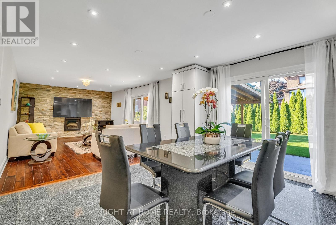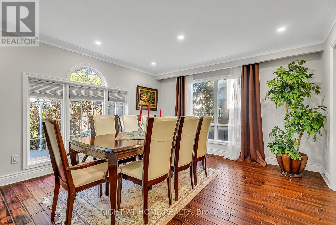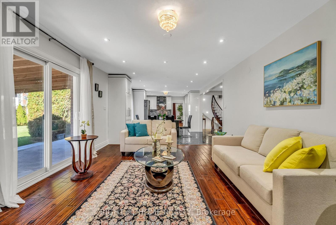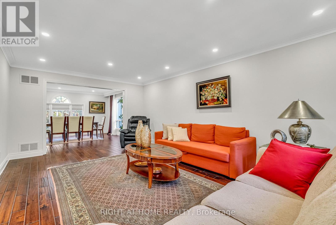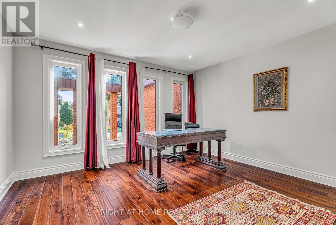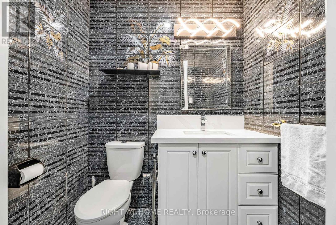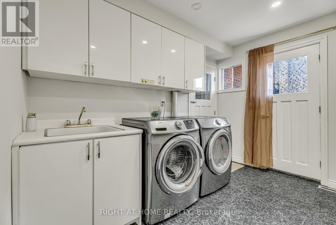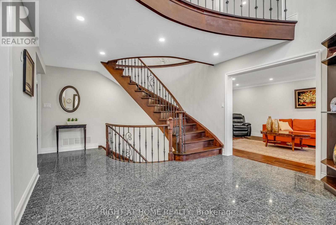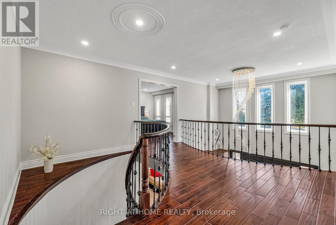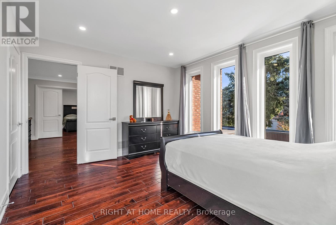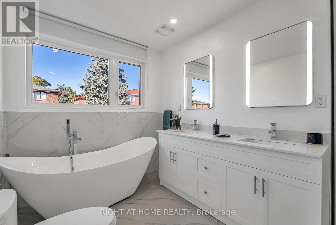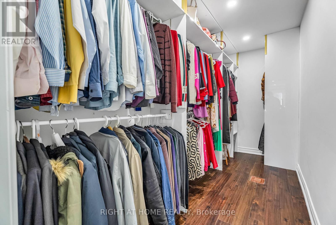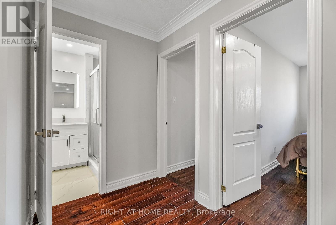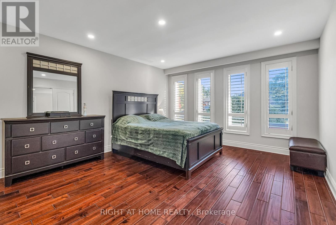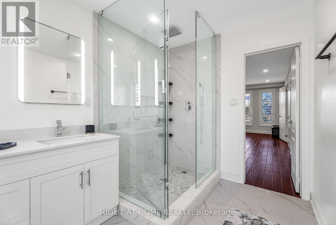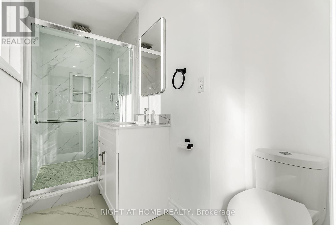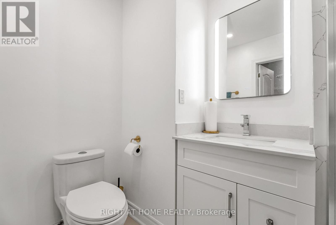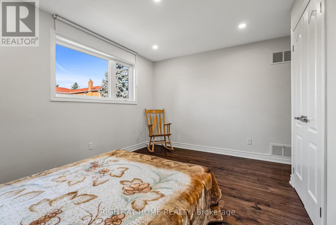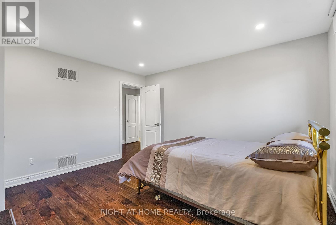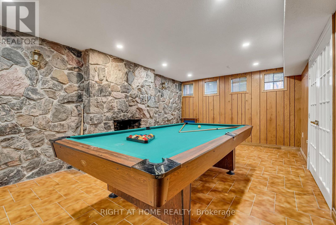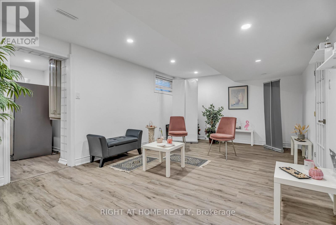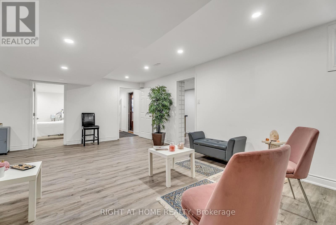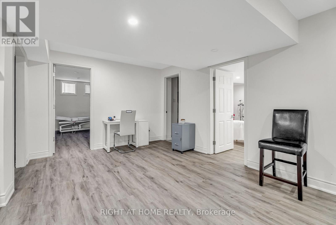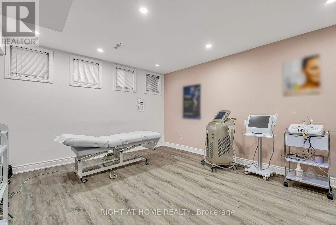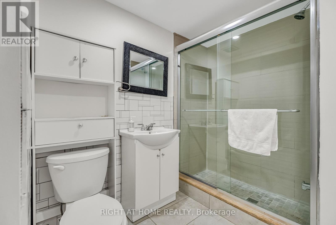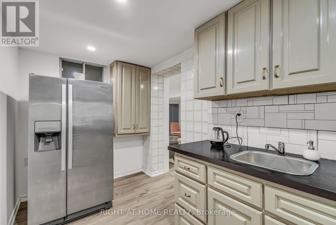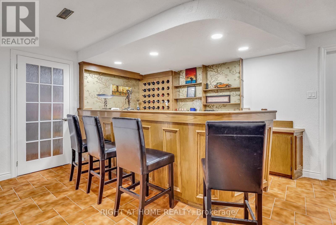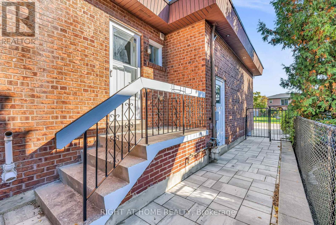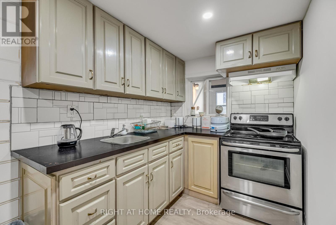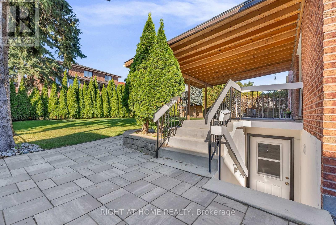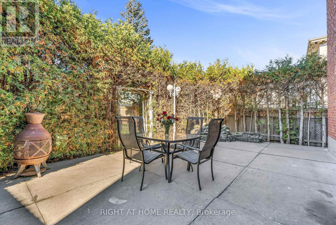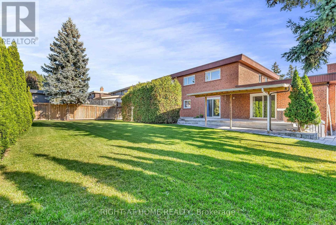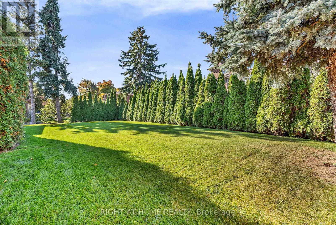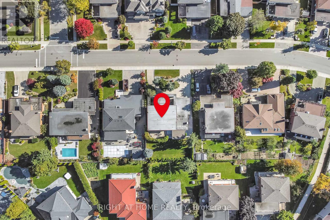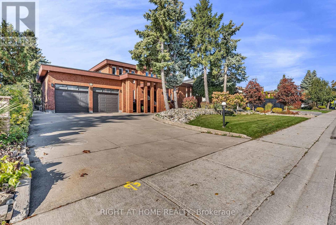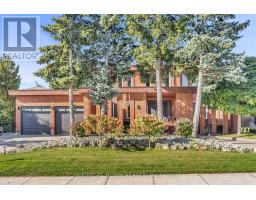373 Firglen Ridge Vaughan, Ontario L4L 1N6
$1,998,700
Location! Location! Location! Don't miss this incredible opportunity to own a truly exceptional family home, perfectly situated on one of Woodbridge's most coveted streets. Boasting approximately 3,500 sq ft of meticulously renovated above-ground living space, this residence offers an open-concept layout designed for modern living and entertaining.The main floor features: bright and spacious Entrance foyer, marble flooring, upgraded kitchen, office with large windows, ideal for remote work or a quiet study. Upstairs, you'll find ample generously sized bedrooms to accommodate your family's needs. The home also offers significant income potential or multi-generational living with a finished two-bedroom basement apartment, with separate entrance. Plus, enjoy additional entertainment space with a dedicated recreation room in the basement, perfect for family fun.Car enthusiasts will appreciate the two very good-sized indoor garages, equipped with a convenient Tesla charger for your EV. Step outside to a fantastic lot with 75 feet of frontage and a welcoming circular driveway, offering plenty of parking space on driveway ,This recently renovated gem is move-in ready and offers the ultimate blend of luxury, comfort, and prime location. (id:50886)
Open House
This property has open houses!
2:00 pm
Ends at:4:00 pm
2:00 pm
Ends at:4:00 pm
Property Details
| MLS® Number | N12258240 |
| Property Type | Single Family |
| Community Name | Islington Woods |
| Features | Carpet Free, In-law Suite |
| Parking Space Total | 9 |
Building
| Bathroom Total | 5 |
| Bedrooms Above Ground | 4 |
| Bedrooms Below Ground | 2 |
| Bedrooms Total | 6 |
| Appliances | Dishwasher, Dryer, Microwave, Stove, Water Heater, Two Washers, Refrigerator |
| Basement Features | Apartment In Basement, Separate Entrance |
| Basement Type | N/a |
| Construction Style Attachment | Detached |
| Cooling Type | Central Air Conditioning |
| Exterior Finish | Brick |
| Fireplace Present | Yes |
| Flooring Type | Hardwood, Vinyl, Marble |
| Foundation Type | Block |
| Half Bath Total | 1 |
| Heating Fuel | Natural Gas |
| Heating Type | Forced Air |
| Stories Total | 2 |
| Size Interior | 3,500 - 5,000 Ft2 |
| Type | House |
| Utility Water | Municipal Water |
Parking
| Attached Garage | |
| Garage |
Land
| Acreage | No |
| Sewer | Sanitary Sewer |
| Size Depth | 134 Ft |
| Size Frontage | 75 Ft |
| Size Irregular | 75 X 134 Ft |
| Size Total Text | 75 X 134 Ft |
Rooms
| Level | Type | Length | Width | Dimensions |
|---|---|---|---|---|
| Second Level | Primary Bedroom | 11.12 m | 3.97 m | 11.12 m x 3.97 m |
| Second Level | Bedroom 2 | 7 m | 4.27 m | 7 m x 4.27 m |
| Second Level | Bedroom 3 | 4 m | 3.97 m | 4 m x 3.97 m |
| Second Level | Bedroom 4 | 3.97 m | 4 m | 3.97 m x 4 m |
| Basement | Recreational, Games Room | 10 m | 4 m | 10 m x 4 m |
| Basement | Kitchen | 4 m | 3 m | 4 m x 3 m |
| Basement | Bedroom | 4 m | 3.6 m | 4 m x 3.6 m |
| Basement | Living Room | 7 m | 5 m | 7 m x 5 m |
| Basement | Bedroom | 3 m | 3 m | 3 m x 3 m |
| Main Level | Living Room | 6.1 m | 3.96 m | 6.1 m x 3.96 m |
| Main Level | Dining Room | 3.94 m | 4.88 m | 3.94 m x 4.88 m |
| Main Level | Family Room | 5.8 m | 3.97 m | 5.8 m x 3.97 m |
| Main Level | Kitchen | 7 m | 3.96 m | 7 m x 3.96 m |
| Main Level | Foyer | 4.11 m | 6.86 m | 4.11 m x 6.86 m |
| Main Level | Office | 3.96 m | 3.97 m | 3.96 m x 3.97 m |
Contact Us
Contact us for more information
Reza Mohseni
Broker
9311 Weston Road Unit 6
Vaughan, Ontario L4H 3G8
(289) 357-3000


