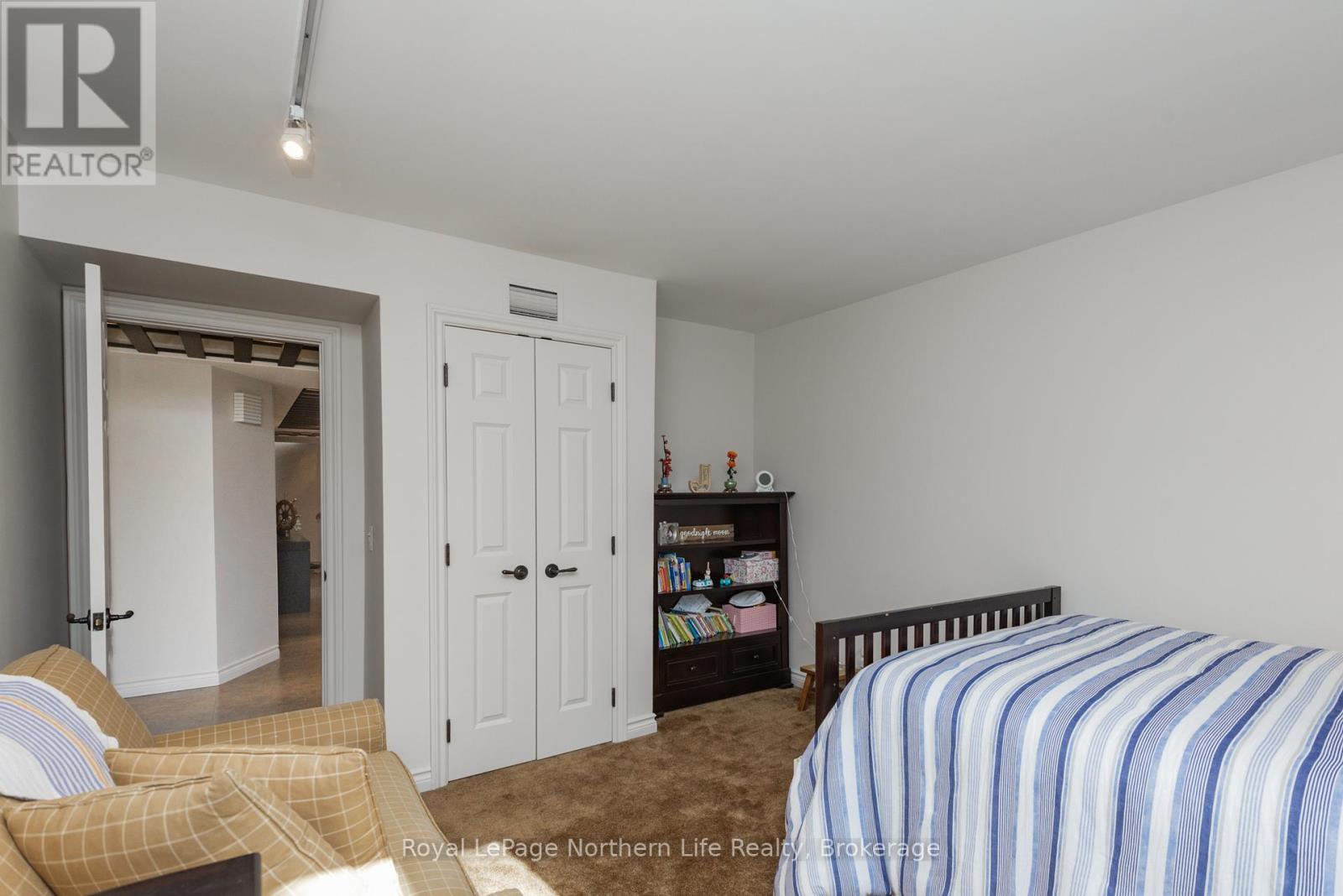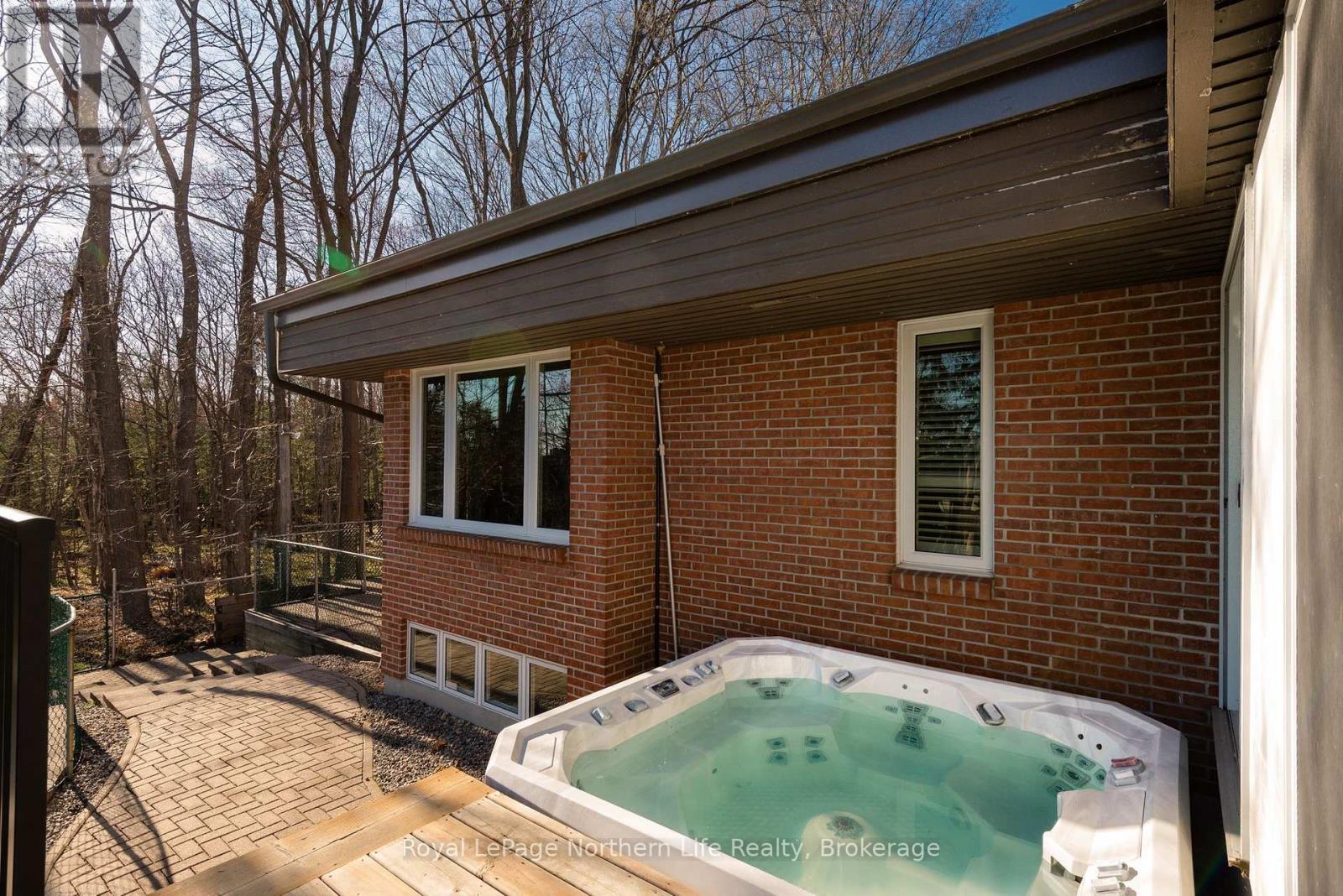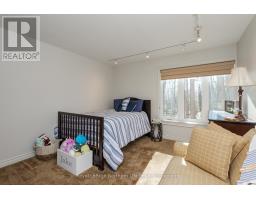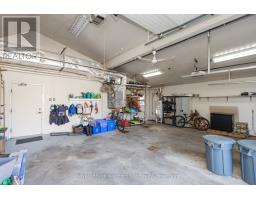373 Greenhill Avenue North Bay, Ontario P1C 1J6
$1,249,000
The one you've been waiting for! Nearly 5,000 sq ft of architecturally designed living space. The ultimate home for families and entertaining. This beautifully updated 4+1 bedroom, 3+1 bathroom residence offers an open-concept layout with direct views of lush greenspace. The chef's kitchen features granite countertops, a large island with a professional-grade stove/exhaust fan, wall oven, and stainless steel refrigerator. Spacious dining, living, and family rooms are finished with hardwood and durable vinyl flooring. A wood-burning fireplace (WETT certified), exposed brick, and vaulted ceilings add warmth and character. A custom home office includes a 100-bottle wine fridge. The main level includes main floor laundry and four generous bedrooms. The primary suite offers serene pool and forest views, a large walk-in closet, and a luxurious ensuite. Enjoy direct access to a massive heated garage with EV charger, gas heater, and an oversized 12 ft door--perfect for large vehicles. The fully finished lower level features a fifth bedroom with ensuite, a large recreation room, an office/study nook, and a custom home gym with a built-in sauna. Ample storage includes multiple closets and a giant crawl space. Step outside to your private oasis: a private deck, inground heated pool, hot tub, basketball area, and professionally designed gardens backing onto greenspace. Complete with an inground sprinkler system, landscape lighting, built-in generator and more. Recent upgrades include the roof (2020), two furnaces (2023, 2018), updated kitchen (2022), hardwood flooring (2018), deck and hot tub (2021), office (2024), and fresh paint throughout (2025). Ideally located just 2 minutes from the local ski hill, scenic trails, and golf club. Move-in ready! Don't miss this rare opportunity to own one of Airport Hill's finest homes! (id:50886)
Property Details
| MLS® Number | X12136822 |
| Property Type | Single Family |
| Community Name | Airport |
| Amenities Near By | Park, Schools, Ski Area |
| Equipment Type | Water Heater - Gas |
| Features | Level Lot, Flat Site, Conservation/green Belt, Wheelchair Access, Trash Compactor, Level, Paved Yard, Guest Suite, Sump Pump, Sauna |
| Parking Space Total | 7 |
| Pool Type | Inground Pool, Outdoor Pool |
| Rental Equipment Type | Water Heater - Gas |
| Structure | Deck, Patio(s), Shed |
Building
| Bathroom Total | 4 |
| Bedrooms Above Ground | 4 |
| Bedrooms Below Ground | 1 |
| Bedrooms Total | 5 |
| Age | 31 To 50 Years |
| Amenities | Fireplace(s) |
| Appliances | Hot Tub, Garage Door Opener Remote(s), Oven - Built-in, Central Vacuum, Range, Water Heater, Water Meter, All, Window Coverings, Wine Fridge |
| Architectural Style | Contemporary |
| Basement Development | Finished |
| Basement Type | Full (finished) |
| Construction Style Attachment | Detached |
| Cooling Type | Central Air Conditioning, Air Exchanger, Ventilation System |
| Exterior Finish | Brick, Wood |
| Fire Protection | Alarm System, Security System, Smoke Detectors |
| Fireplace Present | Yes |
| Fireplace Total | 1 |
| Foundation Type | Block |
| Half Bath Total | 1 |
| Heating Fuel | Natural Gas |
| Heating Type | Forced Air |
| Size Interior | 3,000 - 3,500 Ft2 |
| Type | House |
| Utility Water | Municipal Water |
Parking
| Attached Garage | |
| Garage |
Land
| Access Type | Public Road |
| Acreage | No |
| Fence Type | Fully Fenced, Fenced Yard |
| Land Amenities | Park, Schools, Ski Area |
| Landscape Features | Landscaped, Lawn Sprinkler |
| Sewer | Sanitary Sewer |
| Size Depth | 125 Ft |
| Size Frontage | 120 Ft |
| Size Irregular | 120 X 125 Ft |
| Size Total Text | 120 X 125 Ft|under 1/2 Acre |
| Zoning Description | R1 |
Rooms
| Level | Type | Length | Width | Dimensions |
|---|---|---|---|---|
| Lower Level | Bedroom 4 | 3.57 m | 3.52 m | 3.57 m x 3.52 m |
| Lower Level | Recreational, Games Room | 11.64 m | 4.16 m | 11.64 m x 4.16 m |
| Lower Level | Bathroom | Measurements not available | ||
| Lower Level | Exercise Room | 11.5 m | 3.57 m | 11.5 m x 3.57 m |
| Main Level | Living Room | 9.79 m | 4.19 m | 9.79 m x 4.19 m |
| Main Level | Family Room | 4.61 m | 4.48 m | 4.61 m x 4.48 m |
| Main Level | Den | 3.81 m | 3.06 m | 3.81 m x 3.06 m |
| Main Level | Dining Room | 4.35 m | 4.19 m | 4.35 m x 4.19 m |
| Main Level | Kitchen | 4.53 m | 3.78 m | 4.53 m x 3.78 m |
| Main Level | Primary Bedroom | 4.83 m | 4.24 m | 4.83 m x 4.24 m |
| Main Level | Bedroom | 4.25 m | 3.59 m | 4.25 m x 3.59 m |
| Main Level | Bedroom 2 | 4.27 m | 3.01 m | 4.27 m x 3.01 m |
| Main Level | Bedroom 3 | 5.05 m | 3.65 m | 5.05 m x 3.65 m |
| Main Level | Bathroom | Measurements not available | ||
| Main Level | Bathroom | Measurements not available | ||
| Main Level | Bathroom | Measurements not available |
Utilities
| Cable | Installed |
| Sewer | Installed |
https://www.realtor.ca/real-estate/28287315/373-greenhill-avenue-north-bay-airport-airport
Contact Us
Contact us for more information
Michael Chute
Salesperson
117 Chippewa Street West
North Bay, Ontario P1B 6G3
(705) 472-2980





































































































