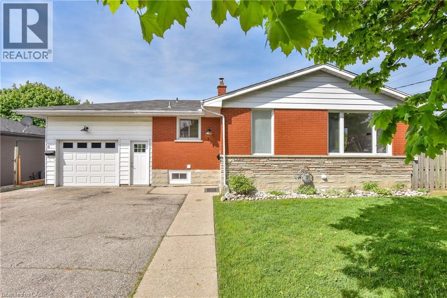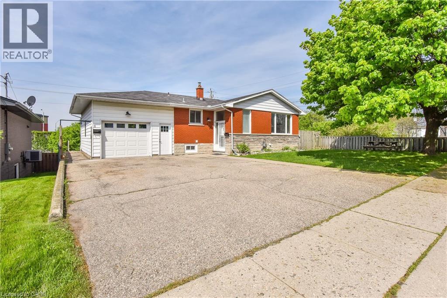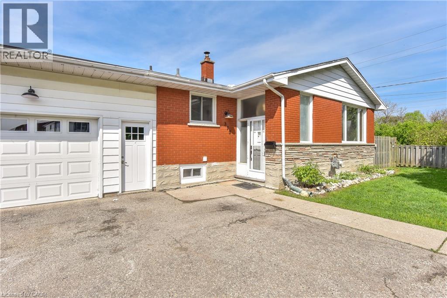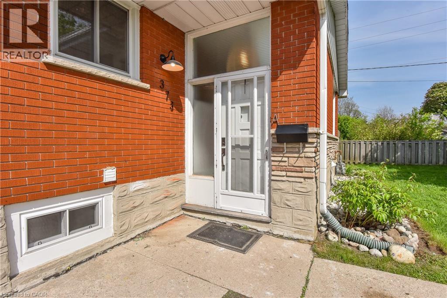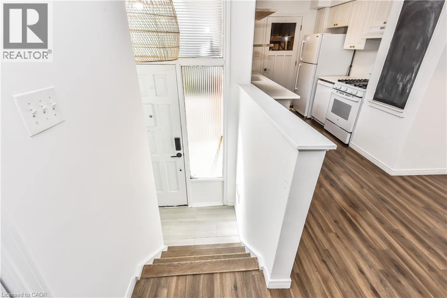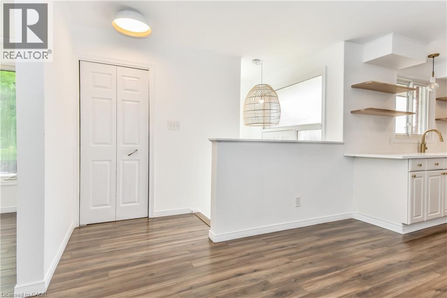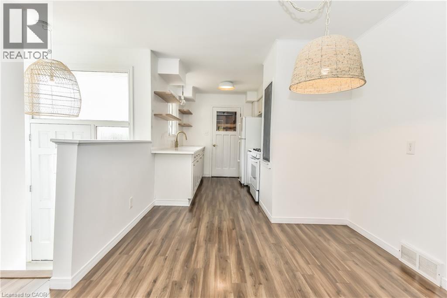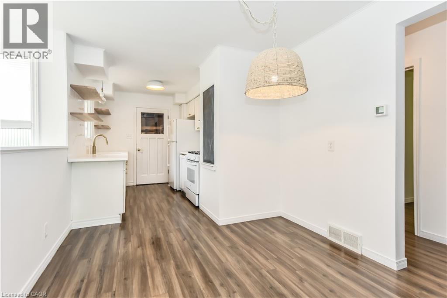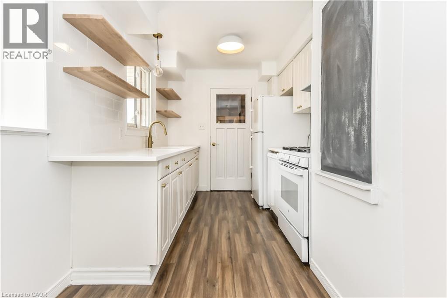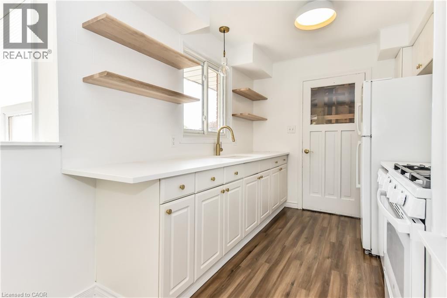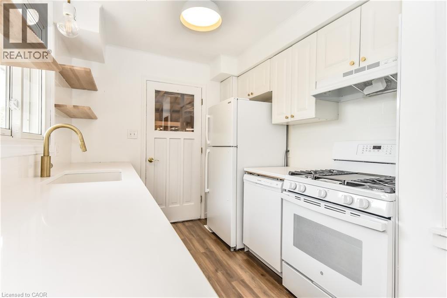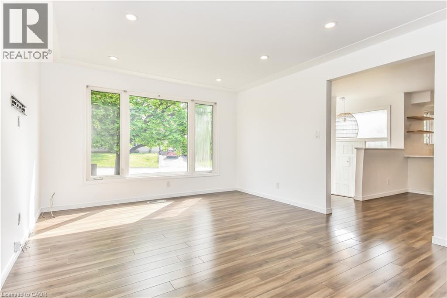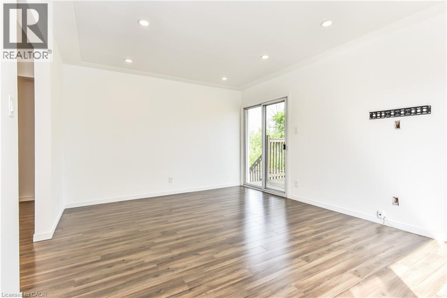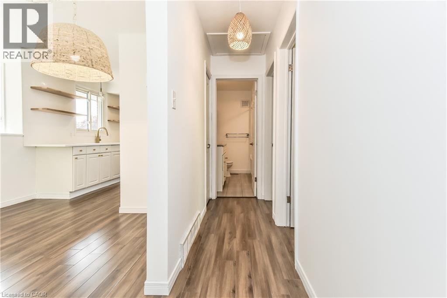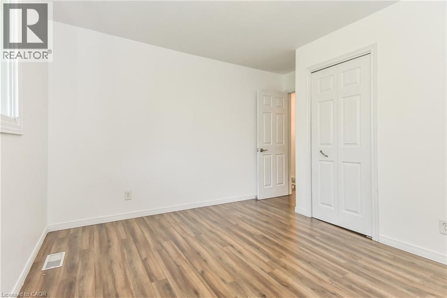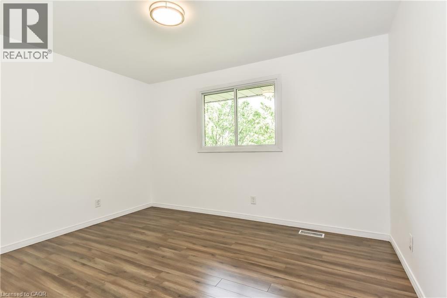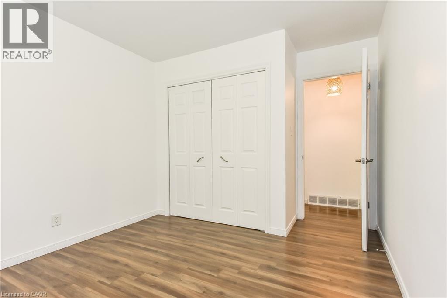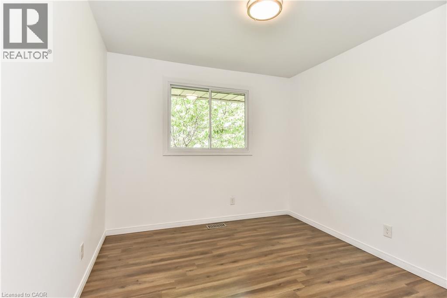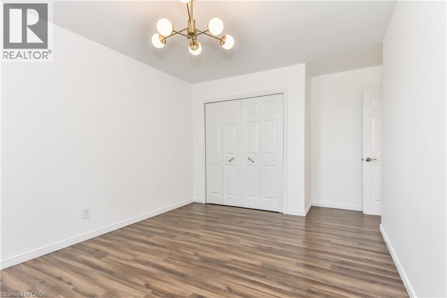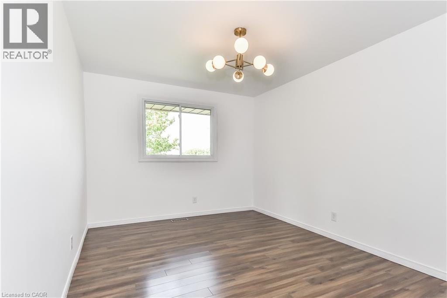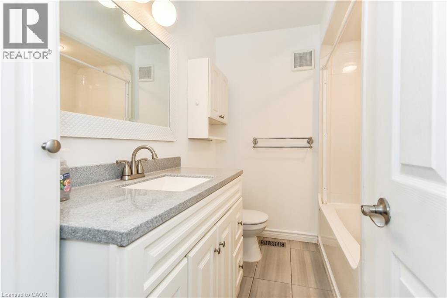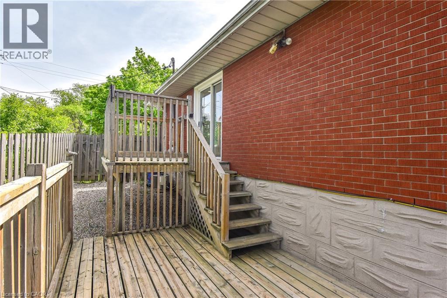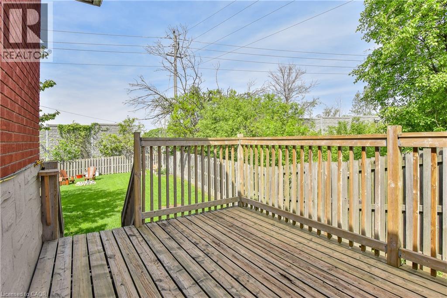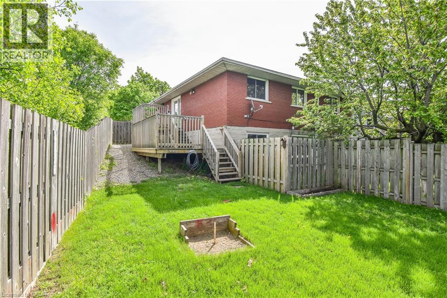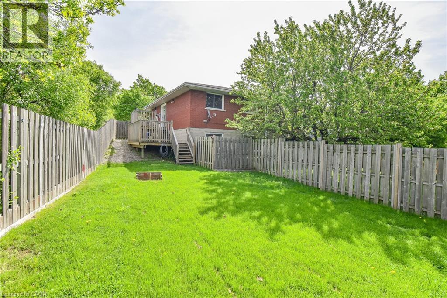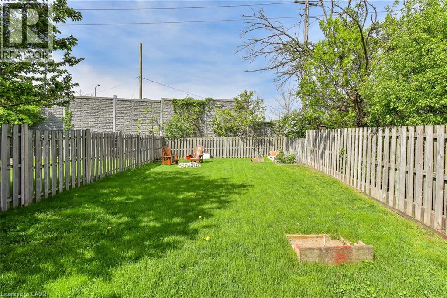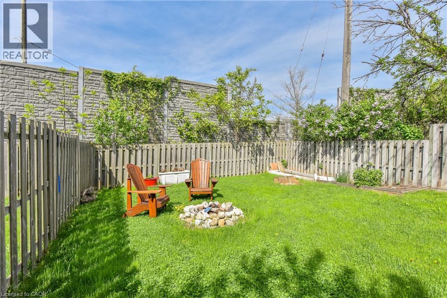373 Hillcrest Road Unit# A Cambridge, Ontario N3H 1B4
$2,600 MonthlyHeat
This 3 bedroom, main floor duplex, is close to schools, beautiful trails and has convenient access to the 401 all while being tucked away in a desirable family friendly neighbourhood. The large front living room area allows ample light to flow through the rest of the home with its beautiful large windows and LED pot lights. The updated kitchen is fresh and bright with open shelving, clean backsplash, plenty of cupboard storage and features a gas range. The eat-in kitchen is the perfect area to host a weekend brunch with friends with new boho-style lighting throughout. The 3 large bedrooms allow enough space for growing families or serve as extra space for a home office or studio. The unit has one 4pc bathroom, private in-suite laundry located in the basement as well as a sizeable storage room. From the living room access your private, massive yard and 2 tiered deck, a perfect places to host your friends and family for a BBQ and fire this summer. Lots of space in this stunning home! This unit has exclusive use of the oversized garage. Lease amount is inclusive of water and gas, hydro is the responsibility of the Tenant. Credit check, employment verification and complete rental applications are required. (id:50886)
Property Details
| MLS® Number | 40787868 |
| Property Type | Single Family |
| Amenities Near By | Golf Nearby, Park, Place Of Worship, Playground, Schools, Shopping |
| Community Features | Quiet Area |
| Parking Space Total | 3 |
Building
| Bathroom Total | 1 |
| Bedrooms Above Ground | 3 |
| Bedrooms Total | 3 |
| Appliances | Dishwasher, Dryer, Refrigerator, Stove, Washer |
| Architectural Style | Bungalow |
| Basement Type | None |
| Construction Style Attachment | Detached |
| Cooling Type | Central Air Conditioning |
| Exterior Finish | Aluminum Siding, Brick |
| Foundation Type | Poured Concrete |
| Heating Fuel | Natural Gas |
| Heating Type | Forced Air |
| Stories Total | 1 |
| Size Interior | 1,100 Ft2 |
| Type | House |
| Utility Water | Municipal Water |
Parking
| Attached Garage |
Land
| Access Type | Highway Access, Highway Nearby |
| Acreage | No |
| Land Amenities | Golf Nearby, Park, Place Of Worship, Playground, Schools, Shopping |
| Sewer | Municipal Sewage System |
| Size Frontage | 62 Ft |
| Size Total Text | Under 1/2 Acre |
| Zoning Description | R4 |
Rooms
| Level | Type | Length | Width | Dimensions |
|---|---|---|---|---|
| Lower Level | Laundry Room | Measurements not available | ||
| Lower Level | Storage | Measurements not available | ||
| Main Level | 4pc Bathroom | Measurements not available | ||
| Main Level | Bedroom | 12'0'' x 10'0'' | ||
| Main Level | Bedroom | 10'0'' x 9'6'' | ||
| Main Level | Primary Bedroom | 13'6'' x 10'0'' | ||
| Main Level | Dinette | 12'6'' x 8'6'' | ||
| Main Level | Kitchen | 11'5'' x 7'1'' | ||
| Main Level | Living Room | 16'0'' x 12'0'' |
https://www.realtor.ca/real-estate/29121592/373-hillcrest-road-unit-a-cambridge
Contact Us
Contact us for more information
Mikayla Stinson
Salesperson
1440 King St N
St Jacobs, Ontario N0B 2N0
(888) 311-1172
www.onereal.ca/

