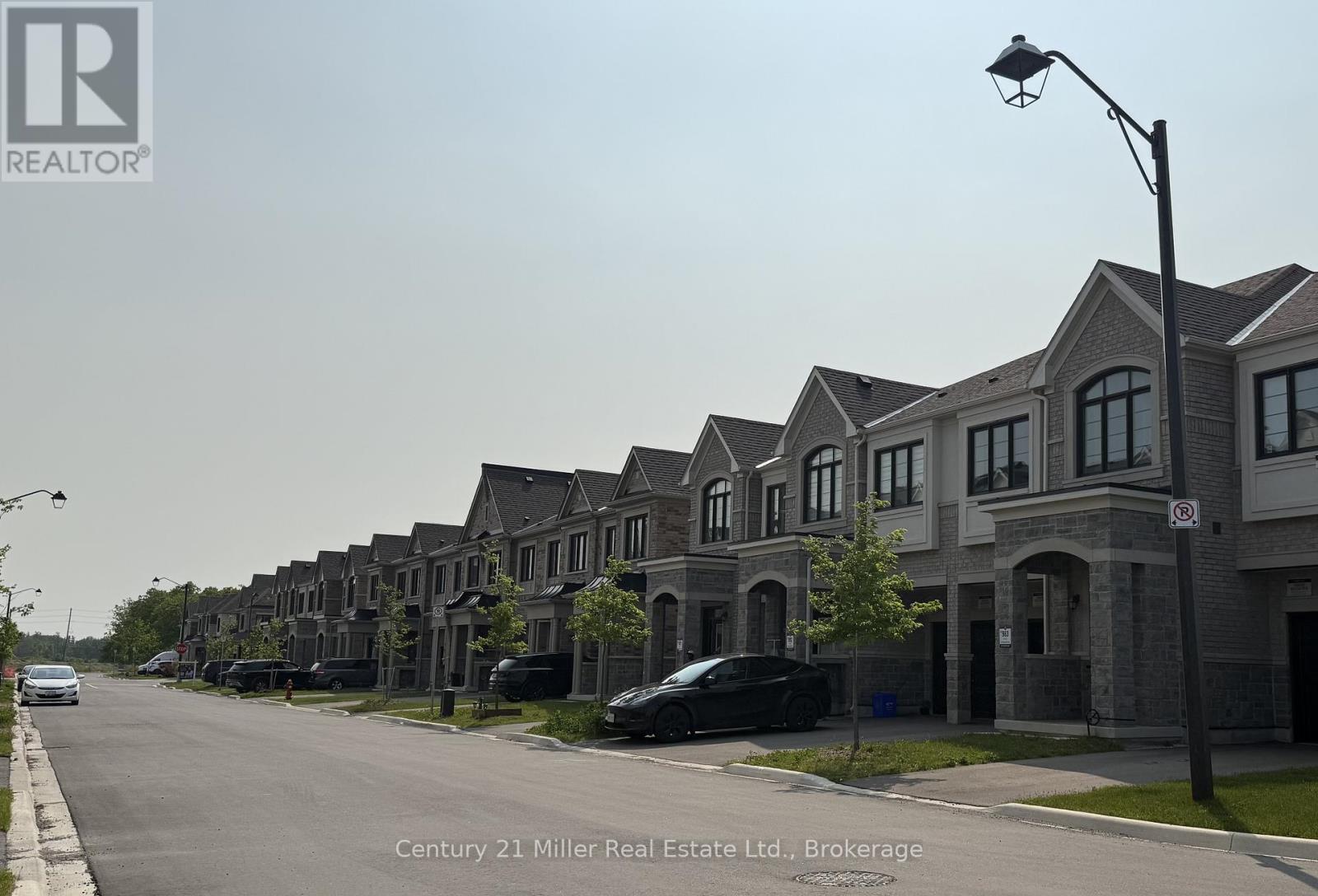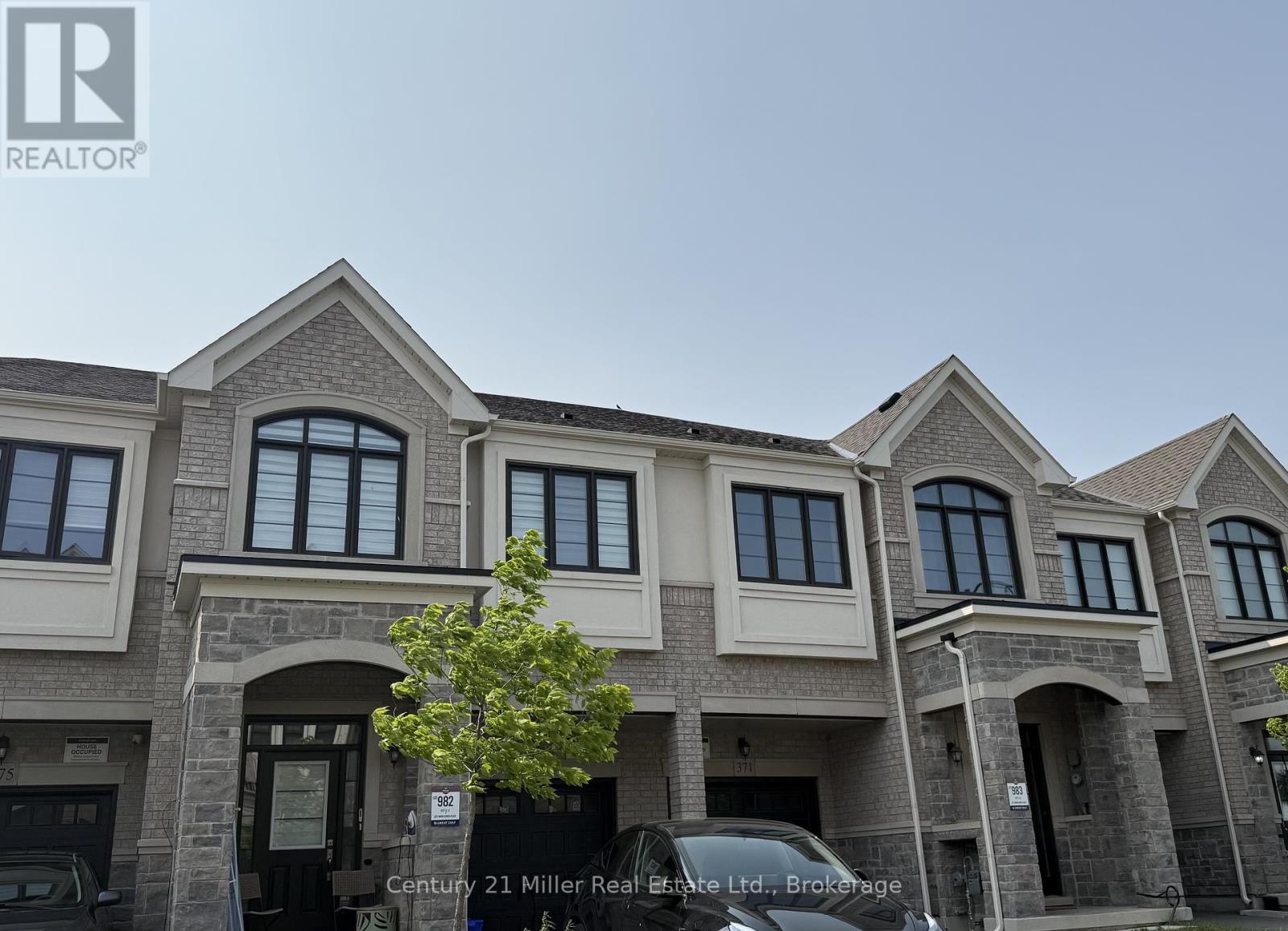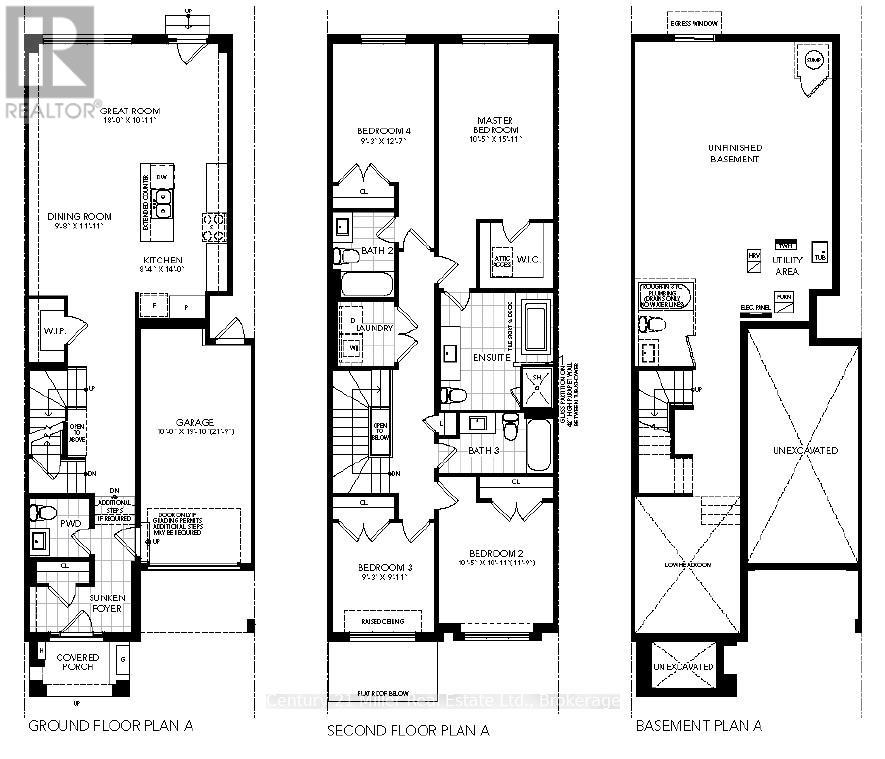373 Twinflower Place Milton, Ontario L9E 1T2
$4,200 Monthly
Experience luxury and comfort in this stunning 4-bedroom, 4-bathroom freehold town home built by Great Gulf, located on a desirable street in a highly sought-after Milton neighborhood. Boasting impressive curb appeal and elegant 9 ft ceilings, this home offers a functional and spacious layout perfect for families. The upgraded kitchen is a chefs dream, featuring a large island, generous counter space, stainless steel appliances, and a walk-in pantry, seamlessly flowing into the bright and open living and dining areas.Ideal for modern living, this home is perfectly situated near top-rated schools, parks, shopping, Milton District Hospital, transit, and major highways. With quality finishes, spacious principal rooms, and a location that blends convenience with community charm, this home is a rare find. Move in and enjoy everything this beautiful property and vibrant neighborhood have to offer. (id:50886)
Property Details
| MLS® Number | W12197413 |
| Property Type | Single Family |
| Community Name | 1039 - MI Rural Milton |
| Amenities Near By | Hospital, Park, Schools |
| Features | Flat Site |
| Parking Space Total | 2 |
| View Type | View |
Building
| Bathroom Total | 4 |
| Bedrooms Above Ground | 4 |
| Bedrooms Total | 4 |
| Age | 0 To 5 Years |
| Basement Type | Full |
| Construction Style Attachment | Attached |
| Cooling Type | Central Air Conditioning |
| Exterior Finish | Brick Veneer, Shingles |
| Fire Protection | Smoke Detectors |
| Foundation Type | Concrete, Stone |
| Half Bath Total | 1 |
| Heating Fuel | Natural Gas |
| Heating Type | Forced Air |
| Stories Total | 2 |
| Size Interior | 1,500 - 2,000 Ft2 |
| Type | Row / Townhouse |
| Utility Water | Municipal Water |
Parking
| Attached Garage | |
| Garage |
Land
| Acreage | No |
| Land Amenities | Hospital, Park, Schools |
| Sewer | Sanitary Sewer |
| Size Depth | 90 Ft ,2 In |
| Size Frontage | 21 Ft |
| Size Irregular | 21 X 90.2 Ft |
| Size Total Text | 21 X 90.2 Ft |
| Surface Water | Lake/pond |
Rooms
| Level | Type | Length | Width | Dimensions |
|---|---|---|---|---|
| Second Level | Primary Bedroom | 10.5 m | 15.11 m | 10.5 m x 15.11 m |
| Second Level | Bedroom 2 | 9.3 m | 12.7 m | 9.3 m x 12.7 m |
| Second Level | Bedroom 3 | 9.3 m | 9.11 m | 9.3 m x 9.11 m |
| Second Level | Bedroom 4 | 10.5 m | 10.11 m | 10.5 m x 10.11 m |
| Basement | Utility Room | 16 m | 19 m | 16 m x 19 m |
| Main Level | Kitchen | 9.4 m | 14 m | 9.4 m x 14 m |
| Main Level | Living Room | 19 m | 10 m | 19 m x 10 m |
| Main Level | Dining Room | 9.8 m | 11.11 m | 9.8 m x 11.11 m |
Contact Us
Contact us for more information
Adnan Mian
Salesperson
www.adnans.ca/
www.facebook.com/adnansrealty
twitter.com/adnansrealty
www.linkedin.com/in/adnan-mian-27183b245/
www.instagram.com/adnans.ca/
209 Speers Rd - Unit 9
Oakville, Ontario L6K 0H5
(905) 845-9180
(905) 845-7674
www.century21miller.com/







