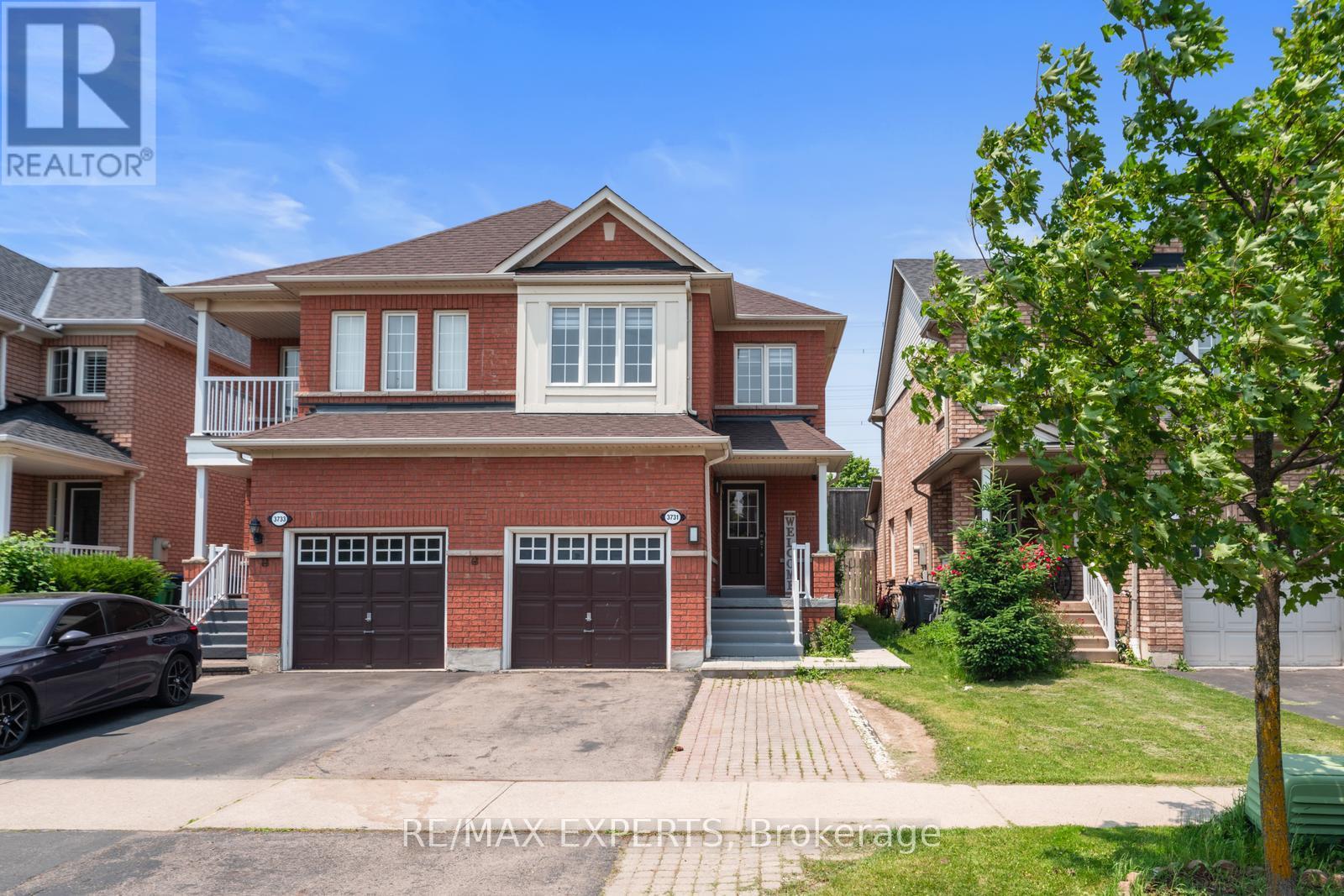3731 Partition Road Mississauga, Ontario L5N 8N6
$3,100 Monthly
Welcome to this beautifully renovated home offering stunning upgraded living space (main and second floor only). Step inside to discover a bright and modern interior featuring 9' ceilings and gleaming hardwood floors throughout all levels. The open-concept main floor showcases a newer kitchen with sleek stainless steel appliances, elegant quartz countertops, a large island, and a breakfast area perfect for entertaining and everyday living. Enjoy the spacious design with 3 generous bedrooms and 2.5 well-appointed bathrooms, providing ample space for families or roommates. The home has been meticulously maintained and is in absolute move-in condition, with over $60,000 CAD spent on upgrades for your comfort and convenience. The private backyard offers a peaceful retreat for outdoor enjoyment. Located close to top schools, shopping, and quick access to Highways 401 & 407, this home combines convenience with luxury. Don't miss the opportunity to make this stunning property your new home! (id:50886)
Property Details
| MLS® Number | W12220614 |
| Property Type | Single Family |
| Community Name | Lisgar |
| Amenities Near By | Park, Place Of Worship, Public Transit, Schools |
| Community Features | School Bus |
| Features | Carpet Free |
| Parking Space Total | 2 |
| Structure | Patio(s), Porch |
Building
| Bathroom Total | 3 |
| Bedrooms Above Ground | 3 |
| Bedrooms Total | 3 |
| Construction Style Attachment | Semi-detached |
| Cooling Type | Central Air Conditioning |
| Exterior Finish | Brick |
| Flooring Type | Laminate |
| Foundation Type | Concrete |
| Half Bath Total | 1 |
| Heating Fuel | Natural Gas |
| Heating Type | Forced Air |
| Stories Total | 2 |
| Size Interior | 1,500 - 2,000 Ft2 |
| Type | House |
| Utility Water | Municipal Water |
Parking
| Garage |
Land
| Acreage | No |
| Land Amenities | Park, Place Of Worship, Public Transit, Schools |
| Sewer | Sanitary Sewer |
| Size Depth | 128 Ft |
| Size Frontage | 22 Ft ,6 In |
| Size Irregular | 22.5 X 128 Ft |
| Size Total Text | 22.5 X 128 Ft |
Rooms
| Level | Type | Length | Width | Dimensions |
|---|---|---|---|---|
| Second Level | Primary Bedroom | 5.21 m | 3.78 m | 5.21 m x 3.78 m |
| Second Level | Bedroom 2 | 4.75 m | 2.77 m | 4.75 m x 2.77 m |
| Second Level | Bedroom 3 | 3.8 m | 2.47 m | 3.8 m x 2.47 m |
| Main Level | Kitchen | 3.2 m | 2.77 m | 3.2 m x 2.77 m |
| Main Level | Living Room | 4.92 m | 4.02 m | 4.92 m x 4.02 m |
| Main Level | Dining Room | 3.17 m | 2.16 m | 3.17 m x 2.16 m |
| Main Level | Family Room | 5.03 m | 2.77 m | 5.03 m x 2.77 m |
https://www.realtor.ca/real-estate/28468839/3731-partition-road-mississauga-lisgar-lisgar
Contact Us
Contact us for more information
Sam Simonetta
Salesperson
simonettarealty.com
277 Cityview Blvd Unit: 16
Vaughan, Ontario L4H 5A4
(905) 499-8800
deals@remaxwestexperts.com/





































































