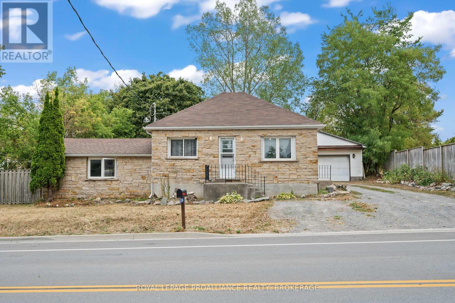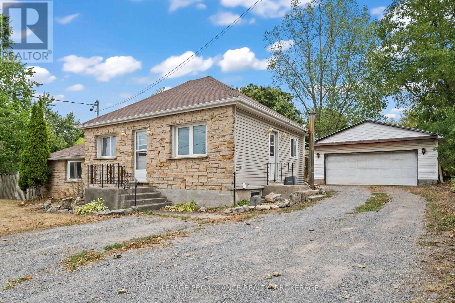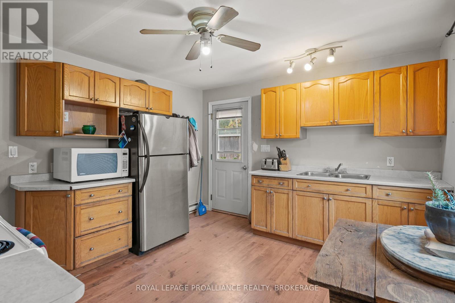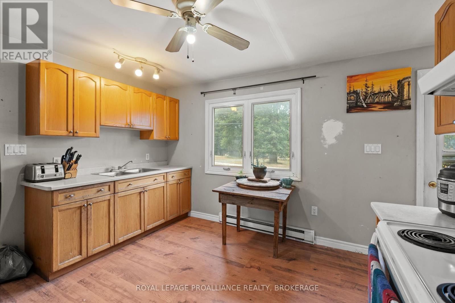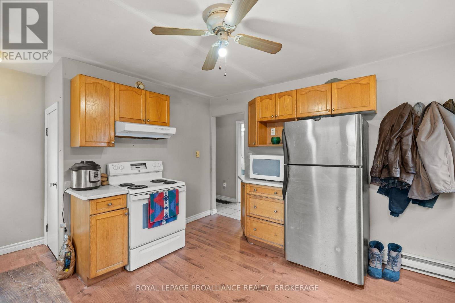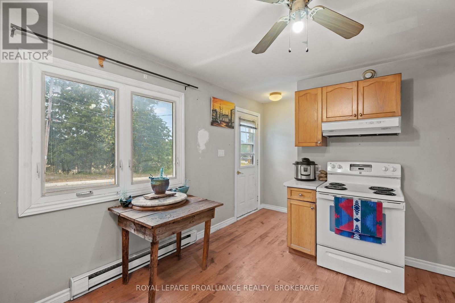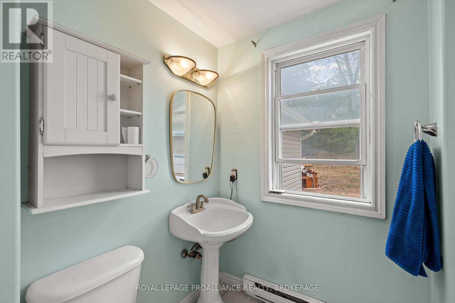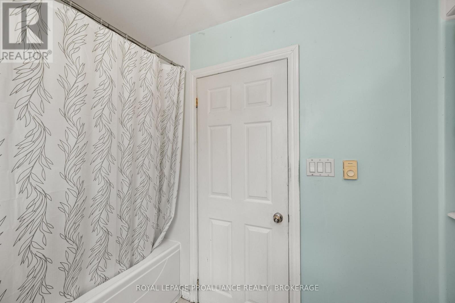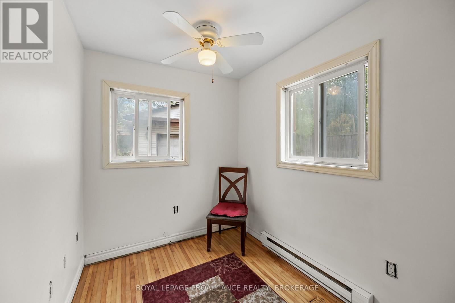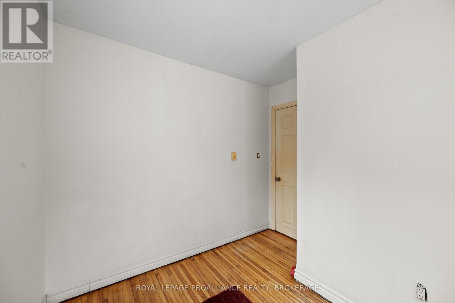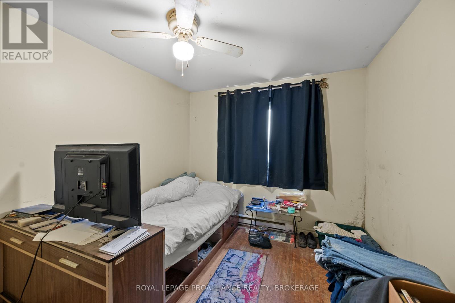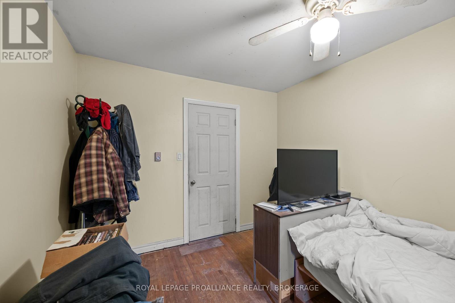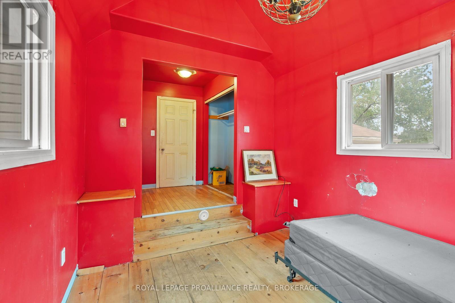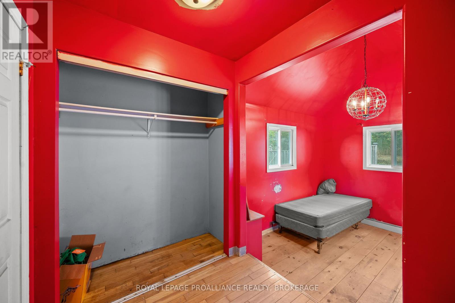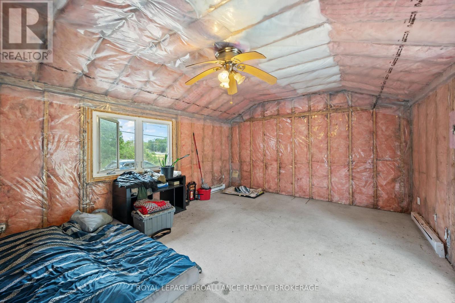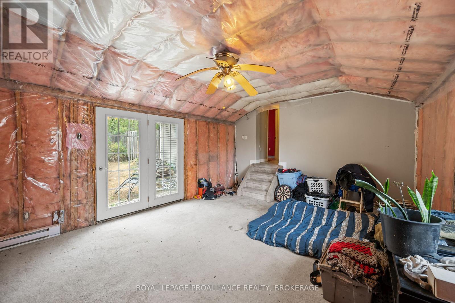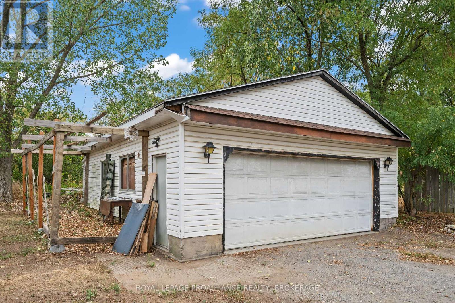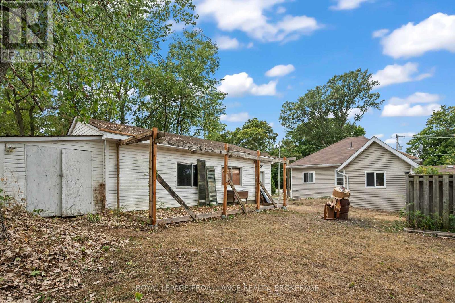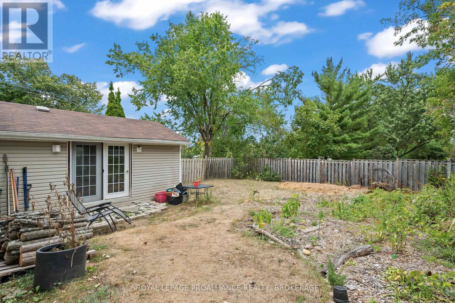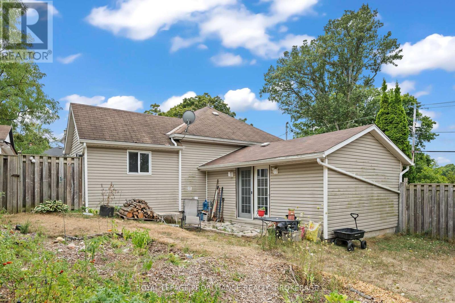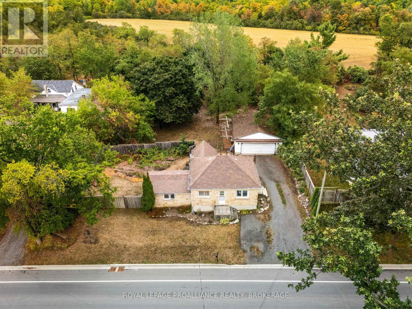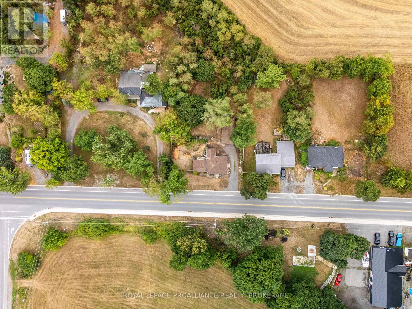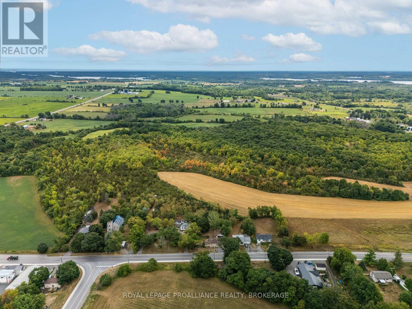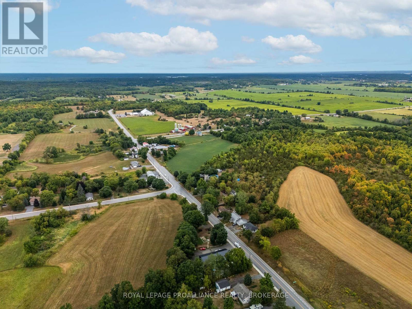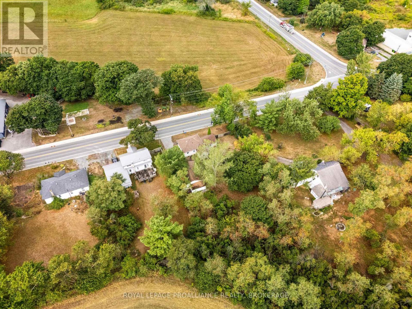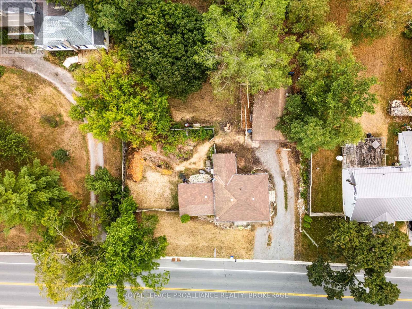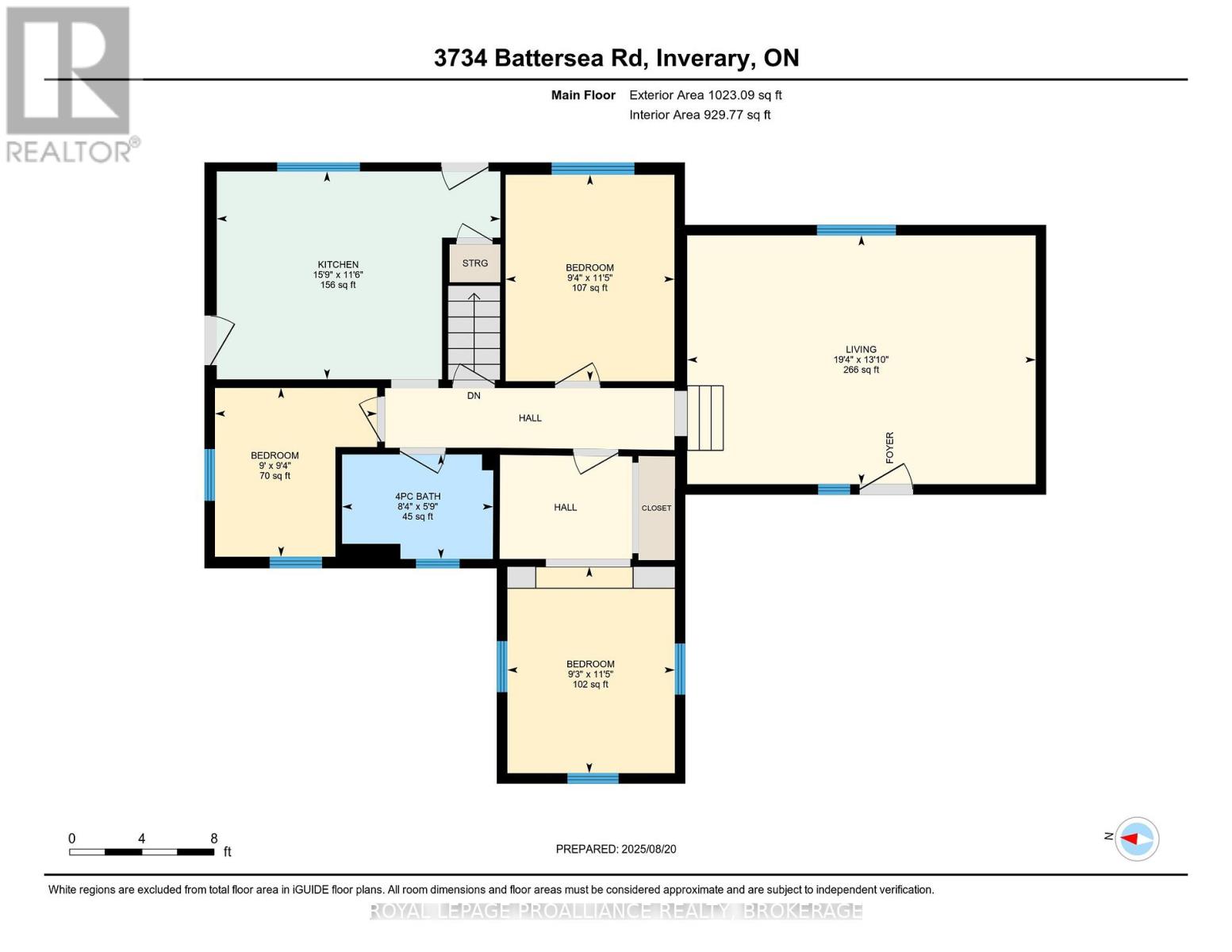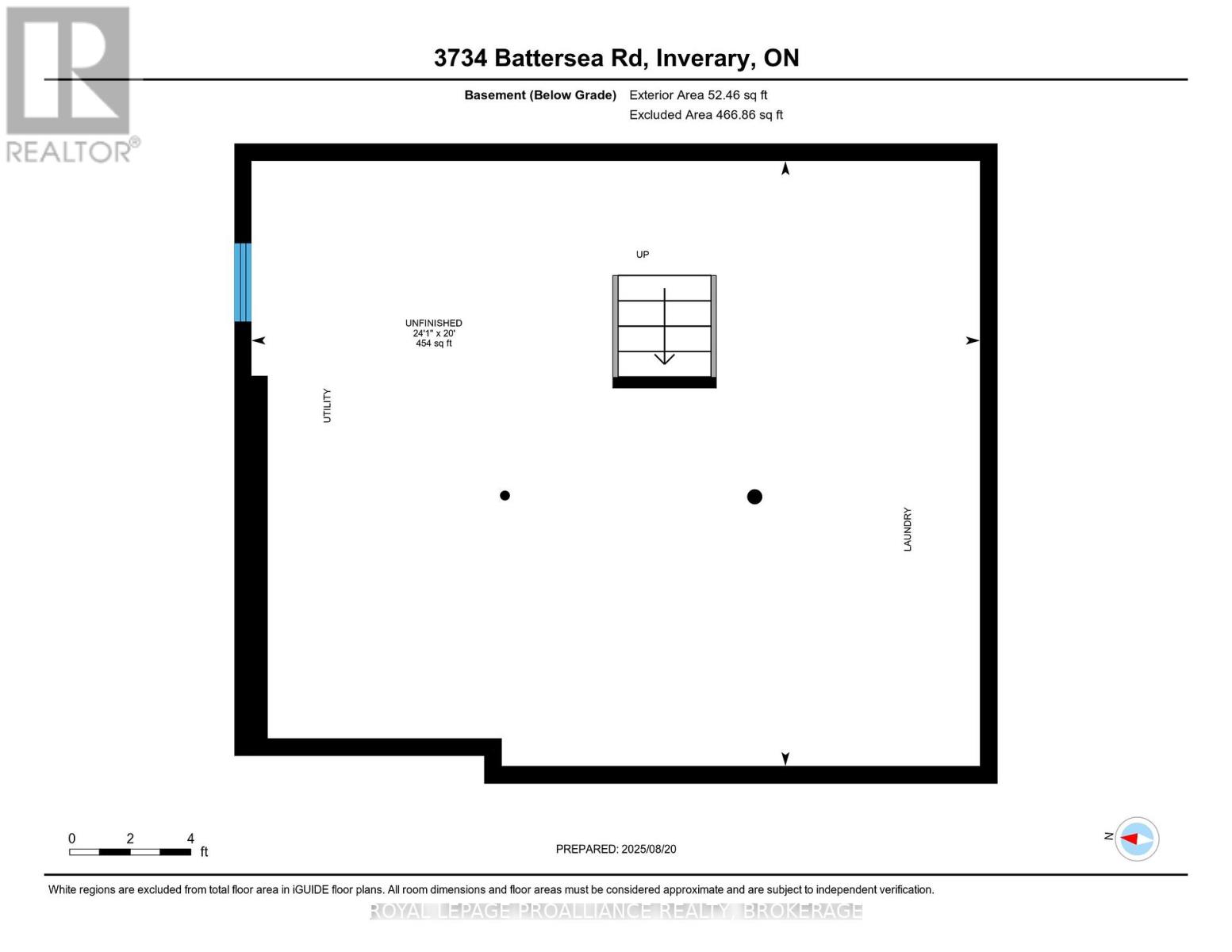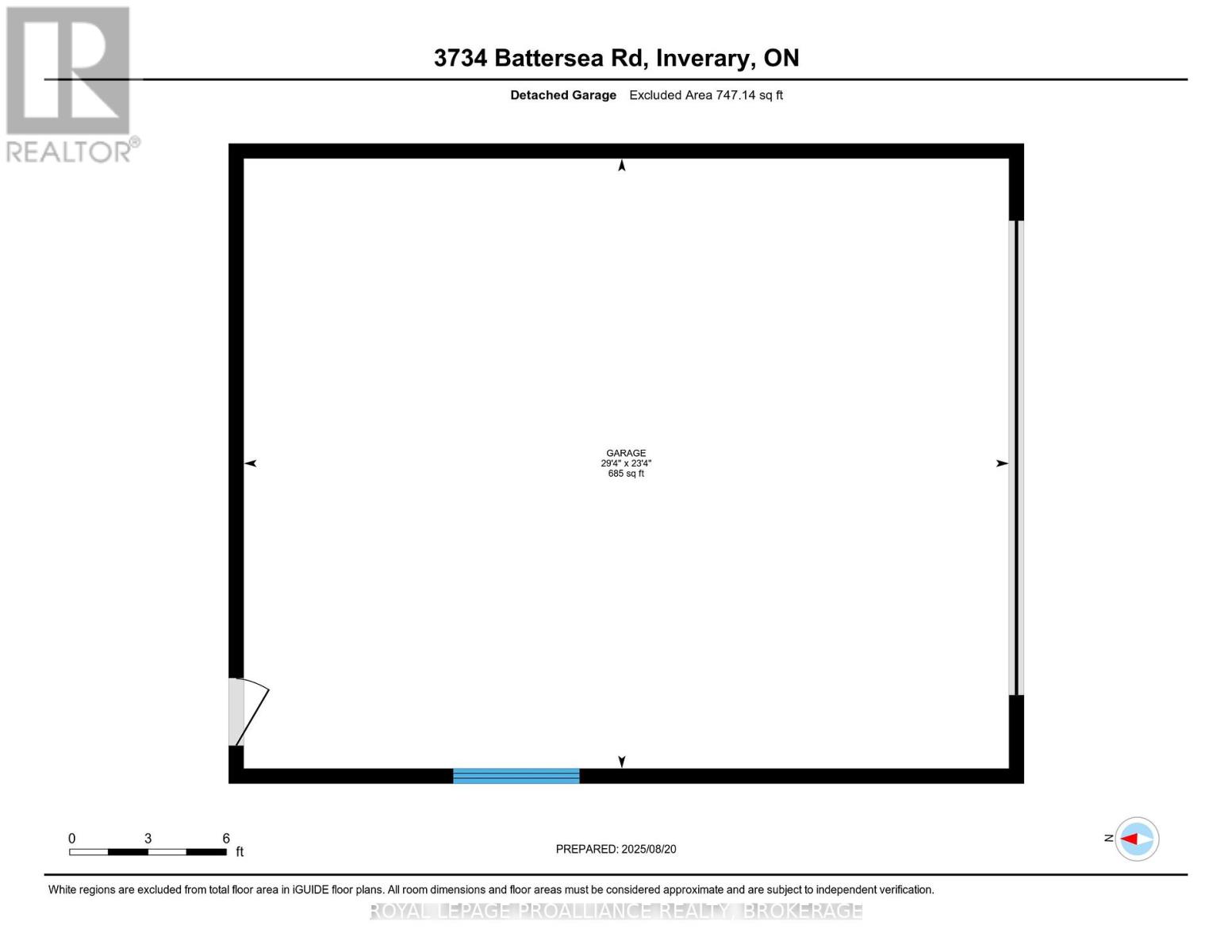3734 Battersea Road Frontenac, Ontario K0H 1X0
$375,000
Discover the charm and opportunity that this country bungalow has to offer. Set on a spacious lot with a large private fence backyard with additional land to play with. This home is perfect for seeking peace and privacy just outside the city. Featuring 3 bedrooms 1 bath - an unfinished living space to create your desired area. A huge detached garage with an attached garden shed provides ample space for vehicles, storage and/or a workshop, making it a great fit for hobbyists or anyone needing extra space.Whether you're just starting out, downsizing, or seeking a project to create your dream home, this country bungalow has all the right features and potential. Located just 20 minutes to Kingston. (id:50886)
Property Details
| MLS® Number | X12463190 |
| Property Type | Single Family |
| Community Name | 47 - Frontenac South |
| Parking Space Total | 6 |
Building
| Bathroom Total | 1 |
| Bedrooms Above Ground | 3 |
| Bedrooms Total | 3 |
| Appliances | Water Heater, Dryer, Stove, Washer, Refrigerator |
| Architectural Style | Bungalow |
| Basement Development | Unfinished |
| Basement Type | N/a (unfinished) |
| Construction Style Attachment | Detached |
| Exterior Finish | Brick, Vinyl Siding |
| Fireplace Present | Yes |
| Fireplace Total | 1 |
| Fireplace Type | Woodstove |
| Foundation Type | Block |
| Heating Fuel | Electric |
| Heating Type | Baseboard Heaters |
| Stories Total | 1 |
| Size Interior | 700 - 1,100 Ft2 |
| Type | House |
Parking
| Detached Garage | |
| Garage |
Land
| Acreage | No |
| Sewer | Septic System |
| Size Depth | 150 Ft |
| Size Frontage | 90 Ft |
| Size Irregular | 90 X 150 Ft |
| Size Total Text | 90 X 150 Ft |
Rooms
| Level | Type | Length | Width | Dimensions |
|---|---|---|---|---|
| Main Level | Kitchen | 3.51 m | 4.79 m | 3.51 m x 4.79 m |
| Main Level | Primary Bedroom | 3.49 m | 2.83 m | 3.49 m x 2.83 m |
| Main Level | Bedroom | 3.49 m | 2.85 m | 3.49 m x 2.85 m |
| Main Level | Bedroom | 2.85 m | 2.74 m | 2.85 m x 2.74 m |
| Main Level | Bathroom | 1.77 m | 2.55 m | 1.77 m x 2.55 m |
| Ground Level | Living Room | 4.2 m | 5.89 m | 4.2 m x 5.89 m |
Contact Us
Contact us for more information
Krishan Nathan
Broker
www.youtube.com/embed/SMHRhAI_uAA
ngroup.ca/
80 Queen St
Kingston, Ontario K7K 6W7
(613) 544-4141
www.discoverroyallepage.ca/
Teri Lawrence
Salesperson
80 Queen St
Kingston, Ontario K7K 6W7
(613) 544-4141
www.discoverroyallepage.ca/

