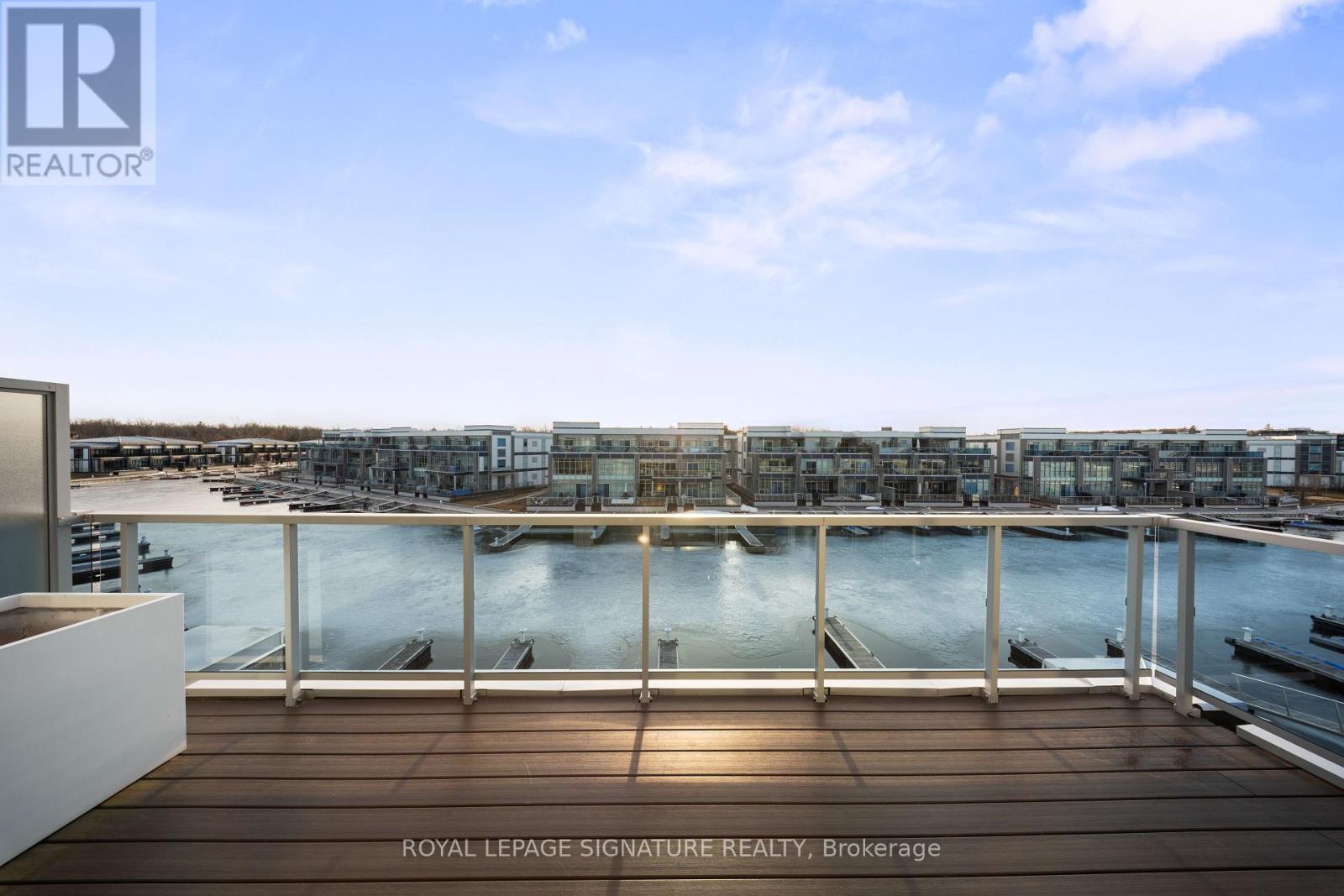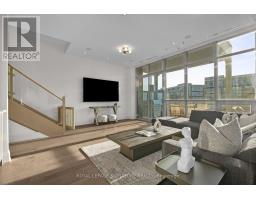3736 Mangusta Court Innisfil, Ontario L9S 0L5
4 Bedroom
4 Bathroom
2,500 - 3,000 ft2
Central Air Conditioning
Forced Air
Waterfront
$2,649,900Maintenance, Parcel of Tied Land
$460.43 Monthly
Maintenance, Parcel of Tied Land
$460.43 Monthly. (id:50886)
Property Details
| MLS® Number | N12057883 |
| Property Type | Single Family |
| Community Name | Rural Innisfil |
| Amenities Near By | Beach, Marina |
| Community Features | Fishing |
| Features | Cul-de-sac, Carpet Free, Sauna |
| Parking Space Total | 6 |
| Structure | Deck, Dock |
| View Type | Lake View, View Of Water, Direct Water View |
| Water Front Type | Waterfront |
Building
| Bathroom Total | 4 |
| Bedrooms Above Ground | 4 |
| Bedrooms Total | 4 |
| Amenities | Security/concierge |
| Appliances | Garage Door Opener Remote(s), Central Vacuum, Blinds, Dishwasher, Dryer, Microwave, Sauna, Stove, Washer, Wine Fridge, Refrigerator |
| Construction Style Attachment | Attached |
| Cooling Type | Central Air Conditioning |
| Exterior Finish | Brick, Steel |
| Fire Protection | Alarm System |
| Flooring Type | Hardwood |
| Foundation Type | Unknown |
| Half Bath Total | 1 |
| Heating Fuel | Natural Gas |
| Heating Type | Forced Air |
| Stories Total | 3 |
| Size Interior | 2,500 - 3,000 Ft2 |
| Type | Row / Townhouse |
| Utility Water | Municipal Water |
Parking
| Garage |
Land
| Access Type | Water Access, Private Docking, Private Road, Year-round Access |
| Acreage | No |
| Land Amenities | Beach, Marina |
| Sewer | Sanitary Sewer |
| Size Depth | 74 Ft ,9 In |
| Size Frontage | 26 Ft ,10 In |
| Size Irregular | 26.9 X 74.8 Ft |
| Size Total Text | 26.9 X 74.8 Ft |
Rooms
| Level | Type | Length | Width | Dimensions |
|---|---|---|---|---|
| Second Level | Kitchen | 5.26 m | 3 m | 5.26 m x 3 m |
| Second Level | Living Room | 4.78 m | 3.79 m | 4.78 m x 3.79 m |
| Second Level | Dining Room | 4.78 m | 2.69 m | 4.78 m x 2.69 m |
| Second Level | Bedroom 2 | 4.7 m | 3.15 m | 4.7 m x 3.15 m |
| Second Level | Bedroom 3 | 4.7 m | 3.18 m | 4.7 m x 3.18 m |
| Third Level | Primary Bedroom | 6.35 m | 4.24 m | 6.35 m x 4.24 m |
| Third Level | Bedroom 4 | 5.54 m | 4.29 m | 5.54 m x 4.29 m |
| Third Level | Study | 2.52 m | 2.28 m | 2.52 m x 2.28 m |
| Main Level | Family Room | 6.45 m | 5.61 m | 6.45 m x 5.61 m |
Utilities
| Cable | Available |
| Electricity Connected | Connected |
https://www.realtor.ca/real-estate/28110883/3736-mangusta-court-innisfil-rural-innisfil
Contact Us
Contact us for more information
Angelo Persico
Salesperson
angelopersico.com/
Royal LePage Signature Realty
8 Sampson Mews Suite 201 The Shops At Don Mills
Toronto, Ontario M3C 0H5
8 Sampson Mews Suite 201 The Shops At Don Mills
Toronto, Ontario M3C 0H5
(416) 443-0300
(416) 443-8619













































































