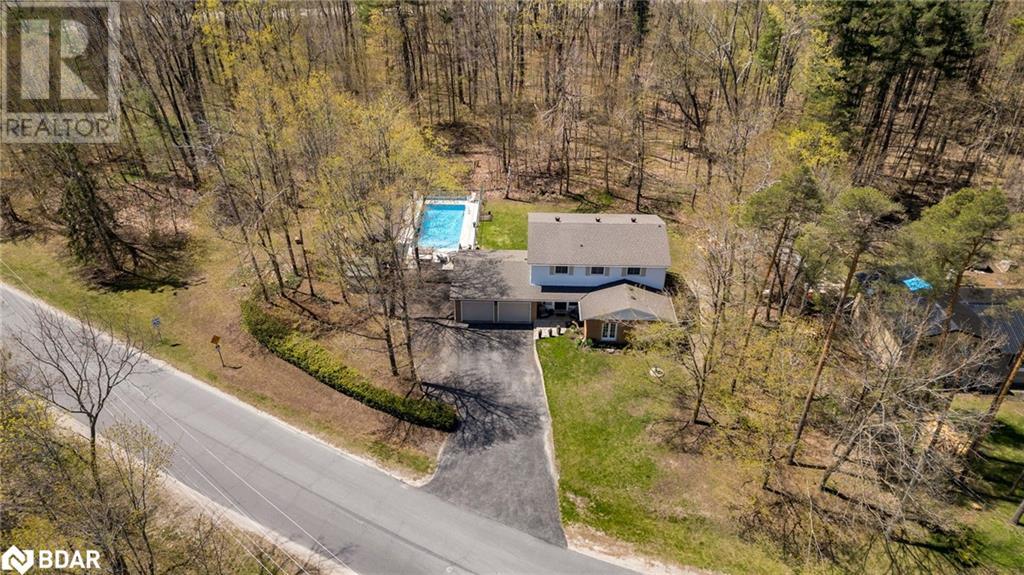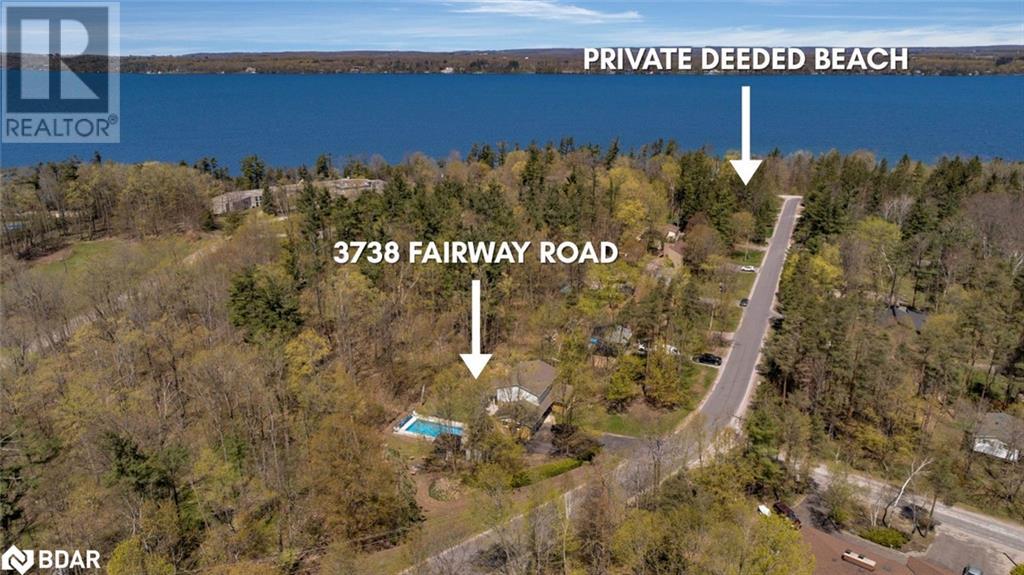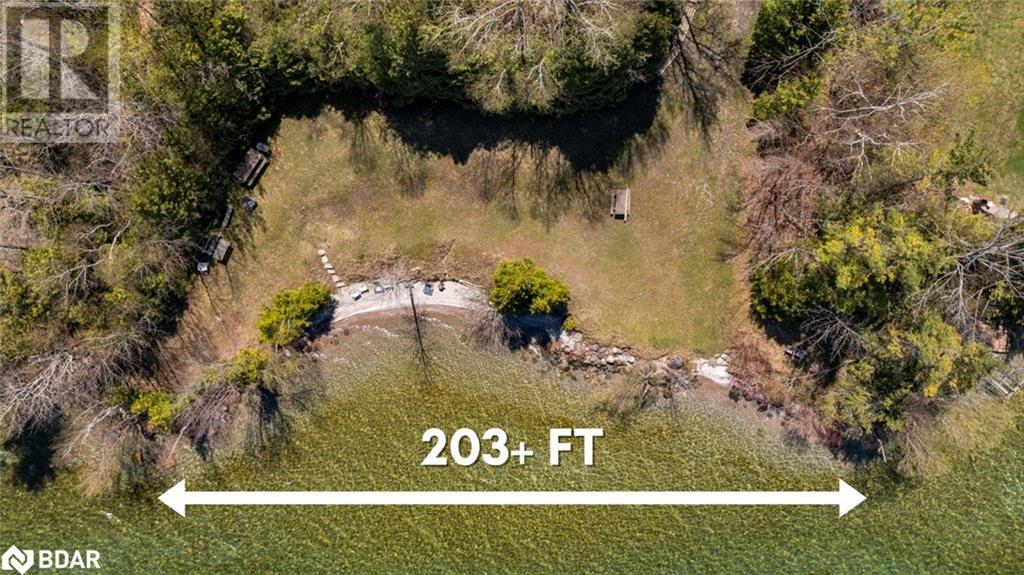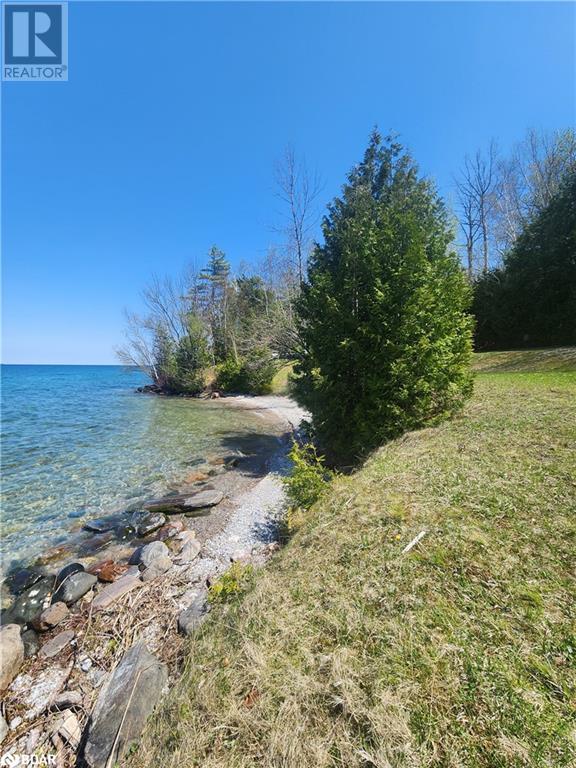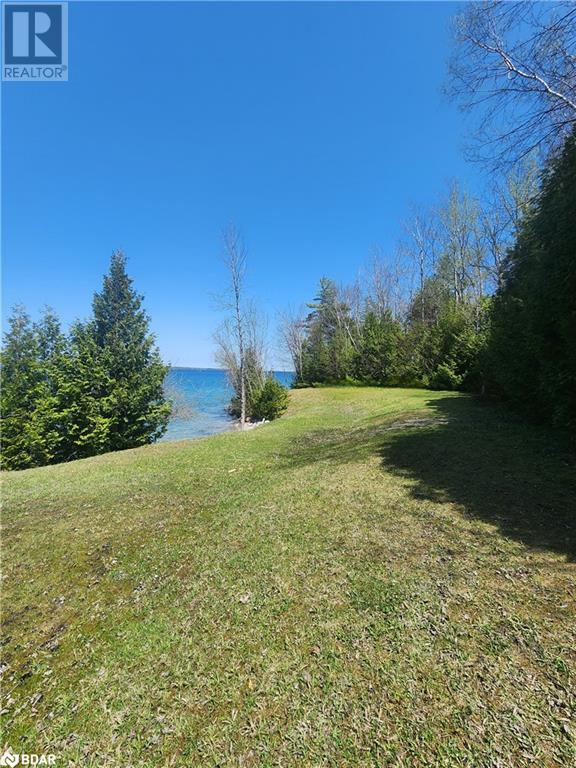3738 Fairway Road Innisfil, Ontario L9S 2L4
$1,369,000
Frustrated you can't check all your boxes while house hunting? Look no further, you've found your dream home. With 1.28-acre deeded waterfront access with 203+ foot frontage AND over 0.5 of an acre turnkey ready dream home with an inground pool, you've won the lottery with this one! As soon as you start your ascent into the lush community you feel like you've been transported to a very grand and lavish pocket with many 8 figure homes as neighbours. With 10 plus car parking there's plenty of room for all of your toys, boats, trailers and family. Flagstone meanders you towards the front door with its covered porch. Step inside this 2800+ square foot home with a multitude of updates in the past 3 years. With vinyl flooring, trim, freshly painted walls and new banisters, you will immediately begin to see the pride of ownership. To the right is a massive sunken rec room perfect for movie nights. Through the dining room with crown molding, smooth ceilings and pot lights via the pocket door you are in the updated kitchen. Gleaming granite countertops, gas stove, an island with bar fridge and open flow entertaining to yet another living space. Head out to your sunroom where you find your huge, oversized yard with a 32 x 16-foot inground pool with no rear neighbours. Back inside main floor laundry and inside garage entrance, 2-piece powder room, walk-in front closet and grand foyer with wainscotting and crown moulding. Upstairs 4 spacious bedrooms, updated flooring, and the fresh paint continue. The primary suite is spacious and has renovated ensuite 2024 and large walk-in closet. The just completed basement, with separate entrance with unistone walkway has a large rec room with fireplace surrounded by built in's and plenty of pot lights and an additional bedroom perfect for your teenager or visiting family (plus tons of storage). (id:50886)
Property Details
| MLS® Number | 40727373 |
| Property Type | Single Family |
| Amenities Near By | Beach, Golf Nearby, Park, Place Of Worship |
| Communication Type | High Speed Internet |
| Community Features | Quiet Area |
| Equipment Type | None |
| Features | Paved Driveway, Industrial Mall/subdivision, Automatic Garage Door Opener |
| Parking Space Total | 12 |
| Pool Type | Inground Pool |
| Rental Equipment Type | None |
| View Type | No Water View |
| Water Front Type | Waterfront |
Building
| Bathroom Total | 3 |
| Bedrooms Above Ground | 4 |
| Bedrooms Below Ground | 1 |
| Bedrooms Total | 5 |
| Appliances | Water Softener, Garage Door Opener |
| Architectural Style | 2 Level |
| Basement Development | Finished |
| Basement Type | Full (finished) |
| Constructed Date | 1972 |
| Construction Style Attachment | Detached |
| Cooling Type | Central Air Conditioning |
| Exterior Finish | Aluminum Siding, Brick, Brick Veneer |
| Fire Protection | Smoke Detectors |
| Fireplace Fuel | Electric |
| Fireplace Present | Yes |
| Fireplace Total | 1 |
| Fireplace Type | Other - See Remarks |
| Foundation Type | Block |
| Half Bath Total | 1 |
| Heating Fuel | Natural Gas |
| Heating Type | Forced Air |
| Stories Total | 2 |
| Size Interior | 2,822 Ft2 |
| Type | House |
| Utility Water | Drilled Well |
Parking
| Attached Garage |
Land
| Access Type | Water Access, Road Access |
| Acreage | No |
| Land Amenities | Beach, Golf Nearby, Park, Place Of Worship |
| Landscape Features | Landscaped |
| Sewer | Municipal Sewage System |
| Size Depth | 150 Ft |
| Size Frontage | 340 Ft |
| Size Irregular | 0.59 |
| Size Total | 0.59 Ac|1/2 - 1.99 Acres |
| Size Total Text | 0.59 Ac|1/2 - 1.99 Acres |
| Surface Water | Lake |
| Zoning Description | Sr2 |
Rooms
| Level | Type | Length | Width | Dimensions |
|---|---|---|---|---|
| Second Level | 3pc Bathroom | 8'2'' x 7'9'' | ||
| Second Level | 5pc Bathroom | 8'2'' x 8'2'' | ||
| Second Level | Bedroom | 11'8'' x 11'1'' | ||
| Second Level | Bedroom | 13'6'' x 11'0'' | ||
| Second Level | Bedroom | 10'0'' x 10'9'' | ||
| Second Level | Primary Bedroom | 16'11'' x 11'0'' | ||
| Basement | Storage | 3'5'' x 8'6'' | ||
| Basement | Utility Room | 12'6'' x 19'8'' | ||
| Basement | Bonus Room | 10'9'' x 16'4'' | ||
| Basement | Recreation Room | 12'2'' x 20'4'' | ||
| Basement | Bedroom | 12'2'' x 9'7'' | ||
| Main Level | Sunroom | 9'10'' x 15'8'' | ||
| Main Level | 2pc Bathroom | 6'4'' x 5'8'' | ||
| Main Level | Laundry Room | 10'8'' x 5'7'' | ||
| Main Level | Foyer | 11'3'' x 15'10'' | ||
| Main Level | Family Room | 13'0'' x 16'1'' | ||
| Main Level | Living Room | 12'9'' x 19'8'' | ||
| Main Level | Dining Room | 11'4'' x 12'6'' | ||
| Main Level | Kitchen | 13'0'' x 12'7'' |
Utilities
| Cable | Available |
| Electricity | Available |
| Natural Gas | Available |
https://www.realtor.ca/real-estate/28311438/3738-fairway-road-innisfil
Contact Us
Contact us for more information
Jordan Rossman
Salesperson
www.youtube.com/embed/ioQmgexS-Po
130 King St W Unit 1900b
Toronto, Ontario M5X 1E3
(888) 311-1172
(888) 311-1172
www.joinreal.com/

