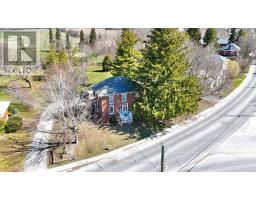374 Bloomfield Main Street Prince Edward County, Ontario K0K 1G0
$849,900
This beautifully restored Victorian-style gem is one of the best deals in Prince Edward County! Set on a rare 1-acre lot right in the heart of Bloomfield, this charming 4-bedroom, 3-bathroom home delivers unbeatable value in one of the County's most sought-after locations. Step inside and you'll find a blend of classic character and tasteful modern updates, with tall ceilings, large windows, and a main-floor bedroom or office that adds flexibility for guests or work-from-home living. The updated kitchen is a standout with ceiling-height cabinetry, elegant finishes, and plenty of space to cook and entertain. Out back, the oversized yard feels like a private park with mature trees, a raised deck, a stone patio, a cozy side porch, and a spacious shed. Whether you're entertaining or unwinding, its a setting that makes it easy to forget you're in town, yet you're just steps from Bloomfield's vibrant main strip, known for its boutique shops, award-winning restaurants, and creative energy. Enjoy the best of PEC with beaches, wineries, and scenic outdoor escapes just minutes away. This move-in ready beauty is not just a house, its your chance to live the County lifestyle at a price thats hard to beat. (id:50886)
Open House
This property has open houses!
12:00 pm
Ends at:2:00 pm
Property Details
| MLS® Number | X12271083 |
| Property Type | Single Family |
| Community Name | Bloomfield Ward |
| Features | Irregular Lot Size |
| Parking Space Total | 6 |
| Structure | Porch, Patio(s), Shed |
Building
| Bathroom Total | 3 |
| Bedrooms Above Ground | 4 |
| Bedrooms Total | 4 |
| Age | 100+ Years |
| Amenities | Fireplace(s) |
| Appliances | Water Heater, Dishwasher, Dryer, Stove, Washer, Refrigerator |
| Basement Development | Unfinished |
| Basement Type | Partial (unfinished) |
| Construction Style Attachment | Detached |
| Cooling Type | Central Air Conditioning |
| Exterior Finish | Brick |
| Fire Protection | Smoke Detectors |
| Fireplace Present | Yes |
| Foundation Type | Stone |
| Heating Fuel | Natural Gas |
| Heating Type | Forced Air |
| Stories Total | 2 |
| Size Interior | 2,000 - 2,500 Ft2 |
| Type | House |
Parking
| No Garage |
Land
| Acreage | No |
| Sewer | Septic System |
| Size Depth | 287 Ft ,8 In |
| Size Frontage | 162 Ft ,9 In |
| Size Irregular | 162.8 X 287.7 Ft |
| Size Total Text | 162.8 X 287.7 Ft |
Rooms
| Level | Type | Length | Width | Dimensions |
|---|---|---|---|---|
| Main Level | Living Room | 6.33 m | 4.2 m | 6.33 m x 4.2 m |
| Main Level | Bedroom | 2.36 m | 2.65 m | 2.36 m x 2.65 m |
| Main Level | Dining Room | 4.18 m | 2.64 m | 4.18 m x 2.64 m |
| Main Level | Kitchen | 3.1 m | 2.65 m | 3.1 m x 2.65 m |
| Main Level | Dining Room | 2.36 m | 2.65 m | 2.36 m x 2.65 m |
| Main Level | Laundry Room | 2.13 m | 3.78 m | 2.13 m x 3.78 m |
| Main Level | Family Room | 5.5 m | 4.6 m | 5.5 m x 4.6 m |
| Other | Mud Room | 3.25 m | 2.8 m | 3.25 m x 2.8 m |
| Upper Level | Primary Bedroom | 4.18 m | 4.44 m | 4.18 m x 4.44 m |
| Upper Level | Bedroom 3 | 3.38 m | 2.97 m | 3.38 m x 2.97 m |
| Upper Level | Bedroom 2 | 3.38 m | 4.34 m | 3.38 m x 4.34 m |
| Upper Level | Loft | 3.22 m | 5.33 m | 3.22 m x 5.33 m |
| Upper Level | Living Room | 3.9 m | 7.03 m | 3.9 m x 7.03 m |
Utilities
| Natural Gas Available | Available |
Contact Us
Contact us for more information
Joey Rufo
Broker
357 Front Street
Belleville, Ontario K8N 2Z9
(613) 966-6060
(613) 966-2904
www.discoverroyallepage.ca/















































































