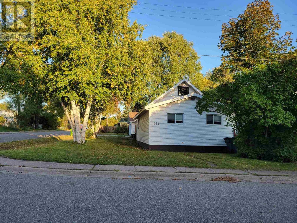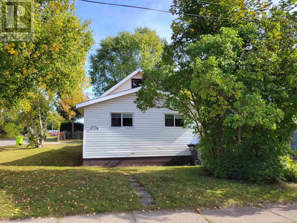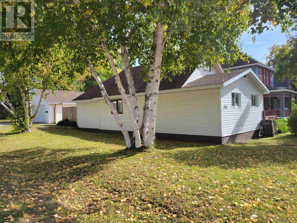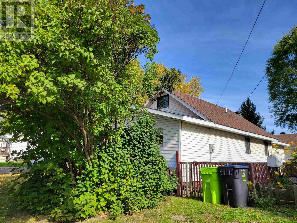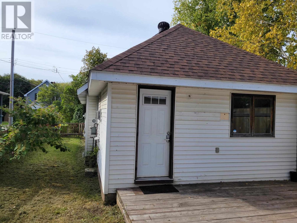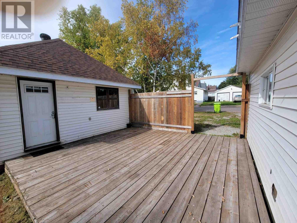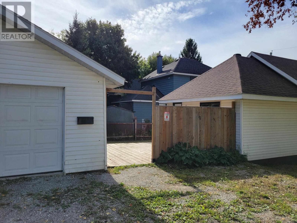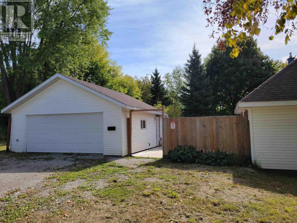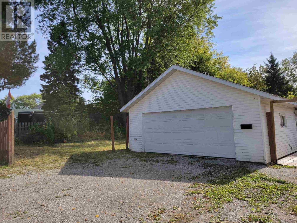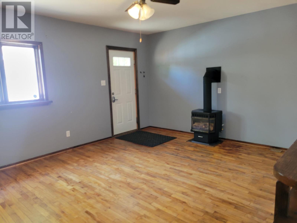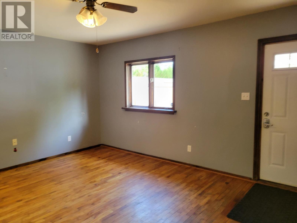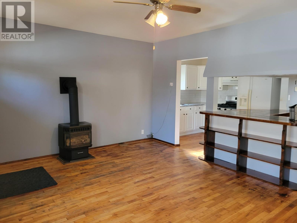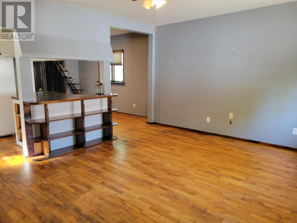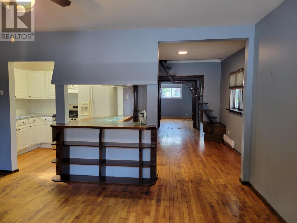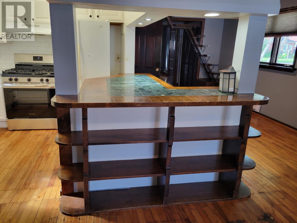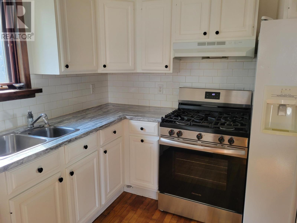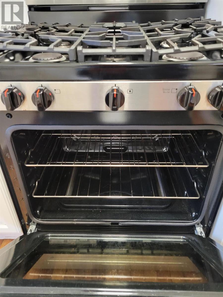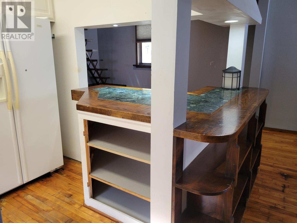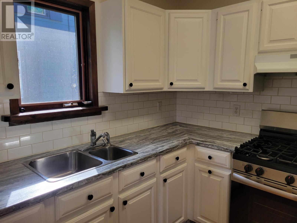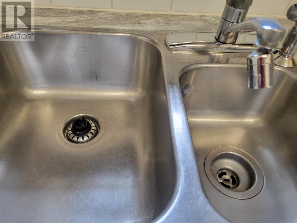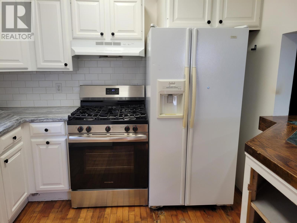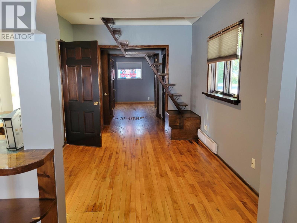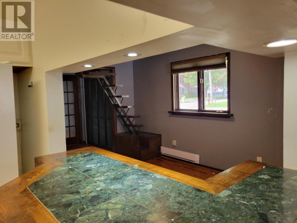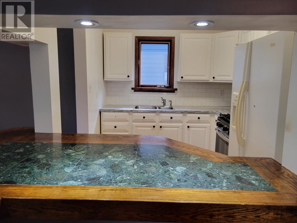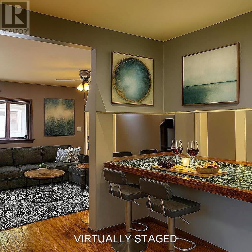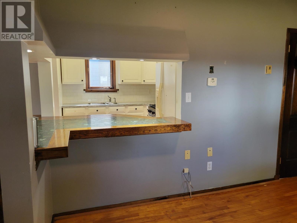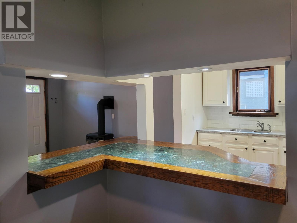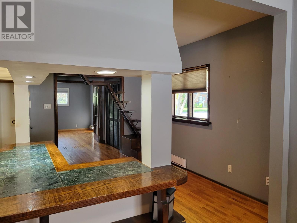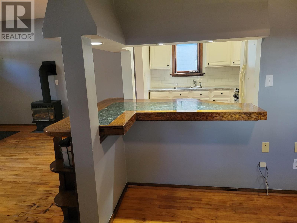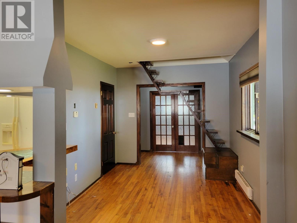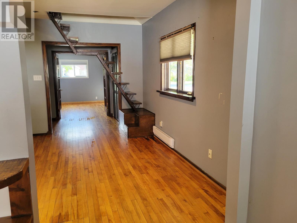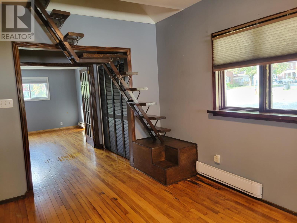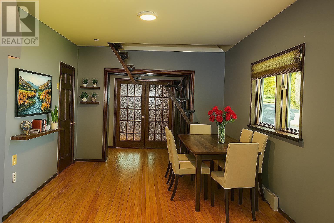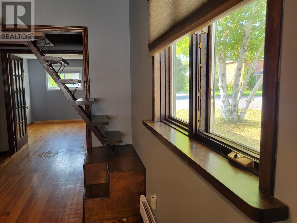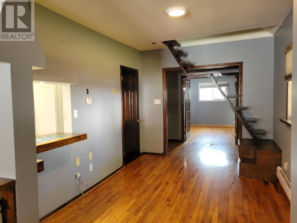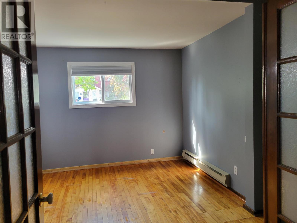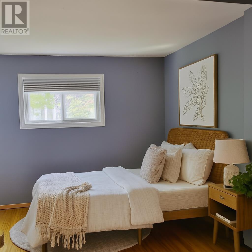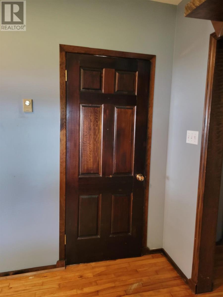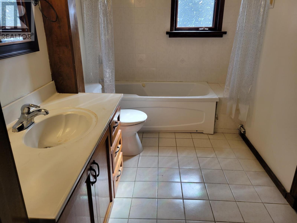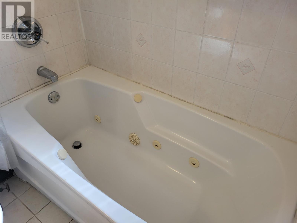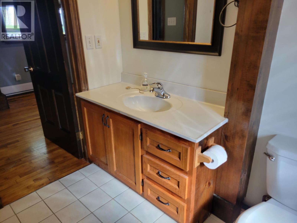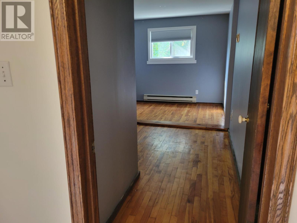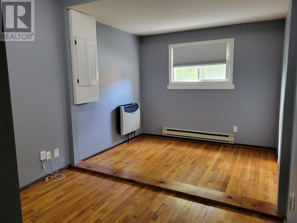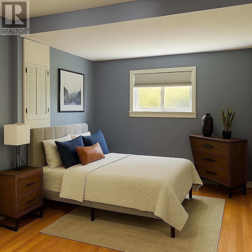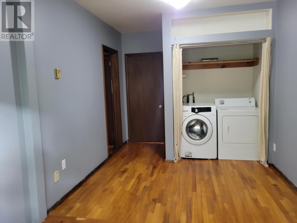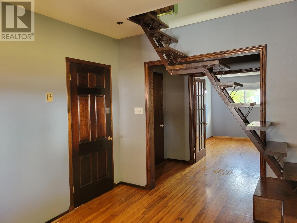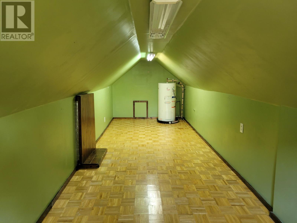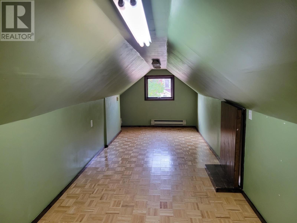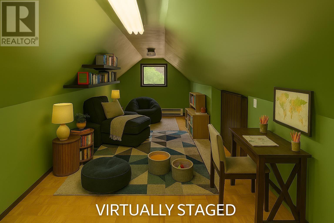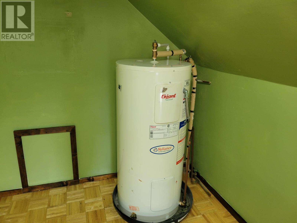374 Bush St Sault Ste. Marie, Ontario P6C 3G9
$189,900
Step into comfort and convenience with this cute 2-bedroom, 1-bath bungalow, ideally located within walking distance to local amenities and public transit. Enjoy the ease of one-level living with a main floor washer and dryer, and warm hardwood floors throughout the living/dining areas and bedrooms. Stay cozy year-round with electric baseboard heating with individual controls and a direct vent natural gas space heater as well as electric baseboard in one of the bedrooms. A finished loft/attic offers bonus space for storage, hobbies, or a quiet retreat. Outside, relax or entertain on your private deck—perfect for morning coffee or evening gatherings, or enjoy a bonfire in the partially fenced & treed backyard. The spacious two-car garage provides secure parking and an extra storage area behind it for all your gear. Driveway, garage and entrance off Cornwall St., a quiet, short side street. Immediate possession available—your new home is clean and ready when you are! Book your showing today. (id:50886)
Property Details
| MLS® Number | SM252831 |
| Property Type | Single Family |
| Community Name | Sault Ste. Marie |
| Communication Type | High Speed Internet |
| Community Features | Bus Route |
| Features | Corner Site, Crushed Stone Driveway |
| Structure | Deck |
Building
| Bathroom Total | 1 |
| Bedrooms Above Ground | 2 |
| Bedrooms Total | 2 |
| Appliances | All, Stove, Dryer, Window Coverings, Refrigerator, Washer |
| Architectural Style | Bungalow |
| Basement Type | None |
| Constructed Date | 1931 |
| Construction Style Attachment | Detached |
| Exterior Finish | Vinyl |
| Fireplace Present | Yes |
| Fireplace Total | 1 |
| Heating Fuel | Electric, Natural Gas |
| Heating Type | Baseboard Heaters, Space Heater |
| Stories Total | 1 |
| Utility Water | Municipal Water |
Parking
| Garage | |
| Detached Garage | |
| Gravel |
Land
| Access Type | Road Access |
| Acreage | No |
| Sewer | Sanitary Sewer |
| Size Frontage | 40.0000 |
| Size Total Text | Under 1/2 Acre |
Rooms
| Level | Type | Length | Width | Dimensions |
|---|---|---|---|---|
| Second Level | Loft | 25.1 x 7.8 | ||
| Main Level | Living Room | 16.5 x 13.6 | ||
| Main Level | Kitchen | 9.1 x 7.8 | ||
| Main Level | Dining Room | 13.4 x 9.4 | ||
| Main Level | Bedroom | 14.0 x 9.5 | ||
| Main Level | Bedroom | 13.0 x 9.5 | ||
| Main Level | Bathroom | 9.4 x 6.7 |
Utilities
| Cable | Available |
| Electricity | Available |
| Natural Gas | Available |
| Telephone | Available |
https://www.realtor.ca/real-estate/28934704/374-bush-st-sault-ste-marie-sault-ste-marie
Contact Us
Contact us for more information
Katherine G. Macrae
Salesperson
(705) 759-6170
www.kgmrealtor.ca/
www.facebook.com/KGMRealtor
ca.linkedin.com/in/katherinegmacrae
twitter.com/kgmrealtor
www.instagram.com/KGMRealtor/
766 Bay Street
Sault Ste. Marie, Ontario P6A 0A1
(705) 942-6000
1-northernadvantage-saultstemarie.royallepage.ca/

