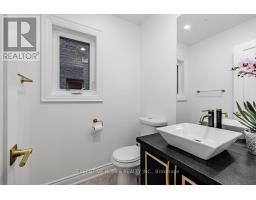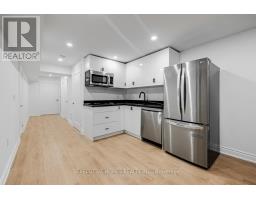374 Gilpin Drive Newmarket (Woodland Hill), Ontario L3X 3H2
$1,299,000
A Truly Rare Find.Like Brand New With Timeless Design,Custom Built Home 9' Ceiling, Interlocked In quiet ravin street in desired Neighbourhood, Step through the double door entrance to a open foyer with gleaming 9inch hardwood floors throughout the first and second floor, with beautiful iron railings, open concept, leading to custom grand Kitchen with quartz countertop, big waterfall island, gas burner cooktop, built in microwave / oven, built in garbage cabinet, spice drawer, Pot drawer, pantry, Pot lights through out the whole house, 2 Laundry, one in 2nd floor one in basement, master 5pc ensuite with free standing tub, glass shower, custom walk-in closet, ceiling vents on 2nd floor brand new doors, windows, furnace, AC...etc Gas line in main floor for future fireplace, extended interlock for basement parking, landscaped backyard. Separate electric panels for basement and main/2nd floor. **** EXTRAS **** Fully finished basement with full kitchen and its own laundry room S/S Appliances (id:50886)
Property Details
| MLS® Number | N9296638 |
| Property Type | Single Family |
| Community Name | Woodland Hill |
| ParkingSpaceTotal | 6 |
Building
| BathroomTotal | 4 |
| BedroomsAboveGround | 4 |
| BedroomsBelowGround | 2 |
| BedroomsTotal | 6 |
| Appliances | Oven - Built-in, Cooktop, Dishwasher, Dryer, Hood Fan, Microwave, Oven, Refrigerator, Stove, Washer |
| BasementDevelopment | Finished |
| BasementFeatures | Separate Entrance |
| BasementType | N/a (finished) |
| ConstructionStyleAttachment | Detached |
| CoolingType | Central Air Conditioning |
| ExteriorFinish | Brick |
| FlooringType | Hardwood, Laminate |
| FoundationType | Concrete |
| HalfBathTotal | 1 |
| HeatingFuel | Natural Gas |
| HeatingType | Forced Air |
| StoriesTotal | 2 |
| Type | House |
| UtilityWater | Municipal Water |
Parking
| Attached Garage |
Land
| Acreage | No |
| Sewer | Sanitary Sewer |
| SizeDepth | 94 Ft ,10 In |
| SizeFrontage | 35 Ft ,6 In |
| SizeIrregular | 35.58 X 94.85 Ft |
| SizeTotalText | 35.58 X 94.85 Ft |
Rooms
| Level | Type | Length | Width | Dimensions |
|---|---|---|---|---|
| Second Level | Primary Bedroom | 1 m | 1 m | 1 m x 1 m |
| Second Level | Bedroom 2 | 1 m | 1 m | 1 m x 1 m |
| Second Level | Bedroom 3 | 1 m | 1 m | 1 m x 1 m |
| Second Level | Bedroom 4 | 1 m | 1 m | 1 m x 1 m |
| Basement | Bedroom | 1 m | 1 m | 1 m x 1 m |
| Basement | Kitchen | 1 m | 1 m | 1 m x 1 m |
| Basement | Bedroom 5 | 1 m | 1 m | 1 m x 1 m |
| Main Level | Living Room | 1 m | 1 m | 1 m x 1 m |
| Main Level | Dining Room | 1 m | 1 m | 1 m x 1 m |
| Main Level | Family Room | 1 m | 1 m x Measurements not available | |
| Main Level | Eating Area | 1 m | 1 m | 1 m x 1 m |
| Main Level | Kitchen | 1 m | 1 m | 1 m x 1 m |
Utilities
| Sewer | Installed |
https://www.realtor.ca/real-estate/27357821/374-gilpin-drive-newmarket-woodland-hill-woodland-hill
Interested?
Contact us for more information
Sophia Hosseini-Fatemi
Salesperson
290 Traders Blvd East #1
Mississauga, Ontario L4Z 1W7













































