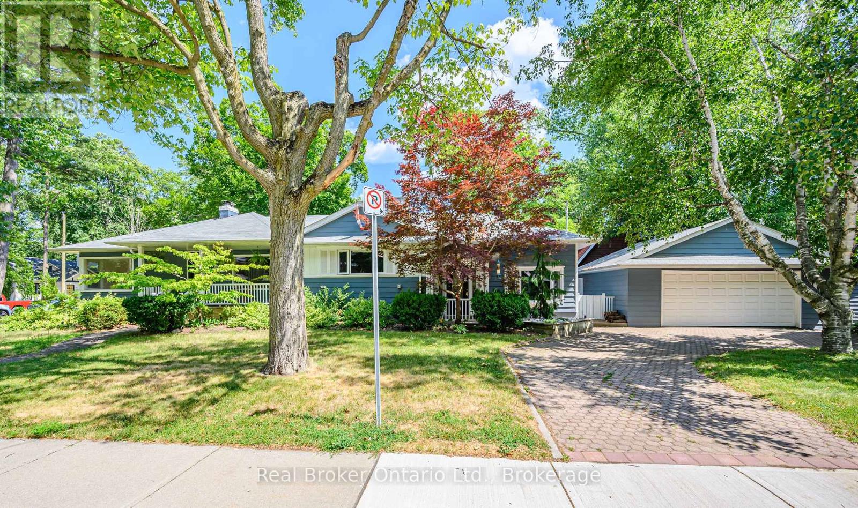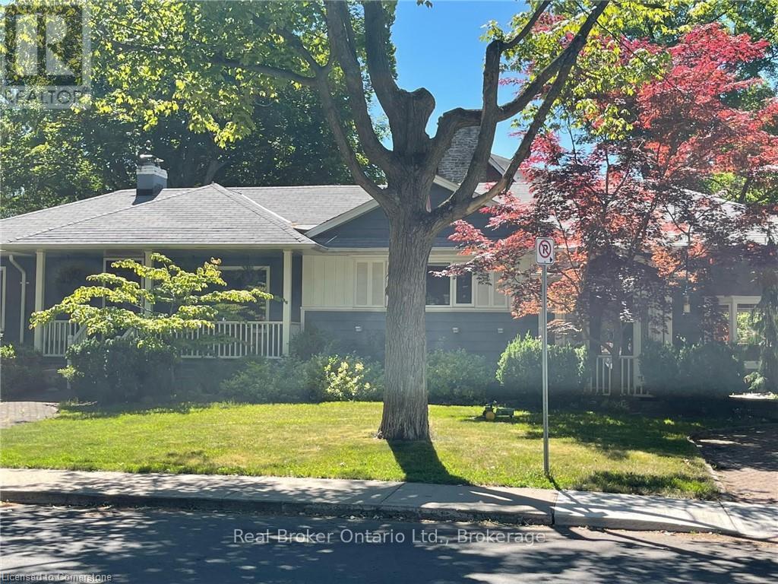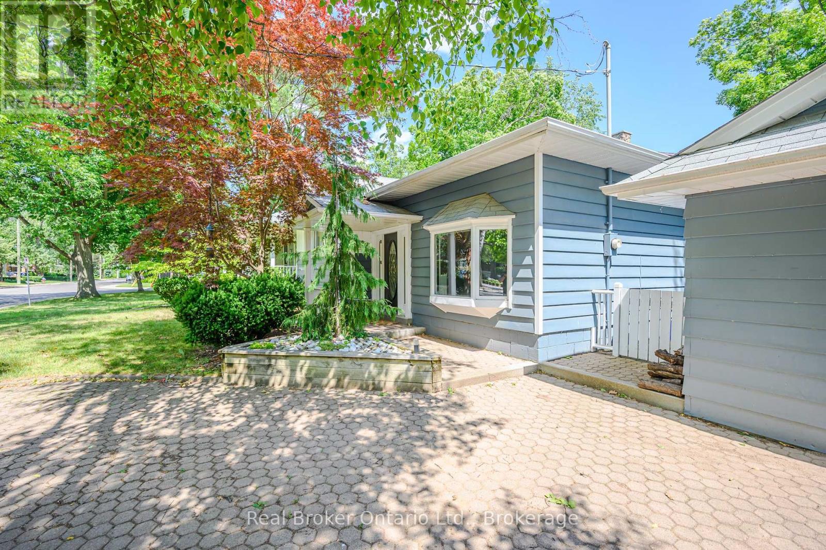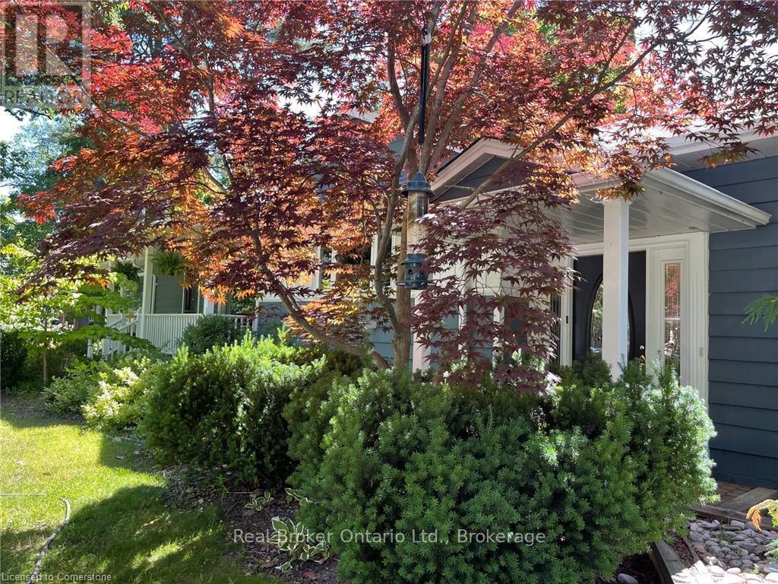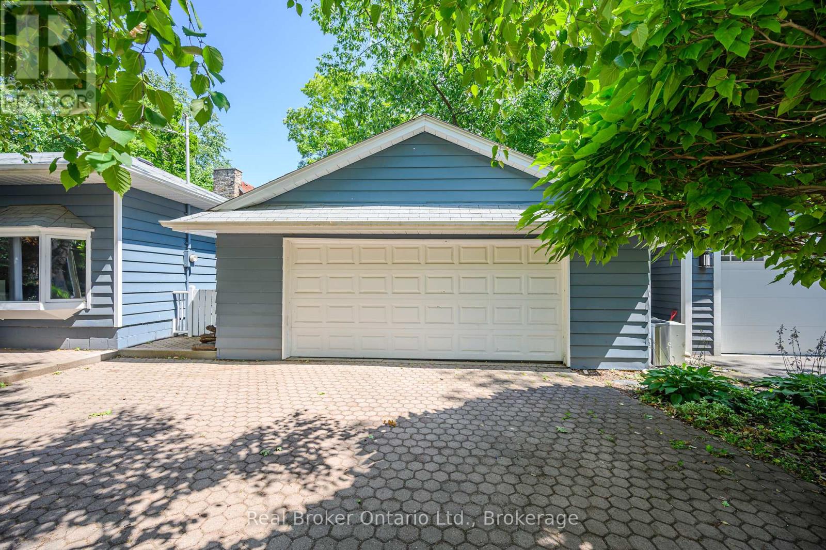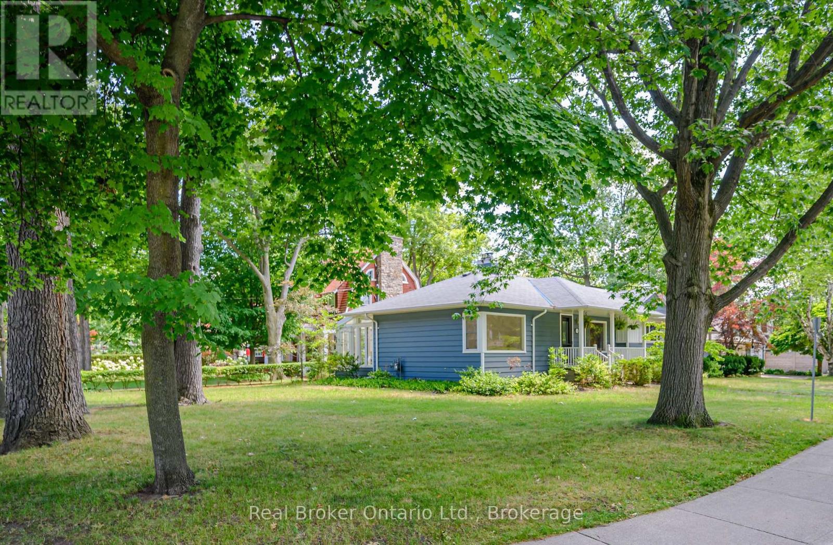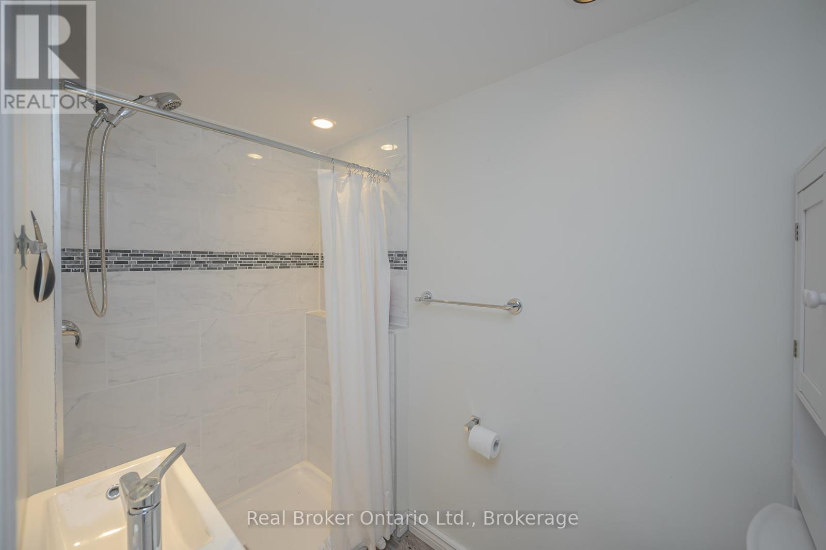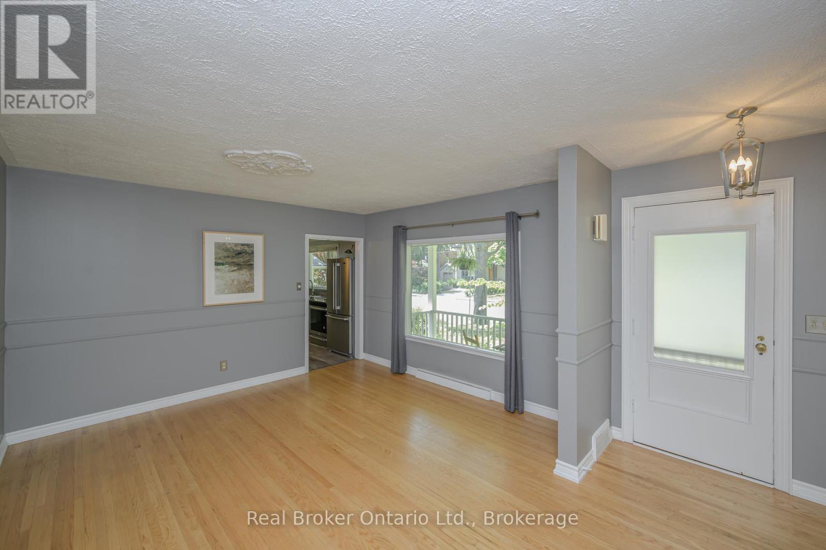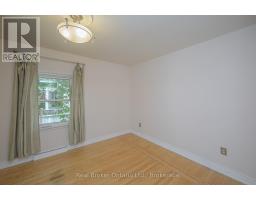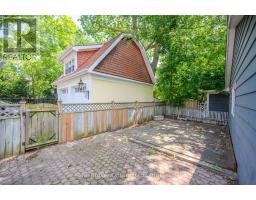374 Spruce Street Oakville, Ontario L6J 2H3
$2,699,000
Prime Old Oakville Opportunity Build or Invest. Located on one of Old Oakvilles most coveted streets, 374 Spruce Street offers a rare 60 x 142 south-facing lot surrounded by mature trees and multi-million-dollar custom homes. This property is ideal for builders planning a custom home or investors seeking a solid long-term hold in a prestigious location. The existing 3+1 bedroom, 3-bathroom bungalow is bright, spacious, and well-maintained, offering approx. 1,850 sq ft above grade plus a finished lower level. Zoned RL3-0, the lot allows for generous building permissions, including a new custom home of 4,000+ sq ft above grade Walking distance to downtown, the lake, parks, and top-ranked schools including OTHS, St. Mildreds, and Linbrook. Currently tenanted by residents who would love to stay, making this an excellent income-producing property while you finalize permits and plans. A rare chance to build, invest, or hold in one of Old Oakvilles most sought-after neighbourhood's. (id:50886)
Property Details
| MLS® Number | W12178906 |
| Property Type | Single Family |
| Community Name | 1013 - OO Old Oakville |
| Amenities Near By | Park, Place Of Worship, Schools, Marina |
| Parking Space Total | 5 |
Building
| Bathroom Total | 3 |
| Bedrooms Above Ground | 3 |
| Bedrooms Below Ground | 1 |
| Bedrooms Total | 4 |
| Age | 51 To 99 Years |
| Amenities | Fireplace(s) |
| Appliances | Dryer, Stove, Washer, Refrigerator |
| Architectural Style | Bungalow |
| Basement Type | Partial |
| Construction Style Attachment | Detached |
| Cooling Type | Central Air Conditioning |
| Exterior Finish | Wood |
| Fireplace Present | Yes |
| Fireplace Total | 2 |
| Foundation Type | Unknown |
| Half Bath Total | 1 |
| Heating Fuel | Natural Gas |
| Heating Type | Forced Air |
| Stories Total | 1 |
| Size Interior | 1,500 - 2,000 Ft2 |
| Type | House |
| Utility Water | Municipal Water |
Parking
| Detached Garage | |
| Garage |
Land
| Acreage | No |
| Land Amenities | Park, Place Of Worship, Schools, Marina |
| Sewer | Sanitary Sewer |
| Size Depth | 60 Ft |
| Size Frontage | 142 Ft |
| Size Irregular | 142 X 60 Ft |
| Size Total Text | 142 X 60 Ft |
| Surface Water | Lake/pond |
| Zoning Description | Rl3-0 Sp:10 |
Rooms
| Level | Type | Length | Width | Dimensions |
|---|---|---|---|---|
| Basement | Recreational, Games Room | 3.86 m | 2.9 m | 3.86 m x 2.9 m |
| Basement | Other | 3.96 m | 3.05 m | 3.96 m x 3.05 m |
| Basement | Bedroom 4 | 4.37 m | 3.96 m | 4.37 m x 3.96 m |
| Basement | Laundry Room | Measurements not available | ||
| Main Level | Living Room | 6.1 m | 4.11 m | 6.1 m x 4.11 m |
| Main Level | Dining Room | 5.54 m | 3.89 m | 5.54 m x 3.89 m |
| Main Level | Kitchen | 4.98 m | 3.76 m | 4.98 m x 3.76 m |
| Main Level | Primary Bedroom | 4.42 m | 4.06 m | 4.42 m x 4.06 m |
| Main Level | Bedroom 2 | 3.96 m | 3.05 m | 3.96 m x 3.05 m |
| Main Level | Bedroom 3 | 3 m | 2.64 m | 3 m x 2.64 m |
| Main Level | Sunroom | 3.05 m | 2.74 m | 3.05 m x 2.74 m |
| Main Level | Family Room | 7.06 m | 3.28 m | 7.06 m x 3.28 m |
Contact Us
Contact us for more information
Scott Benson
Broker
4145 North Service Rd - 2nd Floor #c
Burlington, Ontario M5X 1E3
(888) 311-1172
Michelle Champagne
Broker
4145 North Service Rd - 2nd Floor
Burlington, Ontario L7L 4X6
(888) 311-1172

