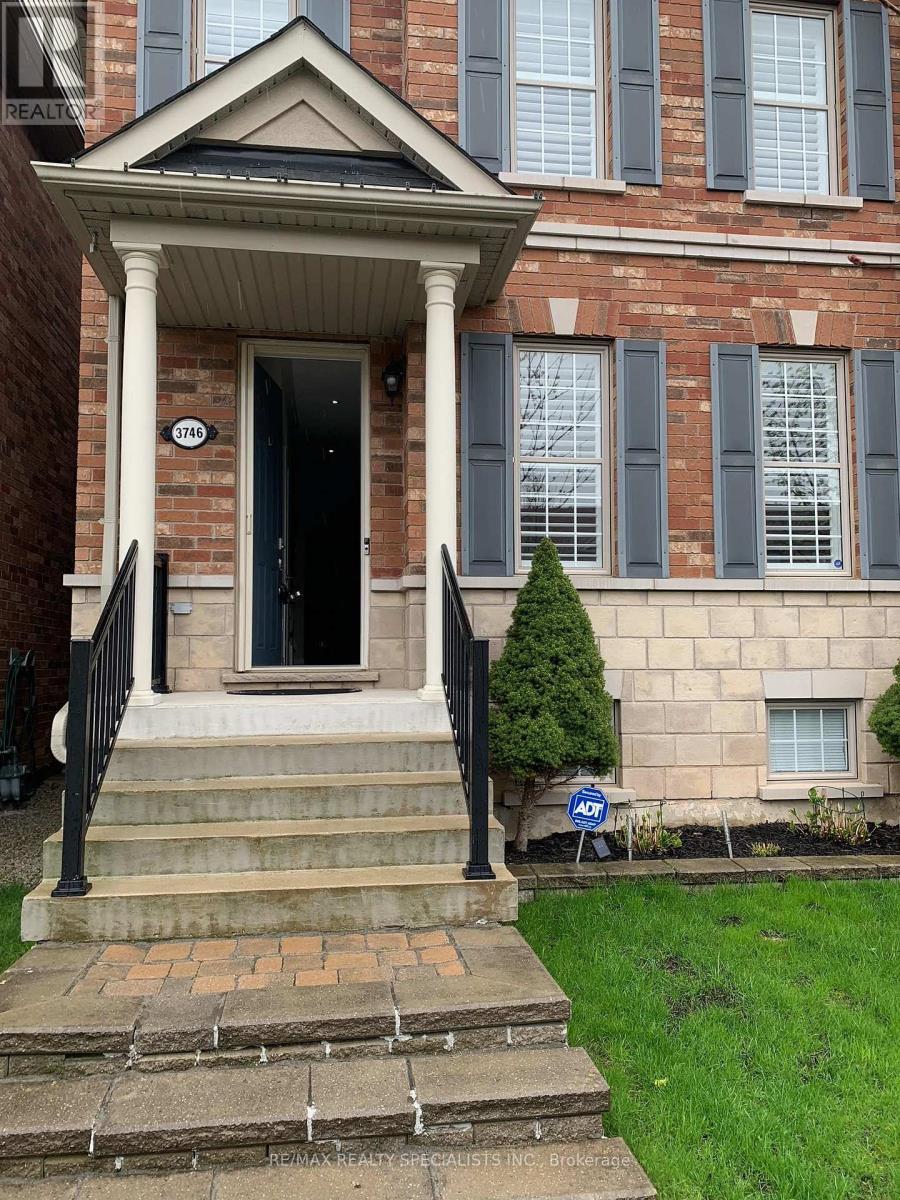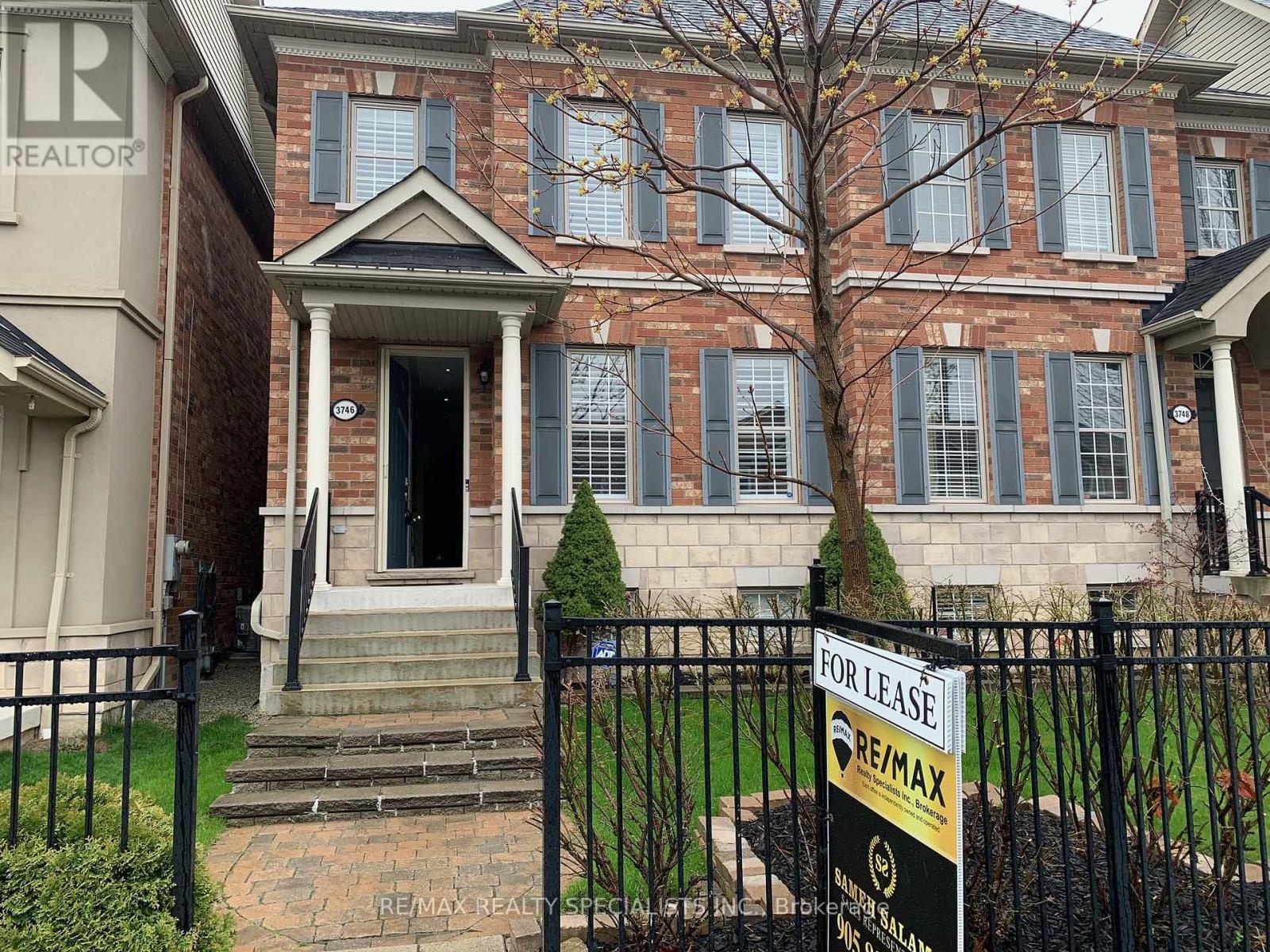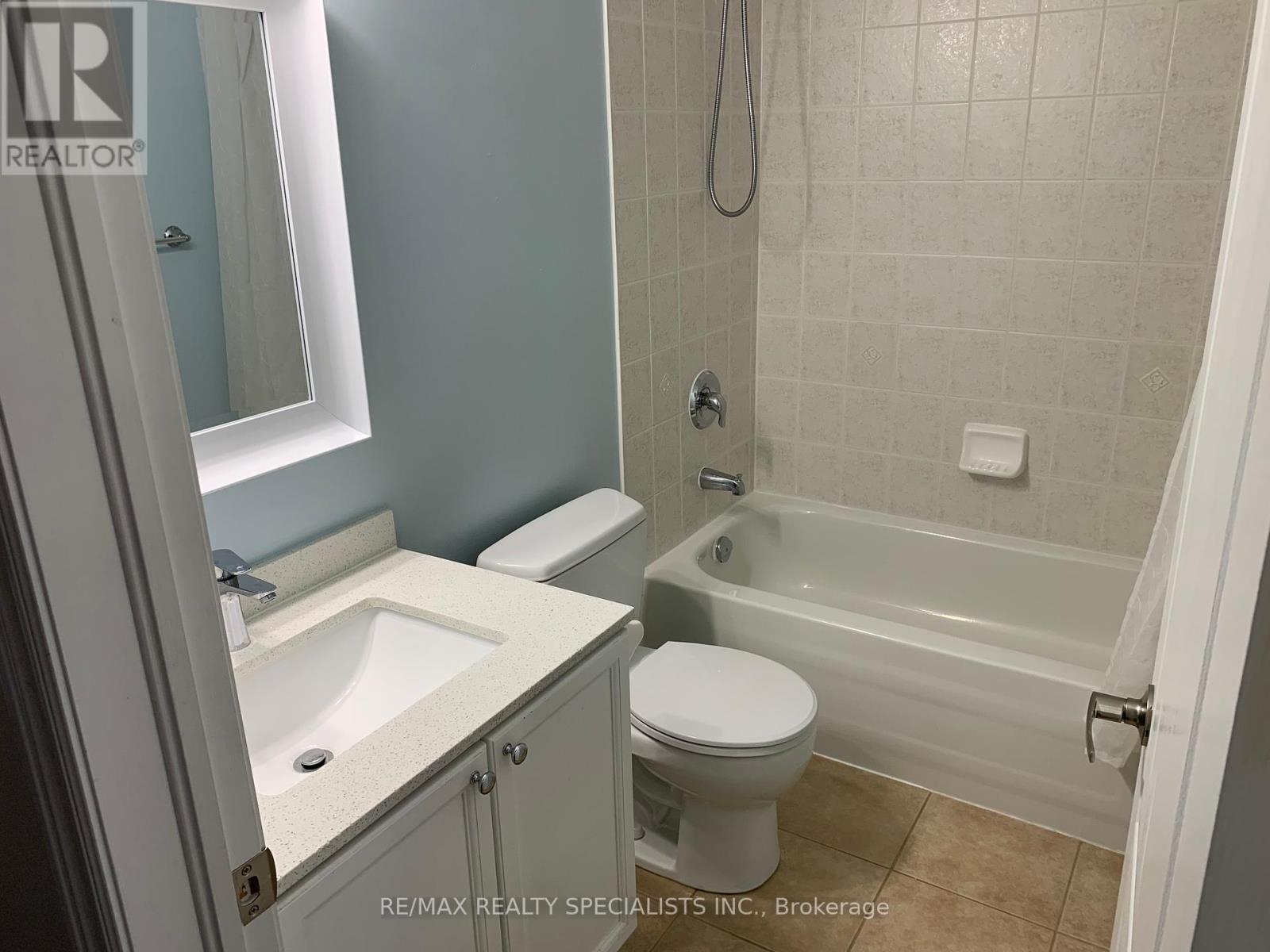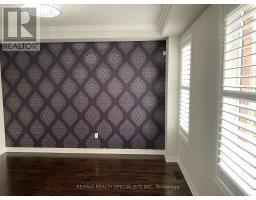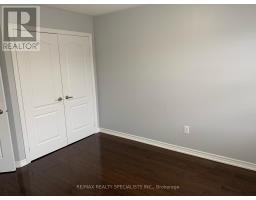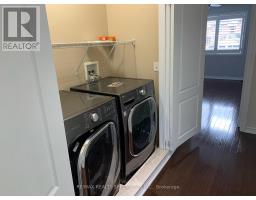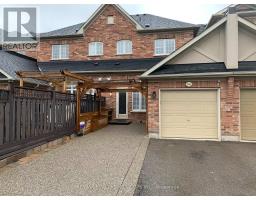3746 Nightstar Drive Mississauga, Ontario L5M 8A7
$3,750 Monthly
Stunning Executive Freehold T/H In A Highly Desirable Churchill Meadows Neighbourhood. 11.5' Ceiling On Main Floor, Large Windows W/Natural Light. Hardwood Floors T/O, Pot Lights, Tile Flooring, Sep Living, Dining, Family Rm W/ B/I Custom Cabinets & Gas Fireplace. Mstr Bdrm W/Deep W/I Custom Closet, 4 Pc Ensuite W/Soaker Tub, California Shutters, 2nd Flr Laundry. Roof (2020). Mins To Schools, Public Transit, Hospital, Parks, Shopping Plaza. **** EXTRAS **** S/S Kitchen Aid Fridge, Stove, B/I Dishwasher, Washer, Dryer, Cvac W/Equipment, Elfs, Gdo, 2019 Carrier Furnace W/Flow Thru Humidifier & Air Purification (Uv Light). Smart Home Thermostat, State Of Art Tankless Water Heater. (id:50886)
Property Details
| MLS® Number | W11894295 |
| Property Type | Single Family |
| Community Name | Churchill Meadows |
| AmenitiesNearBy | Park, Public Transit, Schools |
| CommunityFeatures | Community Centre |
| ParkingSpaceTotal | 3 |
Building
| BathroomTotal | 4 |
| BedroomsAboveGround | 3 |
| BedroomsTotal | 3 |
| BasementDevelopment | Finished |
| BasementType | N/a (finished) |
| ConstructionStyleAttachment | Attached |
| CoolingType | Central Air Conditioning |
| ExteriorFinish | Brick, Stone |
| FireplacePresent | Yes |
| FlooringType | Hardwood, Ceramic, Laminate |
| FoundationType | Unknown |
| HalfBathTotal | 1 |
| HeatingFuel | Natural Gas |
| HeatingType | Forced Air |
| StoriesTotal | 2 |
| SizeInterior | 1499.9875 - 1999.983 Sqft |
| Type | Row / Townhouse |
| UtilityWater | Municipal Water |
Parking
| Attached Garage |
Land
| Acreage | No |
| LandAmenities | Park, Public Transit, Schools |
| Sewer | Sanitary Sewer |
| SizeDepth | 109 Ft ,10 In |
| SizeFrontage | 22 Ft ,6 In |
| SizeIrregular | 22.5 X 109.9 Ft |
| SizeTotalText | 22.5 X 109.9 Ft |
Rooms
| Level | Type | Length | Width | Dimensions |
|---|---|---|---|---|
| Second Level | Primary Bedroom | 12.99 m | 12.3 m | 12.99 m x 12.3 m |
| Second Level | Bedroom 2 | 11.58 m | 9.84 m | 11.58 m x 9.84 m |
| Second Level | Bedroom 3 | 12 m | 8.99 m | 12 m x 8.99 m |
| Second Level | Laundry Room | 16.99 m | 18.99 m | 16.99 m x 18.99 m |
| Basement | Recreational, Games Room | Measurements not available | ||
| Basement | Bathroom | Measurements not available | ||
| Basement | Kitchen | Measurements not available | ||
| Main Level | Family Room | 16.6 m | 10.59 m | 16.6 m x 10.59 m |
Interested?
Contact us for more information
Sameh Salama
Salesperson
2691 Credit Valley Road #104
Mississauga, Ontario L5M 7A1

