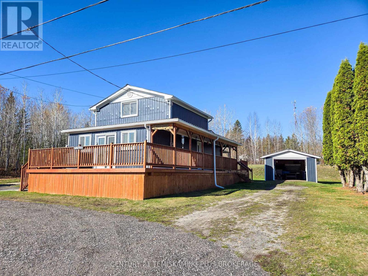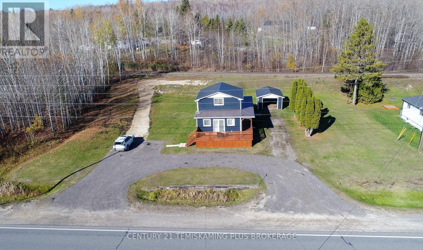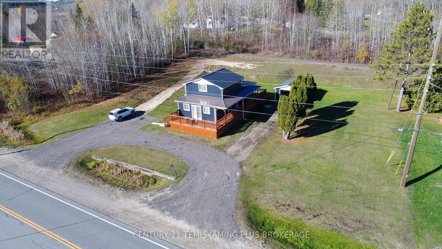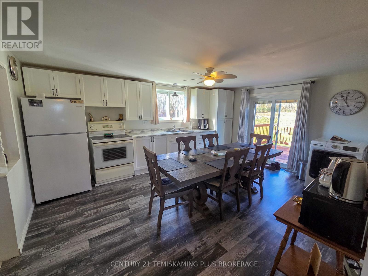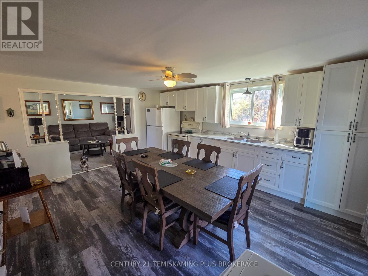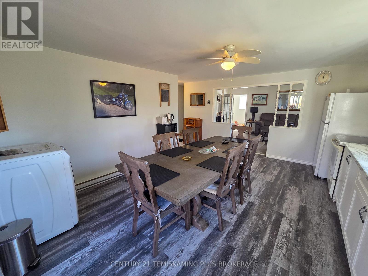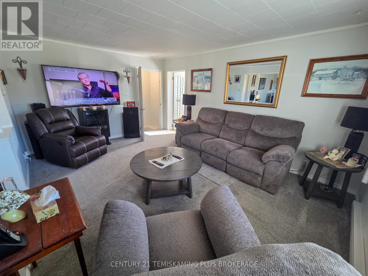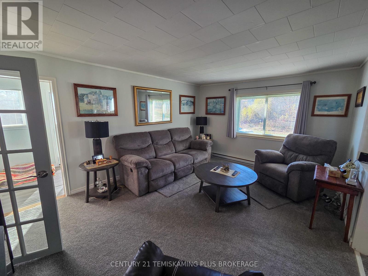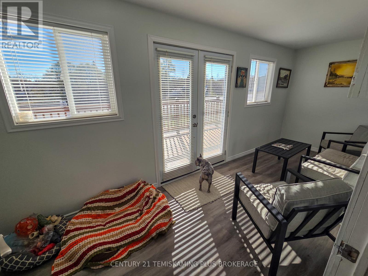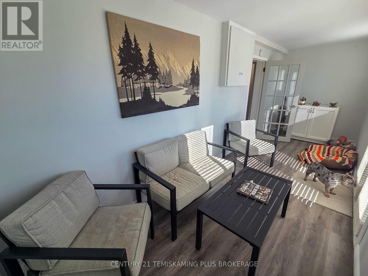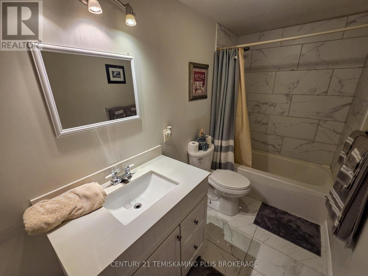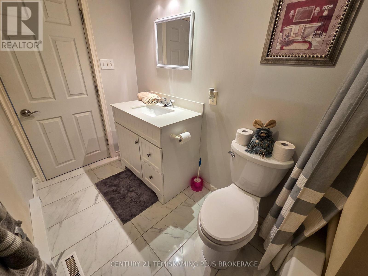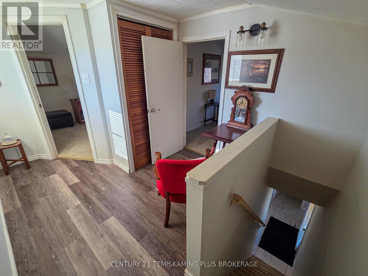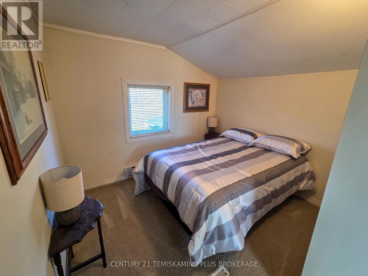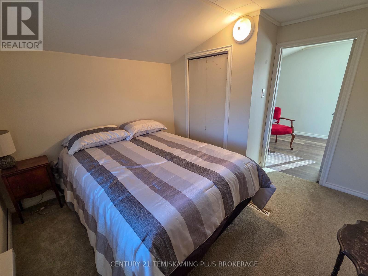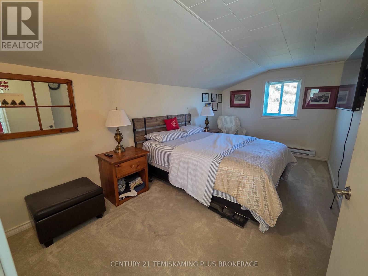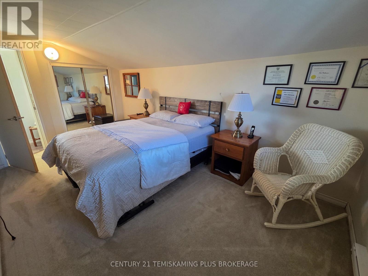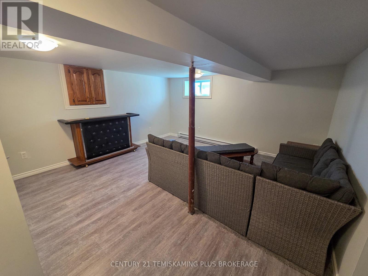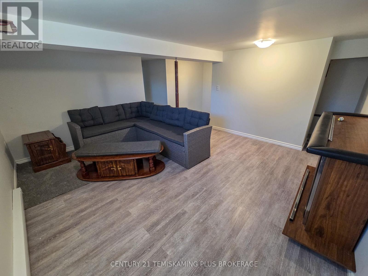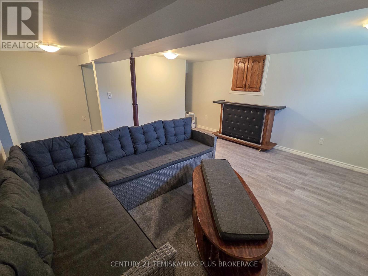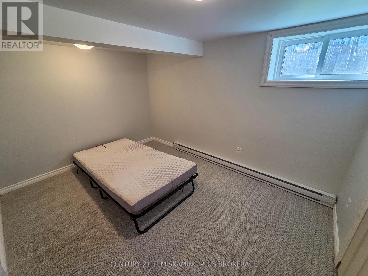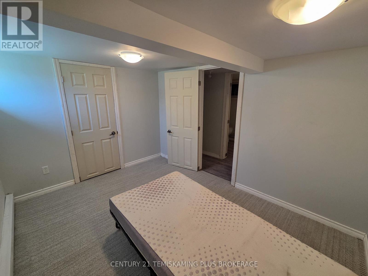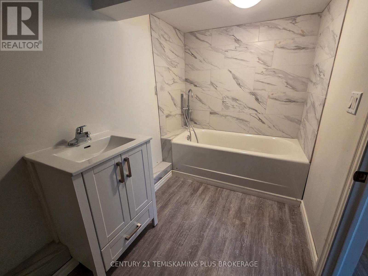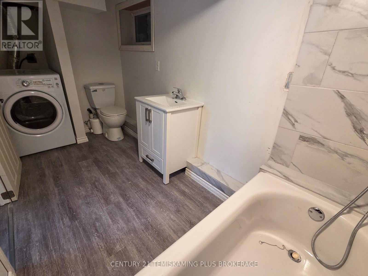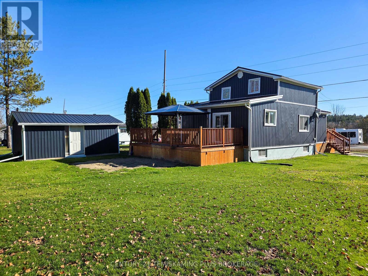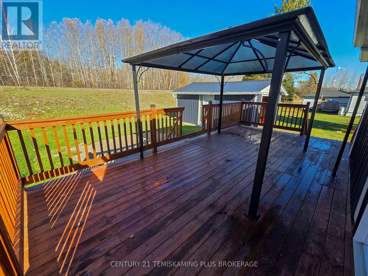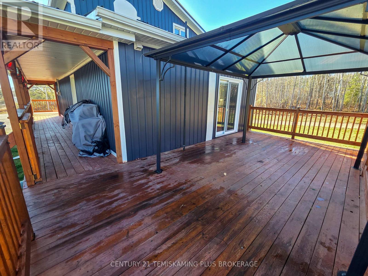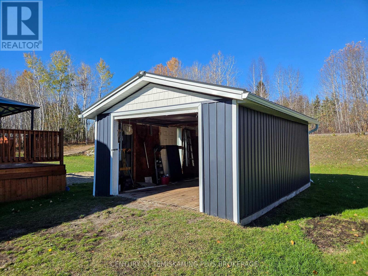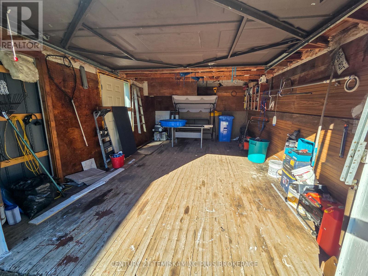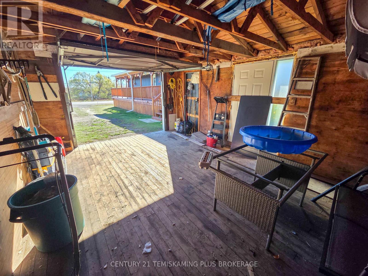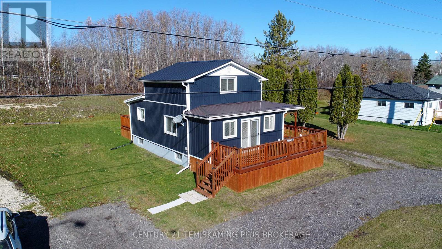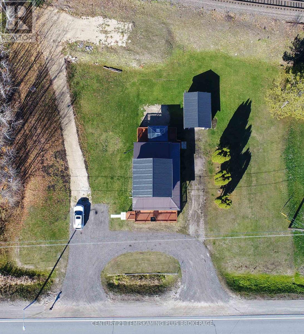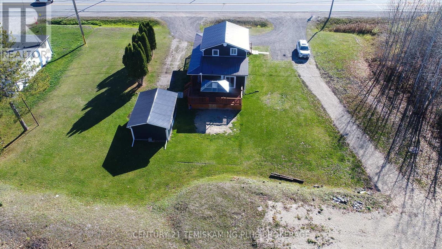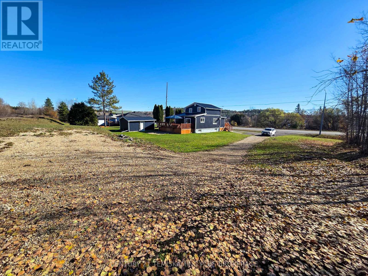374886 11b Highway Cobalt, Ontario P0J 1C0
$389,900
Beautifully Updated 3-Bedroom Home with Exceptional Curb Appeal! This charming 1.5-story home has been extensively updated over the past three years and is truly move-in ready! Recent upgrades include new siding, roof, decks, flooring, and bathrooms-plus many other modern improvements that add comfort and peace of mind. Situated on a spacious lot, the property offers a pull-through driveway with plenty of parking for vehicles, trailers, and recreational toys. Enjoy outdoor living on the wrap-around deck, perfect for relaxing or entertaining, and take advantage of the detached 14' x 20' garage for extra storage or workspace. Inside, you'll find a bright and inviting main floor featuring a generous living room, a modern 4-piece bathroom, and a welcoming sunroom-ideal for morning coffee or an afternoon read. Upstairs are two well-sized bedrooms, providing cozy and private spaces for rest. The fully finished basement expands your living space with a large rec room, a third bedroom, and another beautifully updated 4-piece bathroom. With stylish updates, ample space, and excellent functionality, this home is ready for you to move in and start enjoying right away! (id:50886)
Property Details
| MLS® Number | T12486400 |
| Property Type | Single Family |
| Community Name | Cobalt |
| Features | Irregular Lot Size, Sump Pump |
| Parking Space Total | 9 |
Building
| Bathroom Total | 2 |
| Bedrooms Above Ground | 2 |
| Bedrooms Below Ground | 1 |
| Bedrooms Total | 3 |
| Appliances | Water Heater, Water Treatment |
| Basement Type | Full |
| Construction Style Attachment | Detached |
| Cooling Type | None |
| Exterior Finish | Vinyl Siding |
| Foundation Type | Concrete |
| Heating Fuel | Electric |
| Heating Type | Baseboard Heaters |
| Stories Total | 2 |
| Size Interior | 700 - 1,100 Ft2 |
| Type | House |
| Utility Water | Dug Well |
Parking
| Detached Garage | |
| Garage |
Land
| Acreage | No |
| Sewer | Septic System |
| Size Depth | 66 Ft |
| Size Frontage | 169 Ft |
| Size Irregular | 169 X 66 Ft |
| Size Total Text | 169 X 66 Ft|under 1/2 Acre |
| Zoning Description | Ru |
Rooms
| Level | Type | Length | Width | Dimensions |
|---|---|---|---|---|
| Second Level | Bedroom | 3.122 m | 2.883 m | 3.122 m x 2.883 m |
| Second Level | Bedroom | 2.82 m | 5.105 m | 2.82 m x 5.105 m |
| Basement | Recreational, Games Room | 4.021 m | 4.213 m | 4.021 m x 4.213 m |
| Basement | Bedroom 3 | 2.61 m | 3.409 m | 2.61 m x 3.409 m |
| Basement | Bathroom | 1.68 m | 3.499 m | 1.68 m x 3.499 m |
| Main Level | Kitchen | 4.066 m | 5.114 m | 4.066 m x 5.114 m |
| Main Level | Living Room | 4.871 m | 3.587 m | 4.871 m x 3.587 m |
| Main Level | Sitting Room | 1.984 m | 5.945 m | 1.984 m x 5.945 m |
| Main Level | Bedroom 2 | 1.471 m | 2.998 m | 1.471 m x 2.998 m |
Utilities
| Cable | Available |
| Electricity | Installed |
https://www.realtor.ca/real-estate/29041195/374886-11b-highway-cobalt-cobalt
Contact Us
Contact us for more information
Jaime Roach
Salesperson
19 Paget St. S.
New Liskeard, Ontario P0J 1P0
(705) 647-8148

