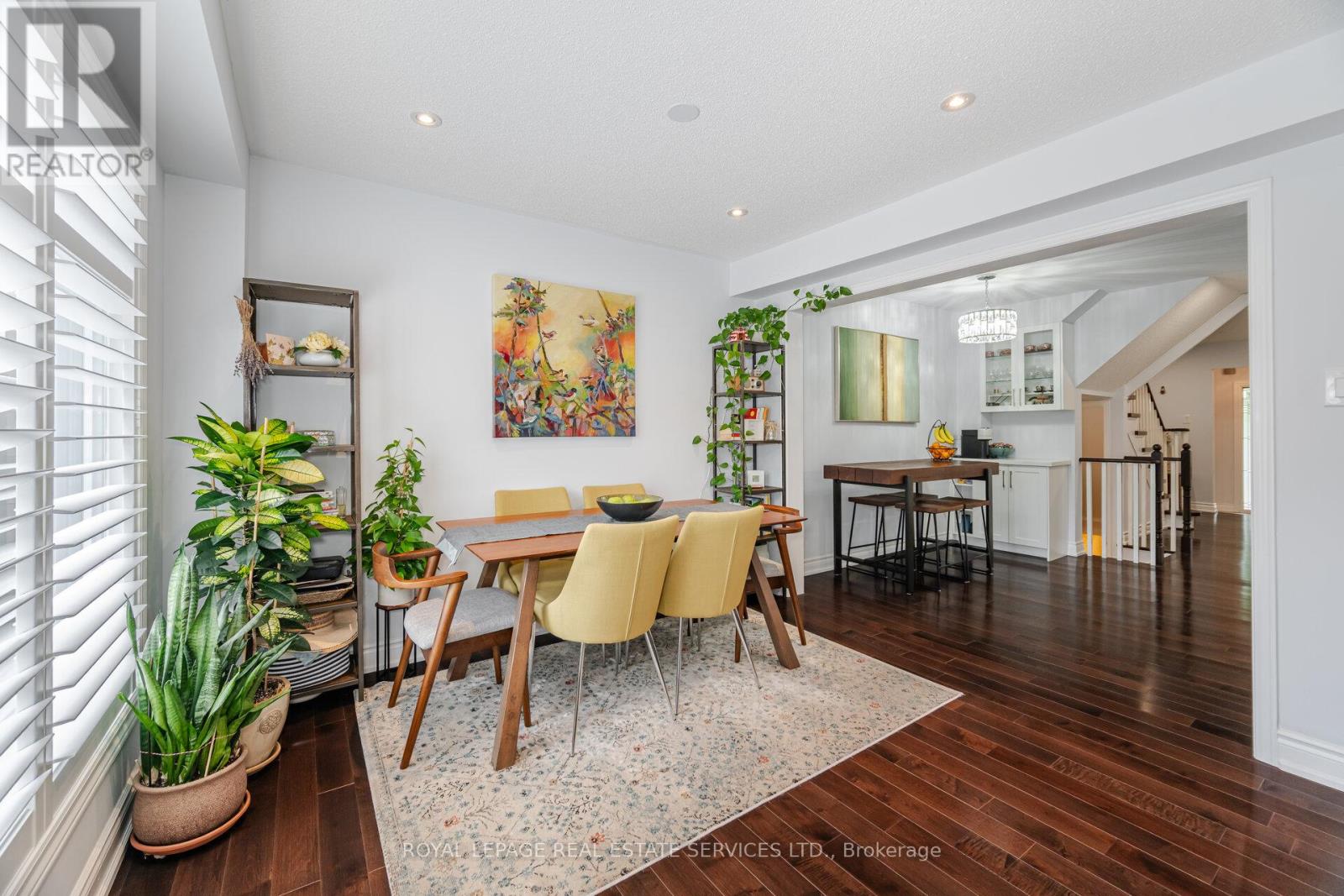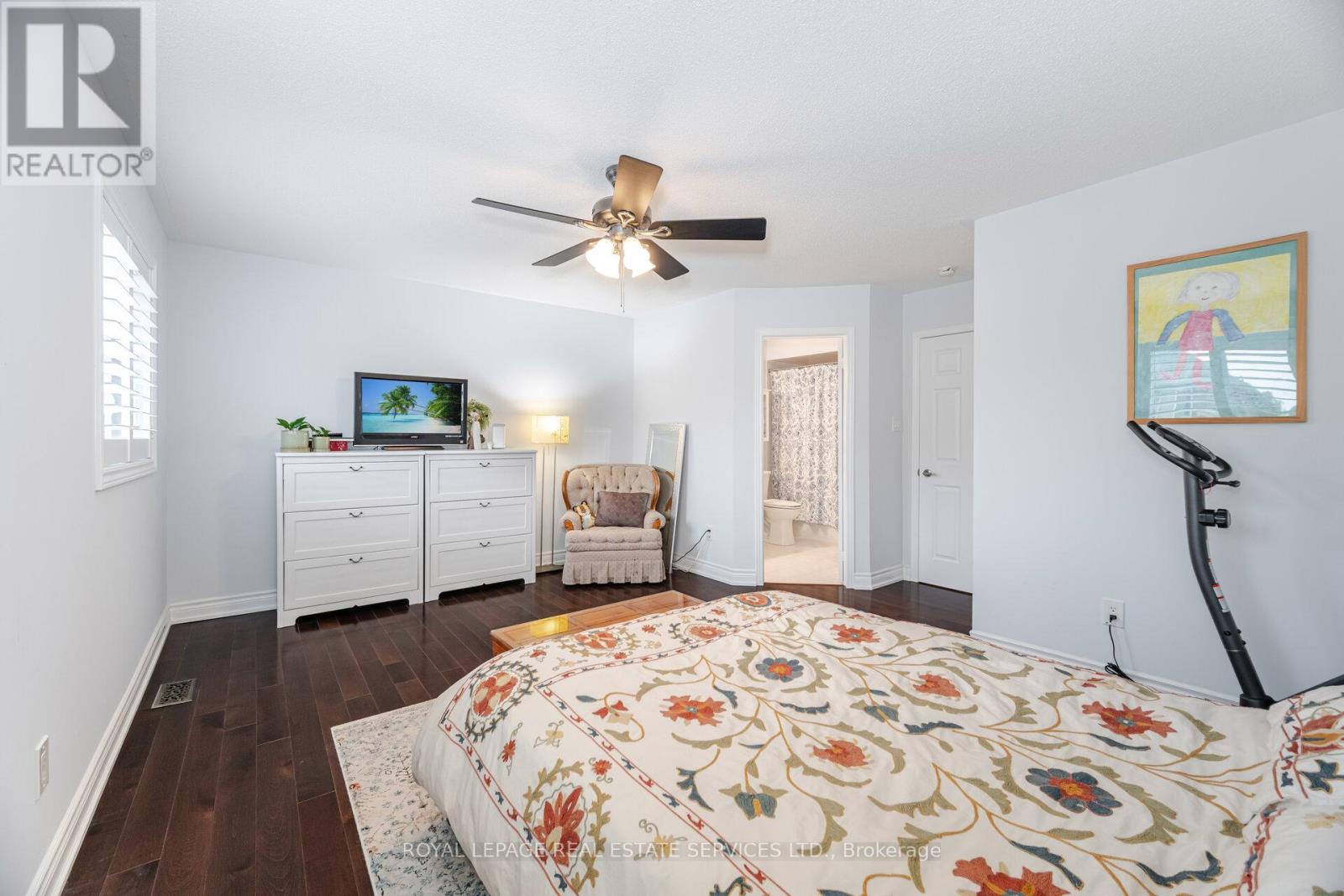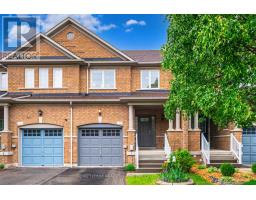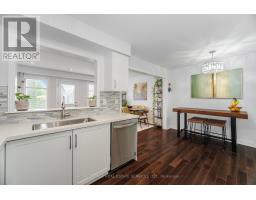3749 Nightstar Drive Mississauga, Ontario L5M 8A5
$994,900
Beautifully renovated and well maintained freehold townhouse in desirable Churchill Meadows. Bright and clean, open concept layout. Immaculately renovated with style. No carpet, newer hardwood floor throughout (2021), newer Oak staircase (2021), Pot lights (2021), Updated washrooms, Newer doors & windows, California Shutters, Newer roof (2023), Updated modern Kitchen w/ SS appliances, Quartz countertop w/ backsplash, Butler's cabinet in the Breakfast area, Door to Garage, Walk in Closet in the Primary bedroom, Freshly stained deck & gas BBQ line for convenience & entertainment. Close to good schools, shopping, restaurants. Easy access to HWY. No side walk. Just move in and enjoy! (id:50886)
Property Details
| MLS® Number | W12201966 |
| Property Type | Single Family |
| Community Name | Churchill Meadows |
| Features | Carpet Free |
| Parking Space Total | 3 |
Building
| Bathroom Total | 3 |
| Bedrooms Above Ground | 3 |
| Bedrooms Total | 3 |
| Appliances | Garage Door Opener Remote(s), Dishwasher, Dryer, Garage Door Opener, Microwave, Stove, Washer, Window Coverings, Refrigerator |
| Basement Development | Unfinished |
| Basement Type | N/a (unfinished) |
| Construction Style Attachment | Attached |
| Cooling Type | Central Air Conditioning |
| Exterior Finish | Brick |
| Flooring Type | Hardwood |
| Foundation Type | Unknown |
| Half Bath Total | 1 |
| Heating Fuel | Natural Gas |
| Heating Type | Forced Air |
| Stories Total | 2 |
| Size Interior | 1,500 - 2,000 Ft2 |
| Type | Row / Townhouse |
| Utility Water | Municipal Water |
Parking
| Garage |
Land
| Acreage | No |
| Sewer | Sanitary Sewer |
| Size Depth | 100 Ft ,2 In |
| Size Frontage | 20 Ft |
| Size Irregular | 20 X 100.2 Ft |
| Size Total Text | 20 X 100.2 Ft |
Rooms
| Level | Type | Length | Width | Dimensions |
|---|---|---|---|---|
| Second Level | Primary Bedroom | 5.1 m | 3.35 m | 5.1 m x 3.35 m |
| Second Level | Bedroom 2 | 3.55 m | 3.05 m | 3.55 m x 3.05 m |
| Second Level | Bedroom 3 | 3.5 m | 2.75 m | 3.5 m x 2.75 m |
| Ground Level | Living Room | 5.1 m | 3.35 m | 5.1 m x 3.35 m |
| Ground Level | Dining Room | 5.1 m | 3.35 m | 5.1 m x 3.35 m |
| Ground Level | Kitchen | 3 m | 2.35 m | 3 m x 2.35 m |
| Ground Level | Eating Area | 3 m | 2.75 m | 3 m x 2.75 m |
Contact Us
Contact us for more information
Jooyoung Lee
Salesperson
2520 Eglinton Ave West #207b
Mississauga, Ontario L5M 0Y4
(905) 828-1122
(905) 828-7925
Jai Yong Lee
Broker
2520 Eglinton Ave West #207b
Mississauga, Ontario L5M 0Y4
(905) 828-1122
(905) 828-7925





















































