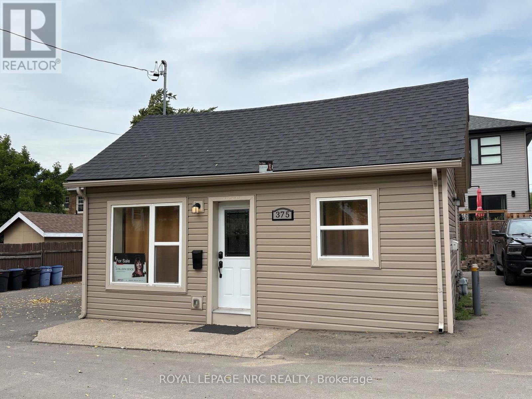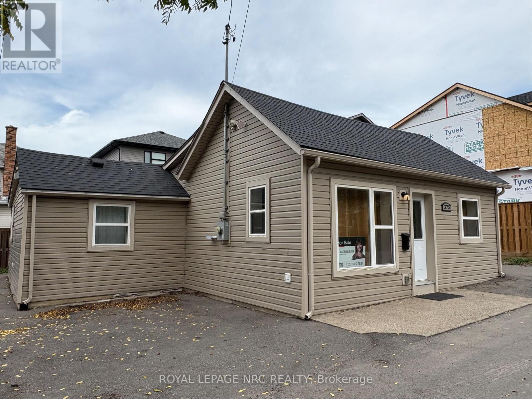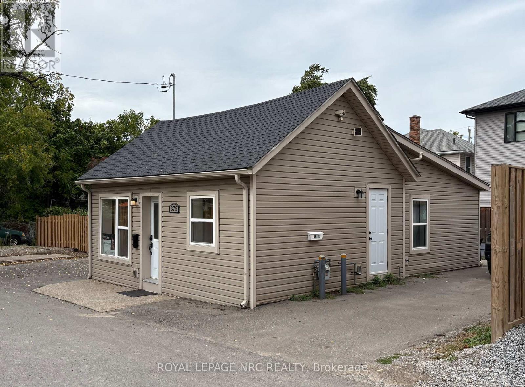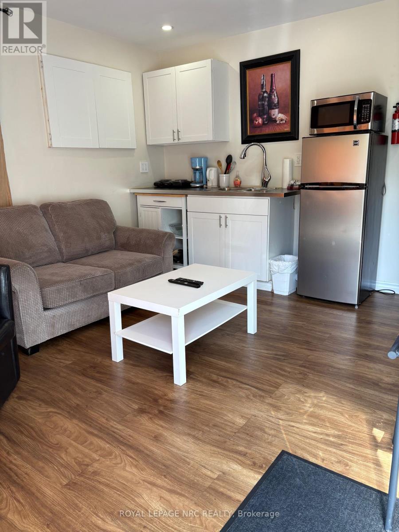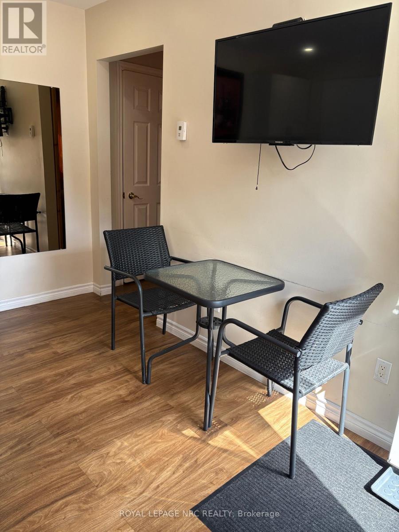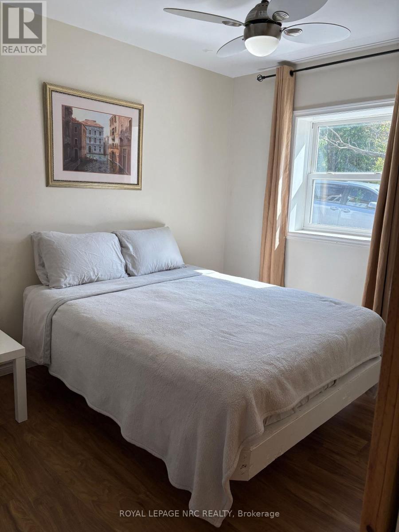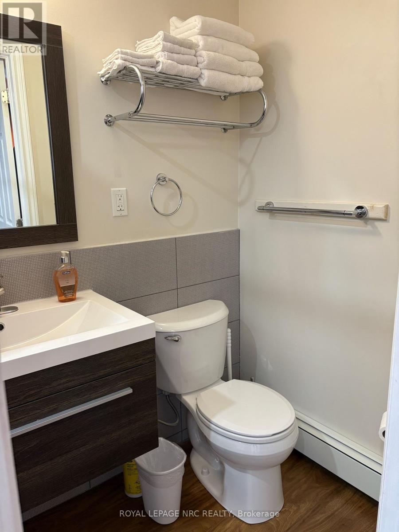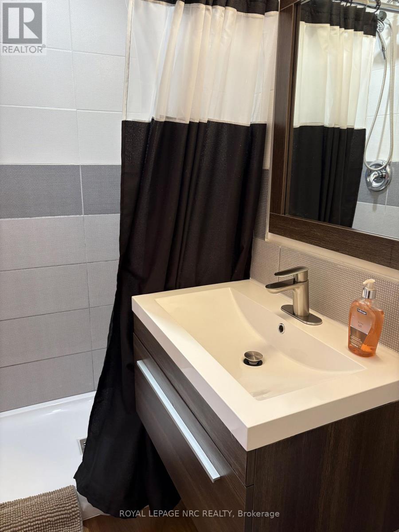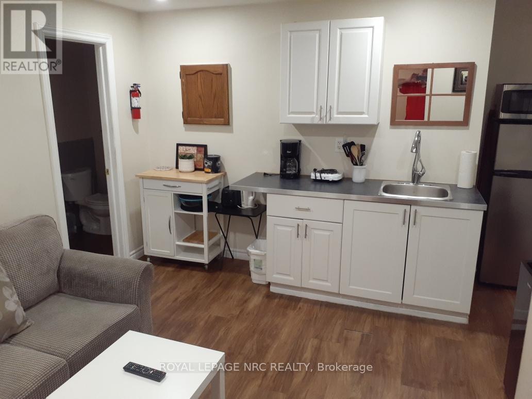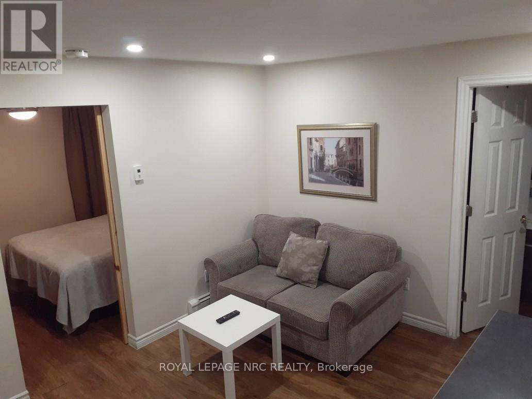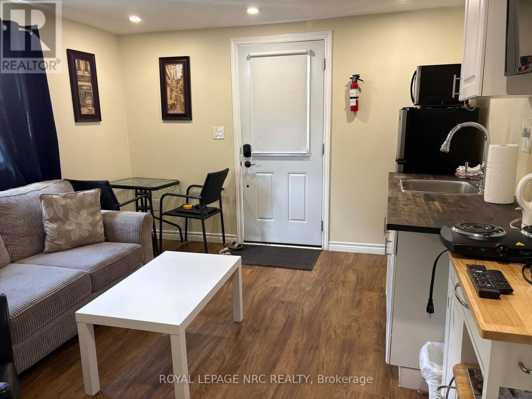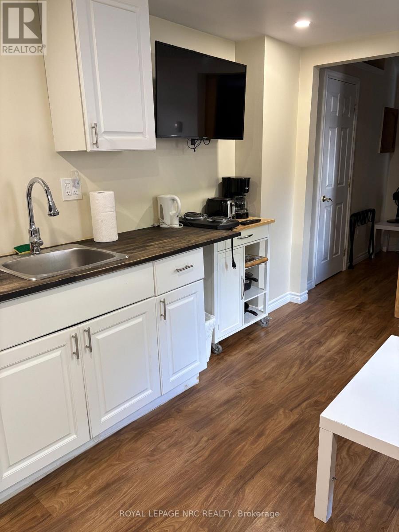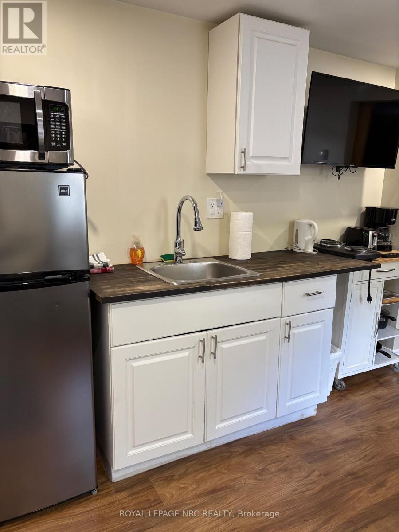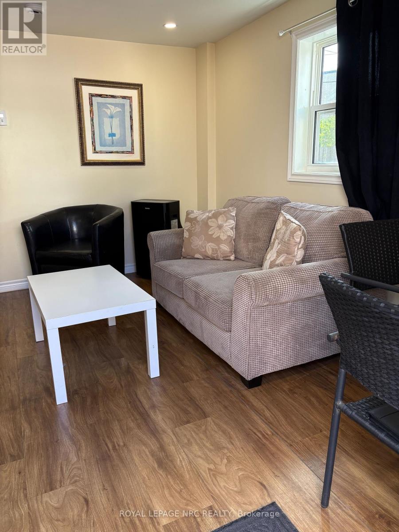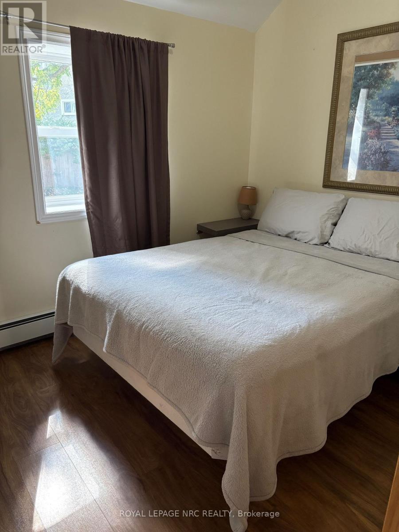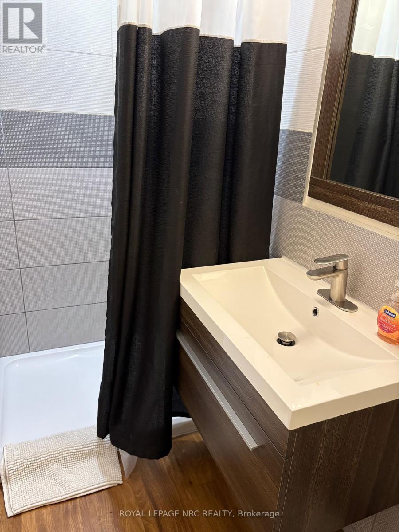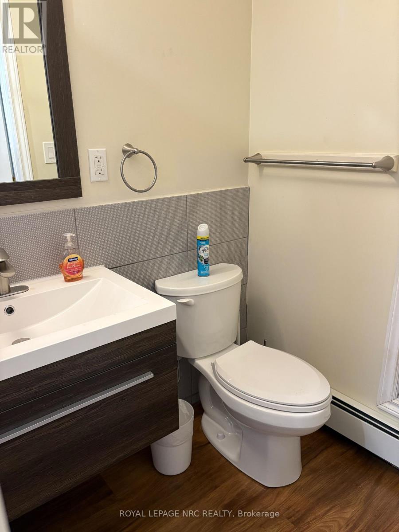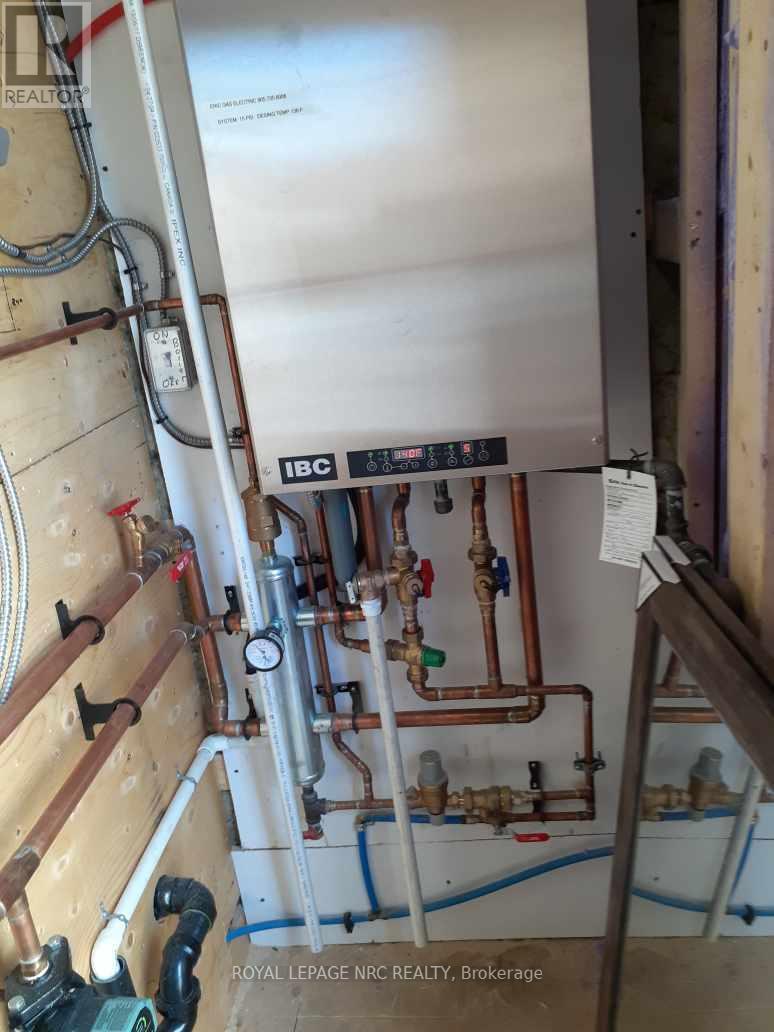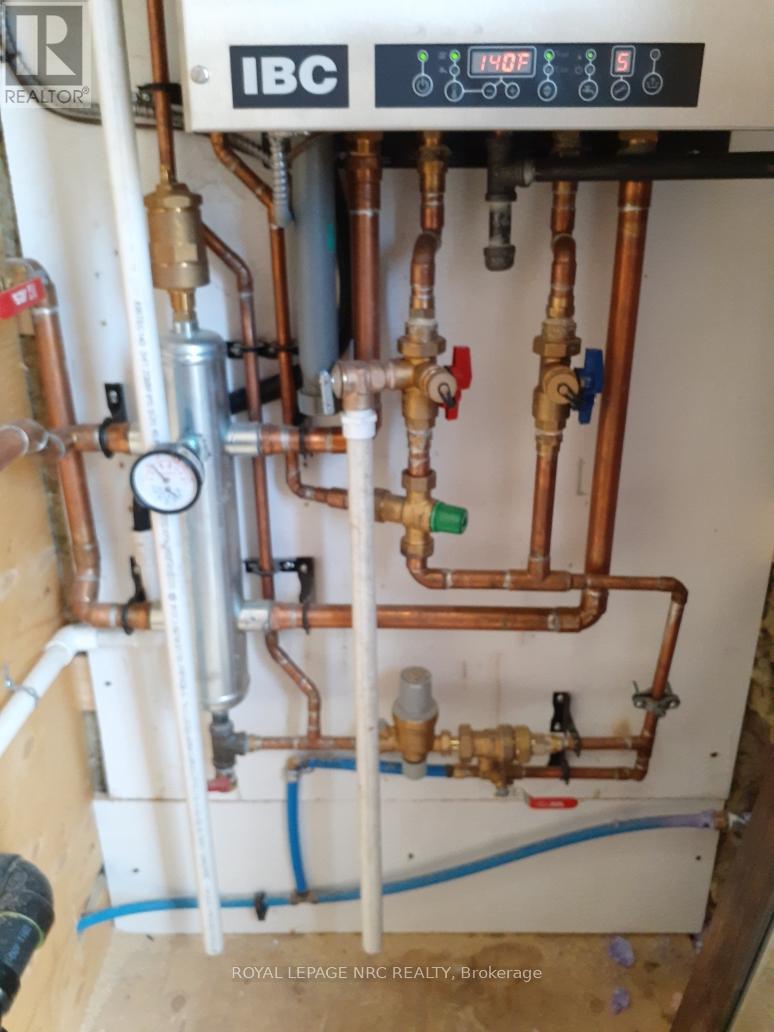375 Almond Lane St. Catharines, Ontario L2T 1B9
$499,900
This well-maintained bungalow presents an incredible investment opportunity with endless possibilities for homeowners and investors alike. Featuring three self-contained units, each with its own private entrance, kitchen, living area, and three-piece bathroom, this property is ideal for a wide range of living arrangements. With three bedrooms, ample on-site parking, and a thoughtful layout, its easy to accommodate multiple situations - live in one unit and lease out the other two to help offset living costs, lease all three units for solid rental income, or use the space to comfortably support a multigenerational family. Conveniently located within walking distance to major shopping centres, schools, bus routes, and just minutes to highways and the Welland Canal, convenience is at your doorstep. Whether you're looking to invest, downsize with income potential, or find a flexible family living solution, this property is a rare find. Dont miss out! (id:50886)
Property Details
| MLS® Number | X12430652 |
| Property Type | Single Family |
| Community Name | 455 - Secord Woods |
| Equipment Type | None |
| Parking Space Total | 5 |
| Rental Equipment Type | None |
Building
| Bathroom Total | 3 |
| Bedrooms Above Ground | 3 |
| Bedrooms Total | 3 |
| Age | 100+ Years |
| Appliances | Water Meter, Dryer, Furniture, Microwave, Washer, Window Coverings, Refrigerator |
| Architectural Style | Bungalow |
| Basement Type | Crawl Space |
| Construction Style Attachment | Detached |
| Exterior Finish | Vinyl Siding |
| Foundation Type | Block |
| Heating Fuel | Natural Gas |
| Heating Type | Radiant Heat |
| Stories Total | 1 |
| Size Interior | 700 - 1,100 Ft2 |
| Type | House |
| Utility Water | Municipal Water |
Parking
| No Garage |
Land
| Acreage | No |
| Sewer | Sanitary Sewer |
| Size Depth | 49 Ft ,3 In |
| Size Frontage | 49 Ft ,1 In |
| Size Irregular | 49.1 X 49.3 Ft |
| Size Total Text | 49.1 X 49.3 Ft |
| Zoning Description | R2 |
Rooms
| Level | Type | Length | Width | Dimensions |
|---|---|---|---|---|
| Main Level | Utility Room | 1.52 m | 1.5 m | 1.52 m x 1.5 m |
| Main Level | Bedroom | 3.66 m | 2.74 m | 3.66 m x 2.74 m |
| Main Level | Bedroom 2 | 3.96 m | 2.74 m | 3.96 m x 2.74 m |
| Main Level | Bedroom 3 | 3.96 m | 2.74 m | 3.96 m x 2.74 m |
| Main Level | Bathroom | 1.52 m | 1.22 m | 1.52 m x 1.22 m |
| Main Level | Bathroom | 1.52 m | 1.22 m | 1.52 m x 1.22 m |
| Main Level | Bathroom | 1.52 m | 1.22 m | 1.52 m x 1.22 m |
| Main Level | Other | 3.72 m | 3.72 m | 3.72 m x 3.72 m |
| Main Level | Other | 3.96 m | 3.66 m | 3.96 m x 3.66 m |
| Main Level | Other | 3.78 m | 3.54 m | 3.78 m x 3.54 m |
Contact Us
Contact us for more information
Colleen Devoe
Salesperson
www.niagararealtyconnection.ca/
www.facebook.com/colleen.devoe
www.linkedin.com/in/colleen-devoe-99517b151/
www.instagram.com/colleendevoerealtor/
33 Maywood Ave
St. Catharines, Ontario L2R 1C5
(905) 688-4561
www.nrcrealty.ca/

