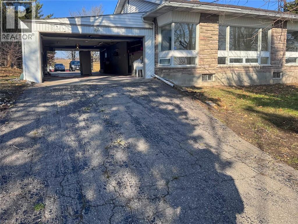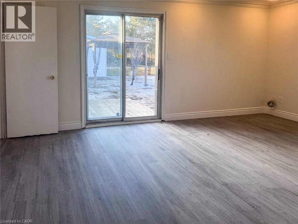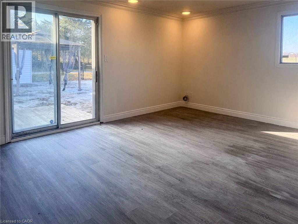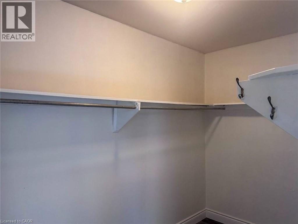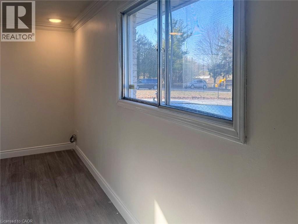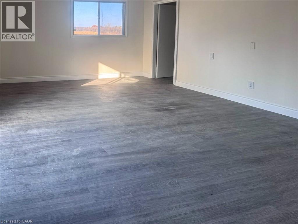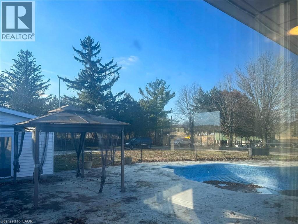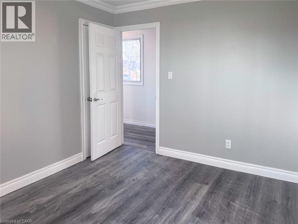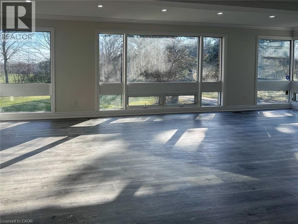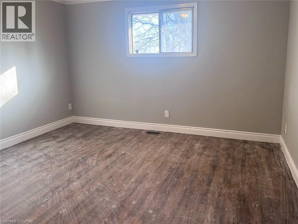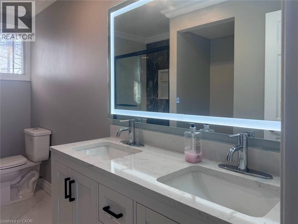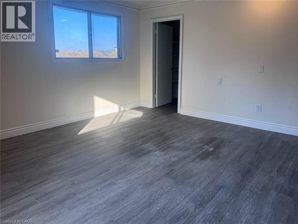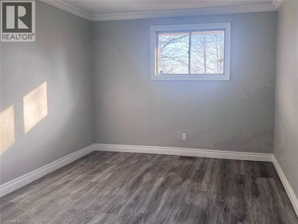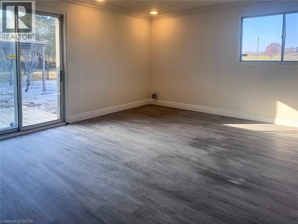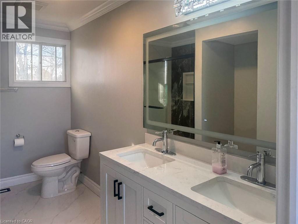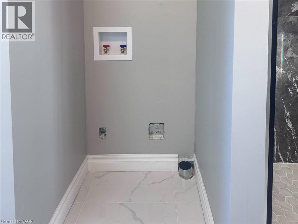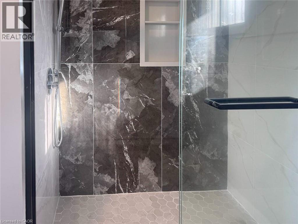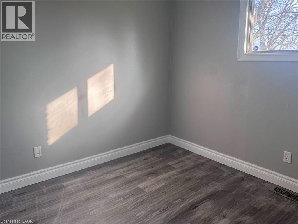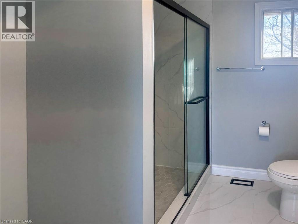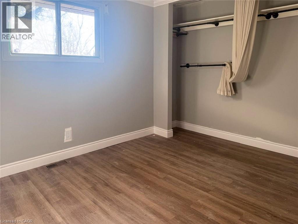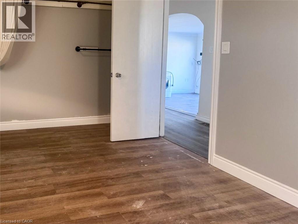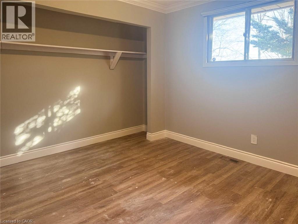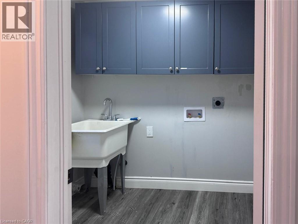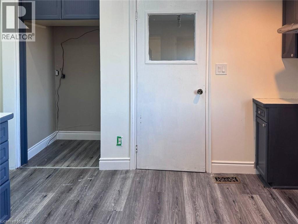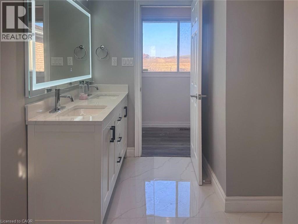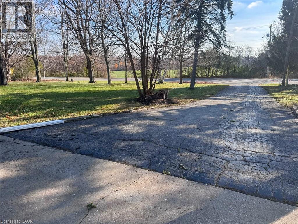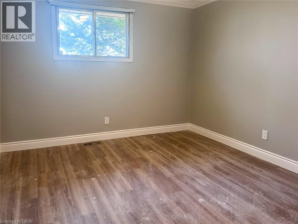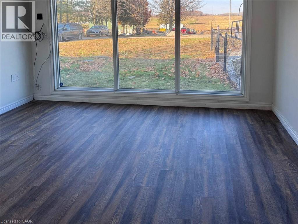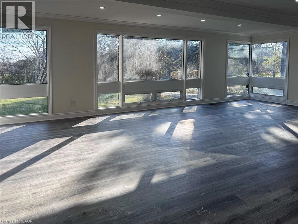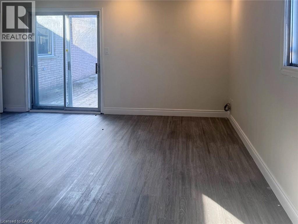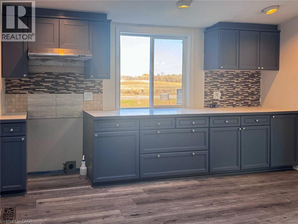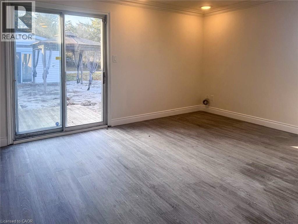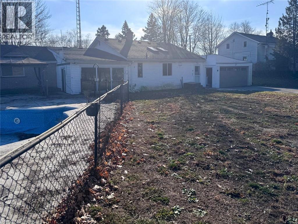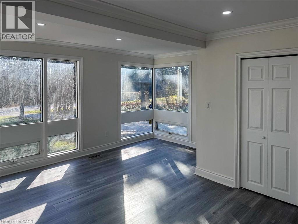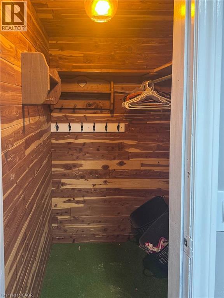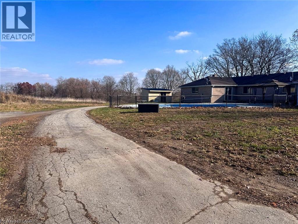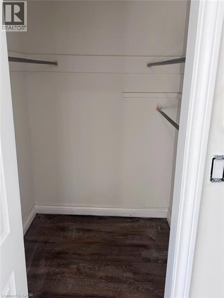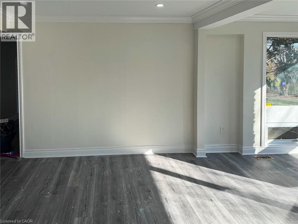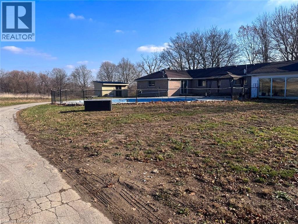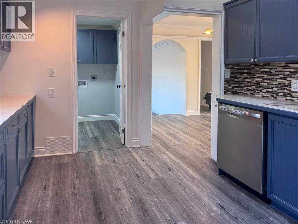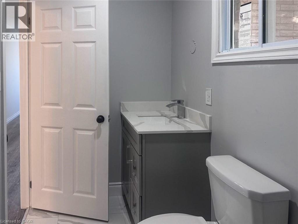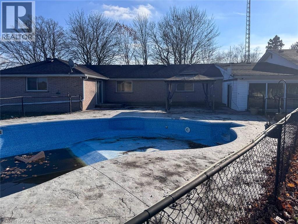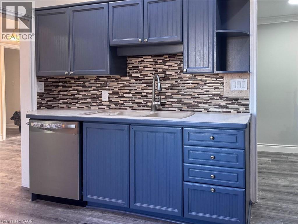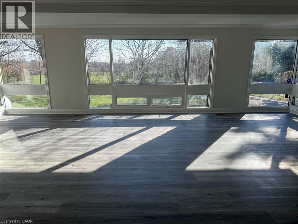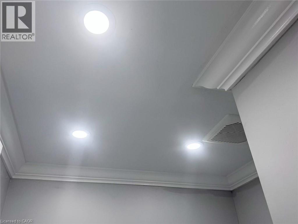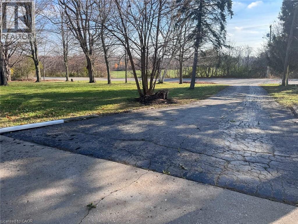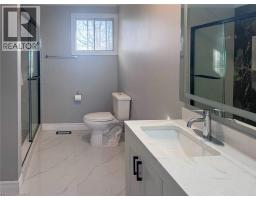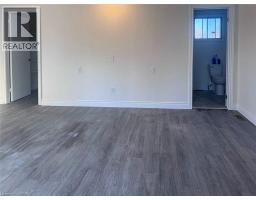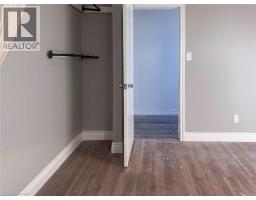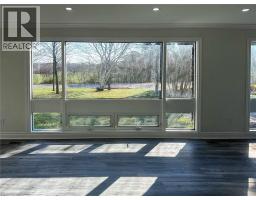375 Blue Lake Road St. George, Ontario N0E 1N0
$3,796 Monthly
AAA Tenant Appeal — Luxury Country Living Welcome to this beautifully upgraded 5-Bedroom, 3.5-Bath Country Bungalow set on a picturesque estate-style lot in sought-after St. George. Enjoy a spacious layout featuring a separate living and dining room, a sunken family room with walk-out to the pool patio, and a bright, updated kitchen complete with a large bay window overlooking the yard and dual skylights for natural light. The primary suite offers an ensuite bath, walk-in closet, and walk-out to the pool area. The home includes newer appliances, ensuite laundry, and a wrap-around driveway with two road entrances—perfect for multi-car households. Relax and entertain with an in-ground pool, gazebo, mature landscaping, and generous outdoor space. The heated oversized double garage with front and rear overhead doors suits hobbyists, trades, or additional storage needs. This home is part of a larger 174-acre farm, and the lease includes only the fully upgraded home, garage, and immediate yard. Please note: The rear farmland has shared access along one side of the property, used occasionally by the owner for farming operations. Tenant pays hydro and propane only. Well water included. Easy access to Brantford, Cambridge, Ancaster, Hwy 403, schools, shops, and recreation. Room measurements and lot size are approximate and provided for information purposes only. All updates are as reported by the landlord; further details available upon request (id:50886)
Property Details
| MLS® Number | 40789990 |
| Property Type | Single Family |
| Features | Backs On Greenbelt, Skylight, Country Residential |
| Parking Space Total | 9 |
| Pool Type | Inground Pool |
Building
| Bathroom Total | 4 |
| Bedrooms Above Ground | 5 |
| Bedrooms Total | 5 |
| Architectural Style | Bungalow |
| Basement Development | Unfinished |
| Basement Type | Full (unfinished) |
| Construction Style Attachment | Detached |
| Exterior Finish | Aluminum Siding, Brick |
| Half Bath Total | 1 |
| Heating Fuel | Propane |
| Stories Total | 1 |
| Size Interior | 2,990 Ft2 |
| Type | House |
| Utility Water | Dug Well |
Parking
| Attached Garage |
Land
| Access Type | Road Access, Highway Access |
| Acreage | No |
| Sewer | Septic System |
| Size Depth | 250 Ft |
| Size Frontage | 150 Ft |
| Size Total Text | Under 1/2 Acre |
| Zoning Description | A,hl |
Rooms
| Level | Type | Length | Width | Dimensions |
|---|---|---|---|---|
| Main Level | 3pc Bathroom | Measurements not available | ||
| Main Level | 3pc Bathroom | Measurements not available | ||
| Main Level | 4pc Bathroom | Measurements not available | ||
| Main Level | Bedroom | 13'2'' x 11'8'' | ||
| Main Level | Bedroom | 11'8'' x 11'3'' | ||
| Main Level | Bedroom | 14'6'' x 12'4'' | ||
| Main Level | Bedroom | 13'8'' x 11'9'' | ||
| Main Level | Primary Bedroom | 18'6'' x 15'6'' | ||
| Main Level | Pantry | 7'8'' x 5'7'' | ||
| Main Level | Kitchen | 13'6'' x 11'3'' | ||
| Main Level | Family Room | 14'8'' x 14'5'' | ||
| Main Level | 2pc Bathroom | 6'1'' x 6'2'' | ||
| Main Level | Living Room | 27'7'' x 19'6'' | ||
| Main Level | Mud Room | 4'7'' x 5'6'' |
https://www.realtor.ca/real-estate/29129396/375-blue-lake-road-st-george
Contact Us
Contact us for more information
Gurjeet Sandhu
Broker
www.youtube.com/embed/LC0vSgNywvI
www.gurjeetsandhu.com/
cdn.agentbook.com/accounts/undefined/assets/agent-profile/logo/20240722T154520016Z146337
295 Queen Street East M
Brampton, Ontario L6W 3R1
(905) 456-8329
www.4561000.com/

