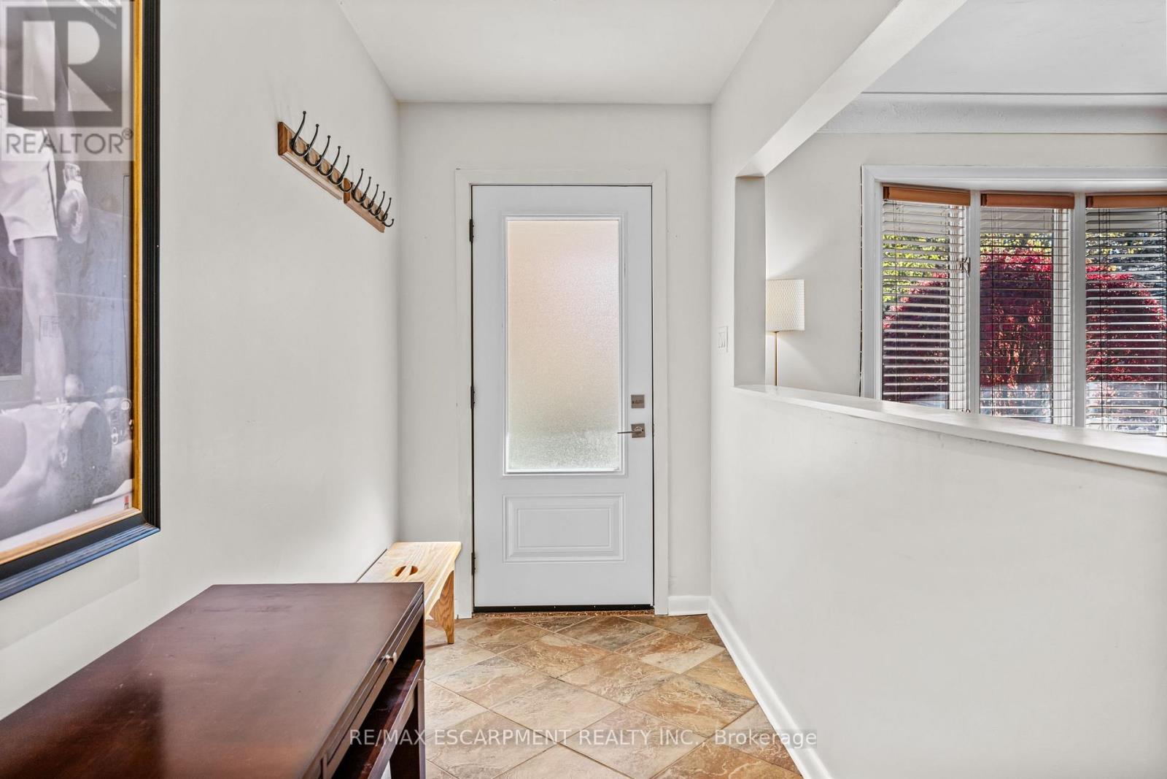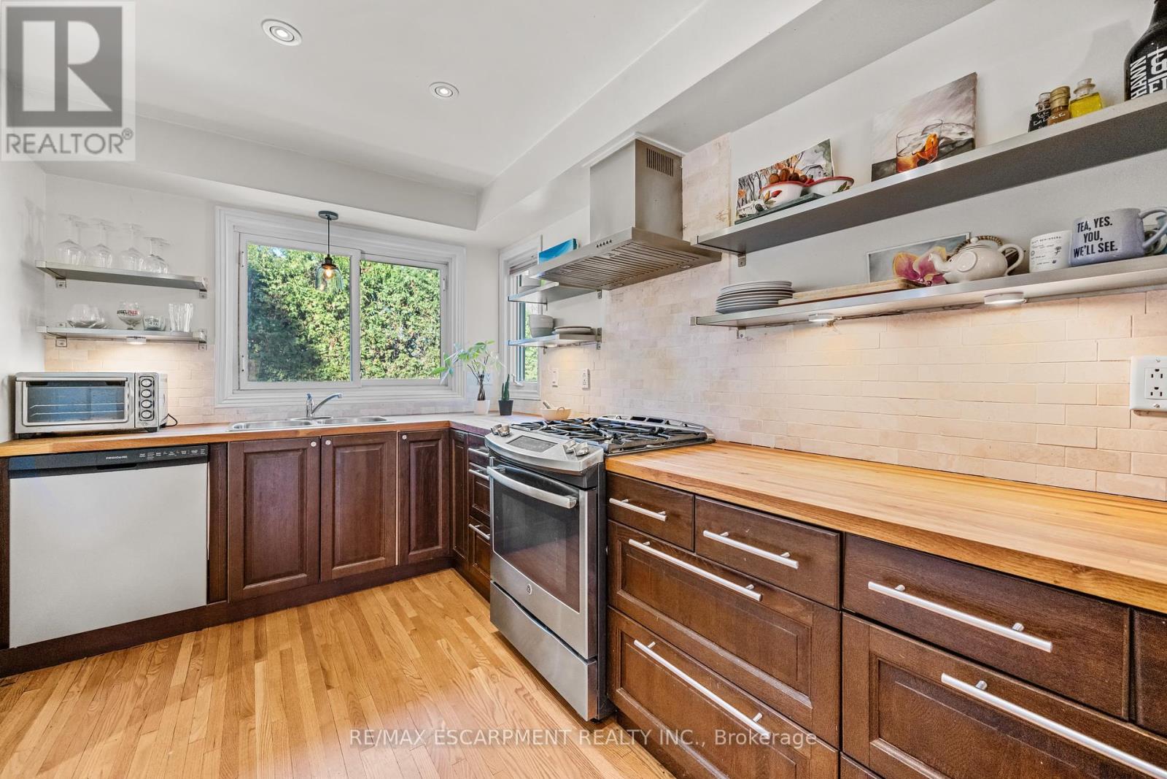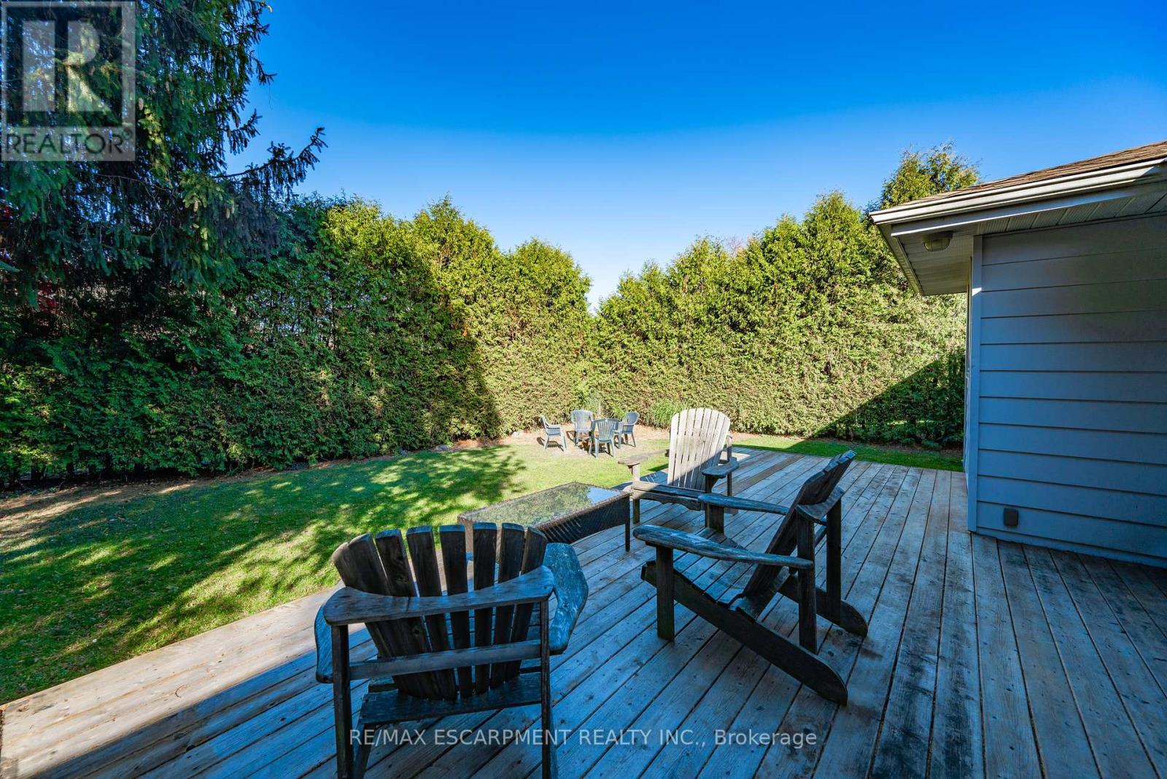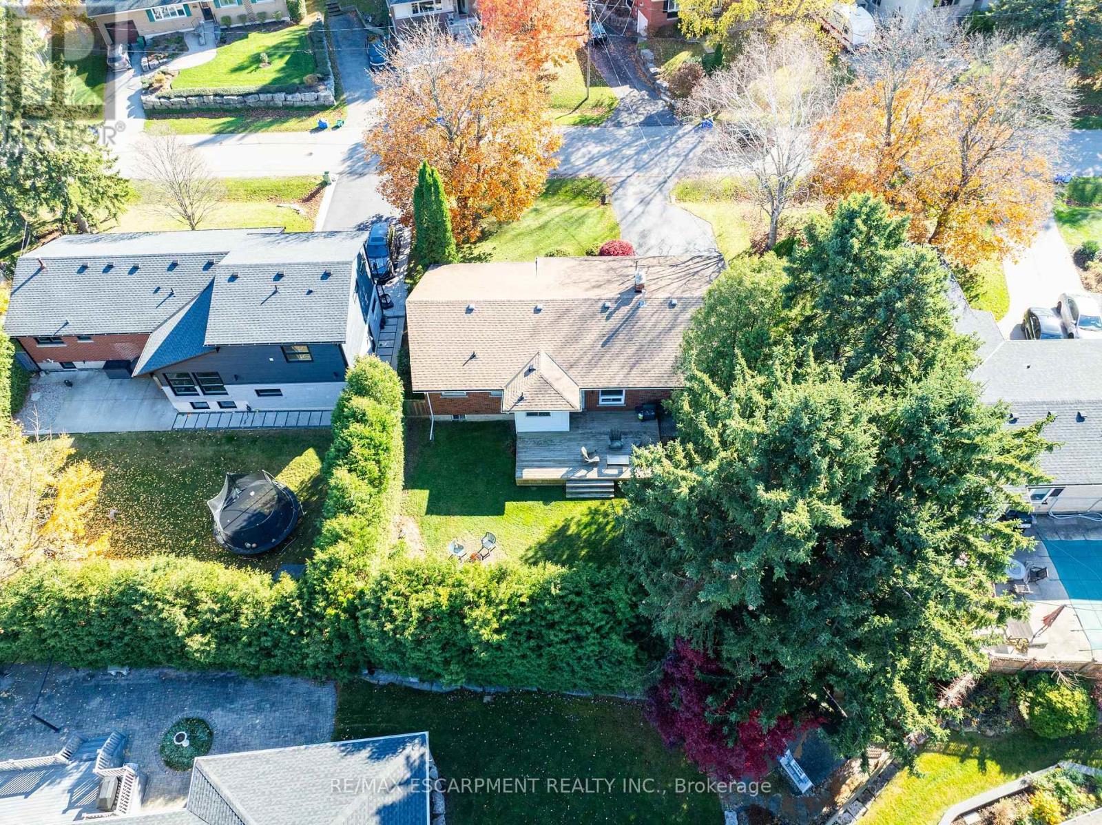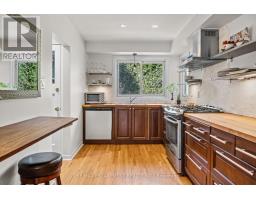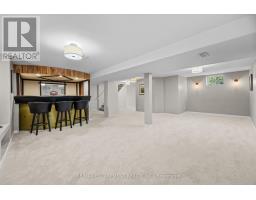375 Clarendon Drive Hamilton, Ontario L9G 2Z1
$1,099,900
Beautiful 3-bedroom bungalow situated in the heart of Ancaster in the highly sought after mature family friendly neighbourhood of 'Maywood'. Just a short stroll to the historic 'Ancaster Village' with numerous shops, restaurants, pubs, Ancaster Memorial Arts Centre & more. There is street access to the popular Radial Right of Way Hiking Trail to explore and take you to nearby parks. Tiffany Falls & Dundas Valley Conservation areas with numerous hiking trails, Hamilton Golf and Country Club, Meadowlands Power Centre Shopping & more are all nearby. Additional features of this lovely home include a large 75 x 100 ft private treed lot, a finished lower level with 3-piece bath, original hardwood floors throughout the main level, L-shaped living/dining room with gas fireplace, attached garage, rear deck great for entertaining in your 'Muskoka' like backyard. (id:50886)
Property Details
| MLS® Number | X10415657 |
| Property Type | Single Family |
| Community Name | Ancaster |
| AmenitiesNearBy | Park |
| Features | Wooded Area, Conservation/green Belt |
| ParkingSpaceTotal | 3 |
Building
| BathroomTotal | 2 |
| BedroomsAboveGround | 3 |
| BedroomsTotal | 3 |
| Appliances | Dishwasher, Dryer, Refrigerator, Stove, Washer, Window Coverings |
| ArchitecturalStyle | Bungalow |
| BasementDevelopment | Finished |
| BasementType | N/a (finished) |
| ConstructionStyleAttachment | Detached |
| CoolingType | Central Air Conditioning |
| ExteriorFinish | Aluminum Siding, Brick |
| FireplacePresent | Yes |
| FlooringType | Hardwood |
| FoundationType | Block |
| HeatingFuel | Natural Gas |
| HeatingType | Forced Air |
| StoriesTotal | 1 |
| Type | House |
| UtilityWater | Municipal Water |
Parking
| Attached Garage |
Land
| Acreage | No |
| LandAmenities | Park |
| Sewer | Sanitary Sewer |
| SizeDepth | 100 Ft ,2 In |
| SizeFrontage | 75 Ft |
| SizeIrregular | 75 X 100.21 Ft |
| SizeTotalText | 75 X 100.21 Ft |
Rooms
| Level | Type | Length | Width | Dimensions |
|---|---|---|---|---|
| Basement | Recreational, Games Room | 7.75 m | 8.33 m | 7.75 m x 8.33 m |
| Basement | Laundry Room | Measurements not available | ||
| Basement | Utility Room | 3.86 m | 3.78 m | 3.86 m x 3.78 m |
| Main Level | Kitchen | 4.85 m | 2.46 m | 4.85 m x 2.46 m |
| Main Level | Dining Room | 3.28 m | 2.62 m | 3.28 m x 2.62 m |
| Main Level | Living Room | 4.78 m | 3.71 m | 4.78 m x 3.71 m |
| Main Level | Primary Bedroom | 4.06 m | 2.77 m | 4.06 m x 2.77 m |
| Main Level | Bedroom | 4.06 m | 2.74 m | 4.06 m x 2.74 m |
https://www.realtor.ca/real-estate/27634287/375-clarendon-drive-hamilton-ancaster-ancaster
Interested?
Contact us for more information
Conrad Guy Zurini
Broker of Record
2180 Itabashi Way #4b
Burlington, Ontario L7M 5A5




