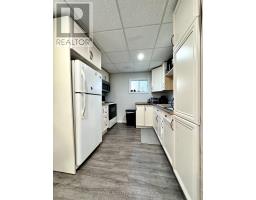375 Elm Street S Timmins, Ontario P4N 1X6
$239,900
Discover a great investment opportunity with this charming duplex, nestled in a tranquil part of town. One unit is rented at an attractive rate and the other unit is vacant so you can set your own rent. This property promises consistent cash flow. The backyard is a standout feature, offering a peaceful retreat with laneway access, perfect for additional parking or outdoor activities. The main floor apartment boasts 3 bedrooms, a modern bathroom and an updated kitchen with patio/deck area. The updated basement unit features 2 bedrooms an open concept kitchen/living room. New roof (summer 2024). (id:50886)
Property Details
| MLS® Number | T9376943 |
| Property Type | Single Family |
| Parking Space Total | 3 |
| Structure | Deck |
Building
| Bathroom Total | 1 |
| Bedrooms Above Ground | 4 |
| Bedrooms Total | 4 |
| Appliances | Dryer, Washer |
| Basement Development | Finished |
| Basement Features | Apartment In Basement |
| Basement Type | N/a (finished) |
| Exterior Finish | Vinyl Siding |
| Foundation Type | Block |
| Heating Fuel | Natural Gas |
| Heating Type | Forced Air |
| Stories Total | 2 |
| Size Interior | 1,100 - 1,500 Ft2 |
| Type | Duplex |
| Utility Water | Municipal Water |
Land
| Acreage | No |
| Sewer | Sanitary Sewer |
| Size Depth | 120 Ft |
| Size Frontage | 32 Ft |
| Size Irregular | 32 X 120 Ft |
| Size Total Text | 32 X 120 Ft|under 1/2 Acre |
| Zoning Description | Na-r3 |
Rooms
| Level | Type | Length | Width | Dimensions |
|---|---|---|---|---|
| Second Level | Bedroom | 2.95 m | 2.77 m | 2.95 m x 2.77 m |
| Second Level | Bedroom 2 | 3.3 m | 4.78 m | 3.3 m x 4.78 m |
| Main Level | Living Room | 3.33 m | 6.4 m | 3.33 m x 6.4 m |
| Main Level | Primary Bedroom | 3.9 m | 2.44 m | 3.9 m x 2.44 m |
| Main Level | Kitchen | 3 m | 4 m | 3 m x 4 m |
| Main Level | Mud Room | 2.1 m | 2.16 m | 2.1 m x 2.16 m |
Utilities
| Cable | Installed |
| Sewer | Installed |
https://www.realtor.ca/real-estate/27489934/375-elm-street-s-timmins
Contact Us
Contact us for more information
Stephanie Michelle Seguin
Salesperson
255 Algonquin Blvd. W.
Timmins, Ontario P4N 2R8
(705) 288-3834









