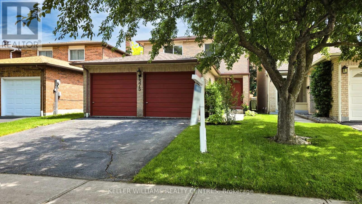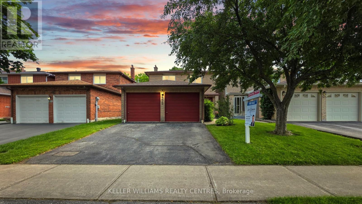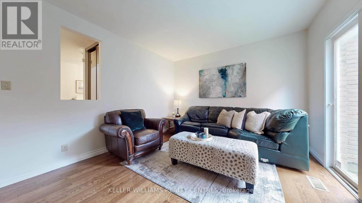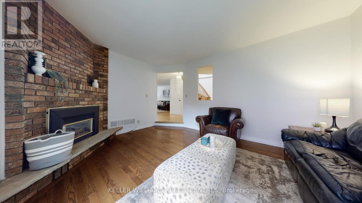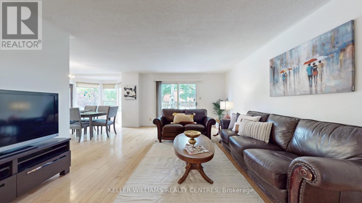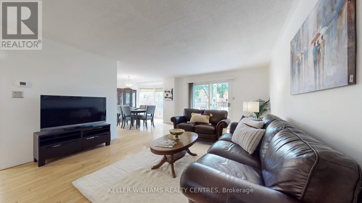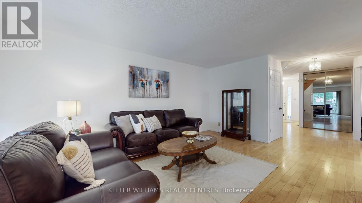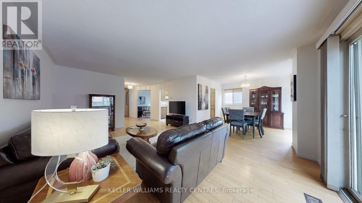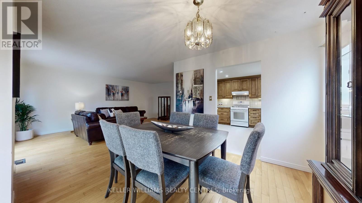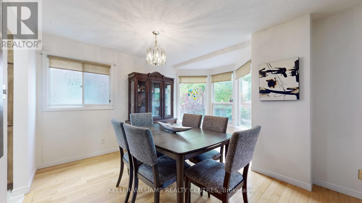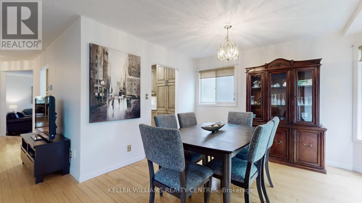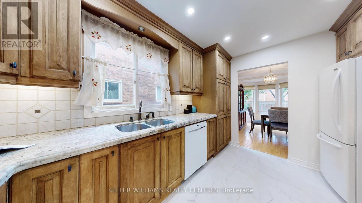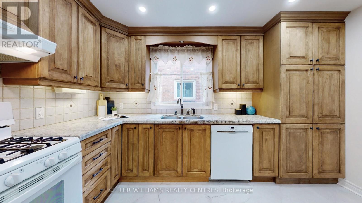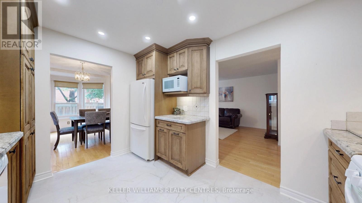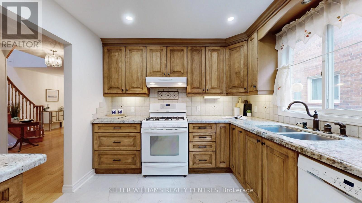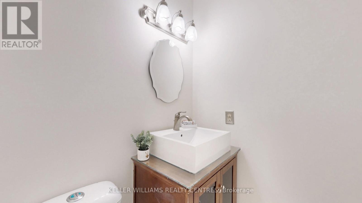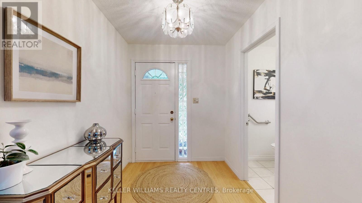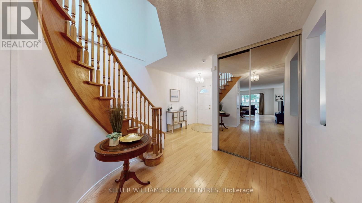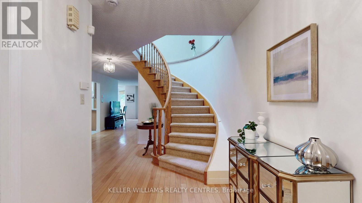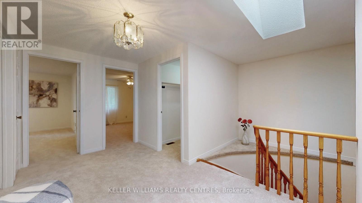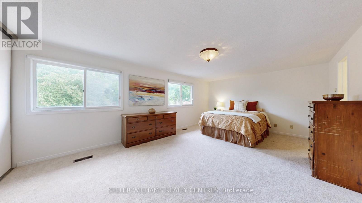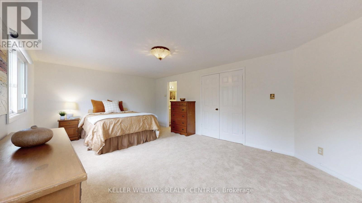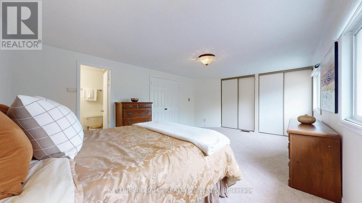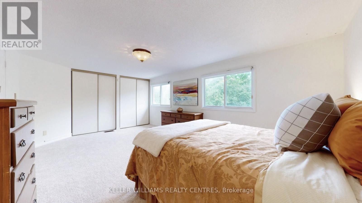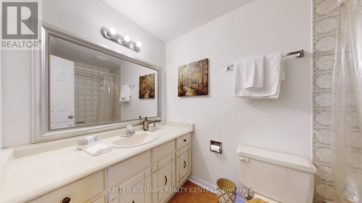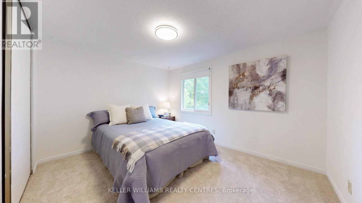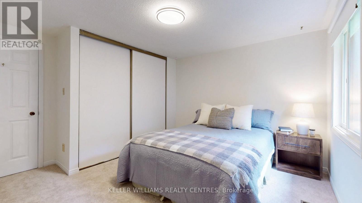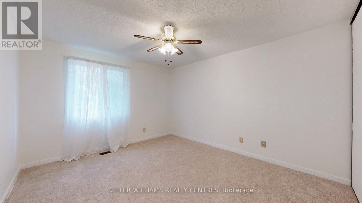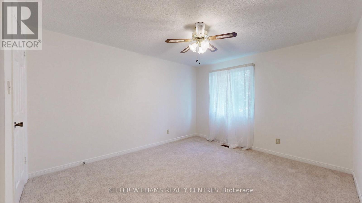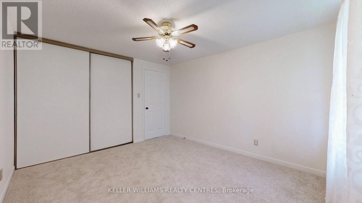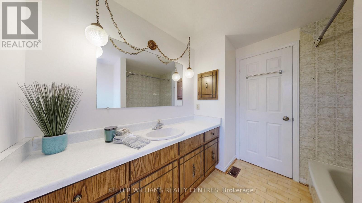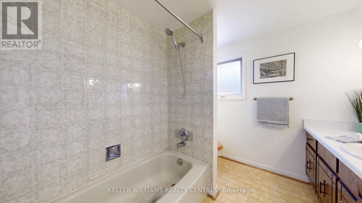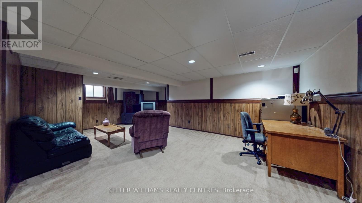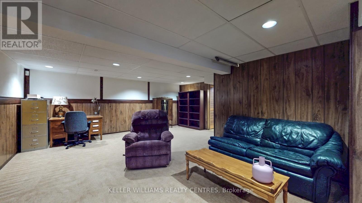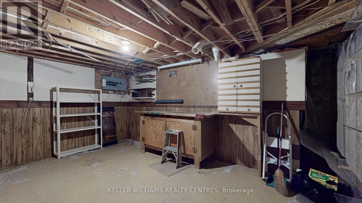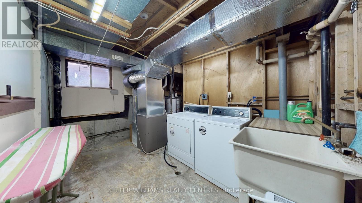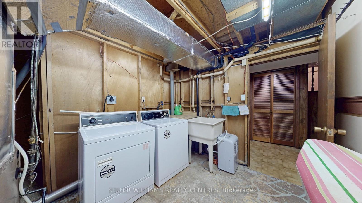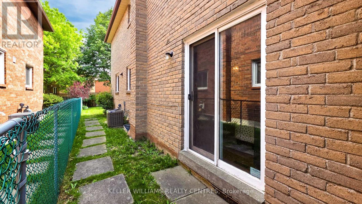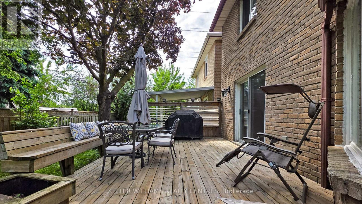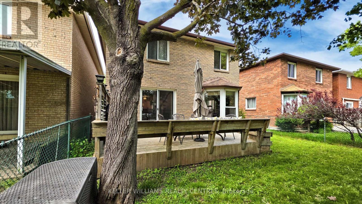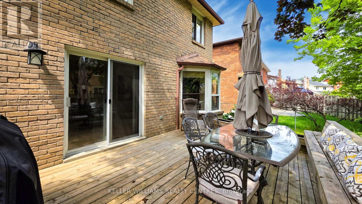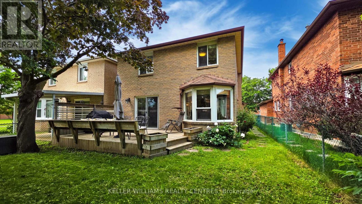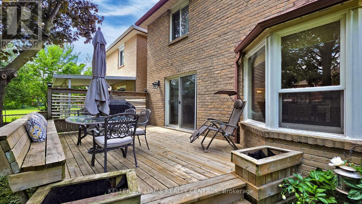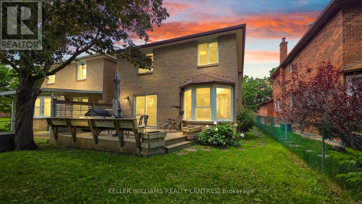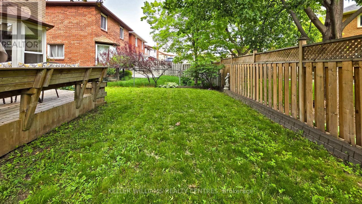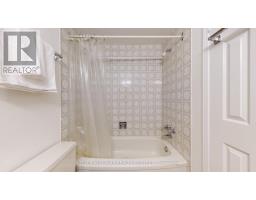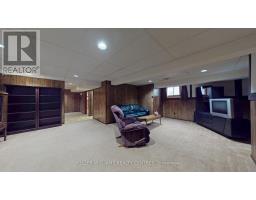375 Huntsmill Boulevard Toronto, Ontario M1W 3R8
$1,359,888
Welcome to 375 Huntsmill Boulevard, a 3-bedroom, 2.5-bathroom home nestled in a vibrant Toronto community and conveniently located close to Public Transit, Highways, Schools and Recreation Activities. This charming residence features a custom kitchen with elegant cabinetry, perfect for home chefs and family gatherings. Enjoy a relaxing evening in the sunken Family Room or take advantage of the extra living space in the spacious, finished basement, which offers options for entertainment, a home office, a home gym, or guest accommodations. Ideally located close to amenities, including T&T Supermarket, Foody Mart, Pacific Mall, parks, golf course, and a variety of restaurants. A great family home ready for your touches, don't miss your chance to call it home. ** This is a linked property.** (id:50886)
Property Details
| MLS® Number | E12213286 |
| Property Type | Single Family |
| Community Name | Steeles |
| Amenities Near By | Hospital, Place Of Worship, Park |
| Equipment Type | None |
| Features | Level Lot |
| Parking Space Total | 6 |
| Rental Equipment Type | None |
Building
| Bathroom Total | 3 |
| Bedrooms Above Ground | 3 |
| Bedrooms Total | 3 |
| Amenities | Fireplace(s) |
| Appliances | Dishwasher, Dryer, Microwave, Range, Stove, Washer, Window Coverings, Refrigerator |
| Basement Development | Finished |
| Basement Type | N/a (finished) |
| Construction Style Attachment | Detached |
| Cooling Type | Central Air Conditioning |
| Exterior Finish | Brick |
| Fireplace Present | Yes |
| Fireplace Total | 1 |
| Flooring Type | Tile, Hardwood |
| Foundation Type | Unknown |
| Half Bath Total | 1 |
| Heating Fuel | Natural Gas |
| Heating Type | Forced Air |
| Stories Total | 2 |
| Size Interior | 2,000 - 2,500 Ft2 |
| Type | House |
| Utility Water | Municipal Water |
Parking
| Attached Garage | |
| Garage |
Land
| Acreage | No |
| Fence Type | Fenced Yard |
| Land Amenities | Hospital, Place Of Worship, Park |
| Sewer | Sanitary Sewer |
| Size Depth | 110 Ft |
| Size Frontage | 33 Ft ,6 In |
| Size Irregular | 33.5 X 110 Ft ; 33.03ft X 110.10ft X 33.38ft X 110.10ft |
| Size Total Text | 33.5 X 110 Ft ; 33.03ft X 110.10ft X 33.38ft X 110.10ft |
Rooms
| Level | Type | Length | Width | Dimensions |
|---|---|---|---|---|
| Second Level | Primary Bedroom | 3.93 m | 6.06 m | 3.93 m x 6.06 m |
| Second Level | Bedroom 2 | 3.87 m | 3.32 m | 3.87 m x 3.32 m |
| Second Level | Bedroom 3 | 3.82 m | 3.73 m | 3.82 m x 3.73 m |
| Basement | Laundry Room | 2.68 m | 3.63 m | 2.68 m x 3.63 m |
| Basement | Pantry | 1.947 m | 3.41 m | 1.947 m x 3.41 m |
| Basement | Recreational, Games Room | 5.7 m | 7.04 m | 5.7 m x 7.04 m |
| Basement | Workshop | 4.82 m | 3.453 m | 4.82 m x 3.453 m |
| Ground Level | Kitchen | 3.79 m | 2.89 m | 3.79 m x 2.89 m |
| Ground Level | Dining Room | 4.02 m | 3.05 m | 4.02 m x 3.05 m |
| Ground Level | Living Room | 5.85 m | 4.12 m | 5.85 m x 4.12 m |
| Ground Level | Family Room | 4.79 m | 3.58 m | 4.79 m x 3.58 m |
Utilities
| Cable | Installed |
| Electricity | Installed |
| Sewer | Installed |
https://www.realtor.ca/real-estate/28452563/375-huntsmill-boulevard-toronto-steeles-steeles
Contact Us
Contact us for more information
Jeff Cowan
Salesperson
www.jeffcowan-realestate.com/
www.facebook.com/jcowanrealestate
www.linkedin.com/in/jeff-cowan-2b9b7115?trk=people-guest_profile-result-card_result-card_ful
16945 Leslie St Units 27-28
Newmarket, Ontario L3Y 9A2
(905) 895-5972
(905) 895-3030
www.kwrealtycentres.com/


