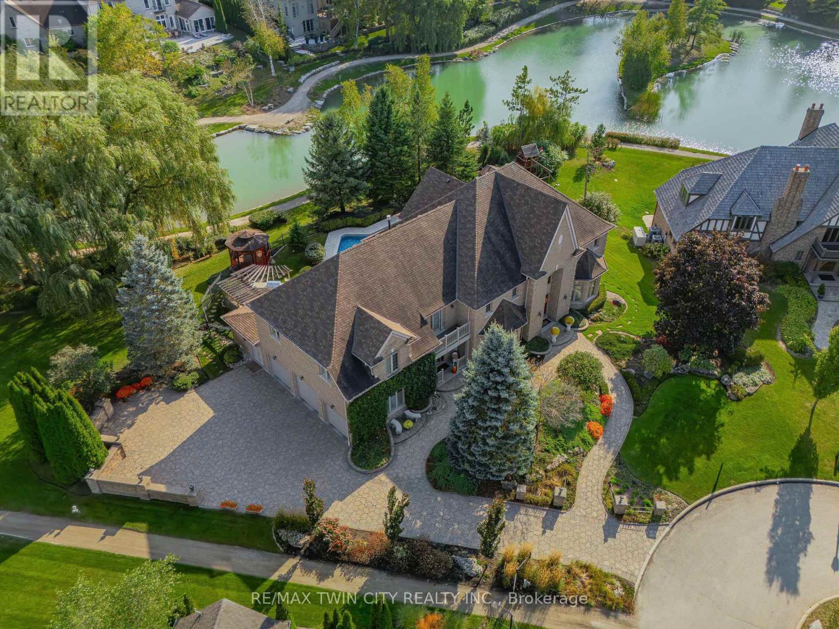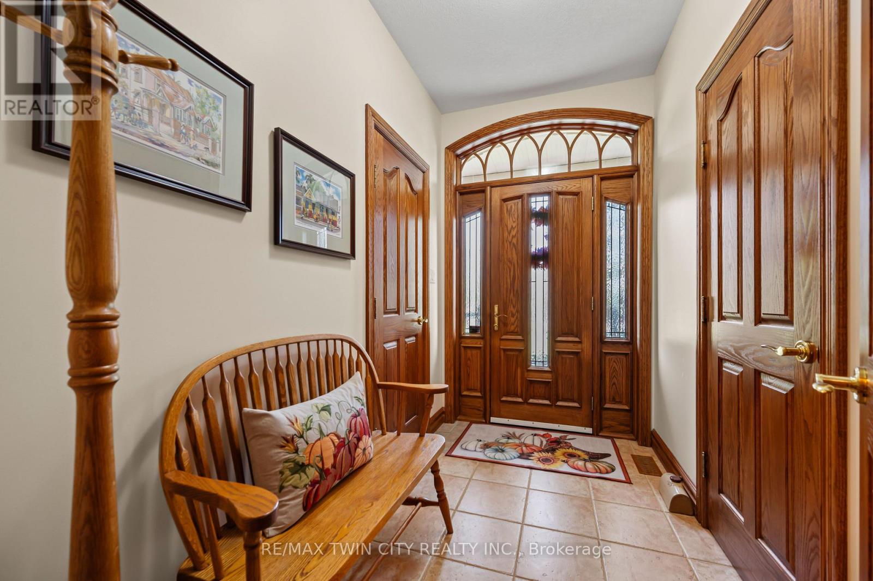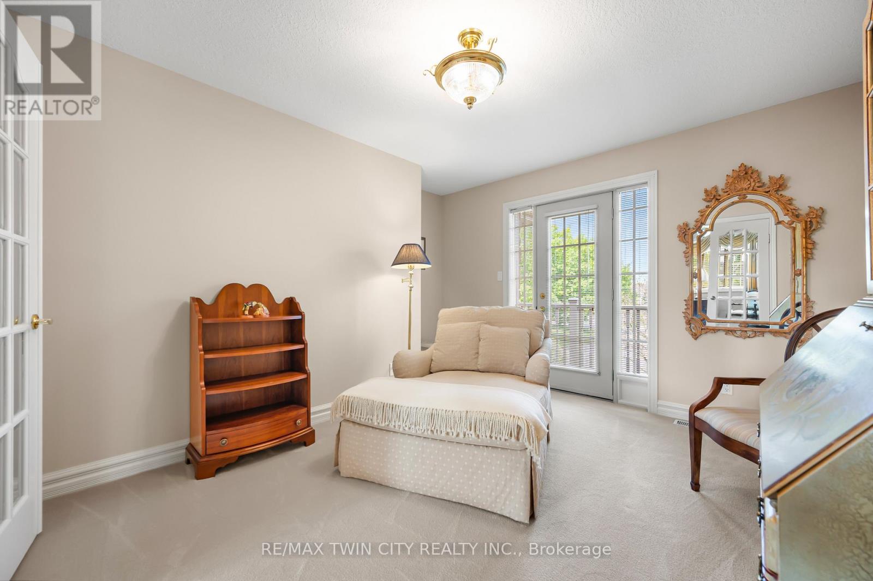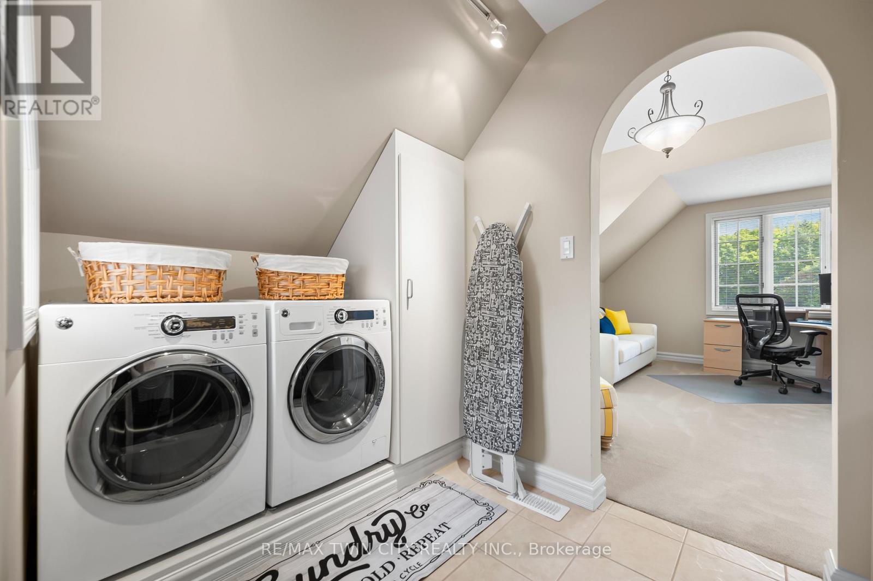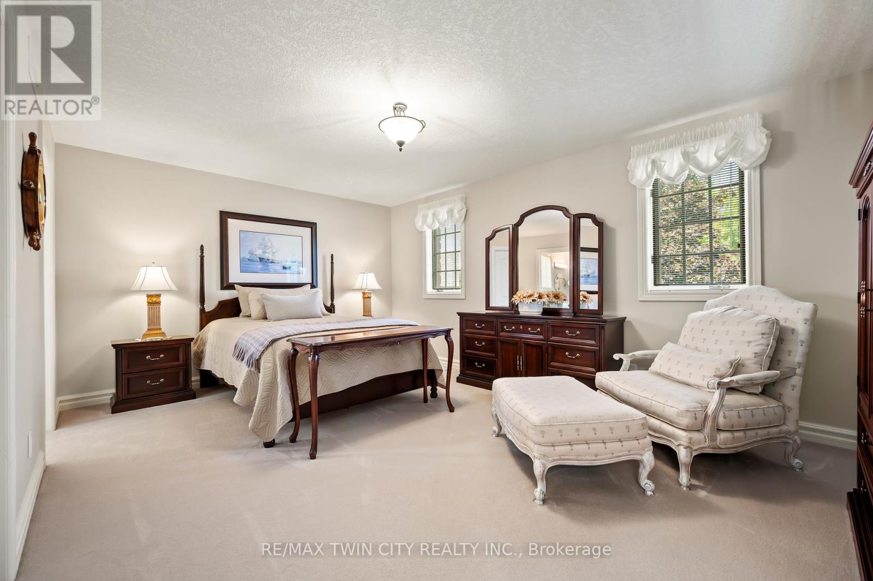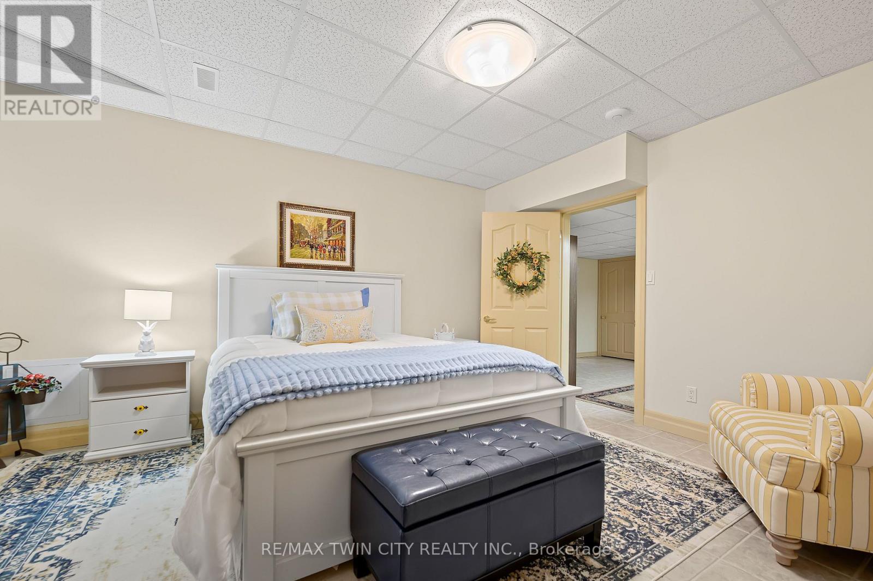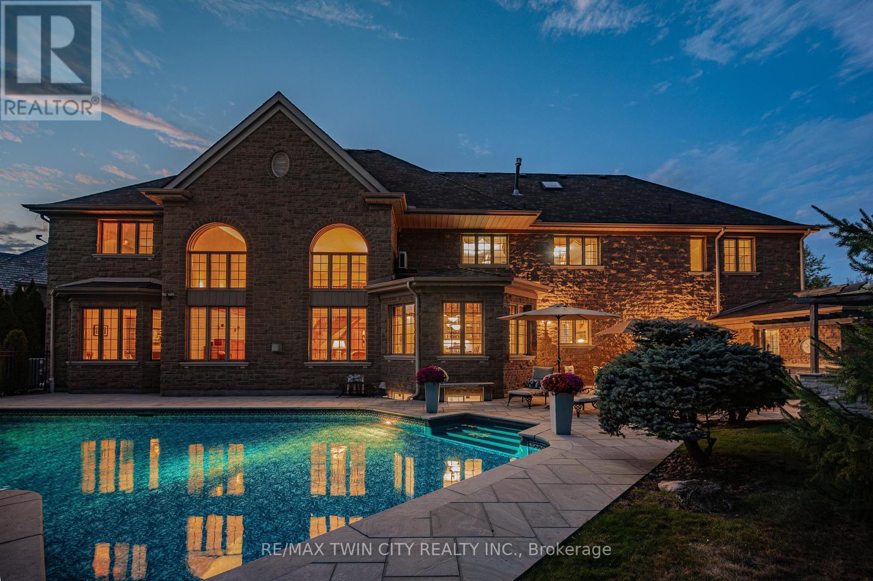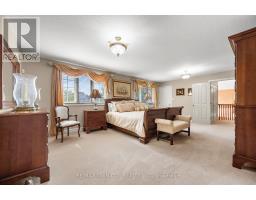375 River Oak Place Waterloo, Ontario N2K 3N8
$3,250,000
Exquisite Lakefront Estate in Prestigious River Oak Estates-welcome to a rare & extraordinary opportunityone of the only lakefront estates in the city, offering private access to Emerald Lake. Nestled on 0.53 AC of pristine waterfront, this custom-built legacy residence is a statement of timeless elegance & luxury. Tucked on a private court, this stately home spans over 9,100 SF of living space, w/ 5 beds, 6 baths, & resort-style amenities. Step into the grand foyer, featuring soaring ceilings, sweeping staircase, & classic centre hall plan. The main lvl boasts a living rm w/ gas FP, 10-chair dining rm, & a 2-storey great rm w/ gas FP & serene lake viewsideal for grand events/quiet moments. The chefs kitchen incl. granite counters, centre island, walk-in pantry, & breakfast area w/ patio access, ensuring seamless indoor-outdoor living. A den/office/games rm w/ built-in bar (future main-flr bedrm potential) & 2 powder rms complete this lvl. Dual staircases lead to the upper lvl, where a catwalk provides stunning views of the great rm, entry, & lake. The luxurious primary wing features a 5-pce ensuite, dual walk-in closets, a private dressing rm/lounge w/ balcony, office/exercise area, & kitchenette/laundry rm. 3 addl spacious bedrms, each complimented w/ access to a bathrm. A bonus upper loft w/ gas stove adds versatility. The lower lvl features an updated home theatre w/ motion-activated seating & a spacious rec rm. This lvl also offers nanny/in-law suite potential, w/ a bedrm, bathrm, workshop/multi-purpose area (future kitchen), & walk-up access to the garage. The landscaped grounds create a resort-like retreat, featuring in-ground pool, expansive patios, & outdoor kitchen. A covered gazebo/sitting area, surrounded by mature trees & peaceful lake views, offers the perfect place to unwind. Nestled in a private neighbourhood, steps from Kiwanis Park, trails, Grand River, restaurants, shopping, schools, & HWYS, this is a truly iconic, once-in-a-lifetime opportunity. (id:50886)
Property Details
| MLS® Number | X11991496 |
| Property Type | Single Family |
| Amenities Near By | Golf Nearby, Hospital, Park |
| Community Features | Community Centre |
| Easement | Unknown, None |
| Features | Irregular Lot Size, Backs On Greenbelt, Conservation/green Belt, Gazebo, Sump Pump |
| Parking Space Total | 10 |
| Pool Type | Inground Pool, Outdoor Pool |
| Structure | Deck, Patio(s), Shed |
| View Type | Lake View, Direct Water View |
| Water Front Type | Waterfront |
Building
| Bathroom Total | 6 |
| Bedrooms Above Ground | 4 |
| Bedrooms Below Ground | 1 |
| Bedrooms Total | 5 |
| Age | 16 To 30 Years |
| Amenities | Fireplace(s), Separate Electricity Meters |
| Appliances | Garage Door Opener Remote(s), Central Vacuum, Range, Water Heater - Tankless, Water Heater, Water Meter, Water Purifier, Water Softener |
| Basement Development | Finished |
| Basement Type | Full (finished) |
| Construction Style Attachment | Detached |
| Cooling Type | Central Air Conditioning, Air Exchanger |
| Exterior Finish | Brick, Stone |
| Fire Protection | Security System, Smoke Detectors, Alarm System |
| Fireplace Present | Yes |
| Fireplace Total | 3 |
| Fireplace Type | Woodstove |
| Foundation Type | Poured Concrete |
| Half Bath Total | 2 |
| Heating Fuel | Natural Gas |
| Heating Type | Forced Air |
| Stories Total | 2 |
| Size Interior | 5,000 - 100,000 Ft2 |
| Type | House |
| Utility Water | Municipal Water |
Parking
| Attached Garage | |
| Garage | |
| Inside Entry |
Land
| Access Type | Public Road |
| Acreage | No |
| Fence Type | Fully Fenced |
| Land Amenities | Golf Nearby, Hospital, Park |
| Landscape Features | Landscaped |
| Sewer | Septic System |
| Size Depth | 152 Ft ,1 In |
| Size Frontage | 82 Ft ,1 In |
| Size Irregular | 82.1 X 152.1 Ft ; 23 X 188.94 X 13.14...(contd In Remarks) |
| Size Total Text | 82.1 X 152.1 Ft ; 23 X 188.94 X 13.14...(contd In Remarks)|1/2 - 1.99 Acres |
| Surface Water | Lake/pond |
Rooms
| Level | Type | Length | Width | Dimensions |
|---|---|---|---|---|
| Second Level | Bathroom | 3.56 m | 1.51 m | 3.56 m x 1.51 m |
| Second Level | Bathroom | 6.55 m | 6.64 m | 6.55 m x 6.64 m |
| Second Level | Bedroom | 4.64 m | 4.6 m | 4.64 m x 4.6 m |
| Second Level | Bedroom | 4.55 m | 4.41 m | 4.55 m x 4.41 m |
| Second Level | Bedroom | 3.75 m | 5.37 m | 3.75 m x 5.37 m |
| Second Level | Other | 3.89 m | 3.81 m | 3.89 m x 3.81 m |
| Second Level | Exercise Room | 3.27 m | 4.72 m | 3.27 m x 4.72 m |
| Second Level | Laundry Room | 2.89 m | 1.82 m | 2.89 m x 1.82 m |
| Second Level | Primary Bedroom | 4.43 m | 6.62 m | 4.43 m x 6.62 m |
| Second Level | Bathroom | 2.72 m | 2.53 m | 2.72 m x 2.53 m |
| Third Level | Other | 2.27 m | 1.78 m | 2.27 m x 1.78 m |
| Third Level | Loft | 3.58 m | 6.57 m | 3.58 m x 6.57 m |
| Basement | Bathroom | 2.15 m | 1.99 m | 2.15 m x 1.99 m |
| Basement | Bedroom | 3.8 m | 4.29 m | 3.8 m x 4.29 m |
| Basement | Cold Room | 1.31 m | 3.86 m | 1.31 m x 3.86 m |
| Basement | Exercise Room | 5.72 m | 5.18 m | 5.72 m x 5.18 m |
| Basement | Laundry Room | 2.66 m | 3.89 m | 2.66 m x 3.89 m |
| Basement | Recreational, Games Room | 8.95 m | 6.29 m | 8.95 m x 6.29 m |
| Basement | Other | 1.03 m | 2.18 m | 1.03 m x 2.18 m |
| Basement | Other | 3.12 m | 1.99 m | 3.12 m x 1.99 m |
| Basement | Other | 7.18 m | 4.2 m | 7.18 m x 4.2 m |
| Basement | Utility Room | 6.26 m | 2.74 m | 6.26 m x 2.74 m |
| Basement | Workshop | 6.26 m | 3.56 m | 6.26 m x 3.56 m |
| Main Level | Bathroom | 2.72 m | 1 m | 2.72 m x 1 m |
| Main Level | Bathroom | 1.47 m | 1.95 m | 1.47 m x 1.95 m |
| Main Level | Eating Area | 6.49 m | 4.42 m | 6.49 m x 4.42 m |
| Main Level | Den | 5.89 m | 3.78 m | 5.89 m x 3.78 m |
| Main Level | Dining Room | 5.8 m | 5.26 m | 5.8 m x 5.26 m |
| Main Level | Great Room | 6.36 m | 6.38 m | 6.36 m x 6.38 m |
| Main Level | Kitchen | 4.43 m | 4.71 m | 4.43 m x 4.71 m |
| Main Level | Living Room | 5.54 m | 5.38 m | 5.54 m x 5.38 m |
| Main Level | Other | 4.26 m | 3.12 m | 4.26 m x 3.12 m |
https://www.realtor.ca/real-estate/27959605/375-river-oak-place-waterloo
Contact Us
Contact us for more information
Becky Deutschmann
Salesperson
www.elitere.ca/
www.facebook.com/DeutschmannTeam
83 Erb Street W Unit B
Waterloo, Ontario L0S 1J0
(519) 885-0200
(519) 885-4914


