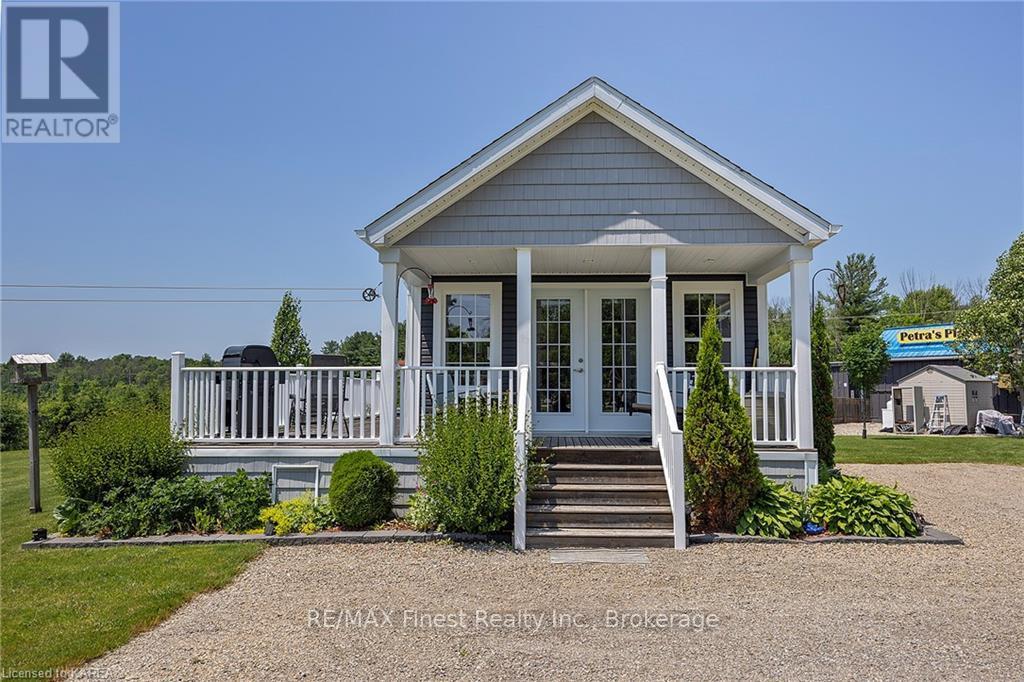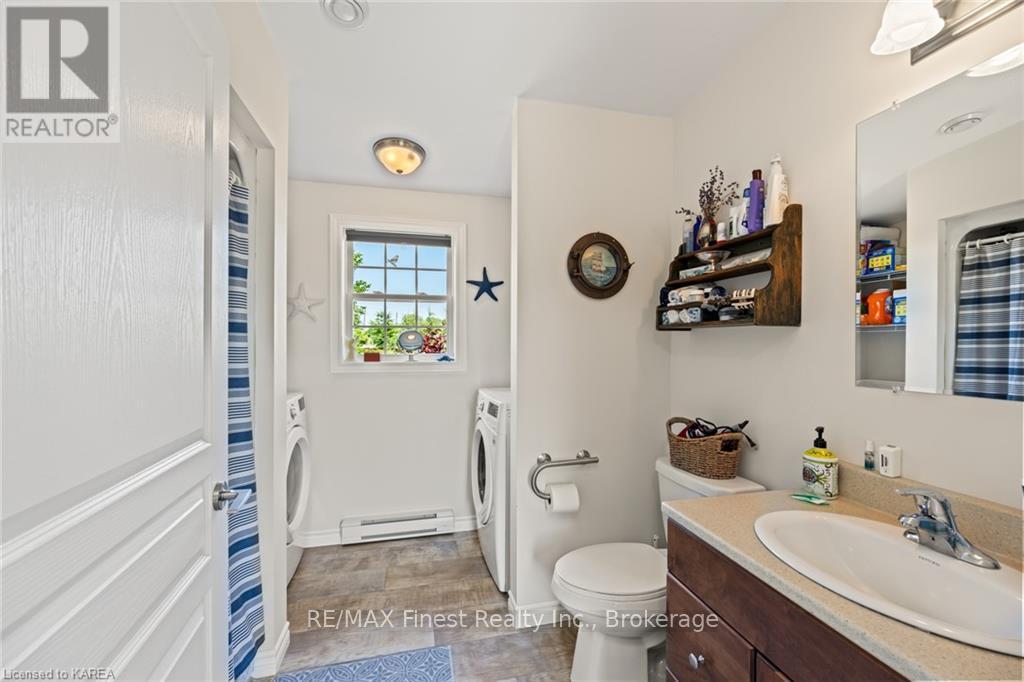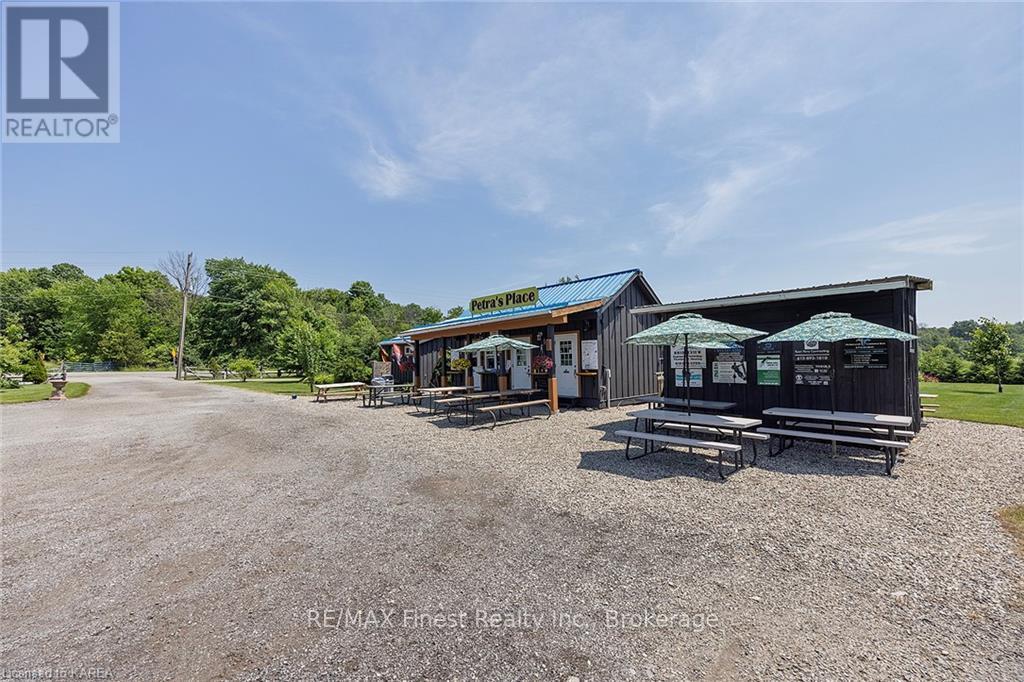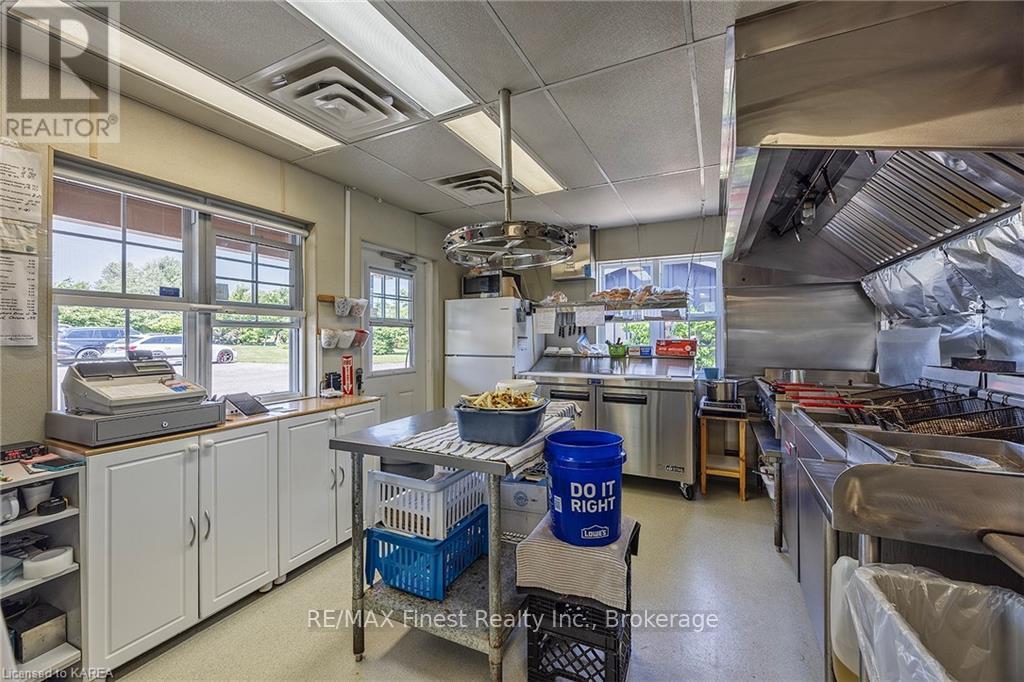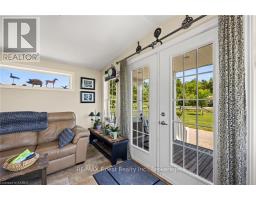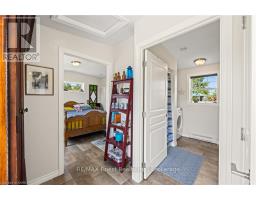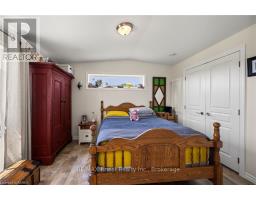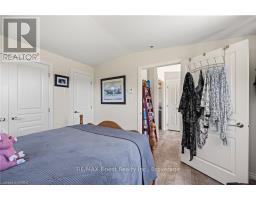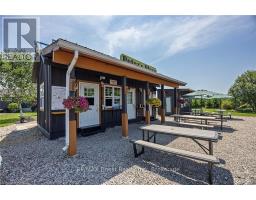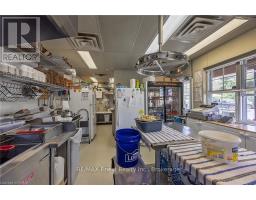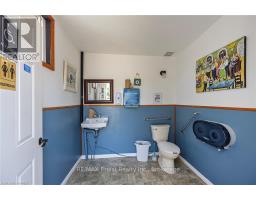3756 County Road 3 Leeds And The Thousand Islands, Ontario K0K 1N0
$634,777
A rare opportunity awaits with limitless options! Take charge and be your own boss by running your own business on over 30 acres of land. This established business boasts a proven track record, drawing customers from near and far. The entire property reflects pride of ownership, evident in the impeccably maintained units and loyal client base. The house features a spacious deck wrapping around the home, offering breathtaking views of your expansive property. Inside, discover an inviting open-concept layout encompassing the kitchen, dining, and living areas, alongside a generously sized primary bedroom and combined bathroom/laundry room.Located in the heart of cottage country in Lyndhurst, conveniently positioned between Ottawa, Kingston, and the 1000 Islands Bridge, this property is not to be missed. Call today to seize this incredible opportunity! (id:50886)
Property Details
| MLS® Number | X9410920 |
| Property Type | Single Family |
| Community Name | 824 - Rear of Leeds - Lansdowne Twp |
| Parking Space Total | 25 |
| Structure | Deck |
Building
| Bathroom Total | 1 |
| Bedrooms Above Ground | 1 |
| Bedrooms Total | 1 |
| Age | 6 To 15 Years |
| Architectural Style | Bungalow |
| Construction Style Attachment | Detached |
| Exterior Finish | Aluminum Siding |
| Foundation Type | Block |
| Heating Fuel | Electric |
| Heating Type | Baseboard Heaters |
| Stories Total | 1 |
| Size Interior | 0 - 699 Ft2 |
| Type | House |
| Utility Water | Artesian Well |
Parking
| No Garage |
Land
| Acreage | Yes |
| Size Depth | 1636 Ft |
| Size Frontage | 1584 Ft |
| Size Irregular | 1584 X 1636 Ft |
| Size Total Text | 1584 X 1636 Ft|25 - 50 Acres |
| Zoning Description | Residential |
Rooms
| Level | Type | Length | Width | Dimensions |
|---|---|---|---|---|
| Main Level | Living Room | 4.5 m | 3.78 m | 4.5 m x 3.78 m |
| Main Level | Kitchen | 2.72 m | 3.23 m | 2.72 m x 3.23 m |
| Main Level | Dining Room | 1.78 m | 3.05 m | 1.78 m x 3.05 m |
| Main Level | Primary Bedroom | 3.73 m | 3.15 m | 3.73 m x 3.15 m |
| Main Level | Bathroom | 1.6 m | 2.69 m | 1.6 m x 2.69 m |
Contact Us
Contact us for more information
Chris Jackson
Salesperson
www.thehousetohometeam.com/
www.facebook.com/Chris-Jackson-Homes-Remax-Finest-Realty-Inc-The-house-to-home-team-48321898
www.instagram.com/chrisjacksonhomes_remaxfinest/?hl=en
200 Industrial Blvd.
Napanee, Ontario K7R 3Y9
(613) 354-5435
remaxfinestrealty.com/

