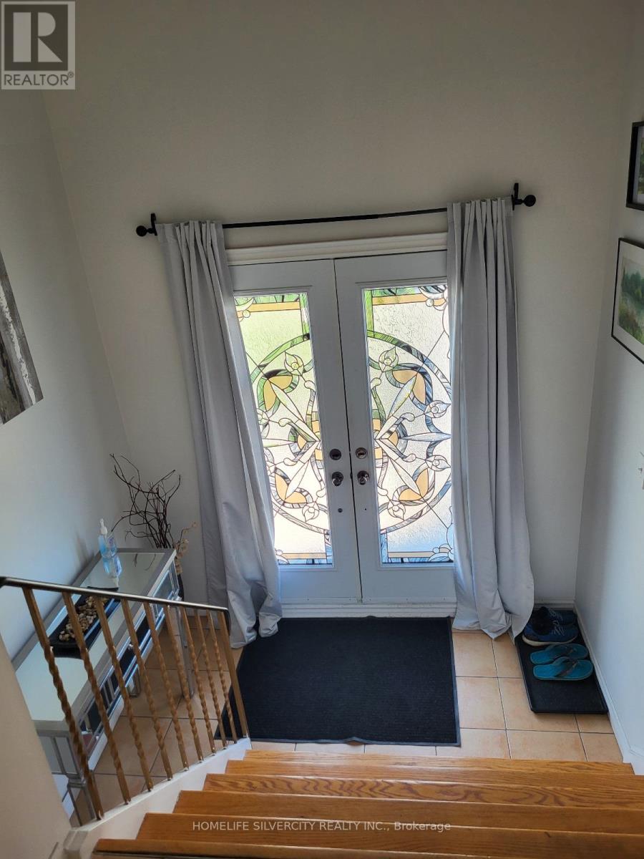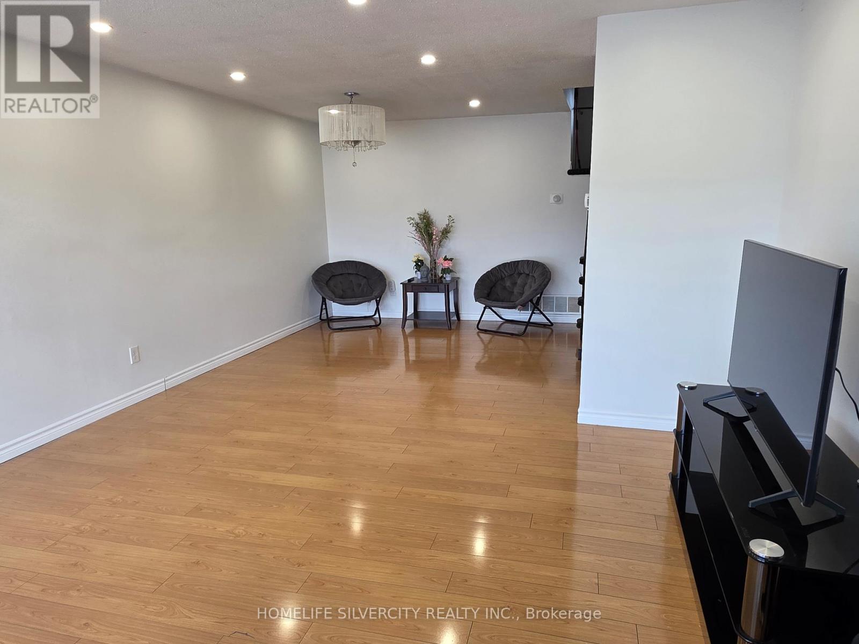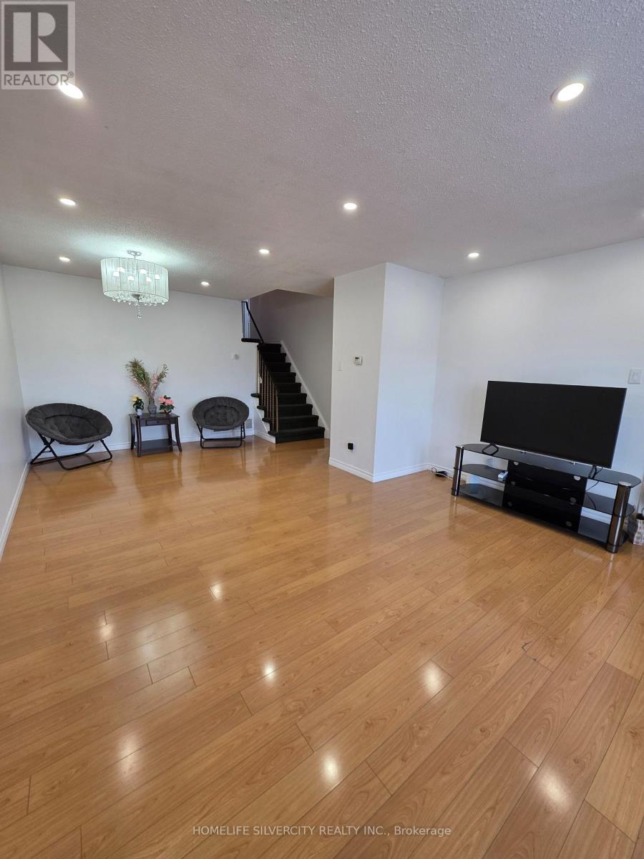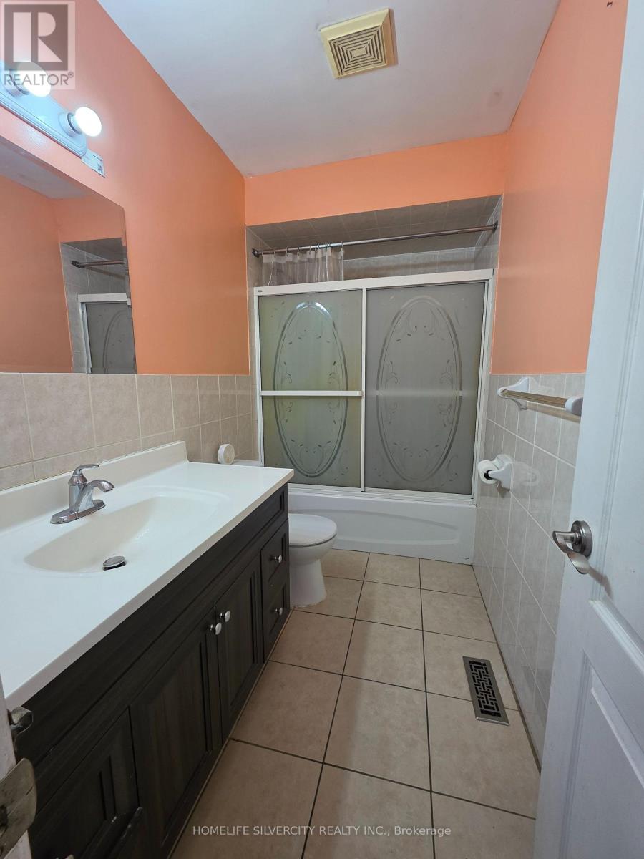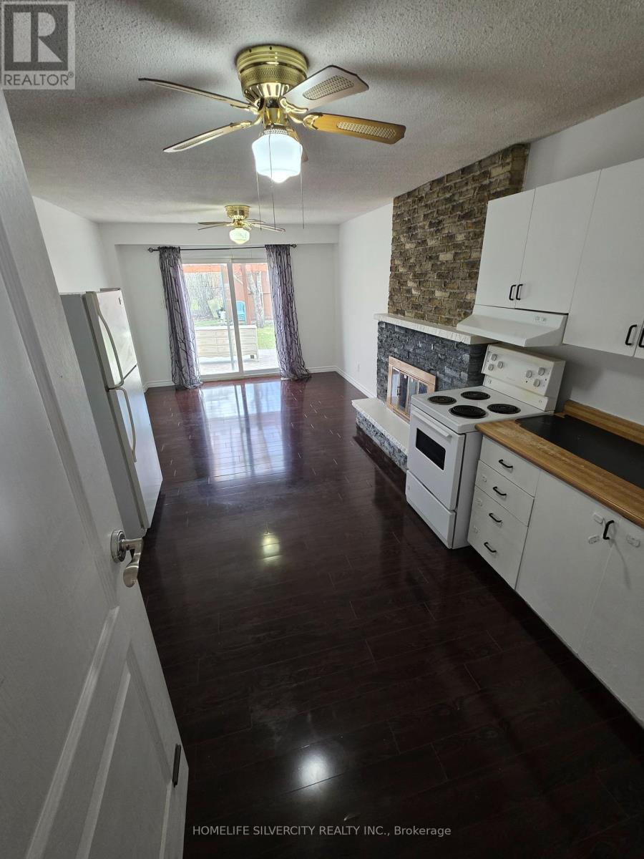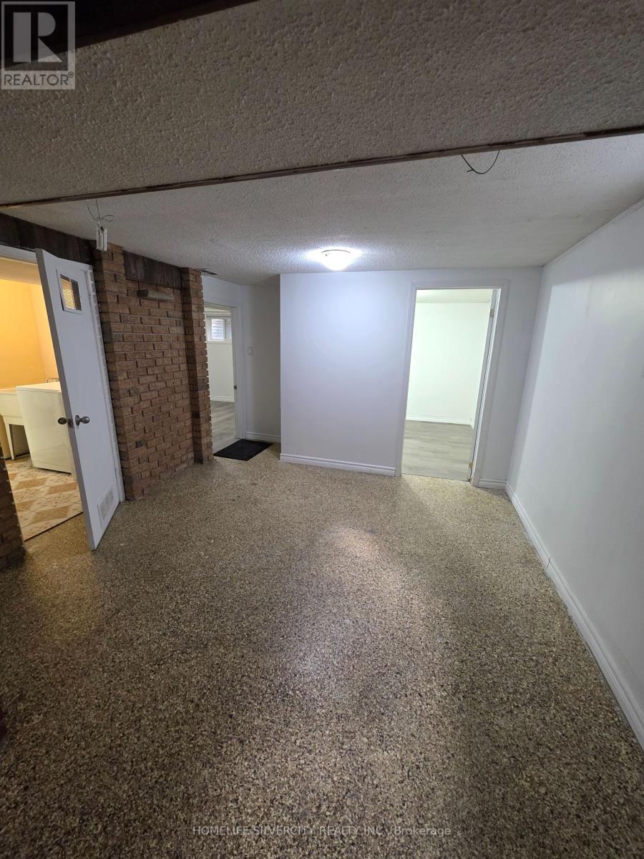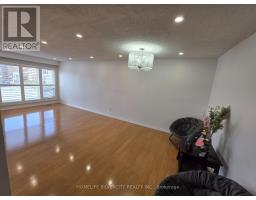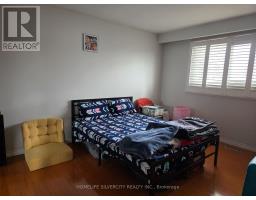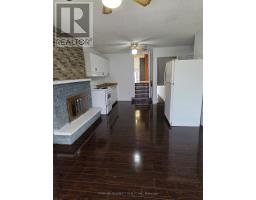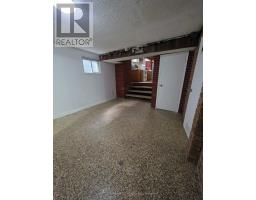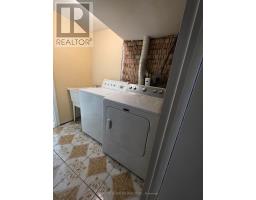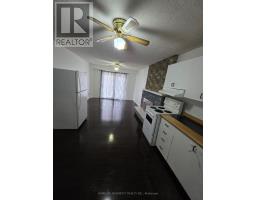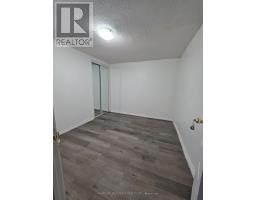3758 Keenan Crescent Mississauga, Ontario L4T 3M2
$899,999
Rare opportunity to own a home with two separate basement. This property includes a 1-bedroom walkout apartment and a 2-bedroom in basement apartment. Offering a total 3 independent units. Perfect for first time home buyers or investors. Rental income potential of both basement apartment is $3000+. Investors can earn over $6,000+ by renting out the entire property. This property features a stamped concrete driveway and patio. In the backyard, you'll find a custom-made 12x10 wood shed with shingles, just five years old. It's a rare find, providing a large amount of storage space. Additionally, a 3-year-old custom-made patio shade enhances the outdoor space. Inside, the main level has been upgraded with a brand-new washer and dryer set, as well as a new refrigerator. (id:50886)
Property Details
| MLS® Number | W12083204 |
| Property Type | Single Family |
| Community Name | Malton |
| Equipment Type | Water Heater |
| Parking Space Total | 5 |
| Rental Equipment Type | Water Heater |
Building
| Bathroom Total | 3 |
| Bedrooms Above Ground | 4 |
| Bedrooms Below Ground | 2 |
| Bedrooms Total | 6 |
| Age | 51 To 99 Years |
| Appliances | Dryer, Stove, Two Washers, Window Coverings, Refrigerator |
| Basement Features | Apartment In Basement |
| Basement Type | N/a |
| Construction Style Attachment | Semi-detached |
| Construction Style Split Level | Backsplit |
| Cooling Type | Central Air Conditioning |
| Exterior Finish | Aluminum Siding, Brick |
| Fire Protection | Smoke Detectors |
| Fireplace Present | Yes |
| Foundation Type | Concrete |
| Heating Fuel | Natural Gas |
| Heating Type | Forced Air |
| Size Interior | 1,500 - 2,000 Ft2 |
| Type | House |
| Utility Water | Municipal Water |
Parking
| Attached Garage | |
| Garage |
Land
| Acreage | No |
| Sewer | Sanitary Sewer |
| Size Depth | 124 Ft |
| Size Frontage | 30 Ft ,3 In |
| Size Irregular | 30.3 X 124 Ft |
| Size Total Text | 30.3 X 124 Ft |
| Zoning Description | Rm1 |
Rooms
| Level | Type | Length | Width | Dimensions |
|---|---|---|---|---|
| Main Level | Living Room | 7.25 m | 4.3 m | 7.25 m x 4.3 m |
| Main Level | Dining Room | 7.25 m | 4.3 m | 7.25 m x 4.3 m |
| Main Level | Kitchen | 5.25 m | 2.45 m | 5.25 m x 2.45 m |
| Upper Level | Primary Bedroom | 4.6 m | 3.25 m | 4.6 m x 3.25 m |
| Upper Level | Bedroom | 3.65 m | 3 m | 3.65 m x 3 m |
| Upper Level | Bedroom | 3.2 m | 2.6 m | 3.2 m x 2.6 m |
| Ground Level | Family Room | 6.1 m | 3.5 m | 6.1 m x 3.5 m |
| Ground Level | Bedroom 4 | 4.4 m | 3.2 m | 4.4 m x 3.2 m |
Utilities
| Cable | Installed |
| Sewer | Installed |
https://www.realtor.ca/real-estate/28169145/3758-keenan-crescent-mississauga-malton-malton
Contact Us
Contact us for more information
Sheraz Shafiq
Broker
www.theteamontario.com/
50 Cottrelle Blvd Unit 29b
Brampton, Ontario L6S 0E1
(905) 913-8500
(905) 913-8585


