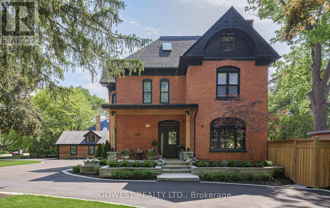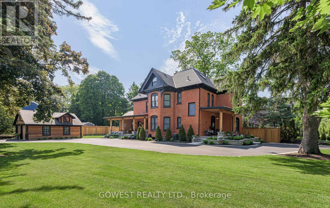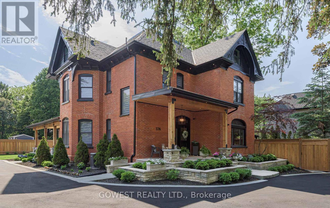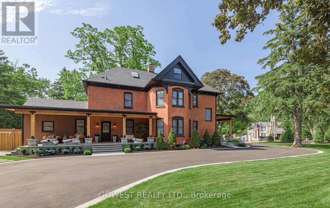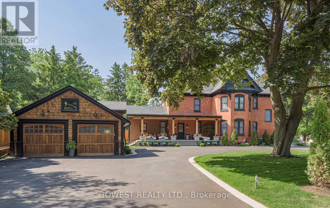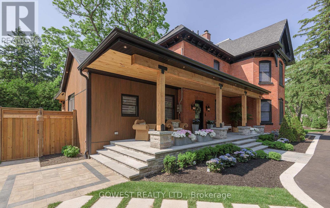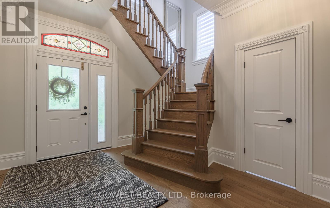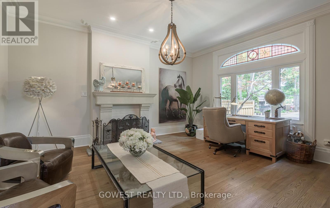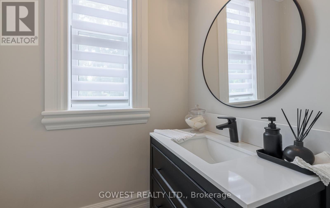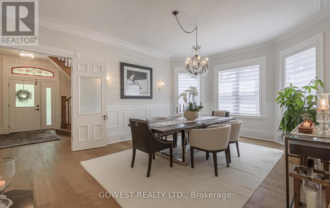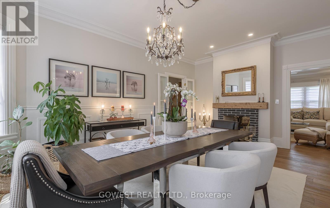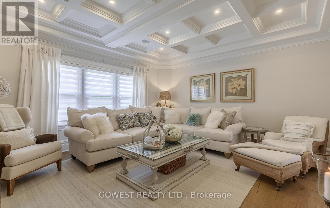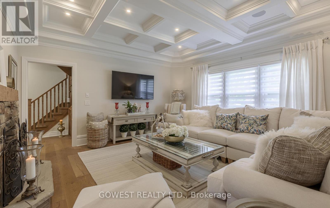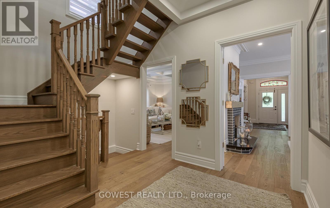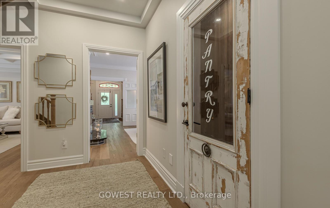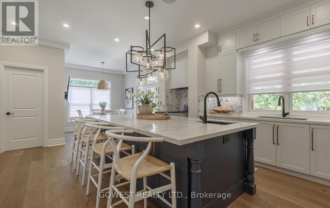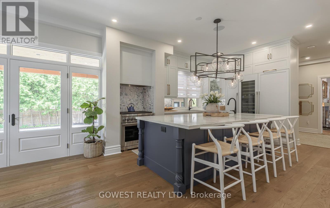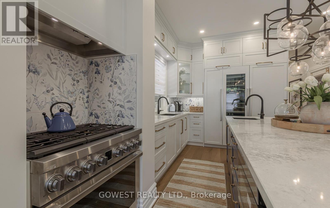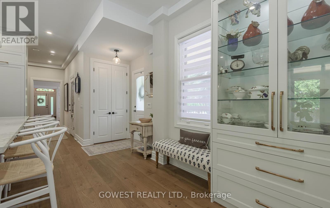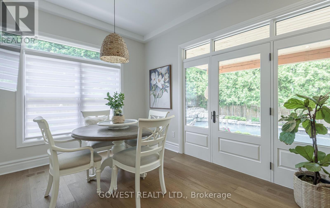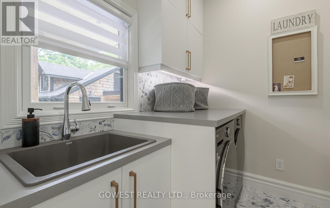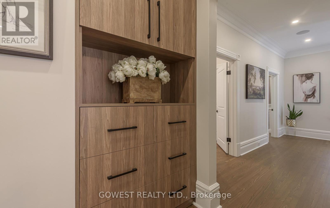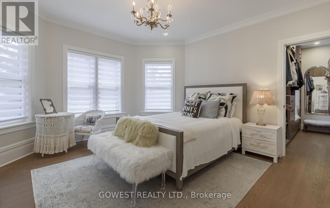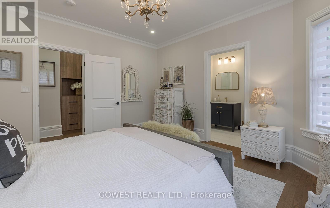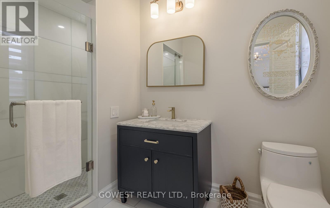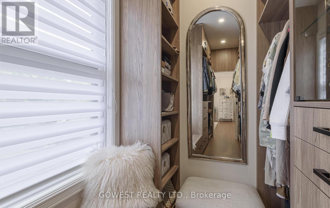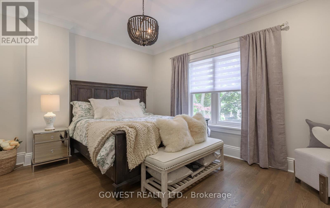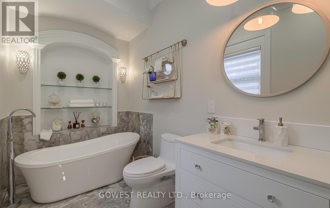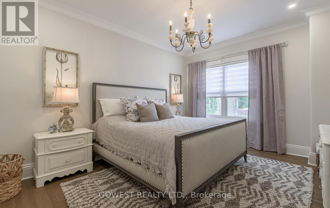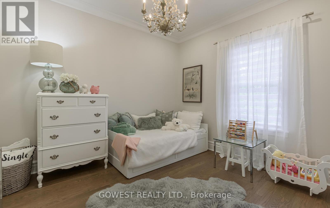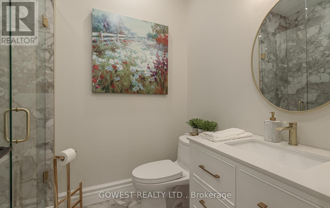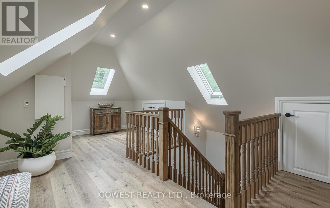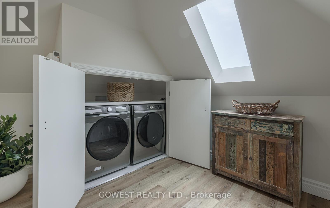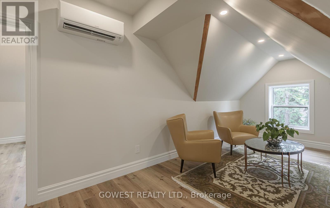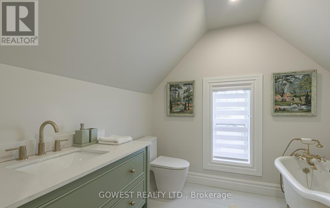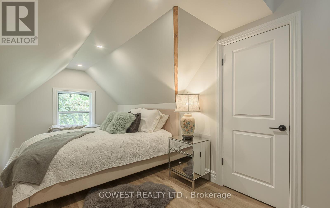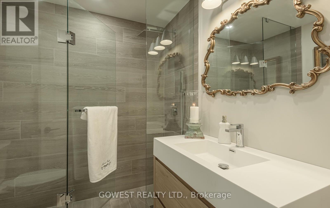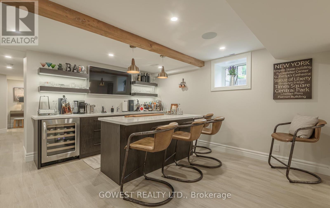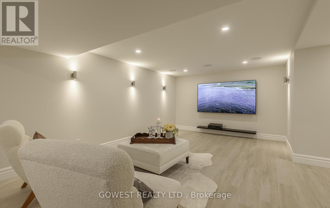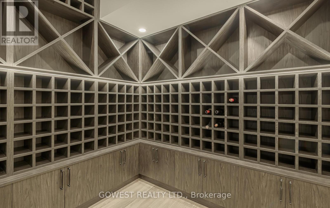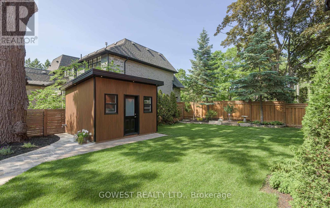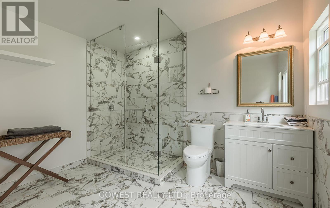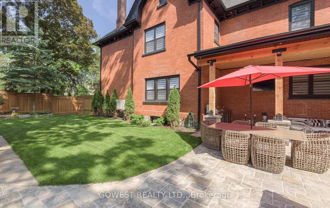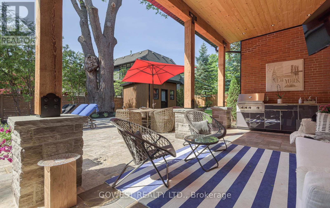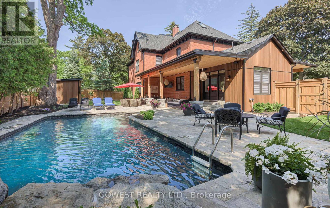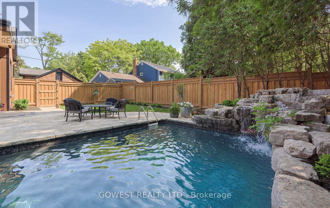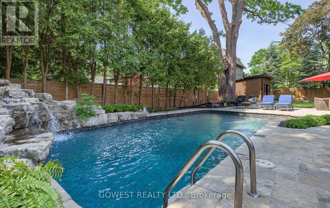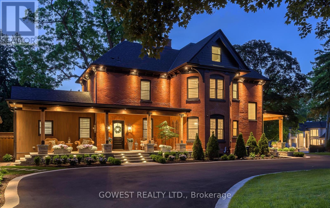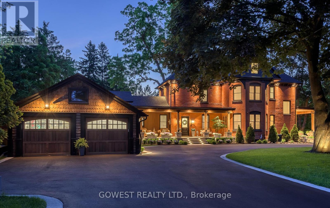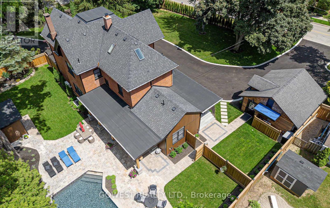376 Chartwell Road Oakville, Ontario L6J 4A3
$4,500,000
A truly one-of-a-kind, professionally restored home that blends timeless Victorian charm with modern luxury. This stunning residence features 10-ft ceilings on the main floor, pot lights throughout, and a custom-made kitchen with a high-end designer backsplash and a spacious walk-in pantry. Original details include elegant straw glass windows, many original glass-paneled doors (no locks), rounded wall edges, oak staircases, and beautifully preserved Victorian baseboards, crown mouldings, and hinges. The living room features a classic wood-burning fireplace, while a striking gas fireplace connects the family room and dining room; perfect for both ambiance and warmth. Enjoy three expansive porches with cedar ceilings and pot lights, and a large separate garage with loft storage. The home boasts a floating staircase leading to the third floor, a skylight, coffered ceilings in the family room, and a third-floor teenager or nanny suite. All bathrooms include heated floors for year-round comfort, while the basement features in-floor heating, a quartz island bar, and a cozy entertainment space. Upgraded with 200 amp electrical service and a new water heater, this home offers over three full floors of living space plus a finished basement. Located just a 10-minute walk to downtown Oakville, this prestigious address offers character, warmth, and sophistication rarely found today. (id:50886)
Property Details
| MLS® Number | W12461333 |
| Property Type | Single Family |
| Community Name | 1013 - OO Old Oakville |
| Amenities Near By | Park, Public Transit |
| Features | Level Lot, Flat Site |
| Parking Space Total | 27 |
| Pool Type | Inground Pool, Outdoor Pool |
Building
| Bathroom Total | 5 |
| Bedrooms Above Ground | 6 |
| Bedrooms Total | 6 |
| Age | 100+ Years |
| Amenities | Fireplace(s) |
| Appliances | Garage Door Opener Remote(s), Central Vacuum, Water Heater - Tankless, Water Meter, Blinds, Dishwasher, Dryer, Freezer, Microwave, Oven, Stove, Two Washers, Wine Fridge, Refrigerator |
| Basement Development | Finished |
| Basement Type | N/a (finished) |
| Construction Status | Insulation Upgraded |
| Construction Style Attachment | Detached |
| Cooling Type | Central Air Conditioning |
| Exterior Finish | Hardboard, Brick |
| Fire Protection | Smoke Detectors |
| Fireplace Present | Yes |
| Fireplace Total | 3 |
| Flooring Type | Hardwood, Ceramic, Marble |
| Foundation Type | Stone |
| Half Bath Total | 1 |
| Heating Fuel | Natural Gas |
| Heating Type | Forced Air |
| Stories Total | 3 |
| Size Interior | 3,500 - 5,000 Ft2 |
| Type | House |
| Utility Water | Municipal Water |
Parking
| Detached Garage | |
| Garage |
Land
| Acreage | No |
| Land Amenities | Park, Public Transit |
| Sewer | Sanitary Sewer |
| Size Depth | 114 Ft ,1 In |
| Size Frontage | 119 Ft ,4 In |
| Size Irregular | 119.4 X 114.1 Ft |
| Size Total Text | 119.4 X 114.1 Ft |
| Zoning Description | Rl2-0 |
Rooms
| Level | Type | Length | Width | Dimensions |
|---|---|---|---|---|
| Second Level | Bedroom 4 | 3.66 m | 3.51 m | 3.66 m x 3.51 m |
| Second Level | Bathroom | Measurements not available | ||
| Second Level | Primary Bedroom | 4.75 m | 4.42 m | 4.75 m x 4.42 m |
| Second Level | Bedroom 2 | 4.32 m | 3.91 m | 4.32 m x 3.91 m |
| Second Level | Bedroom 3 | 4.8 m | 3.63 m | 4.8 m x 3.63 m |
| Third Level | Bedroom 5 | 4.06 m | 3.86 m | 4.06 m x 3.86 m |
| Third Level | Bedroom | 2.57 m | 6.61 m | 2.57 m x 6.61 m |
| Third Level | Bathroom | Measurements not available | ||
| Third Level | Sitting Room | 4.14 m | 2.49 m | 4.14 m x 2.49 m |
| Basement | Recreational, Games Room | 9.56 m | 4.34 m | 9.56 m x 4.34 m |
| Basement | Exercise Room | 3.16 m | 3.18 m | 3.16 m x 3.18 m |
| Basement | Bathroom | Measurements not available | ||
| Main Level | Living Room | 4.42 m | 5.05 m | 4.42 m x 5.05 m |
| Main Level | Dining Room | 6.4 m | 4.42 m | 6.4 m x 4.42 m |
| Main Level | Kitchen | 5.18 m | 6.12 m | 5.18 m x 6.12 m |
| Main Level | Eating Area | 2.97 m | 2.36 m | 2.97 m x 2.36 m |
| Main Level | Family Room | 4.45 m | 4.98 m | 4.45 m x 4.98 m |
| Main Level | Laundry Room | 1.91 m | 2.29 m | 1.91 m x 2.29 m |
| Main Level | Bathroom | Measurements not available |
Utilities
| Cable | Available |
| Electricity | Installed |
| Sewer | Installed |
Contact Us
Contact us for more information
Chris Gawrys
Broker of Record
www.gowestrealty.ca/
2273 Dundas St. W.
Toronto, Ontario M6R 1X6
(416) 534-3511
(416) 534-3512
www.gowestrealty.ca/

