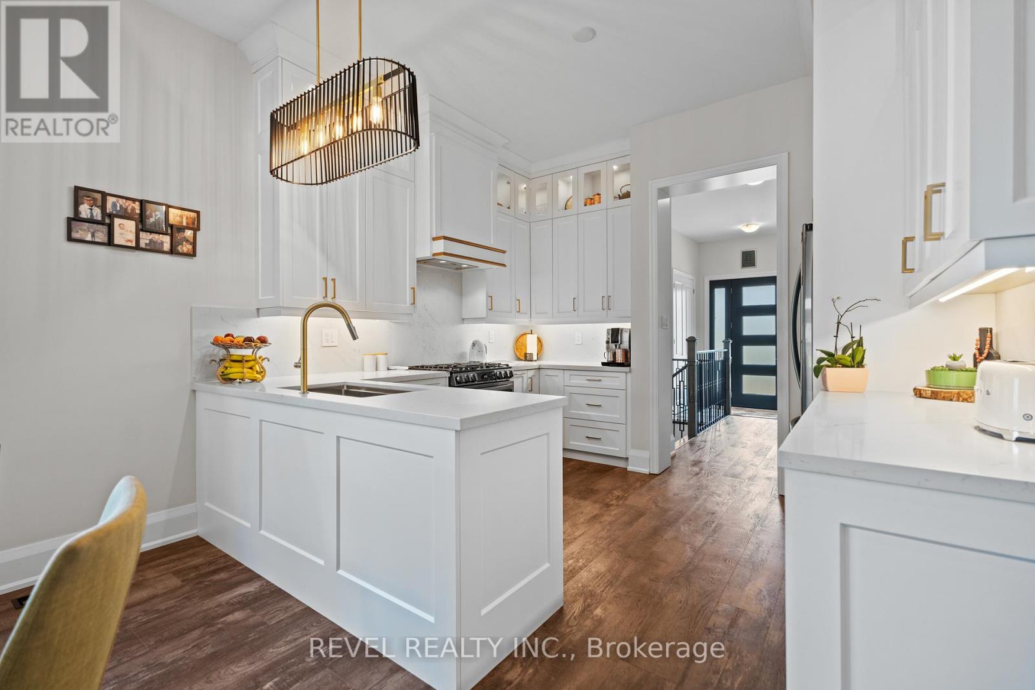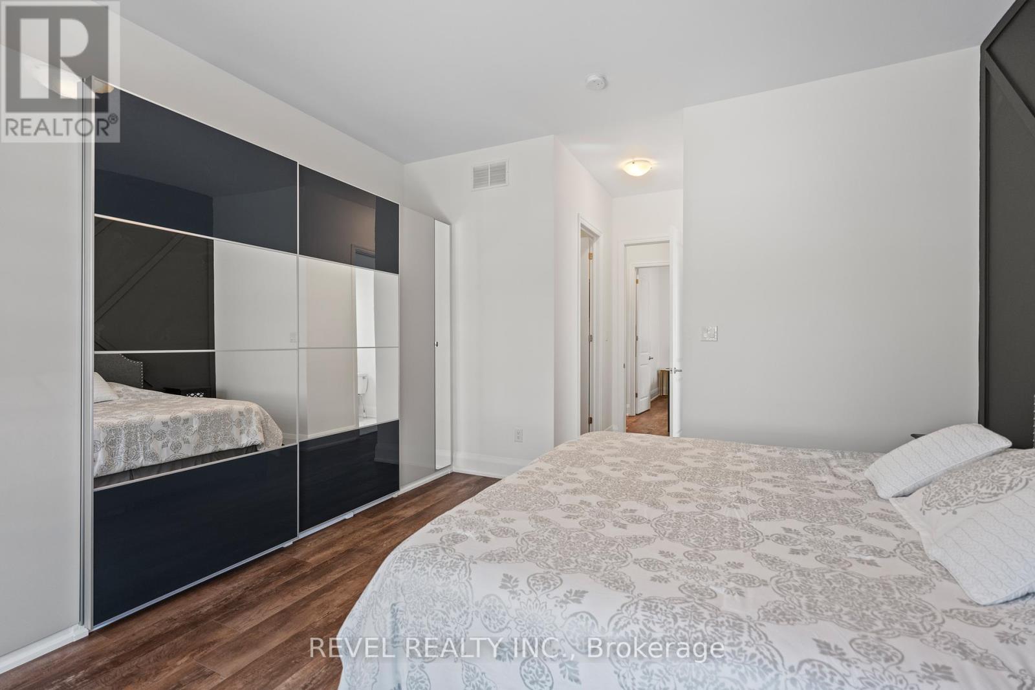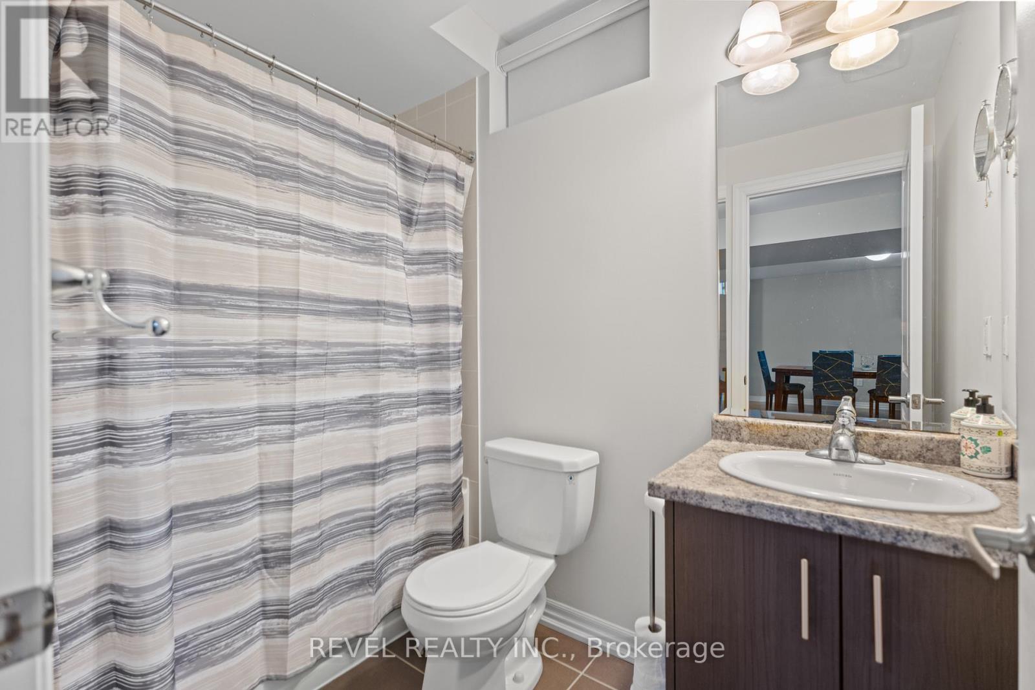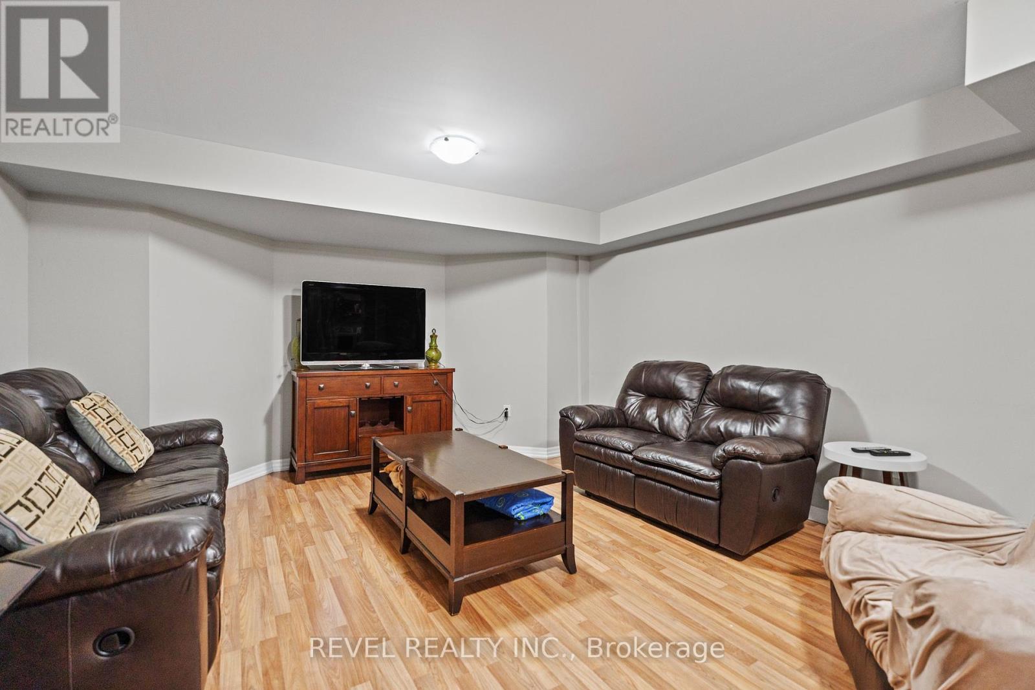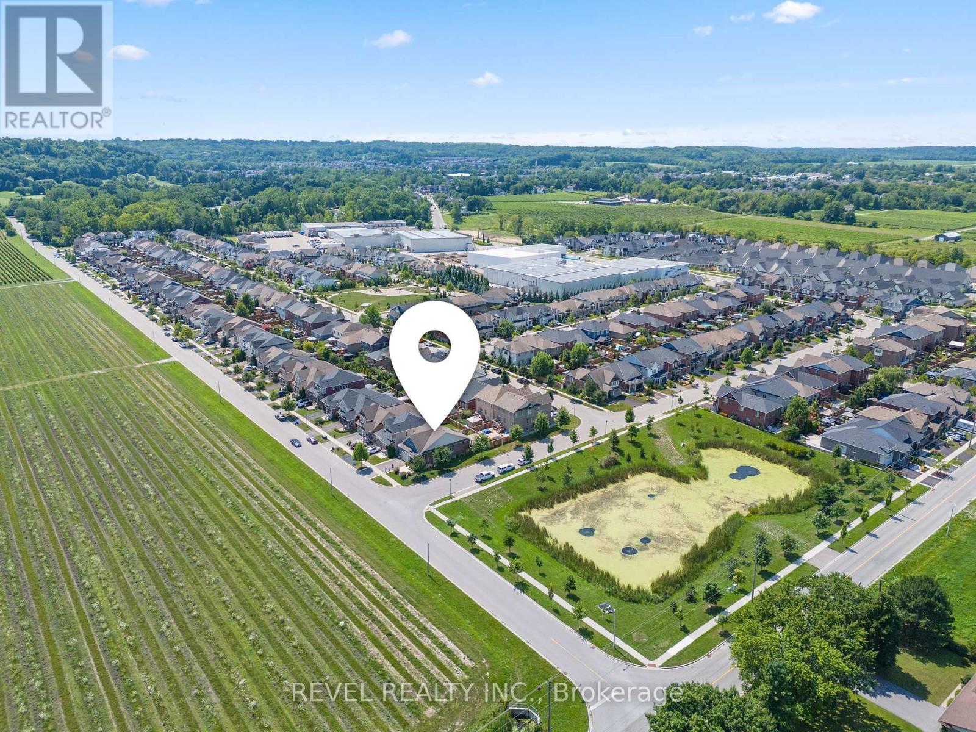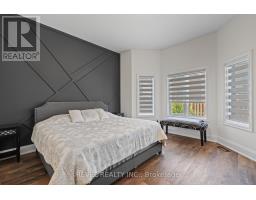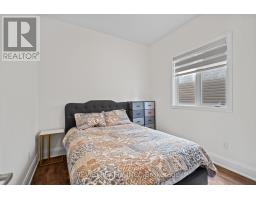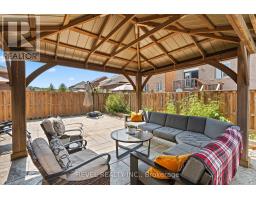376 Concession 3 Road Niagara-On-The-Lake, Ontario L0S 1J1
$999,000
Discover the home you've been waiting for at 376 Concession 3 Roada scenic corner lot bungalow in the heart of St. Davids, perfect for embracing the Niagara-on-the-Lake lifestyle. Enjoy serene vineyard and pond views from the front porch, an ideal spot to unwind. Inside, a bright kitchen with elegant gold accents flows into an open-concept living room and extends to a back deck and gazebo, ideal for entertaining. The main floor primary bedroom offers both a built-in and walk-in closet, plus a luxurious ensuite bath. The lower level features a separate entrance, ideal for multi-generational living, income potential, or a private guest suite. Located in sought-after Niagara-on-the-Lake, this home blendsmodern living with regional charm. **** EXTRAS **** Custom vents, granite counters, 10ft ceilings, appliances and washer dryer 2 years old with warranty, 4pc basement, 2 car garage, gazebo 2021, 2018 stamped concrete. (id:50886)
Property Details
| MLS® Number | X9261816 |
| Property Type | Single Family |
| AmenitiesNearBy | Schools, Park |
| CommunityFeatures | School Bus |
| EquipmentType | Water Heater |
| Features | Conservation/green Belt, Guest Suite |
| ParkingSpaceTotal | 4 |
| RentalEquipmentType | Water Heater |
| Structure | Deck, Porch |
Building
| BathroomTotal | 3 |
| BedroomsAboveGround | 2 |
| BedroomsBelowGround | 1 |
| BedroomsTotal | 3 |
| Appliances | Dishwasher, Dryer, Range, Refrigerator, Stove, Washer, Window Coverings |
| ArchitecturalStyle | Bungalow |
| BasementDevelopment | Finished |
| BasementFeatures | Walk Out |
| BasementType | Full (finished) |
| ConstructionStyleAttachment | Detached |
| CoolingType | Central Air Conditioning |
| ExteriorFinish | Brick, Vinyl Siding |
| FoundationType | Unknown |
| HeatingFuel | Natural Gas |
| HeatingType | Forced Air |
| StoriesTotal | 1 |
| SizeInterior | 1099.9909 - 1499.9875 Sqft |
| Type | House |
| UtilityWater | Municipal Water |
Parking
| Attached Garage |
Land
| Acreage | No |
| LandAmenities | Schools, Park |
| LandscapeFeatures | Landscaped |
| Sewer | Sanitary Sewer |
| SizeDepth | 105 Ft ,2 In |
| SizeFrontage | 44 Ft ,2 In |
| SizeIrregular | 44.2 X 105.2 Ft |
| SizeTotalText | 44.2 X 105.2 Ft |
| ZoningDescription | R1 |
https://www.realtor.ca/real-estate/27310813/376-concession-3-road-niagara-on-the-lake
Interested?
Contact us for more information
Andrew Perrie
Salesperson
1596 Four Mile Creek Rd #2a
Niagara On The Lake, Ontario L0S 1J0












