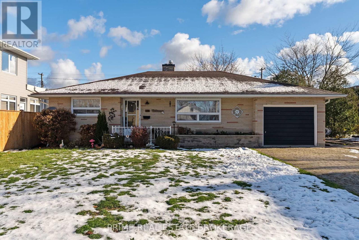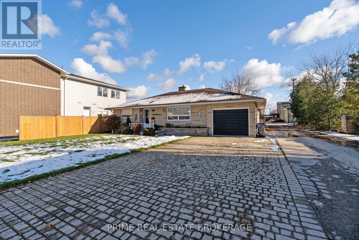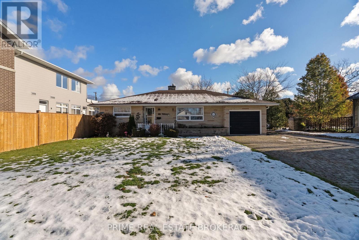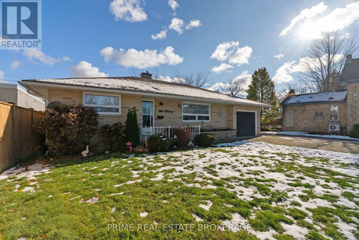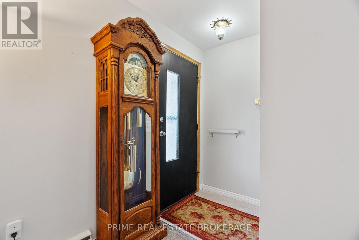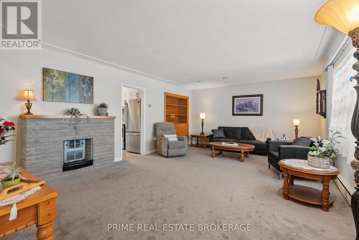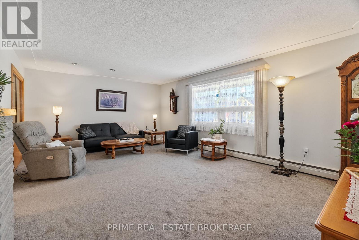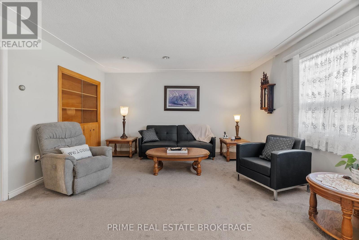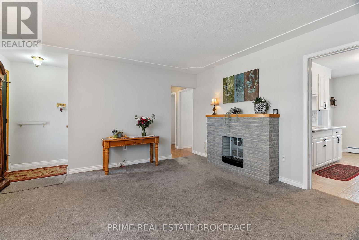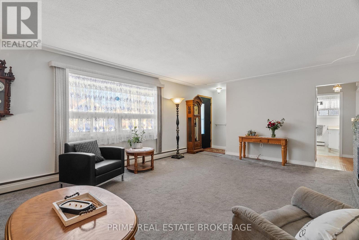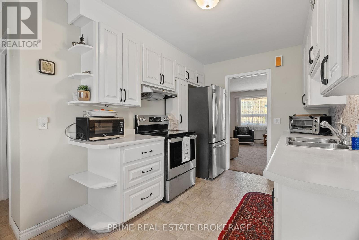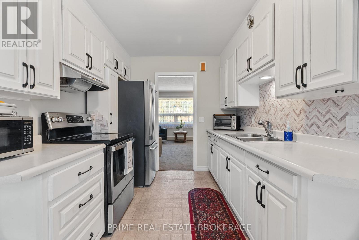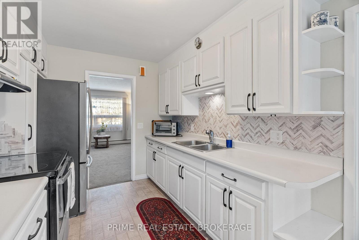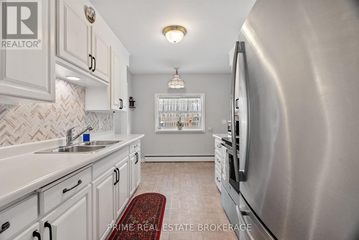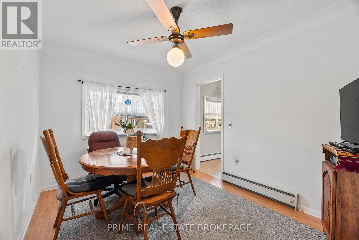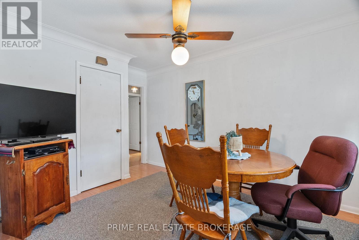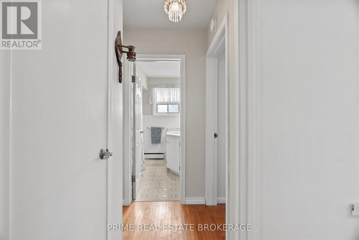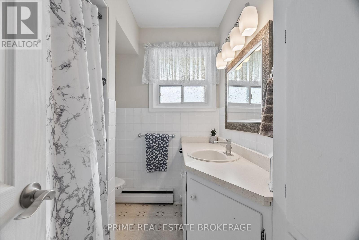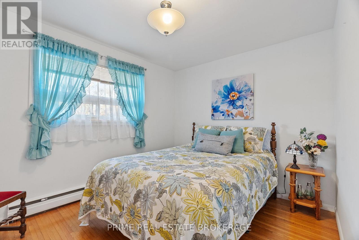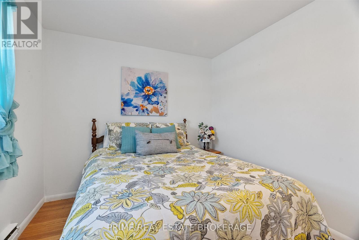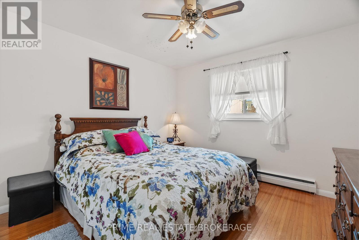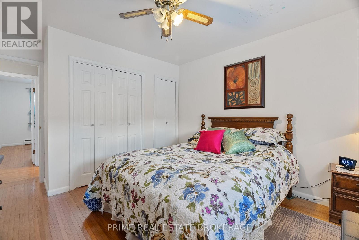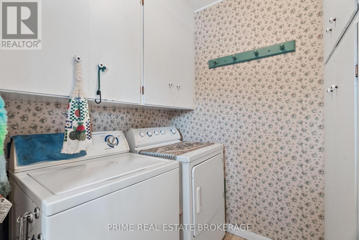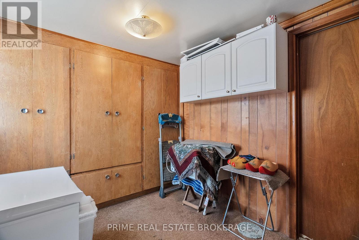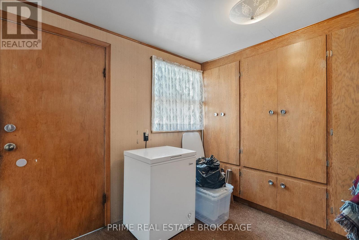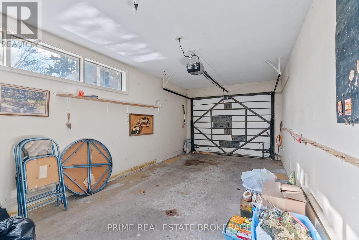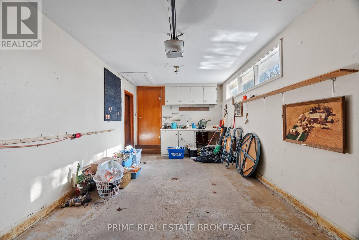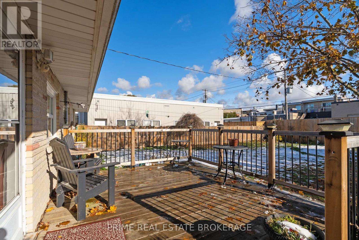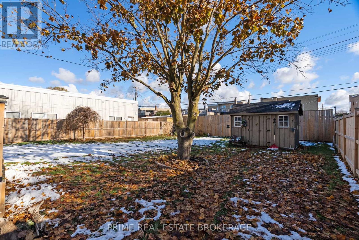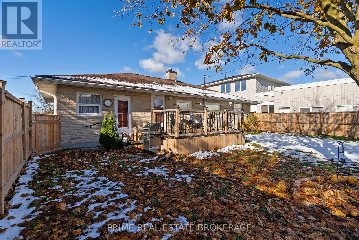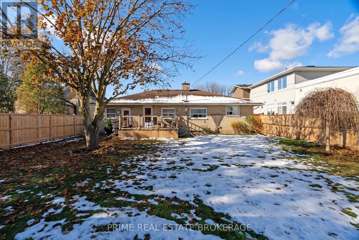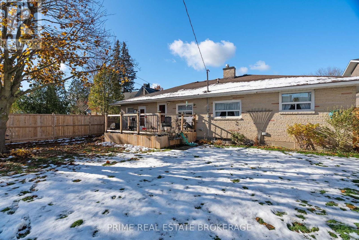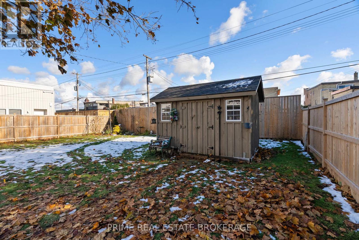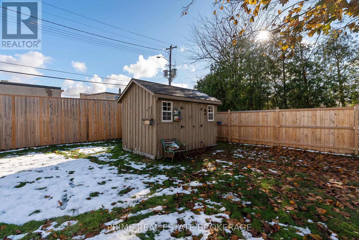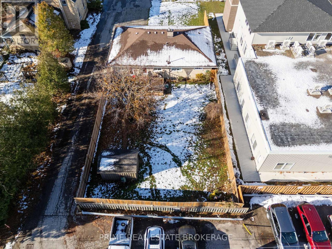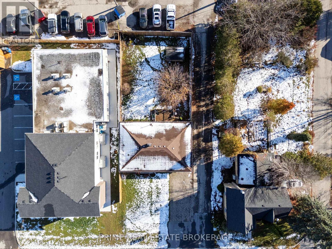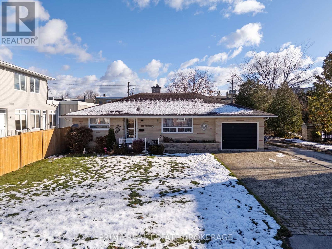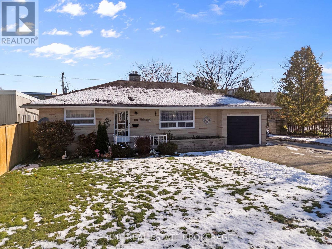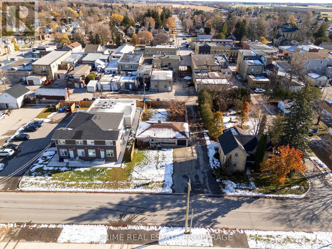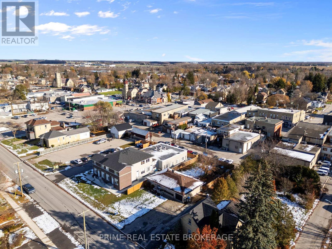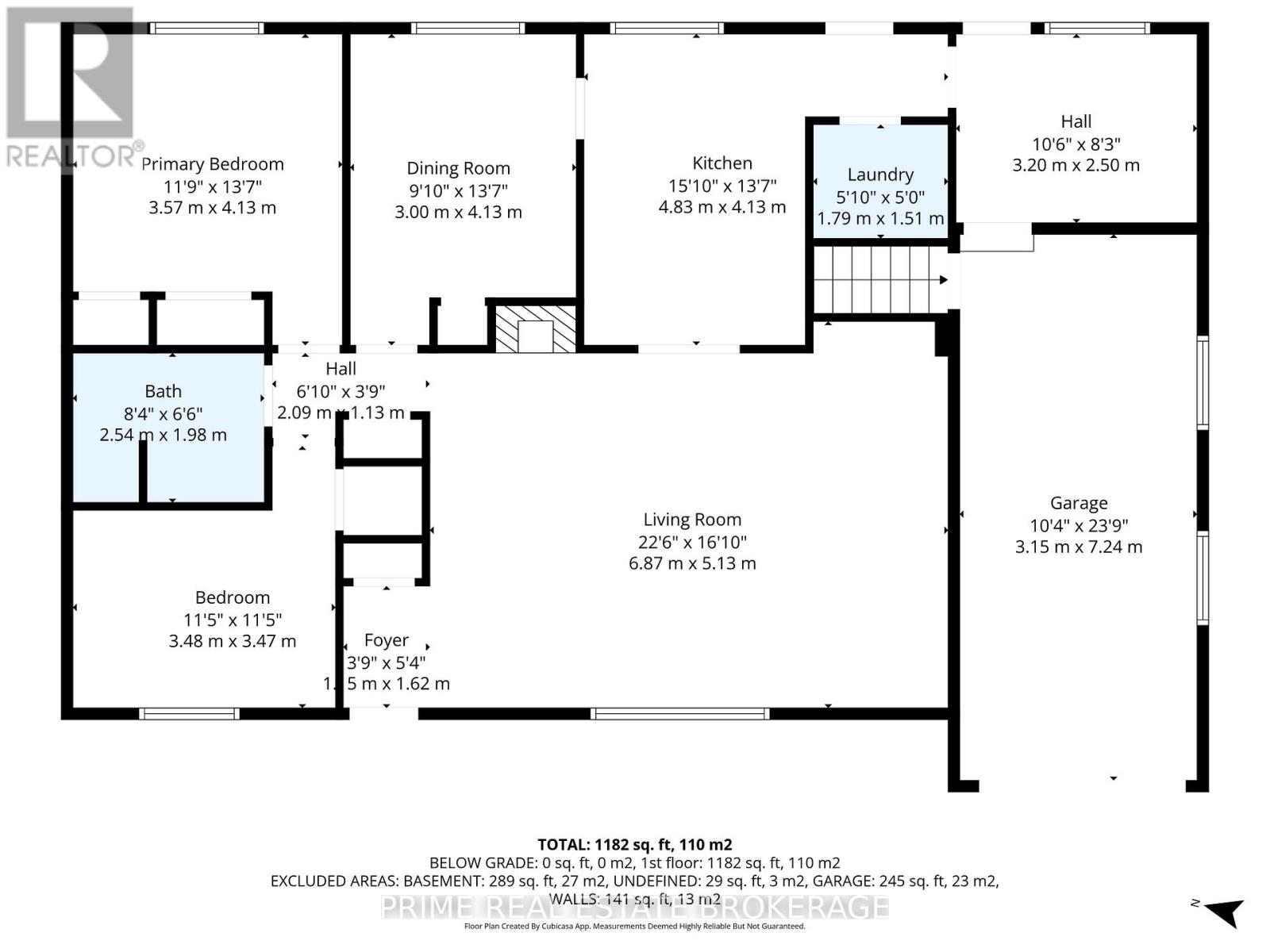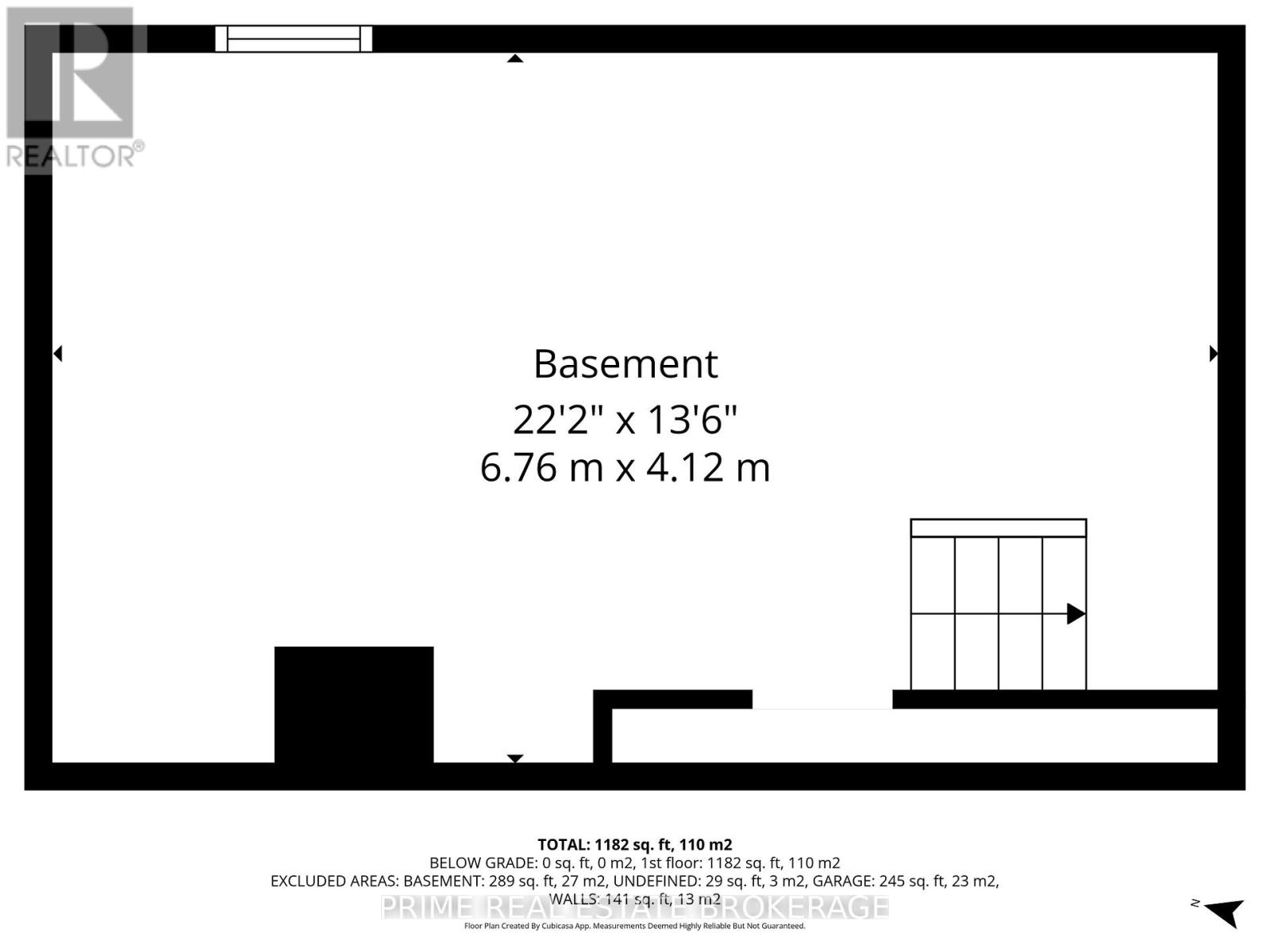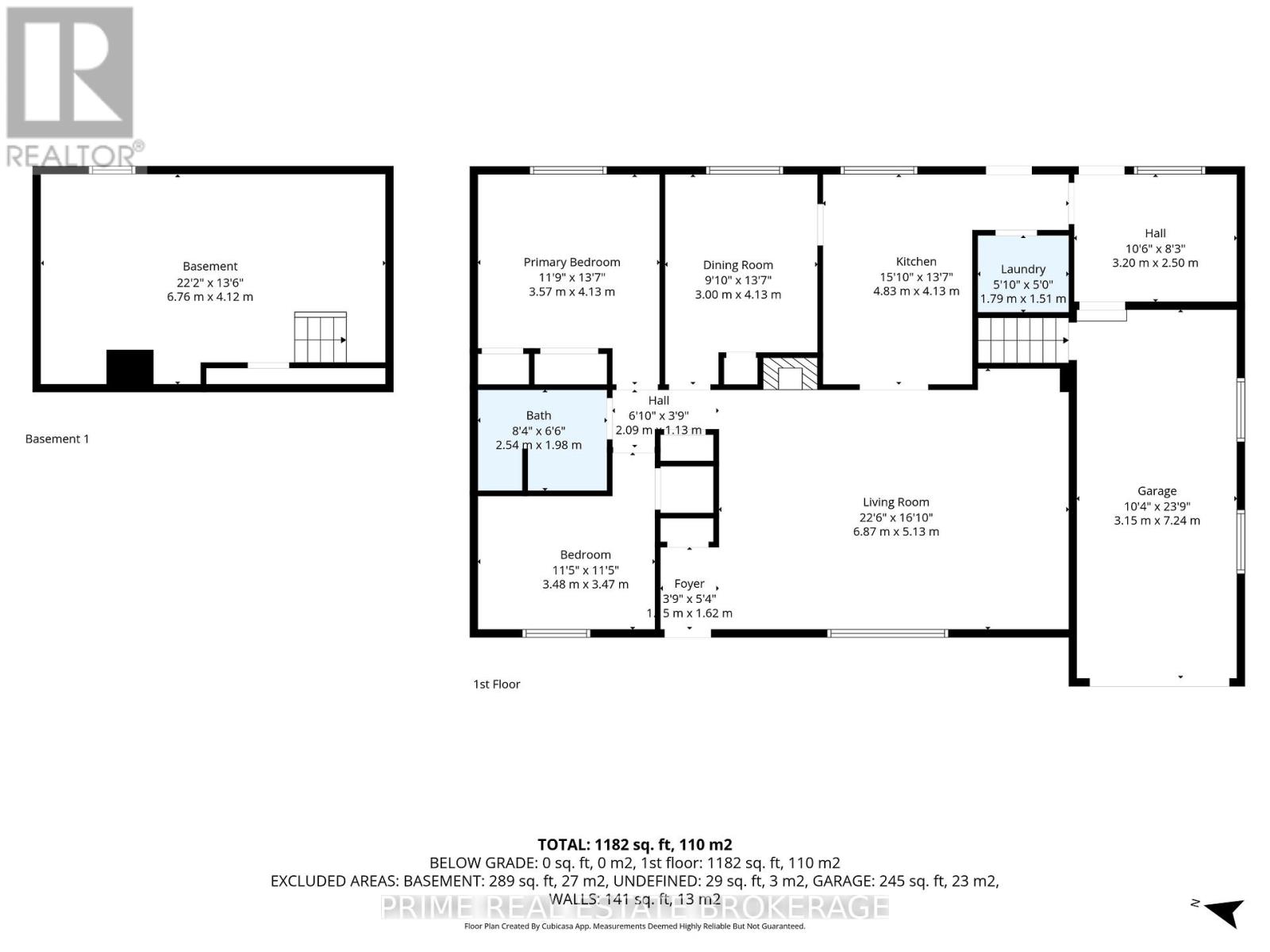376 William Street South Huron, Ontario N0M 1S2
$429,900
Located near schools, the hospital, and the lively downtown core, this charming 2 bedroom brick bungalow offers an ideal opportunity for first time buyers or those seeking to downsize with ease. Step inside to a welcoming living room featuring a large picture window and an electric fireplace that adds character and warmth throughout the cooler months. The bright kitchen and adjoining dining area are enhanced by natural light and overlook the private, fully fenced backyard. The home features newer carpeting, and hardwood flooring paired with freshly painted living room. A convenient main floor laundry and mudroom provide added functionality and an abundance of storage cupboards. The primary bedroom offers double closets and the secondary bedroom is well-sized for guests or office use. A partial basement provides a utility area and crawlspace for additional storage. Outdoors, enjoy a spacious 14' x 12' deck, perfect for entertaining or unwinding, a shed and an elongated single car garage offering generous workspace and storage. This well-maintained home is a wonderful opportunity to move in and enjoy or update to make it your own in a convenient and desirable location. (id:50886)
Property Details
| MLS® Number | X12545522 |
| Property Type | Single Family |
| Community Name | Exeter |
| Amenities Near By | Golf Nearby, Hospital, Park, Place Of Worship |
| Features | Flat Site |
| Parking Space Total | 5 |
| Structure | Deck, Porch, Shed |
Building
| Bathroom Total | 1 |
| Bedrooms Above Ground | 2 |
| Bedrooms Total | 2 |
| Age | 51 To 99 Years |
| Amenities | Fireplace(s) |
| Appliances | Garage Door Opener Remote(s), Water Heater, Dryer, Garage Door Opener, Satellite Dish, Stove, Washer, Refrigerator |
| Architectural Style | Bungalow |
| Basement Type | Partial |
| Construction Style Attachment | Detached |
| Cooling Type | None |
| Exterior Finish | Brick |
| Fire Protection | Smoke Detectors |
| Fireplace Present | Yes |
| Foundation Type | Block |
| Stories Total | 1 |
| Size Interior | 1,100 - 1,500 Ft2 |
| Type | House |
| Utility Water | Municipal Water |
Parking
| Attached Garage | |
| Garage |
Land
| Acreage | No |
| Fence Type | Fully Fenced, Fenced Yard |
| Land Amenities | Golf Nearby, Hospital, Park, Place Of Worship |
| Sewer | Sanitary Sewer |
| Size Depth | 150 Ft ,3 In |
| Size Frontage | 56 Ft ,3 In |
| Size Irregular | 56.3 X 150.3 Ft |
| Size Total Text | 56.3 X 150.3 Ft |
Rooms
| Level | Type | Length | Width | Dimensions |
|---|---|---|---|---|
| Basement | Other | 6.76 m | 4.12 m | 6.76 m x 4.12 m |
| Main Level | Living Room | 6.87 m | 5.13 m | 6.87 m x 5.13 m |
| Main Level | Kitchen | 4.83 m | 4.13 m | 4.83 m x 4.13 m |
| Main Level | Dining Room | 3 m | 4.13 m | 3 m x 4.13 m |
| Main Level | Primary Bedroom | 3.57 m | 4.13 m | 3.57 m x 4.13 m |
| Main Level | Bedroom | 3.48 m | 3.47 m | 3.48 m x 3.47 m |
| Main Level | Laundry Room | 1.79 m | 1.51 m | 1.79 m x 1.51 m |
| Main Level | Bathroom | 2.54 m | 1.98 m | 2.54 m x 1.98 m |
Utilities
| Electricity | Installed |
| Sewer | Installed |
https://www.realtor.ca/real-estate/29104219/376-william-street-south-huron-exeter-exeter
Contact Us
Contact us for more information
Jon Baker
Salesperson
(519) 473-9992
Jodie Baker
Salesperson
(519) 473-9992
(519) 473-9992

