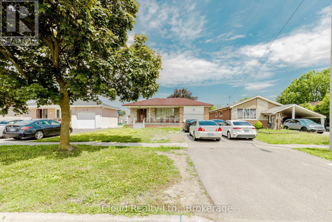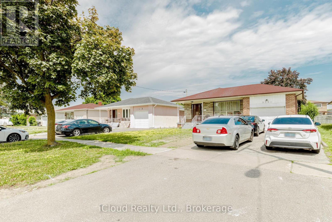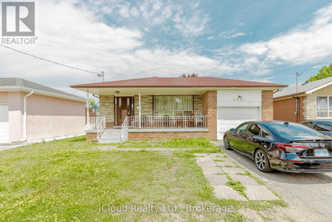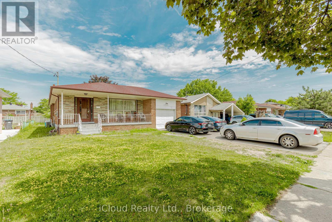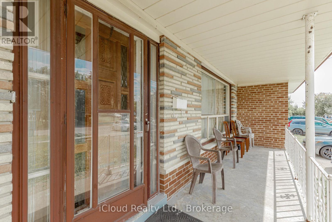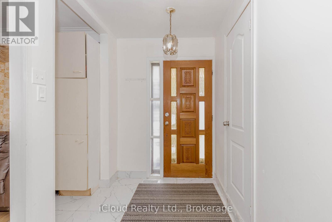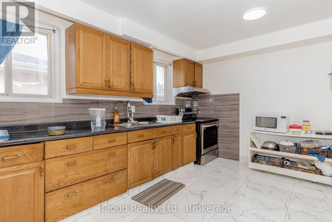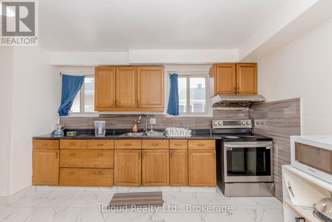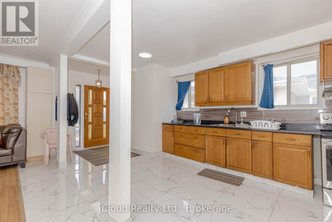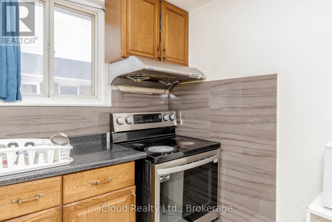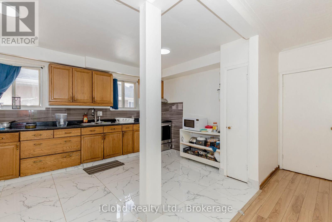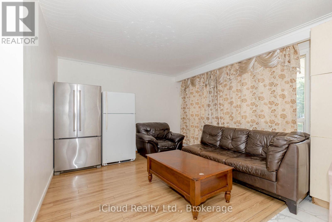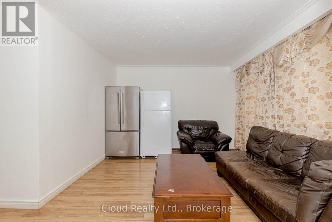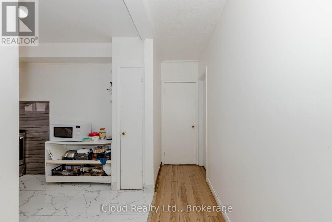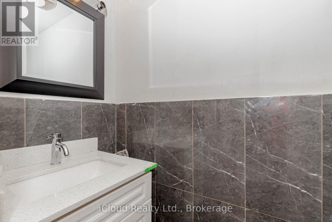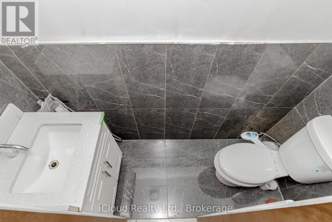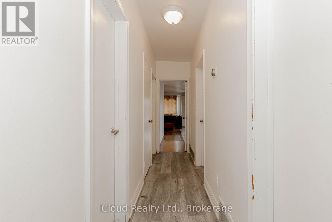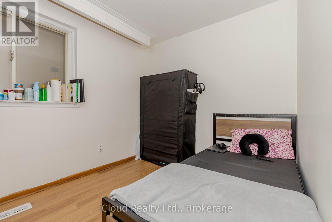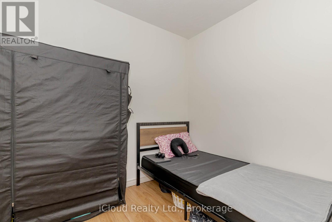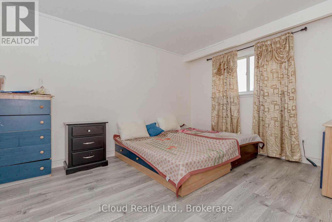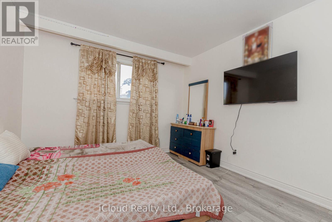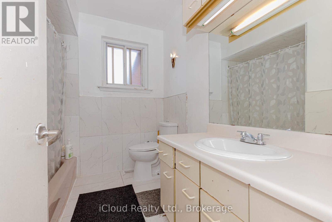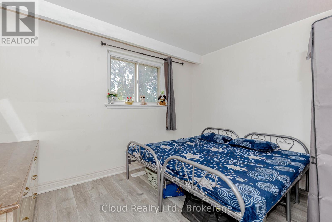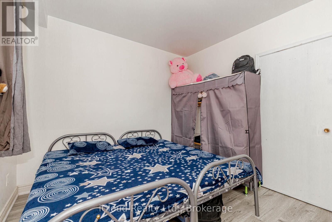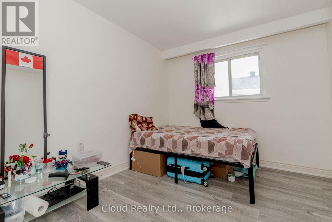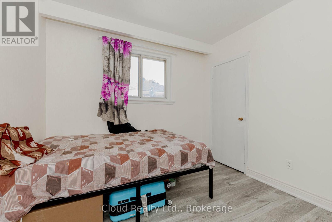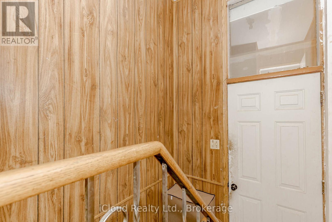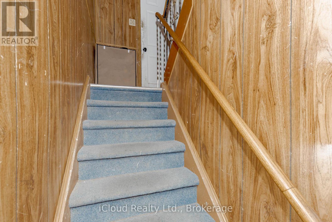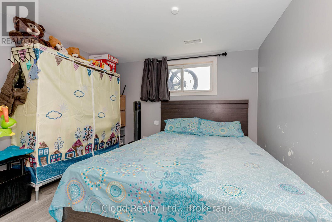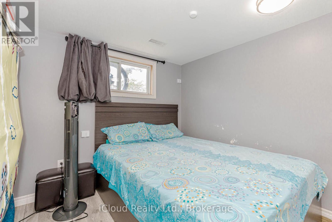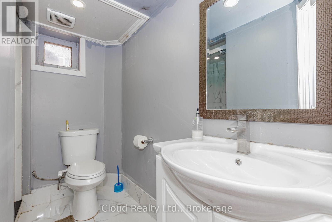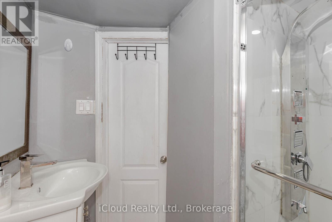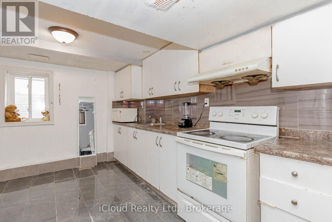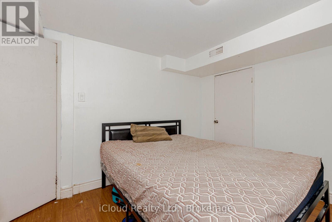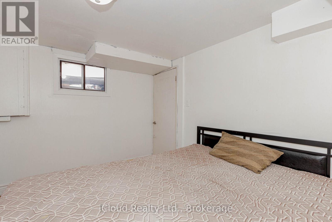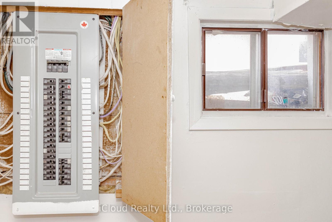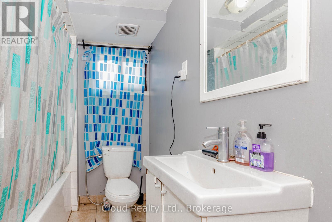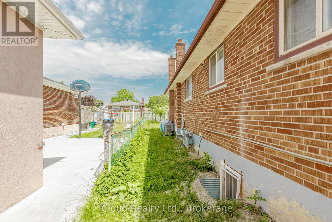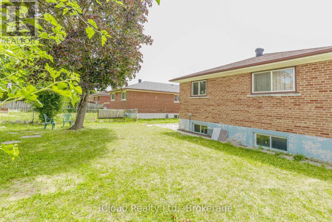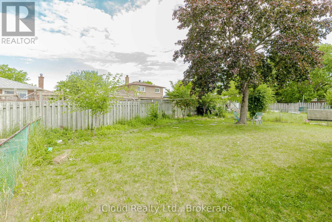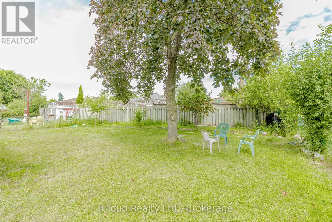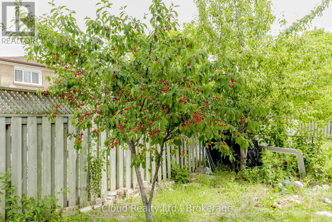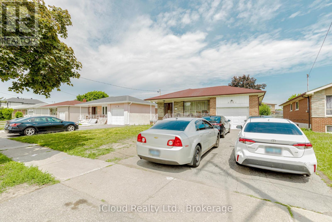3761 Morning Star Drive Mississauga, Ontario L4T 1Y6
7 Bedroom
4 Bathroom
1,100 - 1,500 ft2
Bungalow
Central Air Conditioning
Forced Air
$1,147,000
Immaculately kept all Brick Detached Bungalow With finished basement, separate entrance, attached car garage, Open concept kitchen, Living/Dining Combo, Premium wide & deep 50x120 feet Lot. Updated floors, Lower kitchen, New Paint, Large Driveway, recently painted , Close To Plaza, Bus, School, Walmart, Place Of Worship. Very Bright Home With Lots Of Natural Light. Don't Miss It!! (id:50886)
Property Details
| MLS® Number | W12252317 |
| Property Type | Single Family |
| Community Name | Malton |
| Equipment Type | Water Heater |
| Features | Carpet Free |
| Parking Space Total | 5 |
| Rental Equipment Type | Water Heater |
Building
| Bathroom Total | 4 |
| Bedrooms Above Ground | 4 |
| Bedrooms Below Ground | 3 |
| Bedrooms Total | 7 |
| Appliances | Window Coverings |
| Architectural Style | Bungalow |
| Basement Development | Finished |
| Basement Features | Separate Entrance |
| Basement Type | N/a (finished) |
| Construction Style Attachment | Detached |
| Cooling Type | Central Air Conditioning |
| Exterior Finish | Brick |
| Flooring Type | Vinyl, Ceramic |
| Foundation Type | Concrete |
| Half Bath Total | 1 |
| Heating Fuel | Natural Gas |
| Heating Type | Forced Air |
| Stories Total | 1 |
| Size Interior | 1,100 - 1,500 Ft2 |
| Type | House |
Parking
| Attached Garage | |
| Garage |
Land
| Acreage | No |
| Sewer | Sanitary Sewer |
| Size Depth | 120 Ft |
| Size Frontage | 50 Ft |
| Size Irregular | 50 X 120 Ft |
| Size Total Text | 50 X 120 Ft |
Rooms
| Level | Type | Length | Width | Dimensions |
|---|---|---|---|---|
| Lower Level | Bedroom | Measurements not available | ||
| Lower Level | Bedroom | Measurements not available | ||
| Lower Level | Bedroom | Measurements not available | ||
| Main Level | Living Room | 3.5 m | 3.21 m | 3.5 m x 3.21 m |
| Main Level | Dining Room | 2.74 m | 2.87 m | 2.74 m x 2.87 m |
| Main Level | Kitchen | 3.88 m | 2.83 m | 3.88 m x 2.83 m |
| Main Level | Primary Bedroom | 4.29 m | 3.42 m | 4.29 m x 3.42 m |
| Main Level | Bedroom 2 | 4.12 m | 3.15 m | 4.12 m x 3.15 m |
| Main Level | Bedroom 3 | 2.94 m | 10.12 m | 2.94 m x 10.12 m |
| Main Level | Bedroom | 2.77 m | 2.85 m | 2.77 m x 2.85 m |
https://www.realtor.ca/real-estate/28536217/3761-morning-star-drive-mississauga-malton-malton
Contact Us
Contact us for more information
Avtar Singh Ghotra
Broker
(647) 622-7047
www.www.avtarghotra.com/
www.facebook.com/profile.php?id=61561747444281
twitter.com/Realtor_Avtar/followers
www.linkedin.com/in/avtar-ghotra-4b8219b4?trk=nav_responsive_tab_profile_pic
Ipro Realty Ltd
272 Queen Street East
Brampton, Ontario L6V 1B9
272 Queen Street East
Brampton, Ontario L6V 1B9
(905) 454-1100
(905) 454-7335

