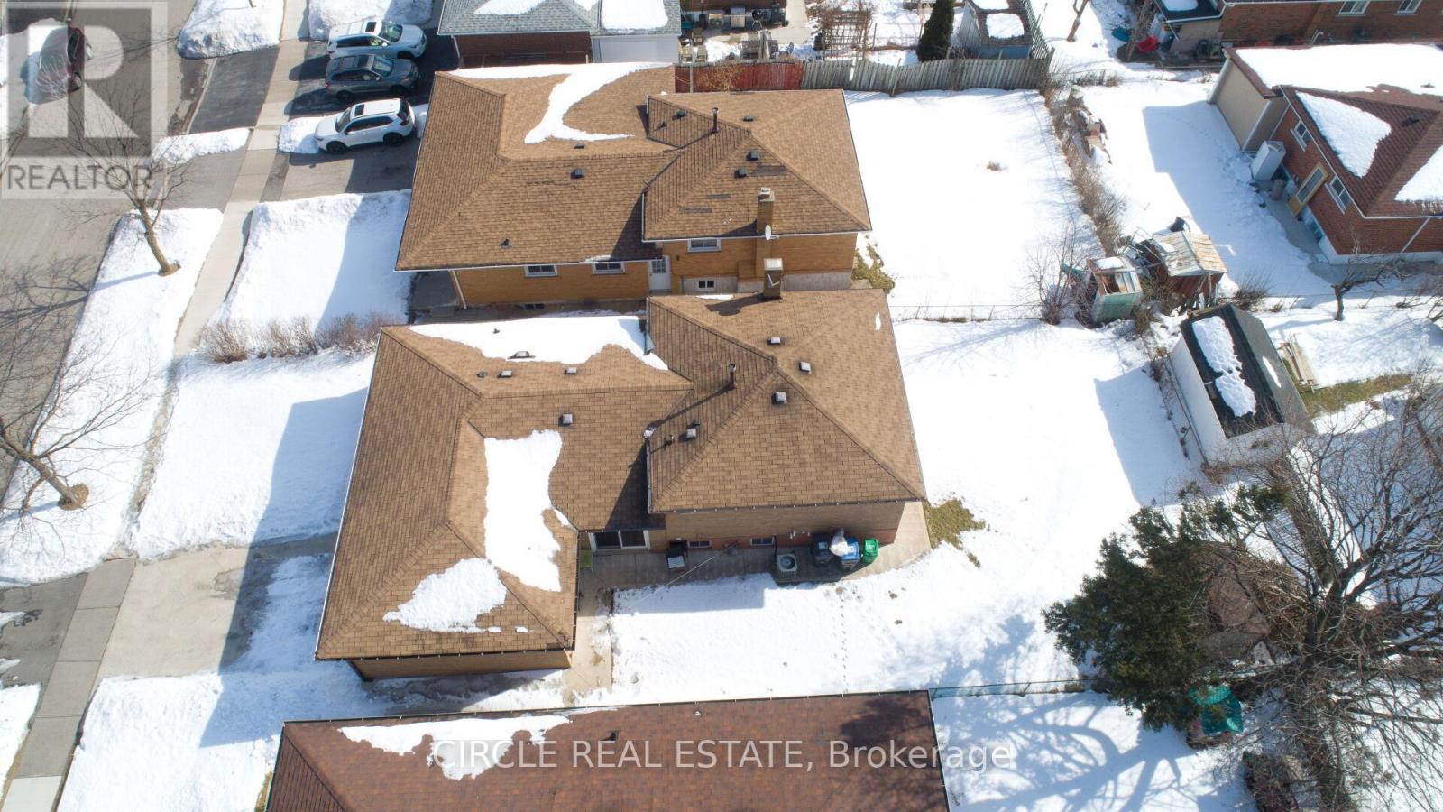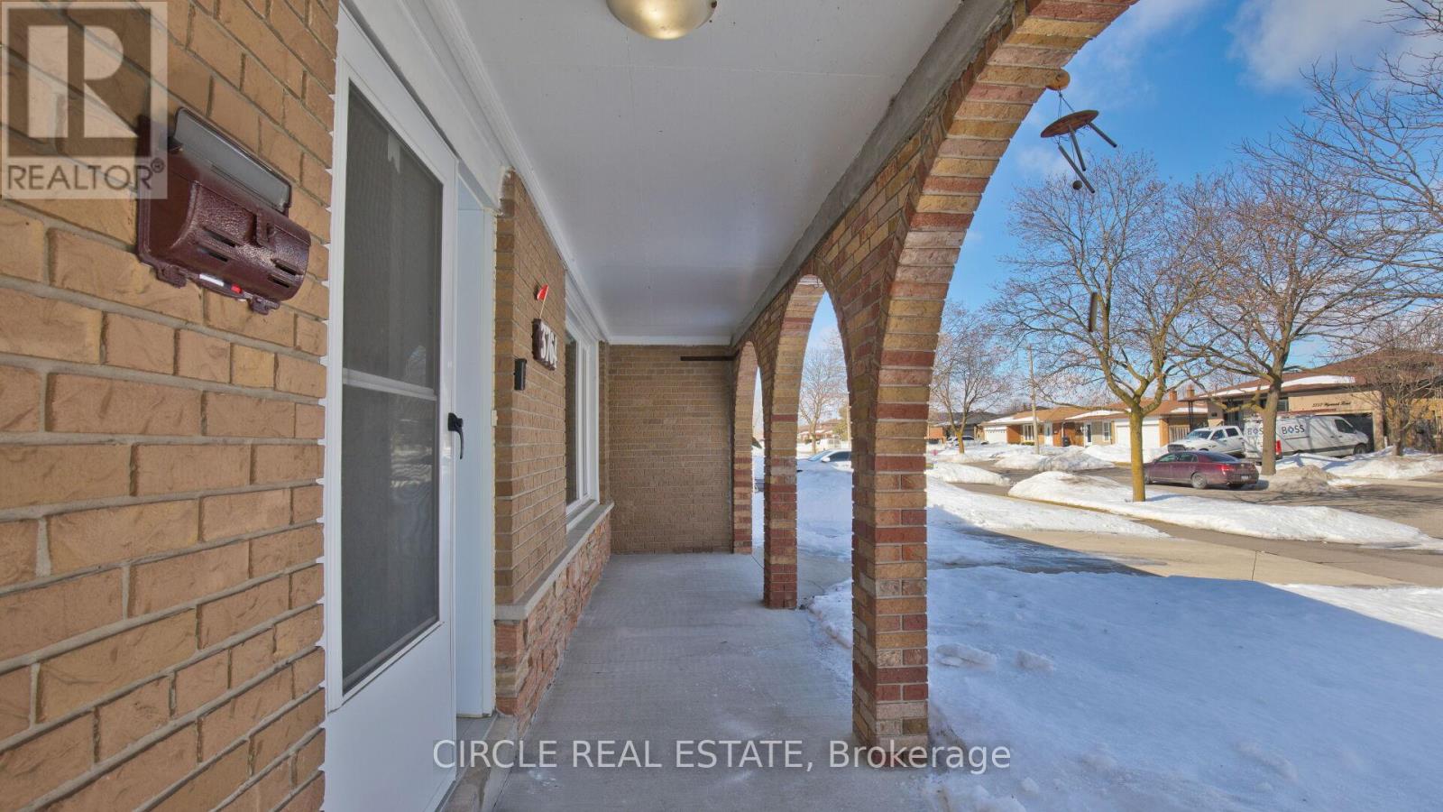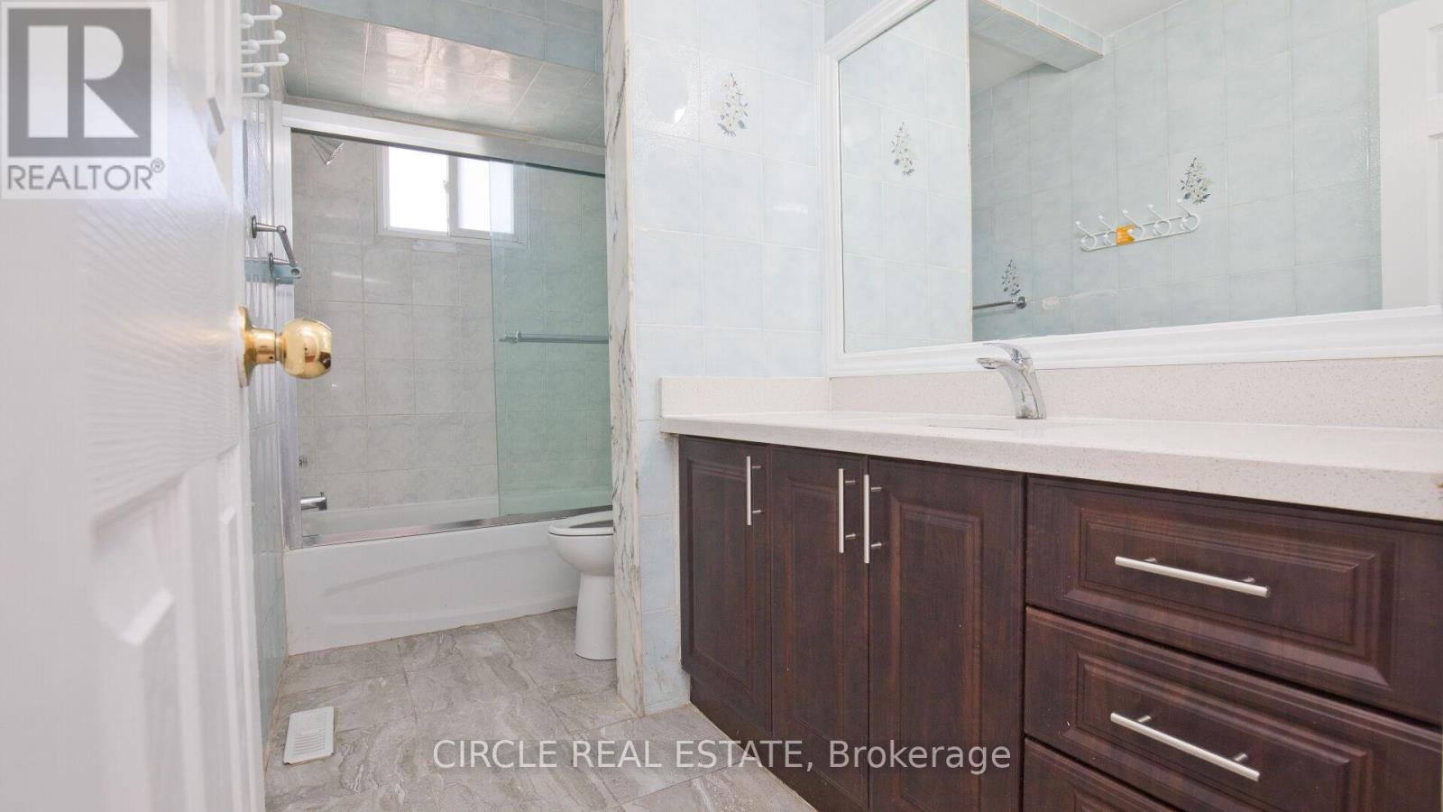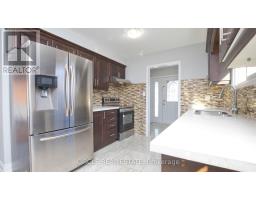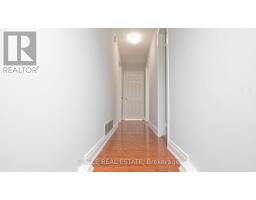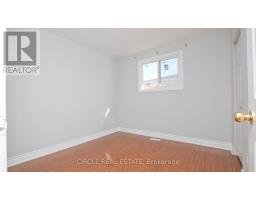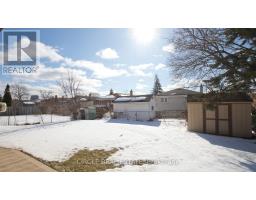3764 Wyewood Road Mississauga, Ontario L4T 2A2
$999,900
Charming Detached Back Split Home in Prime Mississauga Location! Welcome to this Renovated ,Well maintained 3+1-bedroom, 2-bathroom detached back split home, offering a perfect blend of space, comfort, and functionality. Nestled in a sought-after neighborhood, this property sits on a 50X120 Feet lot with huge backyard. Step inside to discover a bright and airy living room with large windows, filling the space with natural light. The split-level design offers a seamless flow, providing both privacy and convenience for the whole family. The modern/traditional Renovated kitchen boasts quartz countertops, stainless steel appliances, perfect for home-cooked meals and entertaining. The upper/lower level features spacious bedrooms with ample closet space, while a finished basement, recreation room, adds versatility to the home. Located in a family-friendly community, this home is just minutes from top-rated schools,parks, shopping centers, public transit, and major highways (Hwy 427, 401, 407), making commuting a breeze. Don't miss this opportunity to own a charming and spacious back split home in the heart of Mississauga! Book your private viewing today! (id:50886)
Property Details
| MLS® Number | W12093682 |
| Property Type | Single Family |
| Community Name | Malton |
| Features | Carpet Free |
| Parking Space Total | 3 |
Building
| Bathroom Total | 2 |
| Bedrooms Above Ground | 3 |
| Bedrooms Below Ground | 1 |
| Bedrooms Total | 4 |
| Appliances | Dishwasher, Dryer, Stove, Washer, Refrigerator |
| Basement Development | Finished |
| Basement Features | Separate Entrance |
| Basement Type | N/a (finished) |
| Construction Style Attachment | Detached |
| Construction Style Split Level | Backsplit |
| Cooling Type | Central Air Conditioning |
| Exterior Finish | Brick |
| Flooring Type | Laminate, Ceramic |
| Foundation Type | Unknown |
| Heating Fuel | Natural Gas |
| Heating Type | Forced Air |
| Size Interior | 1,100 - 1,500 Ft2 |
| Type | House |
| Utility Water | Municipal Water |
Parking
| Attached Garage | |
| Garage |
Land
| Acreage | No |
| Sewer | Sanitary Sewer |
| Size Depth | 120 Ft |
| Size Frontage | 50 Ft |
| Size Irregular | 50 X 120 Ft |
| Size Total Text | 50 X 120 Ft |
Rooms
| Level | Type | Length | Width | Dimensions |
|---|---|---|---|---|
| Main Level | Living Room | 4.57 m | 4.35 m | 4.57 m x 4.35 m |
| Main Level | Dining Room | 3.35 m | 3.53 m | 3.35 m x 3.53 m |
| Main Level | Kitchen | 5.36 m | 2.95 m | 5.36 m x 2.95 m |
| Main Level | Primary Bedroom | 4.51 m | 3.29 m | 4.51 m x 3.29 m |
| Main Level | Bedroom 2 | 3.96 m | 2.92 m | 3.96 m x 2.92 m |
| Main Level | Bedroom 3 | 2.91 m | 2.92 m | 2.91 m x 2.92 m |
Utilities
| Cable | Available |
| Sewer | Installed |
https://www.realtor.ca/real-estate/28192572/3764-wyewood-road-mississauga-malton-malton
Contact Us
Contact us for more information
Sandeep Singh Dhaliwal
Salesperson
201 County Court Unit 401
Brampton, Ontario L6W 4L2
(905) 324-7777
(905) 324-7777
HTTP://www.circlerealestate.ca



