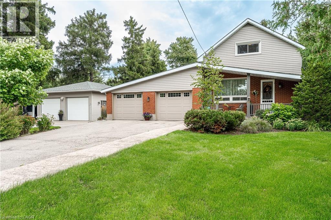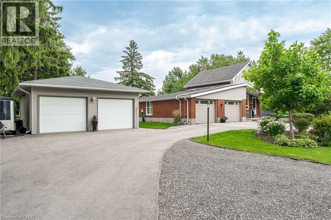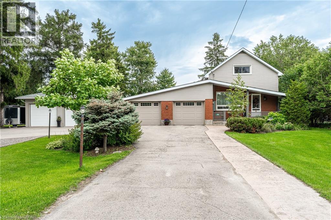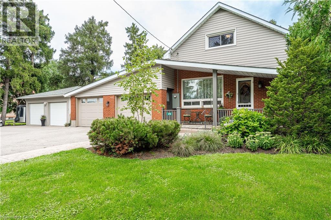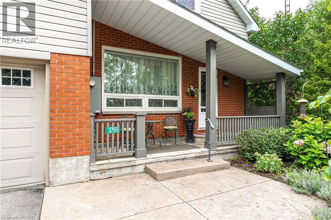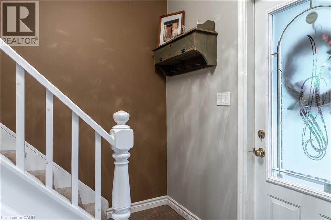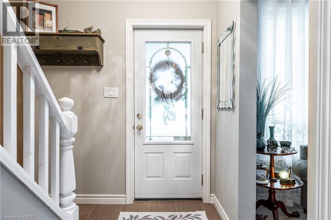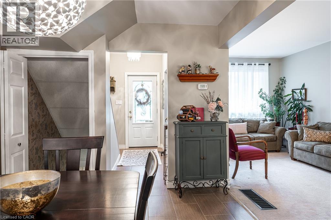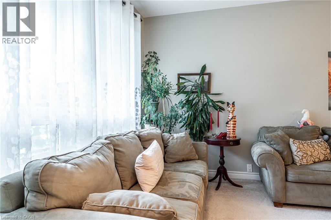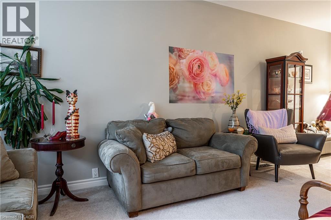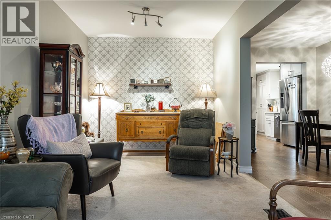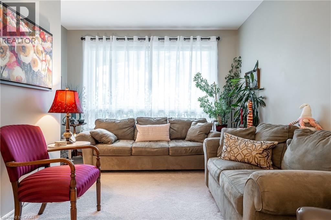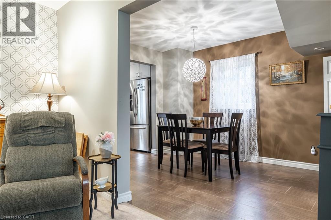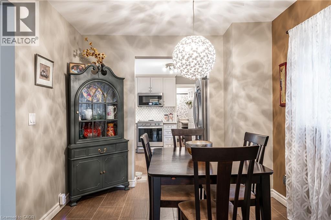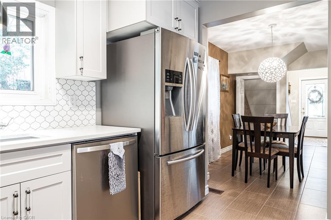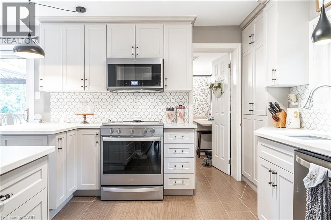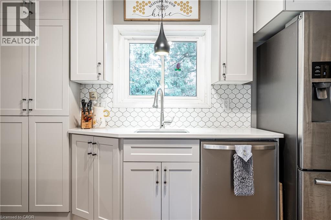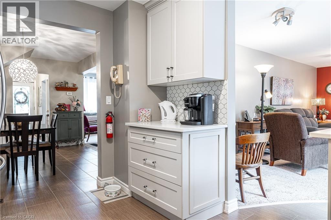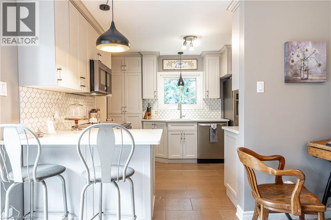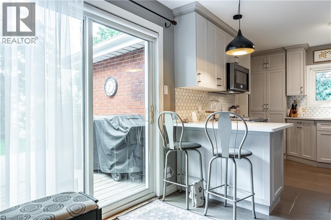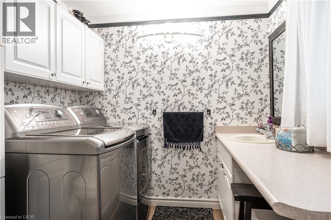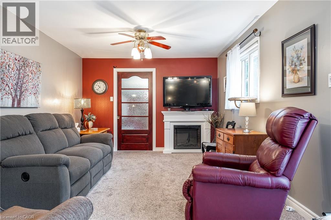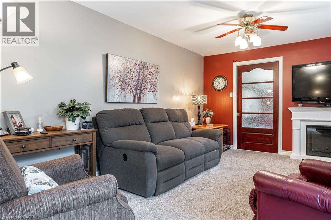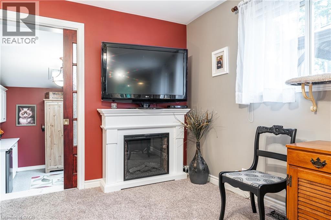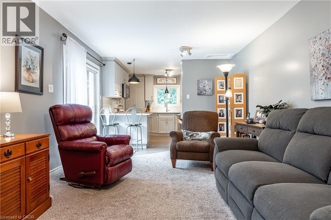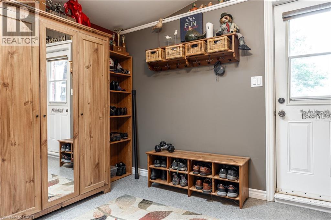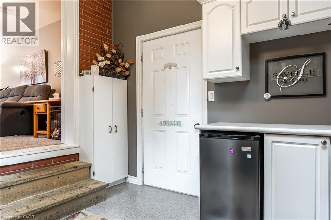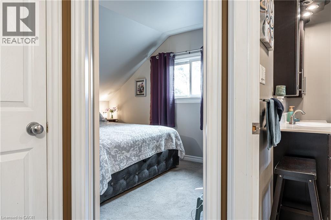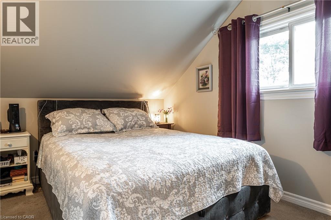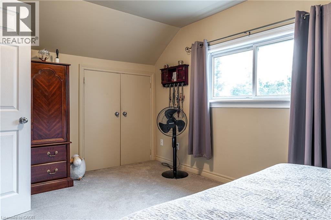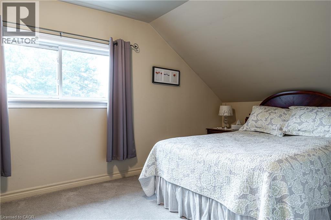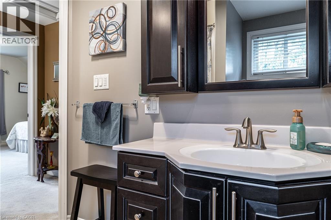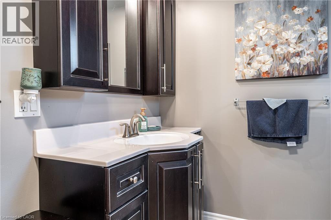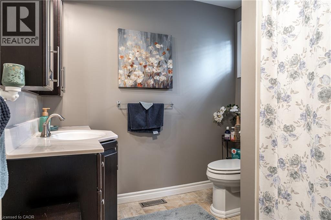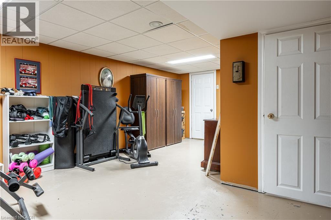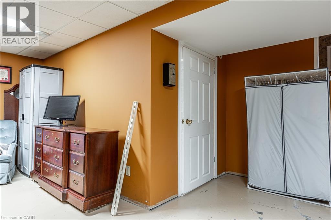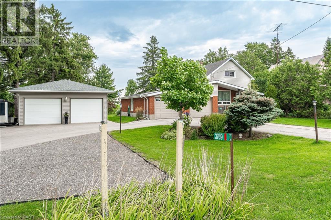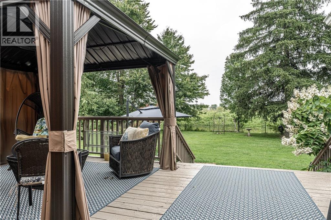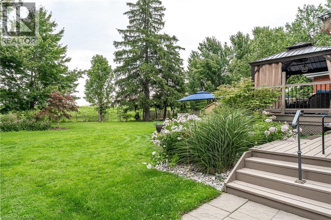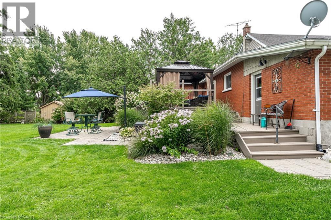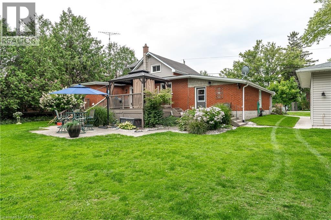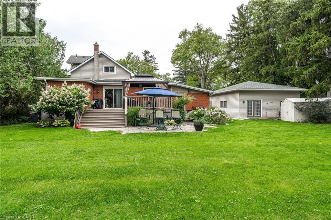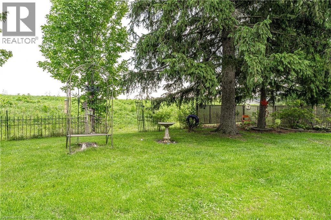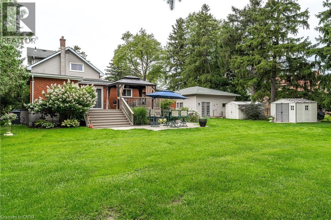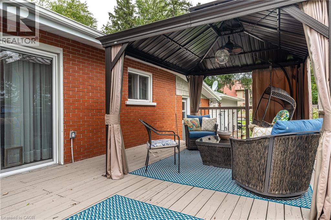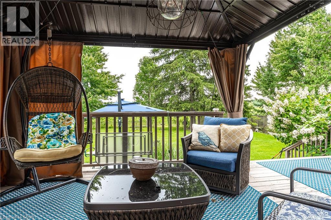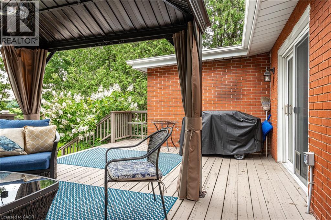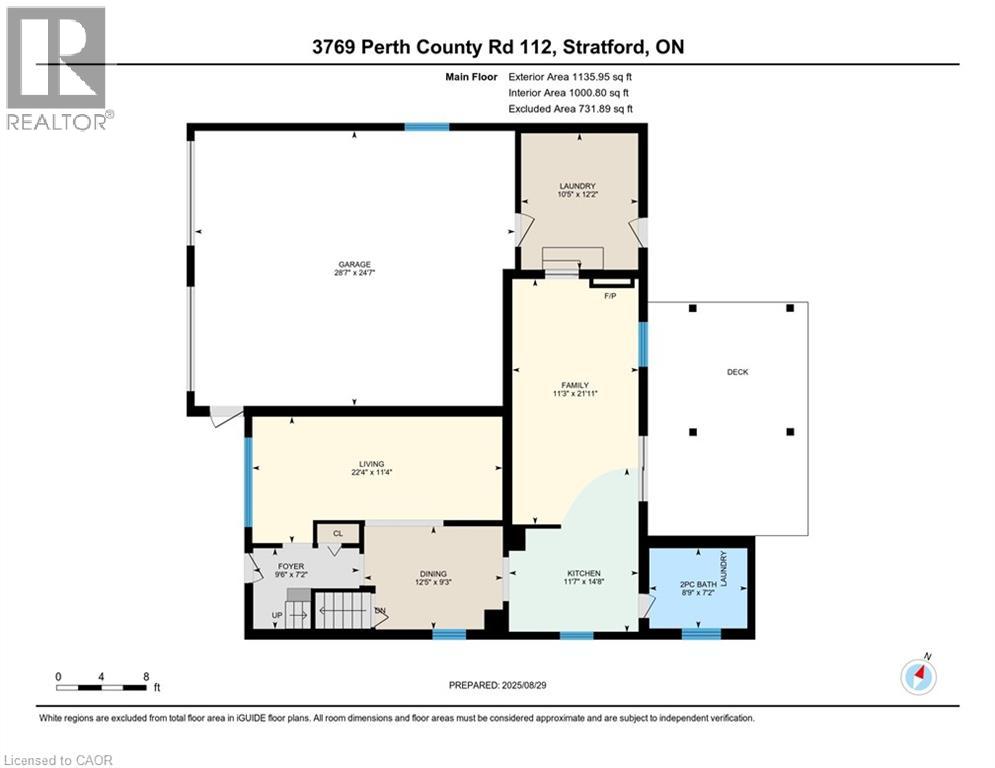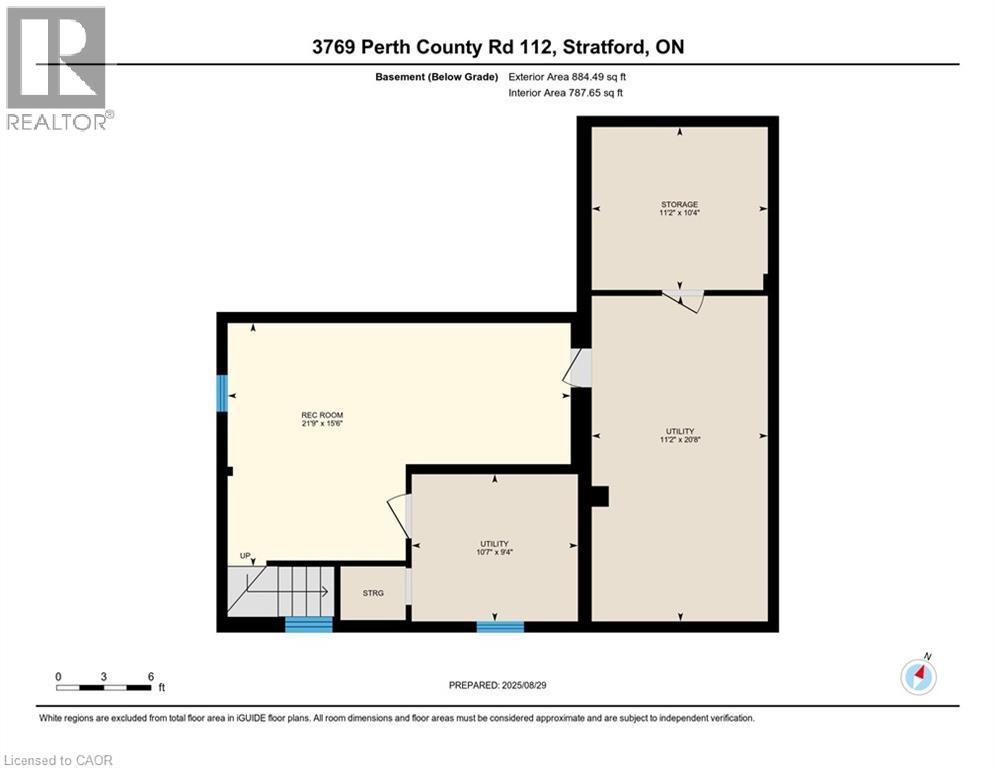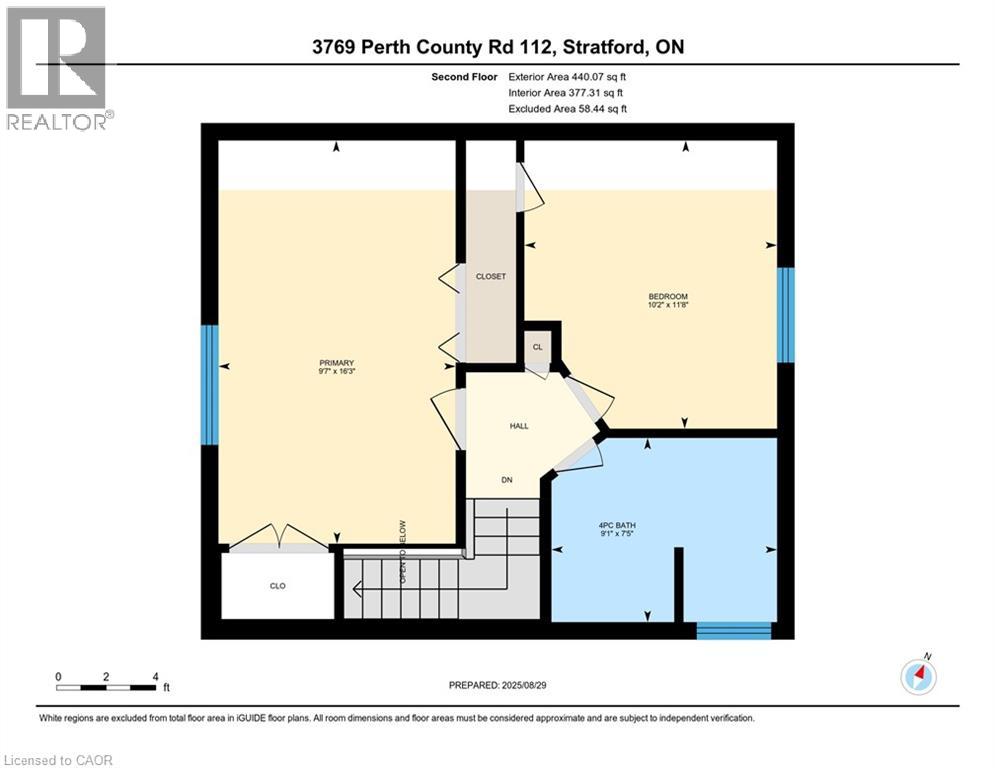3769 Road 112 Street Stratford, Ontario N5A 6S3
$799,900
This well-maintained home has so many opportunities to explore, with its large double wide heated detached garage/workshop along with an extra-large double attached garage. Lots of parking onsite, including parking with electrical outlets for larger vehicles such as a motorhome. The attached garage leads to a well-appointed and spacious mud room. The newly designed and updated kitchen off the spacious family room allows you to stay connected to family and friends while preparing your meals. A separate dining room and living space offers a sunlit living room in late afternoon. This home offers a main floor laundry with a two-piece bathroom, a large covered deck leads to a spacious professional mature landsacped yard. Nothing but natural area behind you to take a walk along the pathway around the ponds. Upstairs features two bedrooms and a four piece newly installed bathroom with dormer. Home has a generator to assist in those times when hydro is out. This property is a must see! (id:50886)
Property Details
| MLS® Number | 40765057 |
| Property Type | Single Family |
| Amenities Near By | Place Of Worship, Schools, Shopping |
| Equipment Type | Water Heater |
| Features | Paved Driveway, Country Residential, Sump Pump, Automatic Garage Door Opener |
| Parking Space Total | 14 |
| Rental Equipment Type | Water Heater |
| Structure | Shed |
Building
| Bathroom Total | 2 |
| Bedrooms Above Ground | 2 |
| Bedrooms Total | 2 |
| Appliances | Dishwasher, Dryer, Refrigerator, Stove, Water Softener, Washer, Hood Fan, Window Coverings, Garage Door Opener |
| Basement Development | Partially Finished |
| Basement Type | Full (partially Finished) |
| Construction Style Attachment | Detached |
| Cooling Type | Central Air Conditioning |
| Exterior Finish | Brick, Vinyl Siding |
| Fire Protection | Smoke Detectors |
| Foundation Type | Poured Concrete |
| Half Bath Total | 1 |
| Heating Fuel | Natural Gas |
| Heating Type | Forced Air |
| Stories Total | 2 |
| Size Interior | 1,915 Ft2 |
| Type | House |
| Utility Water | Drilled Well, Shared Well |
Parking
| Attached Garage |
Land
| Acreage | No |
| Land Amenities | Place Of Worship, Schools, Shopping |
| Sewer | Septic System |
| Size Frontage | 142 Ft |
| Size Total Text | Under 1/2 Acre |
| Zoning Description | I2-10 (h1) |
Rooms
| Level | Type | Length | Width | Dimensions |
|---|---|---|---|---|
| Second Level | Bedroom | 11'8'' x 10'2'' | ||
| Second Level | Primary Bedroom | 16'3'' x 9'7'' | ||
| Second Level | 4pc Bathroom | Measurements not available | ||
| Basement | Utility Room | 20'8'' x 11'2'' | ||
| Basement | Recreation Room | 15'6'' x 21'9'' | ||
| Main Level | Foyer | 7'2'' x 9'6'' | ||
| Main Level | Mud Room | 12'2'' x 10'5'' | ||
| Main Level | 2pc Bathroom | Measurements not available | ||
| Main Level | Family Room | 21'11'' x 11'3'' | ||
| Main Level | Kitchen | 14'8'' x 11'7'' | ||
| Main Level | Dining Room | 9'3'' x 12'5'' | ||
| Main Level | Living Room | 11'4'' x 22'4'' |
Utilities
| Electricity | Available |
| Natural Gas | Available |
https://www.realtor.ca/real-estate/28797812/3769-road-112-street-stratford
Contact Us
Contact us for more information
Charlene Beverly Witt
Broker
(888) 870-0411
38 Stonehill Ave.
Kitchener, Ontario N2R 0N8
(888) 966-3111
(888) 870-0411

