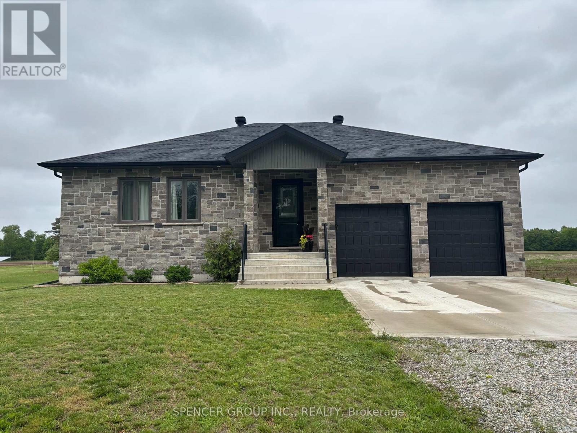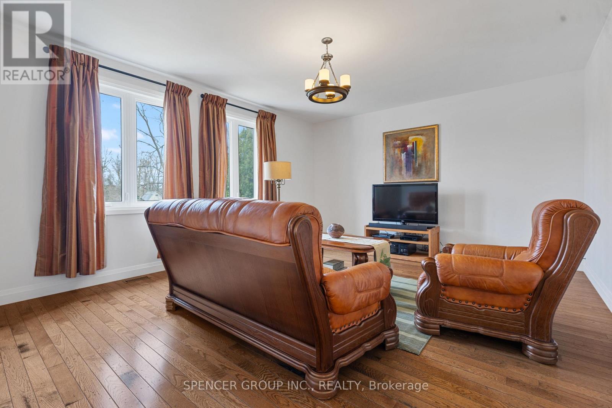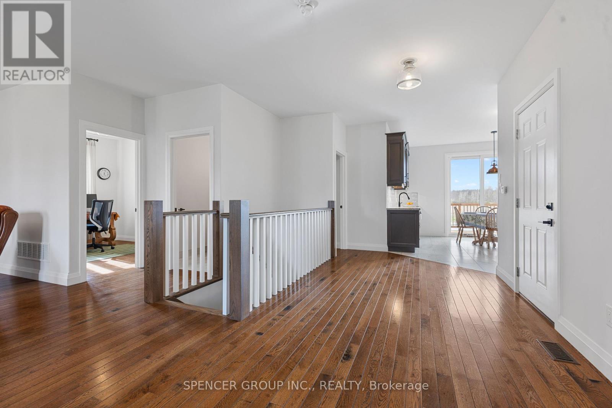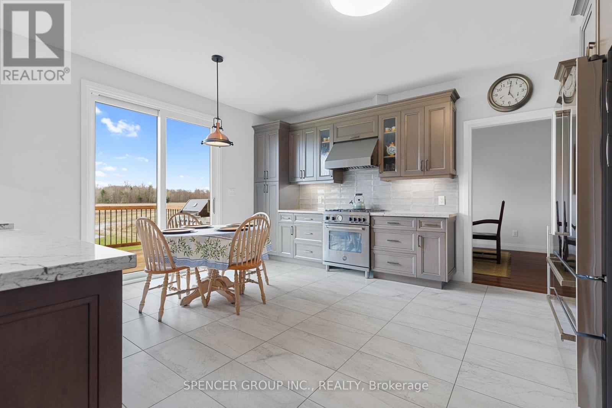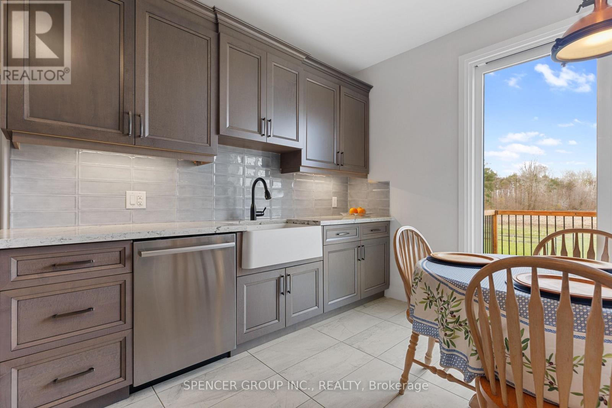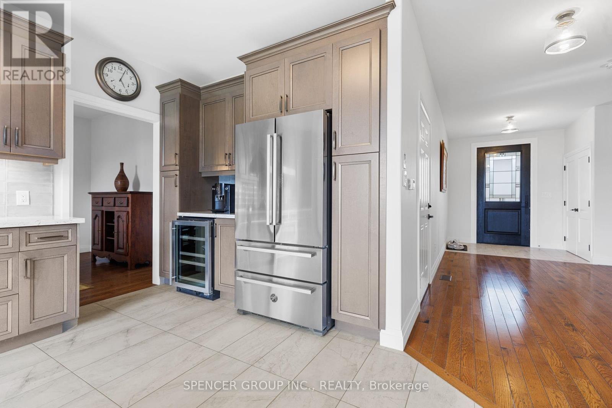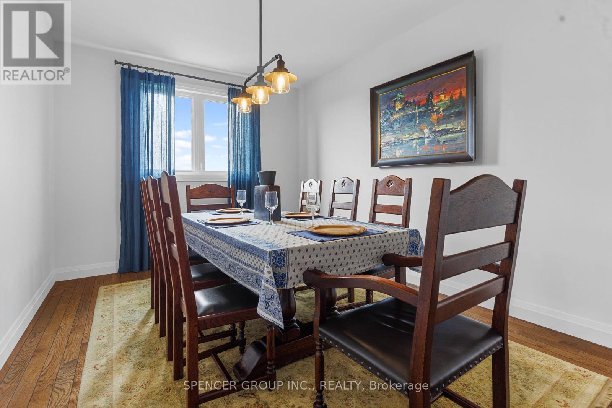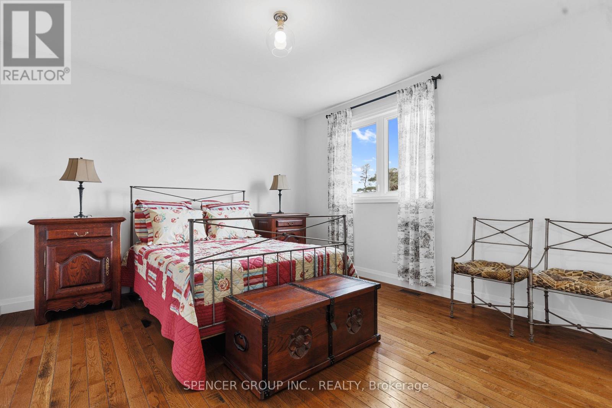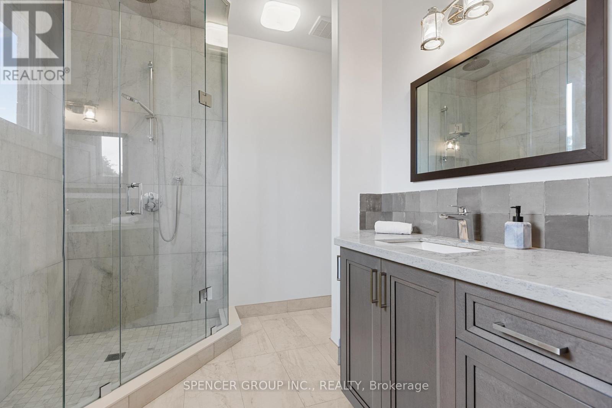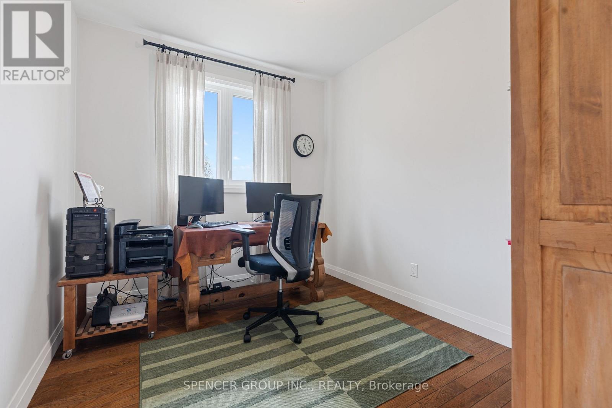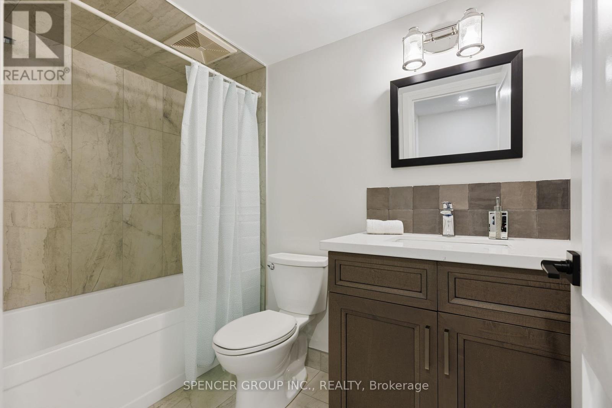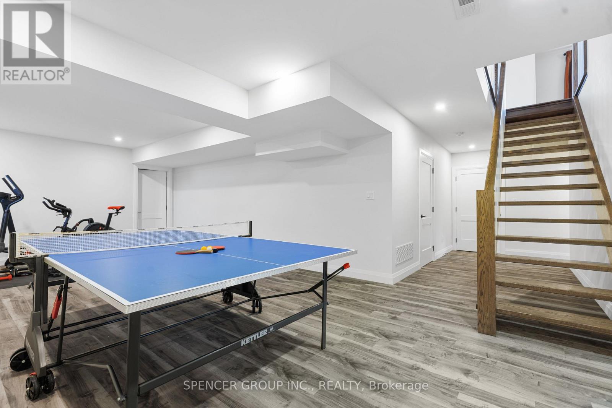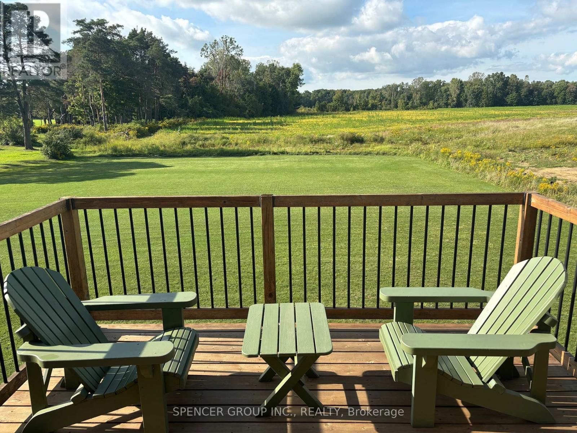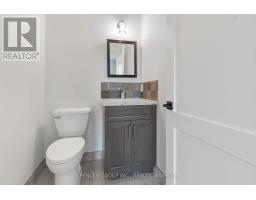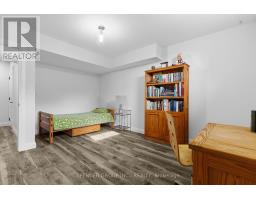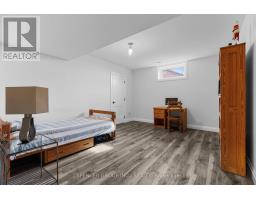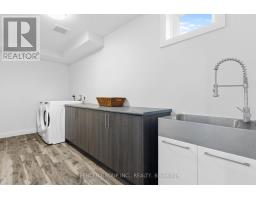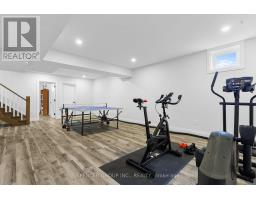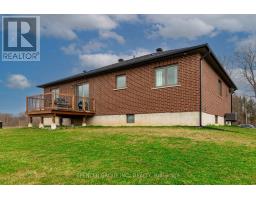377 10th Concession Road Norfolk, Ontario N0J 1G0
$869,900
Experience country living at its finest! Step into a world of warmth and comfort as you enter this stunning custom-built country house. Nestled on a large lot in a quiet rural area, this home offers an open-concept living space, a fully finished basement, 9ft. ceilings on the main floor, a beautiful hardwood floor, high-quality solid core interior doors, solid wood trims/baseboards, and quartz countertops. The chef's dream kitchen is the heart of this home, equipped with state-of-the-art custom-built cabinets, high-end appliances, a gas range, a wine cooler, and luxurious quartz stone countertops. The kitchen's area seamlessly leads to a large living room perfect for entertaining. The separate dining room provides ample space for gatherings. The huge recreation room on the lower level will be also great as a family room or a playroom. The cold room in the basement offers perfect storage for the harvest and preservatives, or it can serve as the wine cellar. An oversized 2-car garage provides plenty of space for parking and storage. The large deck with a natural gas hookup for BBQ, provides an amazing view of open fields and trees. Ready to move in! (id:50886)
Property Details
| MLS® Number | X12186023 |
| Property Type | Single Family |
| Community Name | Langton |
| Features | Open Space, Flat Site, Lighting, Carpet Free, Sump Pump |
| Parking Space Total | 8 |
| Structure | Deck |
Building
| Bathroom Total | 3 |
| Bedrooms Above Ground | 3 |
| Bedrooms Total | 3 |
| Age | 6 To 15 Years |
| Appliances | Garage Door Opener Remote(s), Water Heater - Tankless, Water Heater, Water Treatment |
| Architectural Style | Bungalow |
| Basement Development | Finished |
| Basement Type | Full (finished) |
| Construction Status | Insulation Upgraded |
| Construction Style Attachment | Detached |
| Cooling Type | Central Air Conditioning, Air Exchanger |
| Exterior Finish | Brick, Stone |
| Fire Protection | Smoke Detectors |
| Foundation Type | Poured Concrete |
| Half Bath Total | 1 |
| Heating Fuel | Natural Gas |
| Heating Type | Forced Air |
| Stories Total | 1 |
| Size Interior | 1,500 - 2,000 Ft2 |
| Type | House |
| Utility Water | Drilled Well |
Parking
| Attached Garage | |
| Garage |
Land
| Acreage | No |
| Landscape Features | Landscaped |
| Sewer | Septic System |
| Size Depth | 255 Ft |
| Size Frontage | 115 Ft |
| Size Irregular | 115 X 255 Ft |
| Size Total Text | 115 X 255 Ft |
https://www.realtor.ca/real-estate/28394709/377-10th-concession-road-norfolk-langton-langton
Contact Us
Contact us for more information
Margaret Warsinska
Salesperson
1856 Briarcrook Crescent
Mississauga, Ontario L4X 1X4
(905) 206-1010
(905) 206-1254
Bogdan C. Poprawski
Broker of Record
(905) 206-1010
www.spencergroup.ca/
www.facebook.com/spencergroupinc/
x.com/PoprawskiBogdan
x.com/PoprawskiBogdan
1856 Briarcrook Crescent
Mississauga, Ontario L4X 1X4
(905) 206-1010
(905) 206-1254

