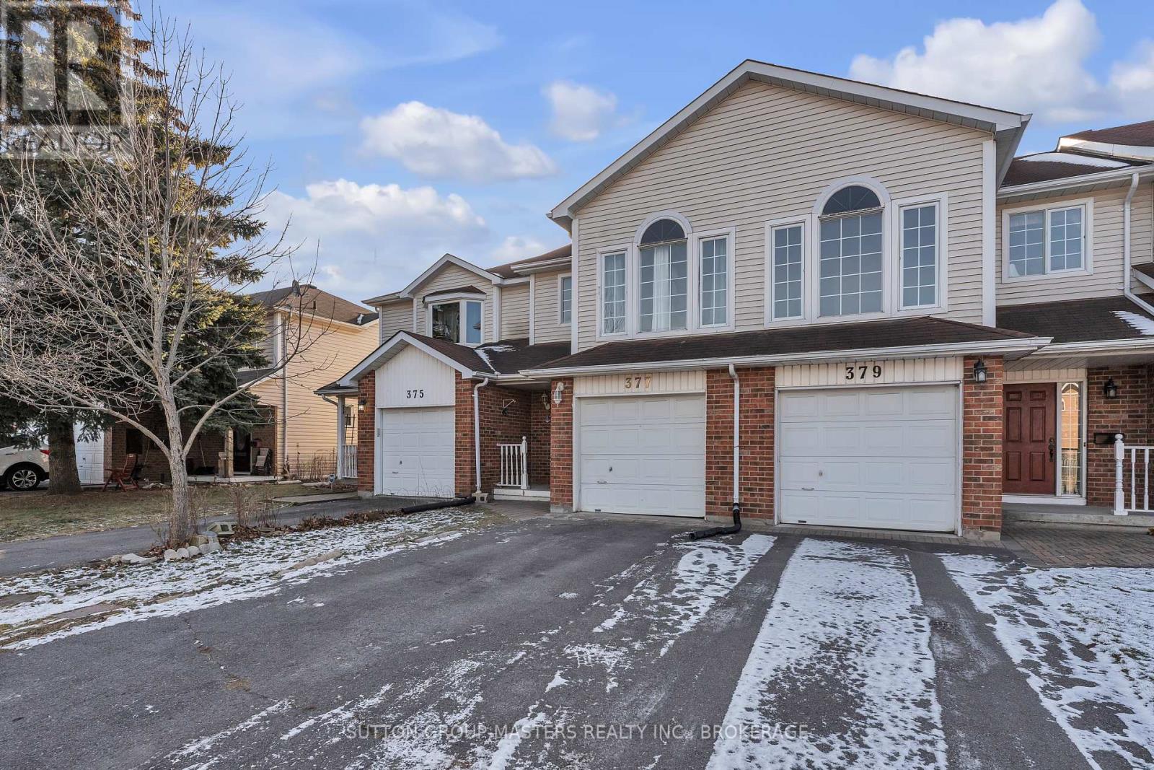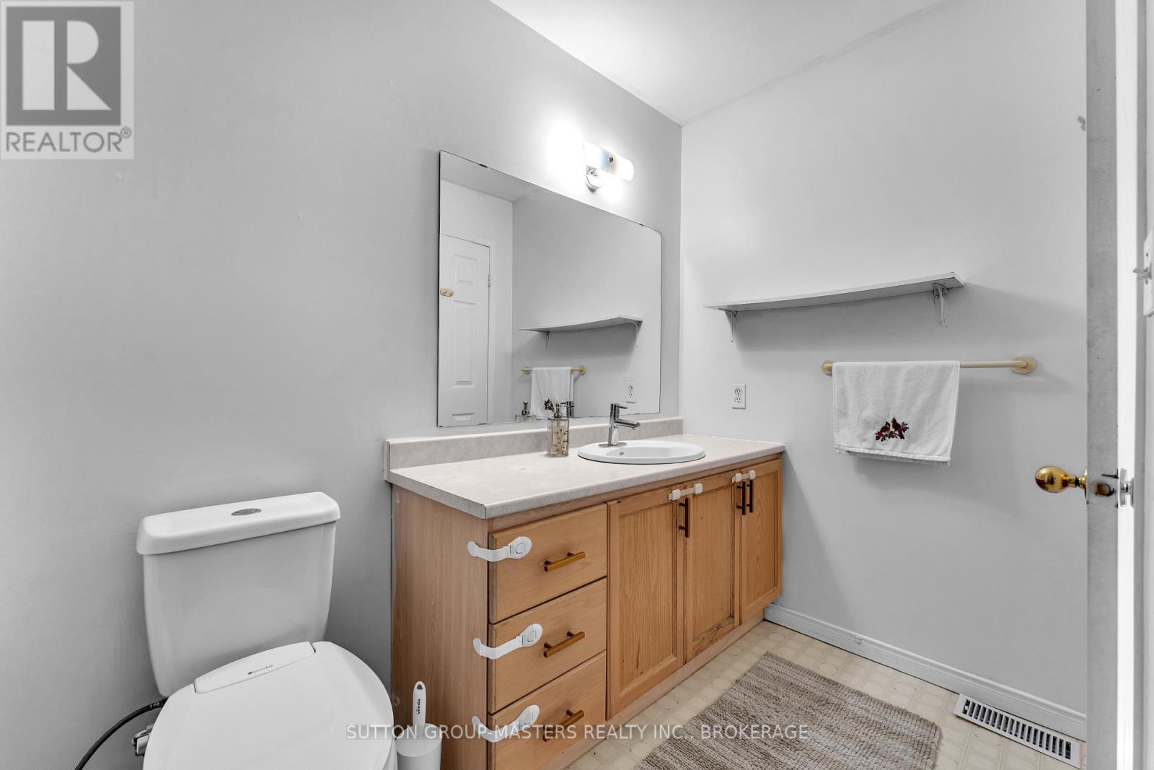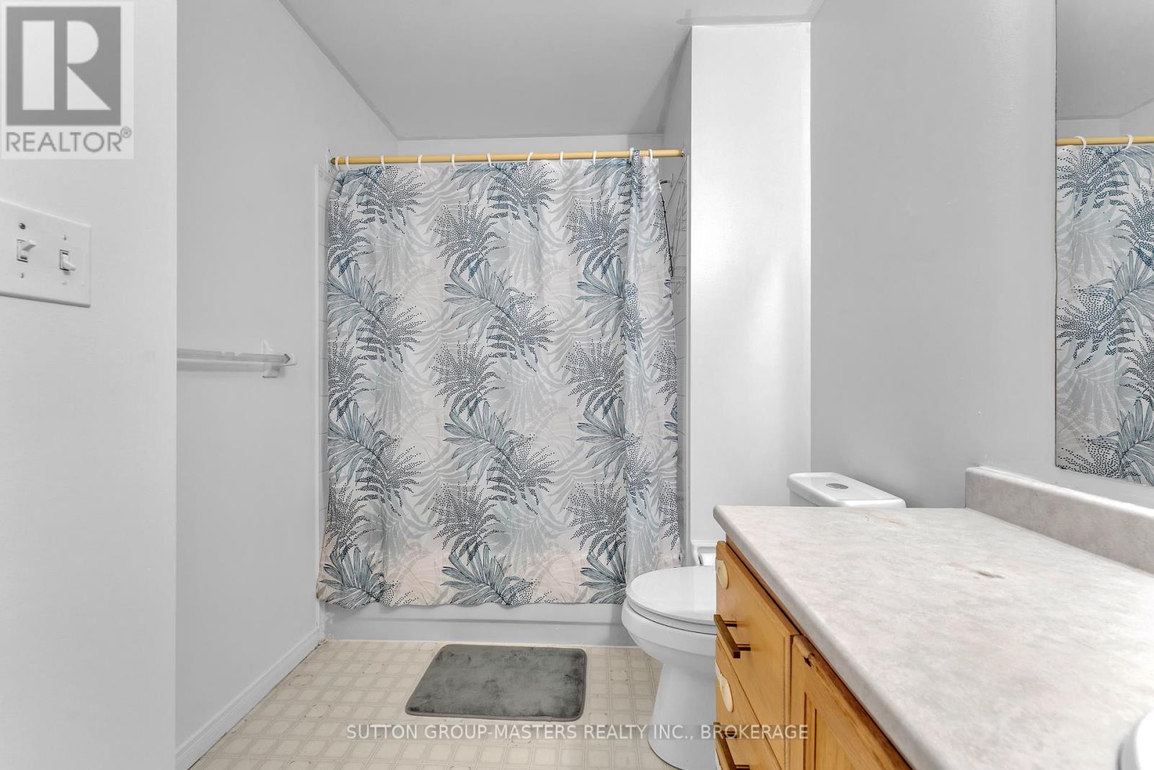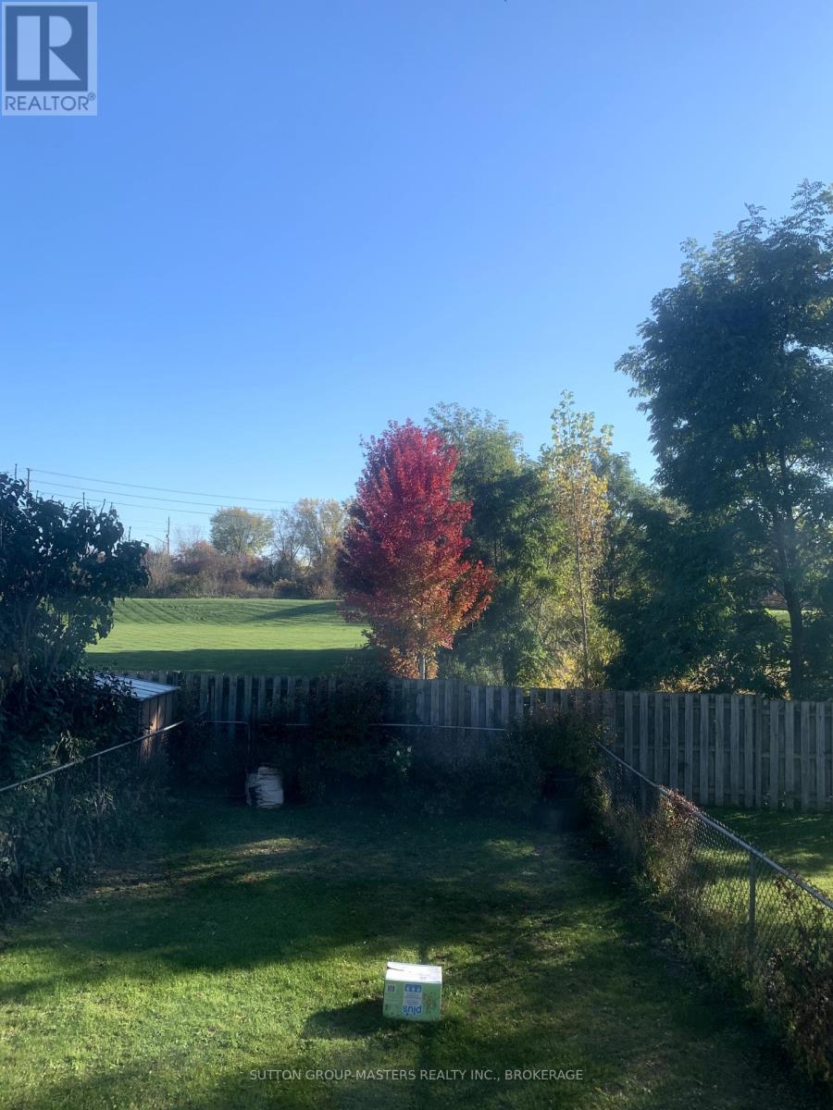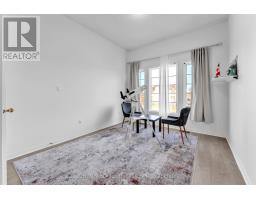377 Malabar Drive Kingston, Ontario K7M 8X1
$565,000
Elegant large 2 storey townhome with single car garage practically located on a central west end street with access to public and school transportation steps away. This home has 4 good sized bedrooms, a main 4 piece bath plus, a full ensuite in the master bedroom. Enjoy the bright southern exposure in the kitchen and living areas with views of a nice fenced garden and ~ no rear neighbours! Park your car in the garage with inside entry or get out of the weather in the cute covered front porch and large welcoming foyer. Finished rec room with fireplace is ready for movie and game nights. This is a great property for those who want a good home with west end conveniences and green spaces nearby to enjoy. Many upgrades - including new flooring and windows. All you need to do is move in! Call for your showing today. **** EXTRAS **** Fridge, Stove, Washer, Dryer (id:50886)
Property Details
| MLS® Number | X11932266 |
| Property Type | Single Family |
| Community Name | East Gardiners Rd |
| AmenitiesNearBy | Public Transit, Place Of Worship |
| CommunityFeatures | School Bus |
| EquipmentType | Water Heater |
| Features | Paved Yard, Carpet Free |
| ParkingSpaceTotal | 3 |
| RentalEquipmentType | Water Heater |
| Structure | Porch, Deck |
Building
| BathroomTotal | 3 |
| BedroomsAboveGround | 4 |
| BedroomsTotal | 4 |
| Amenities | Fireplace(s) |
| Appliances | Dishwasher, Dryer, Refrigerator, Stove, Washer |
| BasementDevelopment | Partially Finished |
| BasementType | N/a (partially Finished) |
| ConstructionStyleAttachment | Attached |
| CoolingType | Central Air Conditioning |
| ExteriorFinish | Brick Facing, Vinyl Siding |
| FireProtection | Security System |
| FireplacePresent | Yes |
| FireplaceTotal | 1 |
| FoundationType | Block |
| HalfBathTotal | 1 |
| HeatingFuel | Natural Gas |
| HeatingType | Forced Air |
| StoriesTotal | 2 |
| SizeInterior | 1499.9875 - 1999.983 Sqft |
| Type | Row / Townhouse |
| UtilityWater | Municipal Water |
Parking
| Attached Garage | |
| Inside Entry |
Land
| Acreage | No |
| LandAmenities | Public Transit, Place Of Worship |
| Sewer | Sanitary Sewer |
| SizeDepth | 13 Ft ,10 In |
| SizeFrontage | 91 Ft ,9 In |
| SizeIrregular | 91.8 X 13.9 Ft |
| SizeTotalText | 91.8 X 13.9 Ft |
| ZoningDescription | Ur1.a |
Rooms
| Level | Type | Length | Width | Dimensions |
|---|---|---|---|---|
| Second Level | Primary Bedroom | 4.62 m | 3.15 m | 4.62 m x 3.15 m |
| Second Level | Bedroom 2 | 4.55 m | 3.17 m | 4.55 m x 3.17 m |
| Second Level | Bedroom 3 | 3.33 m | 2.64 m | 3.33 m x 2.64 m |
| Second Level | Bedroom 4 | 2.84 m | 2.59 m | 2.84 m x 2.59 m |
| Second Level | Bathroom | 3.15 m | 1.75 m | 3.15 m x 1.75 m |
| Second Level | Bathroom | 3.05 m | 1.75 m | 3.05 m x 1.75 m |
| Lower Level | Recreational, Games Room | 3.12 m | 7.51 m | 3.12 m x 7.51 m |
| Main Level | Bathroom | 2.05 m | 1.75 m | 2.05 m x 1.75 m |
| Ground Level | Foyer | 2.36 m | 1.98 m | 2.36 m x 1.98 m |
| Ground Level | Dining Room | 3.07 m | 3.17 m | 3.07 m x 3.17 m |
| Ground Level | Living Room | 4.57 m | 3.17 m | 4.57 m x 3.17 m |
| Ground Level | Kitchen | 6.2 m | 4.7 m | 6.2 m x 4.7 m |
Interested?
Contact us for more information
Val Westgate
Salesperson
1050 Gardiners Road
Kingston, Ontario K7P 1R7





