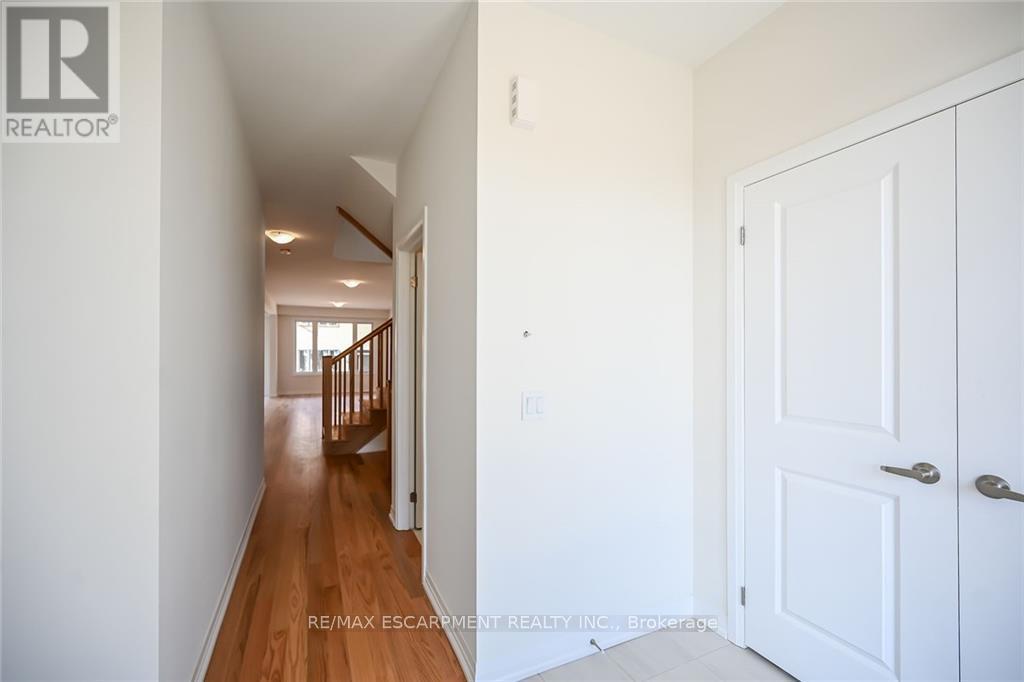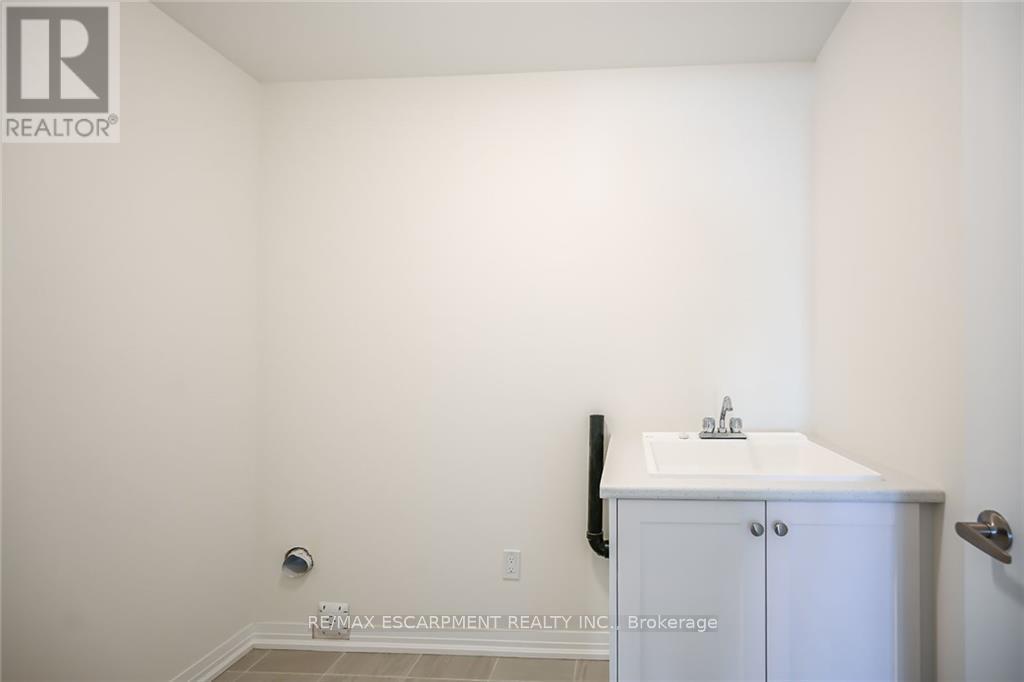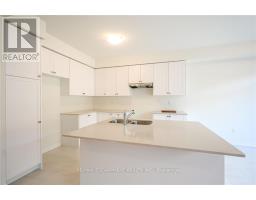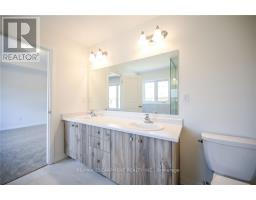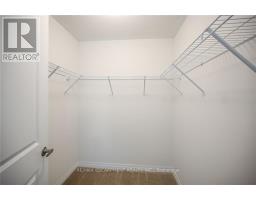377 Provident Way Hamilton, Ontario L0R 1W0
4 Bedroom
3 Bathroom
1999.983 - 2499.9795 sqft
Central Air Conditioning
Forced Air
$3,300 Monthly
Prime Mount Hope Executive Detached House Across Proposed Public Park And Children Playground, 4 Bedroom And 2.5 Bath, Hardwood In Main Floor, Granite Counter Top, Oak Staircase, Very Large Windows With Zebra Blinds, Super Bright House. Open Concept Main Floor With Plenty Of Living Space. 9 Feet Main Floor Ceilings, Open Concept Kitchen, Laundry On 2nd Floor. All Brick, Stone And Stucco Exterior. Minutes To Highway #6. (id:50886)
Property Details
| MLS® Number | X9397051 |
| Property Type | Single Family |
| Community Name | Rural Glanbrook |
| Features | In Suite Laundry |
| ParkingSpaceTotal | 3 |
Building
| BathroomTotal | 3 |
| BedroomsAboveGround | 4 |
| BedroomsTotal | 4 |
| ConstructionStyleAttachment | Detached |
| CoolingType | Central Air Conditioning |
| ExteriorFinish | Brick, Stone |
| FoundationType | Poured Concrete |
| HalfBathTotal | 1 |
| HeatingFuel | Natural Gas |
| HeatingType | Forced Air |
| StoriesTotal | 2 |
| SizeInterior | 1999.983 - 2499.9795 Sqft |
| Type | House |
| UtilityWater | Municipal Water |
Parking
| Garage |
Land
| Acreage | No |
| Sewer | Sanitary Sewer |
| SizeDepth | 88 Ft ,7 In |
| SizeFrontage | 29 Ft ,6 In |
| SizeIrregular | 29.5 X 88.6 Ft |
| SizeTotalText | 29.5 X 88.6 Ft|under 1/2 Acre |
Rooms
| Level | Type | Length | Width | Dimensions |
|---|---|---|---|---|
| Second Level | Bathroom | Measurements not available | ||
| Second Level | Laundry Room | Measurements not available | ||
| Second Level | Bedroom | 3.81 m | 4.72 m | 3.81 m x 4.72 m |
| Second Level | Bathroom | Measurements not available | ||
| Second Level | Bedroom 2 | 3.16 m | 4.11 m | 3.16 m x 4.11 m |
| Second Level | Bedroom 3 | 3.23 m | 2.62 m | 3.23 m x 2.62 m |
| Second Level | Bedroom 4 | 3.04 m | 2.92 m | 3.04 m x 2.92 m |
| Main Level | Living Room | 3.35 m | 7.55 m | 3.35 m x 7.55 m |
| Main Level | Eating Area | 3.1 m | 2.7 m | 3.1 m x 2.7 m |
| Main Level | Kitchen | 3.1 m | 3.52 m | 3.1 m x 3.52 m |
| Main Level | Mud Room | Measurements not available |
https://www.realtor.ca/real-estate/27543105/377-provident-way-hamilton-rural-glanbrook
Interested?
Contact us for more information
Conrad Guy Zurini
Broker of Record
RE/MAX Escarpment Realty Inc.
2180 Itabashi Way #4b
Burlington, Ontario L7M 5A5
2180 Itabashi Way #4b
Burlington, Ontario L7M 5A5



















