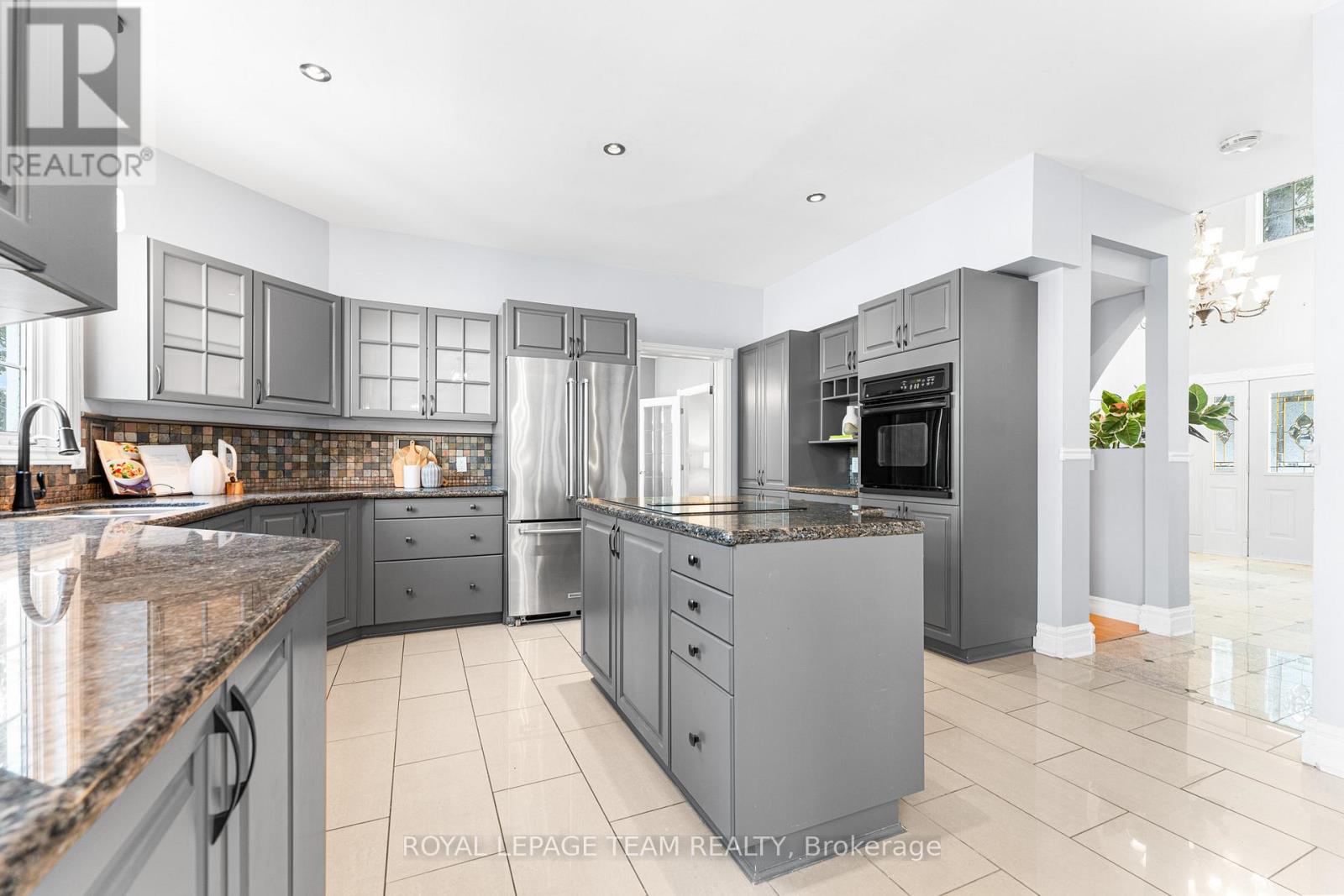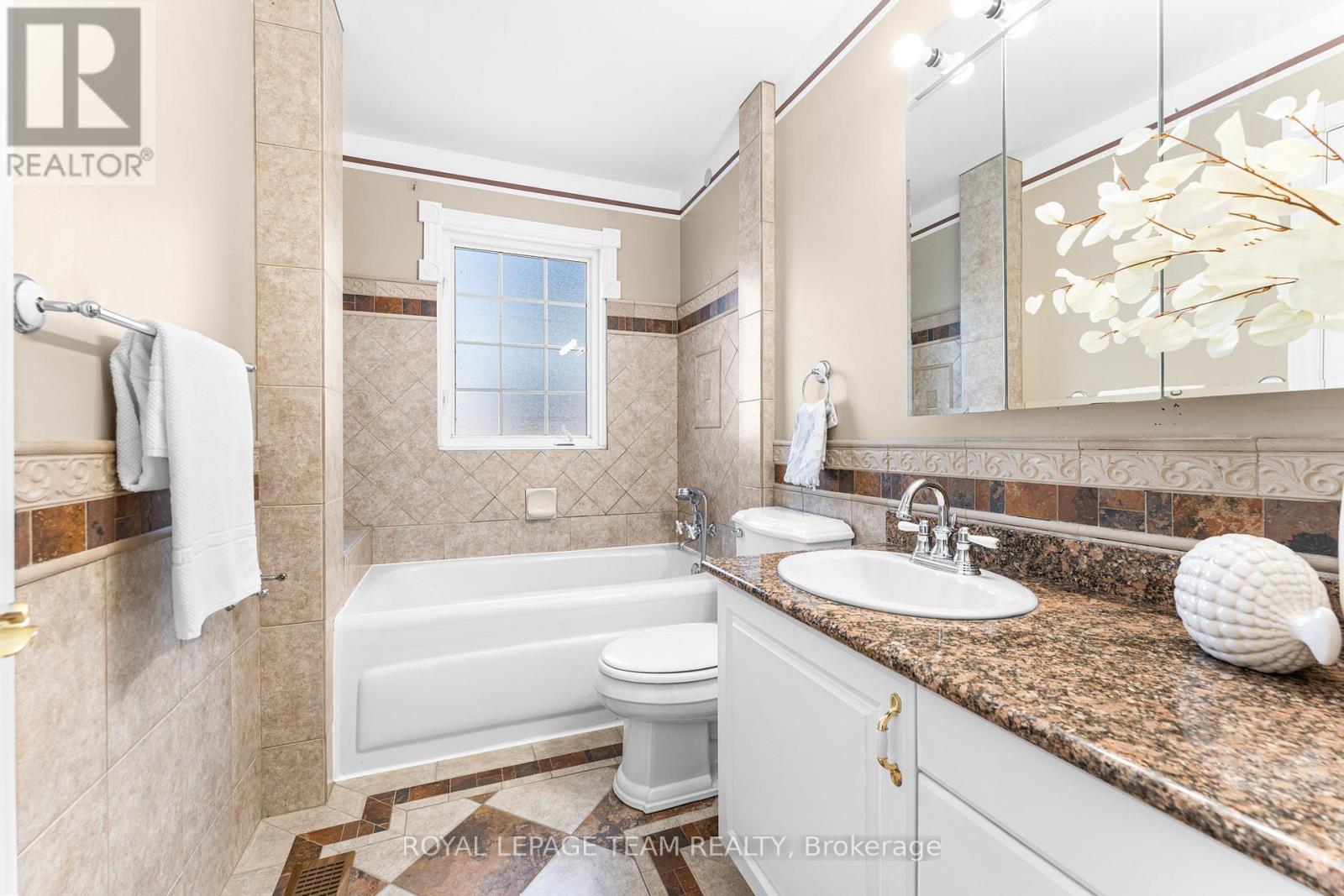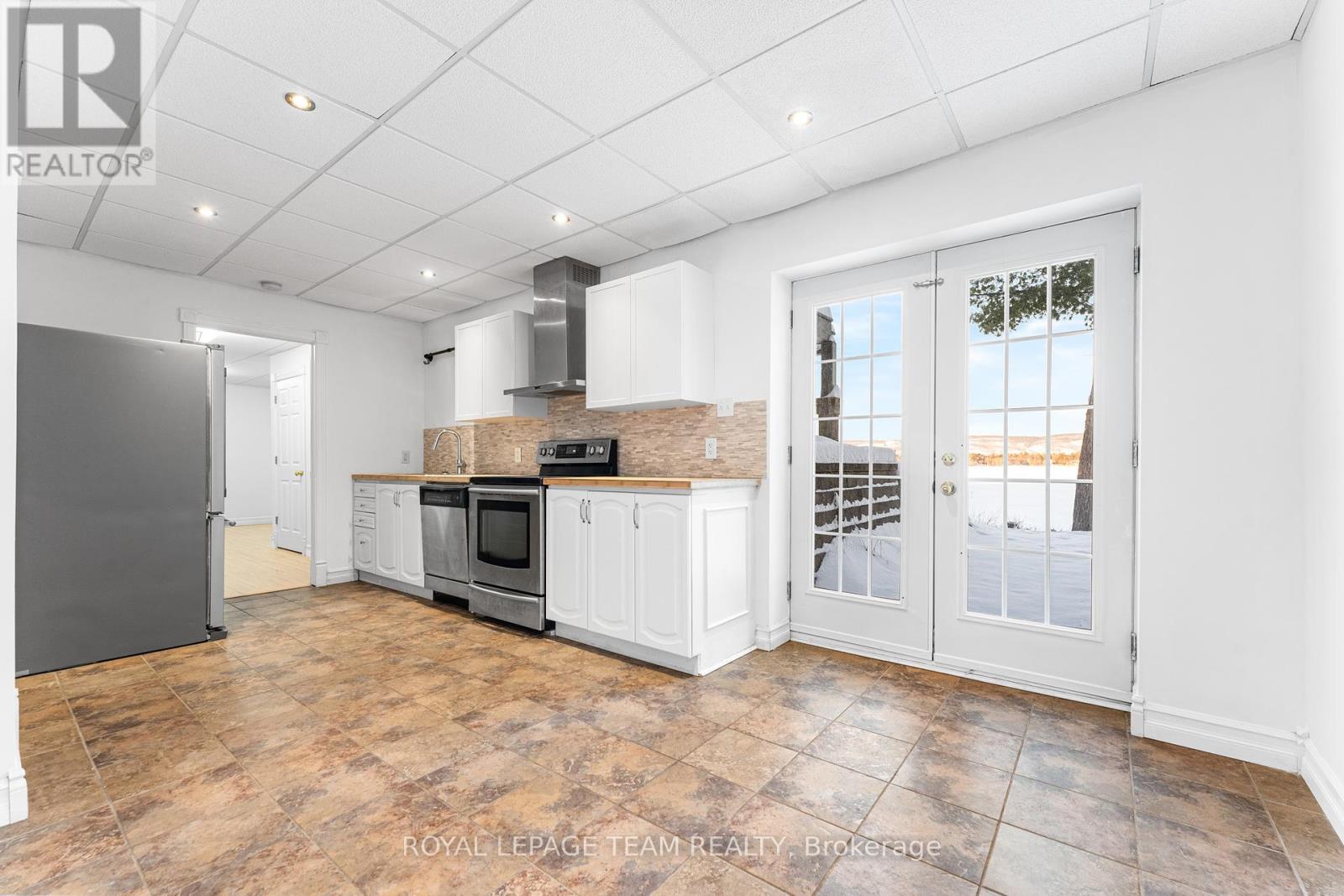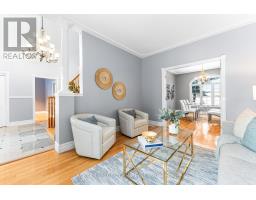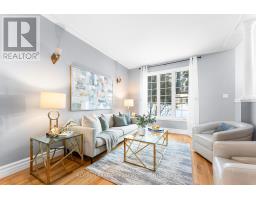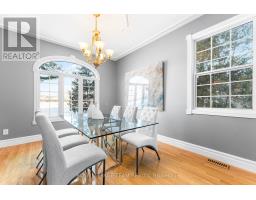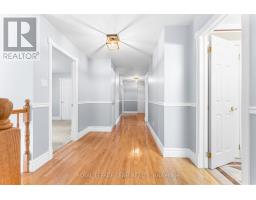3770 Armitage Avenue Ottawa, Ontario K0A 1T0
$1,350,000
Experience the pinnacle of waterfront living with 140 FT of prime frontage on the breathtaking Ottawa River, just 15 min from Kanata! This stunning 4+1 BED, 5 BATH home in Dunrobin Shores offers an IN-LAW SUITE, a walkout basement, and mesmerizing views of the Gatineau Hills. A perfect blend of timeless charm and modern updates, this elegant home welcomes you with a grand foyer featuring soaring ceilings, a curved staircase, and an abundance of natural light. The bright, airy living and dining rooms boast panoramic river views, creating a serene setting for gatherings. The chef's kitchen, updated in 2021, is a culinary dream with granite counters, a Jenn-Air cooktop, sleek cabinetry, and an eating area that opens onto a massive deck (2022), ideal for entertaining. The main level also features a cozy family room with a wood-burning fireplace, a sunlit office/den, a laundry room, and a secondary staircase for added convenience. Upstairs, the luxurious primary suite is a true retreat with a newly renovated ensuite (2023) featuring a glass shower, stand alone soaker tub, radiant heated floors and dual vanities. Three additional bedrooms provide ample space, including one with a private ensuite, while all four bedrooms boast walk-in closets. A well-appointed main bath completes this level. The walkout lower level is an exceptional space featuring a fully equipped in-law suite (2022) with a private entrance, a full kitchen with an eat-in area, a spacious rec room, and a 3-piece ensuite perfect for multigenerational living or rental income. Step outside to your private waterfront oasis, where you can launch a kayak, fish from the shore, or simply relax and take in the breathtaking surroundings. This incredible property offers the best of both worlds- peaceful waterfront living with easy access to Kanata's top amenities, schools, and shopping. Don't miss this rare opportunity to own a piece of paradise! Schedule your private tour today. OPEN HOUSE Sunday, Feb. 9th, 2-4 pm! (id:50886)
Open House
This property has open houses!
2:00 pm
Ends at:4:00 pm
Property Details
| MLS® Number | X11960113 |
| Property Type | Single Family |
| Community Name | 9304 - Dunrobin Shores |
| Amenities Near By | Marina |
| Community Features | Fishing, School Bus |
| Easement | Unknown, None |
| Features | Wooded Area, Sloping, Sump Pump, In-law Suite |
| Parking Space Total | 8 |
| Structure | Deck, Patio(s) |
| View Type | River View, Mountain View, Direct Water View, Unobstructed Water View |
| Water Front Type | Waterfront |
Building
| Bathroom Total | 5 |
| Bedrooms Above Ground | 4 |
| Bedrooms Below Ground | 1 |
| Bedrooms Total | 5 |
| Amenities | Fireplace(s) |
| Appliances | Garage Door Opener Remote(s), Oven - Built-in, Central Vacuum, Range, Water Heater, Water Treatment, Cooktop, Dishwasher, Garage Door Opener, Oven, Refrigerator, Stove |
| Basement Development | Finished |
| Basement Features | Separate Entrance, Walk Out |
| Basement Type | N/a (finished) |
| Construction Style Attachment | Detached |
| Cooling Type | Central Air Conditioning |
| Exterior Finish | Brick, Vinyl Siding |
| Fire Protection | Smoke Detectors |
| Fireplace Present | Yes |
| Fireplace Total | 1 |
| Foundation Type | Poured Concrete |
| Half Bath Total | 1 |
| Heating Fuel | Propane |
| Heating Type | Forced Air |
| Stories Total | 2 |
| Size Interior | 3,000 - 3,500 Ft2 |
| Type | House |
| Utility Water | Drilled Well |
Parking
| Attached Garage | |
| Garage | |
| Inside Entry |
Land
| Access Type | Public Road, Public Docking, Marina Docking |
| Acreage | No |
| Land Amenities | Marina |
| Landscape Features | Landscaped |
| Sewer | Septic System |
| Size Depth | 106 Ft |
| Size Frontage | 140 Ft |
| Size Irregular | 140 X 106 Ft |
| Size Total Text | 140 X 106 Ft|under 1/2 Acre |
| Surface Water | River/stream |
| Zoning Description | Rr17 |
Rooms
| Level | Type | Length | Width | Dimensions |
|---|---|---|---|---|
| Second Level | Bedroom 4 | 3.862 m | 2.906 m | 3.862 m x 2.906 m |
| Second Level | Bathroom | 2.048 m | 1.559 m | 2.048 m x 1.559 m |
| Second Level | Bathroom | 2.634 m | 1.661 m | 2.634 m x 1.661 m |
| Second Level | Primary Bedroom | 5.114 m | 3.731 m | 5.114 m x 3.731 m |
| Second Level | Bathroom | 3.487 m | 3.131 m | 3.487 m x 3.131 m |
| Second Level | Bedroom 2 | 3.111 m | 3.033 m | 3.111 m x 3.033 m |
| Second Level | Bedroom 3 | 3.817 m | 3.618 m | 3.817 m x 3.618 m |
| Lower Level | Kitchen | 5.778 m | 3.971 m | 5.778 m x 3.971 m |
| Lower Level | Family Room | 8.236 m | 4.118 m | 8.236 m x 4.118 m |
| Lower Level | Bedroom 5 | 6.318 m | 2.941 m | 6.318 m x 2.941 m |
| Lower Level | Bathroom | 3.349 m | 1.492 m | 3.349 m x 1.492 m |
| Lower Level | Utility Room | 6.195 m | 3.401 m | 6.195 m x 3.401 m |
| Main Level | Living Room | 3.442 m | 4.118 m | 3.442 m x 4.118 m |
| Main Level | Foyer | 4.096 m | 3.416 m | 4.096 m x 3.416 m |
| Main Level | Dining Room | 3.442 m | 4.118 m | 3.442 m x 4.118 m |
| Main Level | Den | 3.61 m | 2.798 m | 3.61 m x 2.798 m |
| Main Level | Kitchen | 7.146 m | 4.65 m | 7.146 m x 4.65 m |
| Main Level | Family Room | 5.513 m | 4.155 m | 5.513 m x 4.155 m |
| Main Level | Laundry Room | 2.356 m | 1.534 m | 2.356 m x 1.534 m |
Utilities
| Cable | Available |
| Wireless | Available |
https://www.realtor.ca/real-estate/27886384/3770-armitage-avenue-ottawa-9304-dunrobin-shores
Contact Us
Contact us for more information
Leanne O'donnell
Salesperson
leanneodonnell.royallepage.ca/
484 Hazeldean Road, Unit #1
Ottawa, Ontario K2L 1V4
(613) 592-6400
(613) 592-4945
www.teamrealty.ca/











