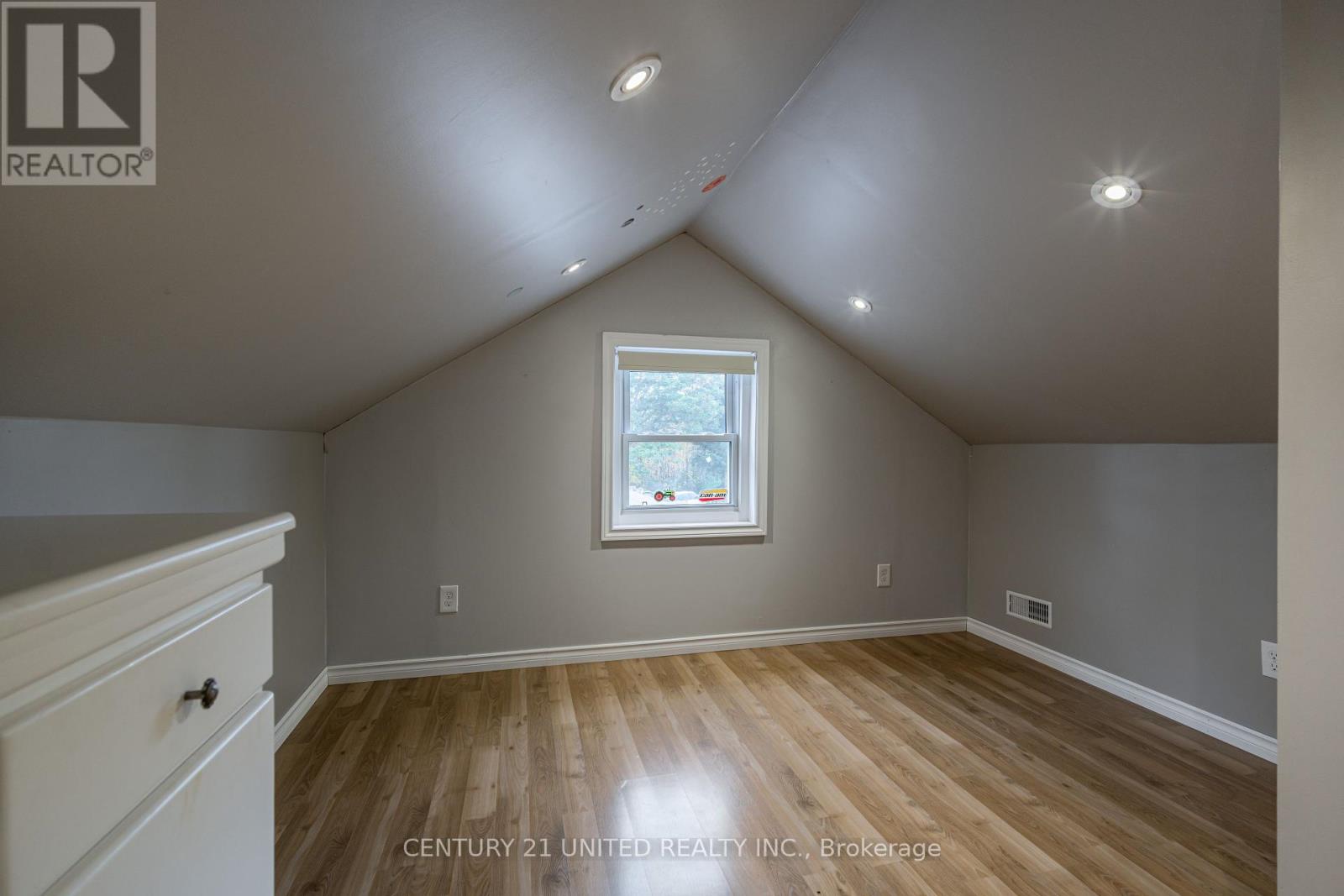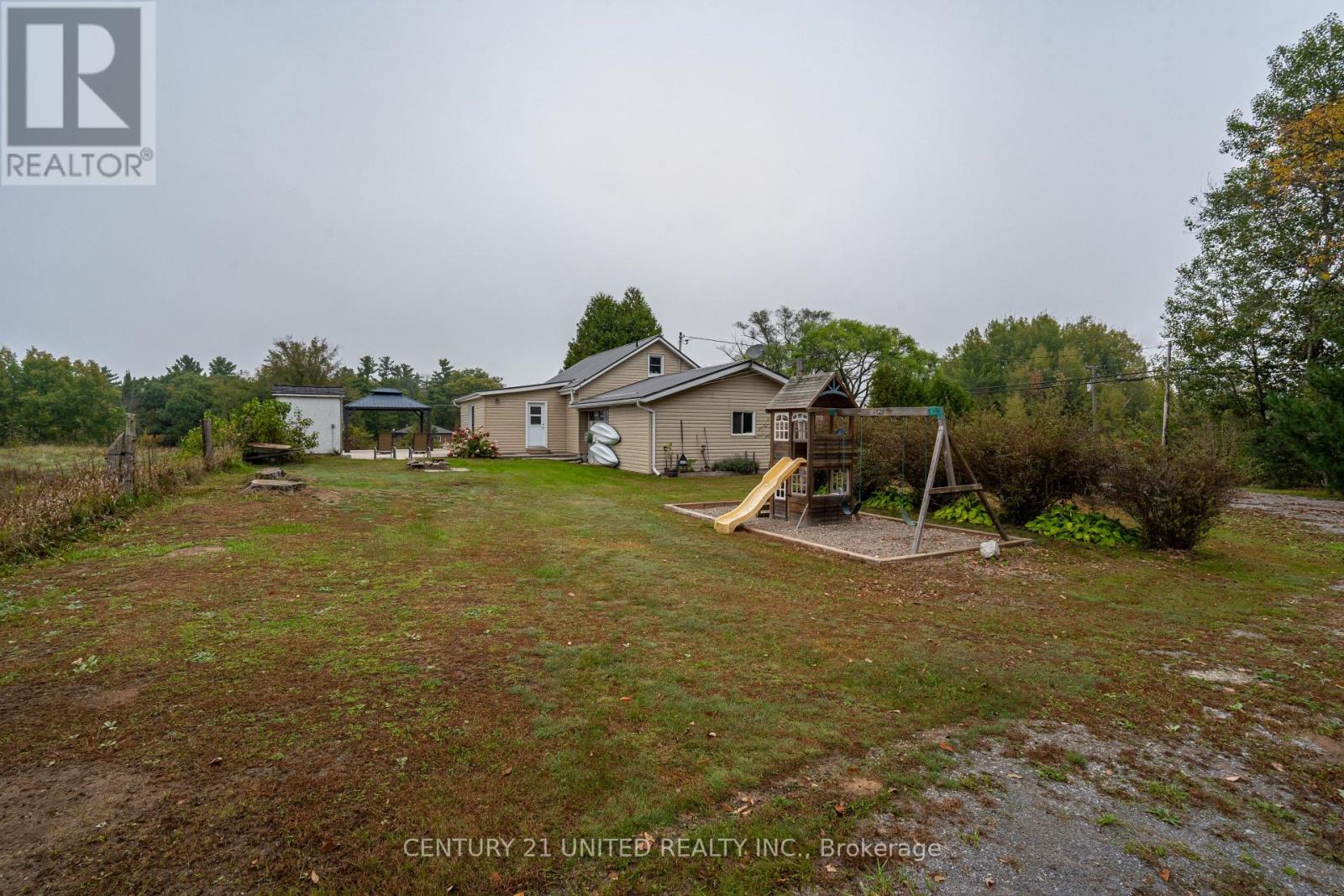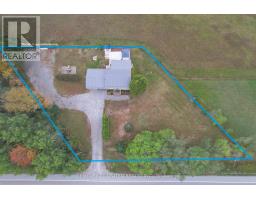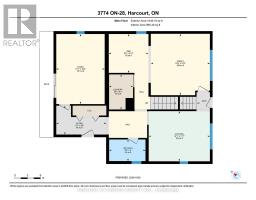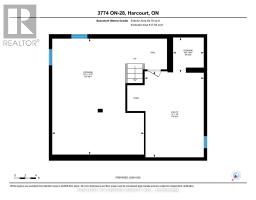3 Bedroom
1 Bathroom
1099.9909 - 1499.9875 sqft
Fireplace
Central Air Conditioning
Heat Pump
$579,000
Discover this beautifully updated 3-bedroom home situated on a large, peaceful, level lot just outside the charming Village of Lakefield. Over the past seven years, this home has seen numerous updates, including a durable steel roof, new windows, vinyl siding, a modern heat pump with AC, updated ductwork, and a jet pump. Most updates are still under warranty, giving you peace of mind for years to come. Outside, enjoy the serenity of your private yard, which backs onto a picturesque pasture. Relax in the gazebo or make use of the detached one-bay insulated garage with hydro perfect for additional storage or a workshop space. This property offers the ideal balance of country living with easy access to local amenities. It is turn key and ready for its next owners. ** This is a linked property.** (id:50886)
Property Details
|
MLS® Number
|
X9505534 |
|
Property Type
|
Single Family |
|
Community Name
|
Rural Douro-Dummer |
|
AmenitiesNearBy
|
Beach, Marina |
|
CommunityFeatures
|
School Bus, Community Centre |
|
Features
|
Level Lot, Irregular Lot Size |
|
ParkingSpaceTotal
|
6 |
|
Structure
|
Shed |
Building
|
BathroomTotal
|
1 |
|
BedroomsAboveGround
|
3 |
|
BedroomsTotal
|
3 |
|
Appliances
|
Dishwasher, Dryer, Range, Refrigerator, Stove, Washer |
|
BasementDevelopment
|
Unfinished |
|
BasementType
|
Full (unfinished) |
|
ConstructionStyleAttachment
|
Detached |
|
CoolingType
|
Central Air Conditioning |
|
ExteriorFinish
|
Vinyl Siding |
|
FireplacePresent
|
Yes |
|
FoundationType
|
Poured Concrete |
|
HeatingFuel
|
Propane |
|
HeatingType
|
Heat Pump |
|
StoriesTotal
|
2 |
|
SizeInterior
|
1099.9909 - 1499.9875 Sqft |
|
Type
|
House |
Parking
Land
|
Acreage
|
No |
|
LandAmenities
|
Beach, Marina |
|
Sewer
|
Septic System |
|
SizeDepth
|
213 Ft ,6 In |
|
SizeFrontage
|
200 Ft |
|
SizeIrregular
|
200 X 213.5 Ft |
|
SizeTotalText
|
200 X 213.5 Ft|1/2 - 1.99 Acres |
|
ZoningDescription
|
Ru |
Rooms
| Level |
Type |
Length |
Width |
Dimensions |
|
Second Level |
Bedroom |
3.48 m |
3.5 m |
3.48 m x 3.5 m |
|
Second Level |
Bedroom |
4.3 m |
3.52 m |
4.3 m x 3.52 m |
|
Basement |
Other |
5.22 m |
6.59 m |
5.22 m x 6.59 m |
|
Basement |
Other |
1.75 m |
1.99 m |
1.75 m x 1.99 m |
|
Basement |
Utility Room |
3.36 m |
4.89 m |
3.36 m x 4.89 m |
|
Main Level |
Bathroom |
1.52 m |
2.56 m |
1.52 m x 2.56 m |
|
Main Level |
Den |
2.73 m |
2.79 m |
2.73 m x 2.79 m |
|
Main Level |
Family Room |
4.32 m |
4.16 m |
4.32 m x 4.16 m |
|
Main Level |
Foyer |
2.03 m |
3.52 m |
2.03 m x 3.52 m |
|
Main Level |
Kitchen |
3.53 m |
4.31 m |
3.53 m x 4.31 m |
|
Main Level |
Laundry Room |
2.46 m |
1.69 m |
2.46 m x 1.69 m |
|
Main Level |
Living Room |
4.93 m |
3.41 m |
4.93 m x 3.41 m |
Utilities
https://www.realtor.ca/real-estate/27567338/3774-highway-28-douro-dummer-rural-douro-dummer


















