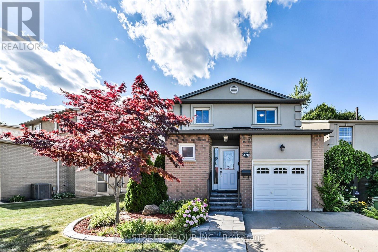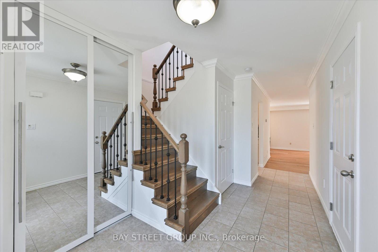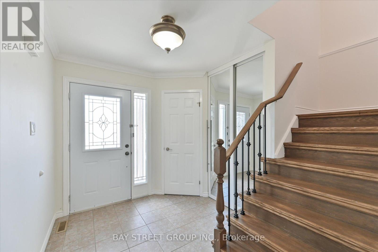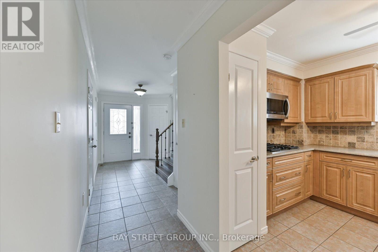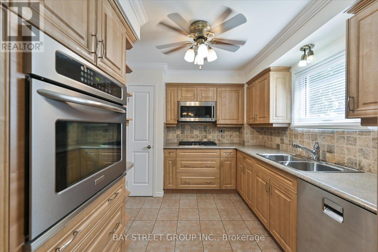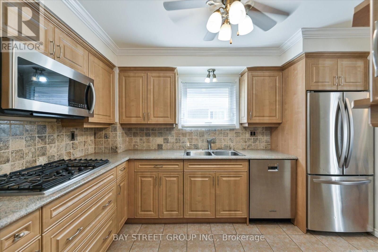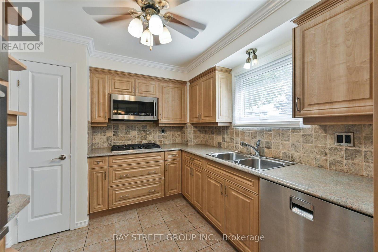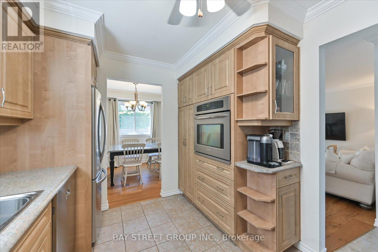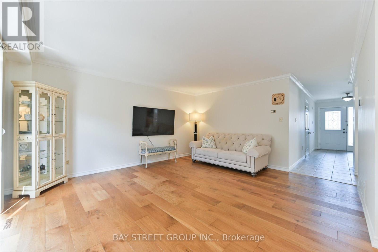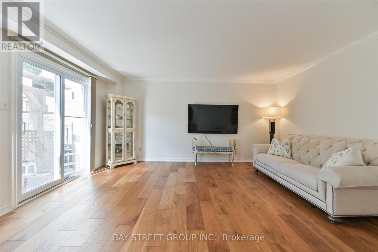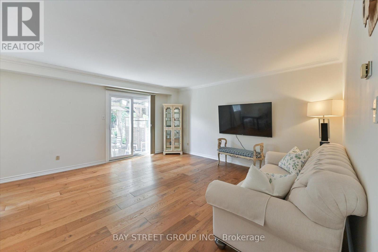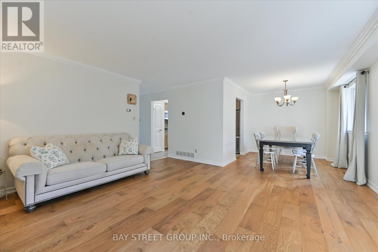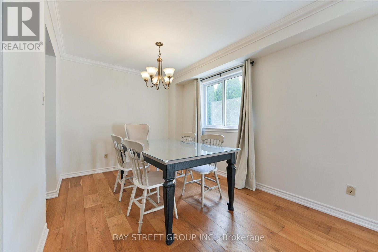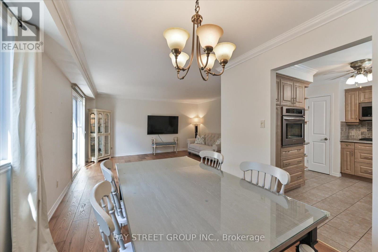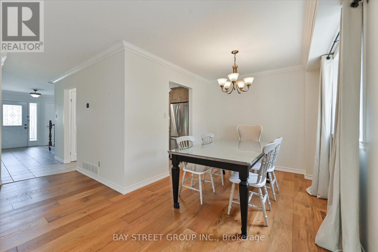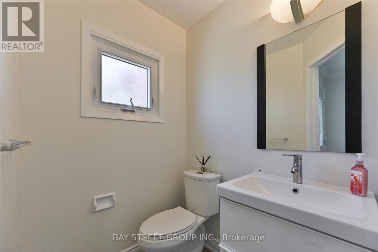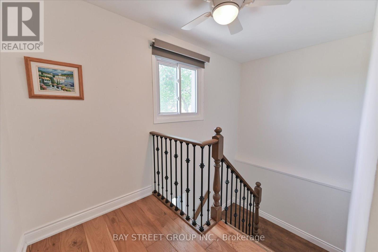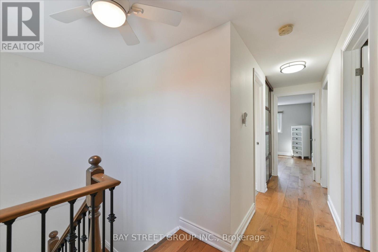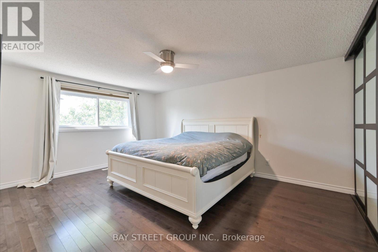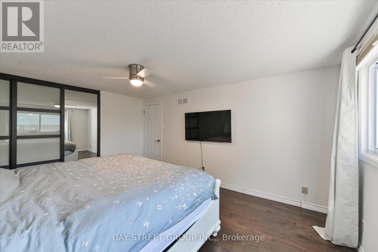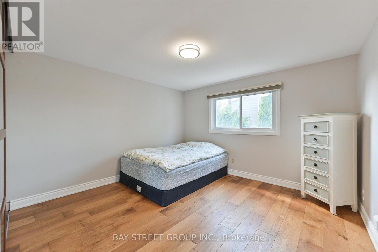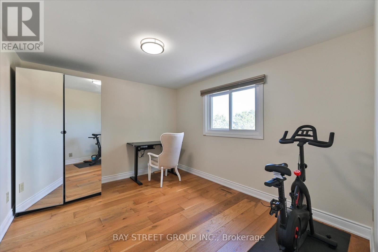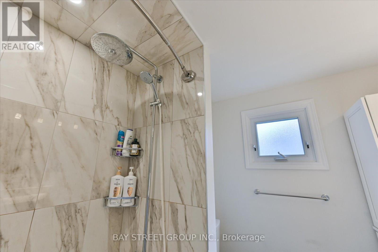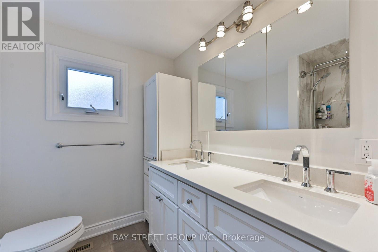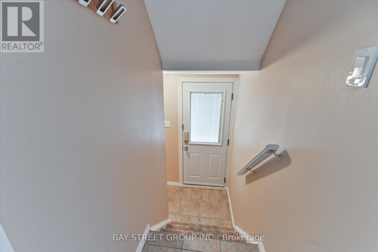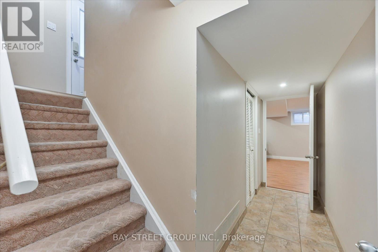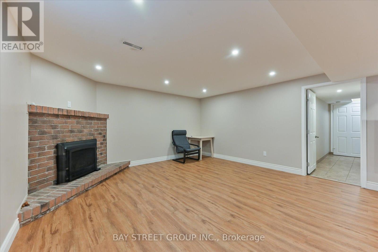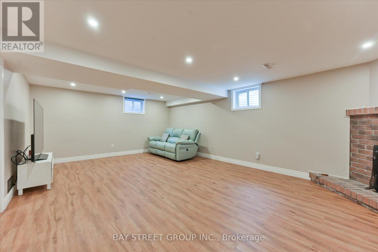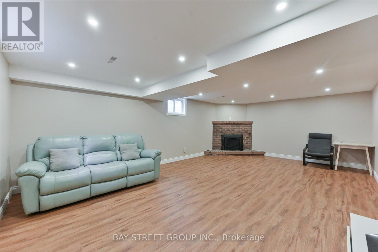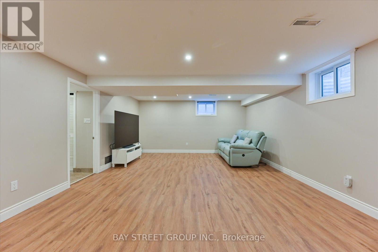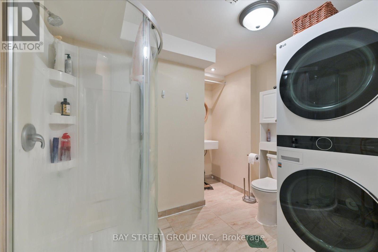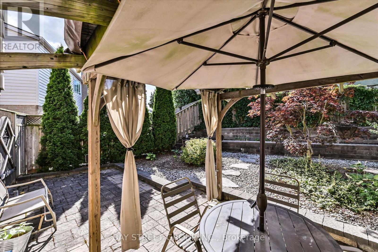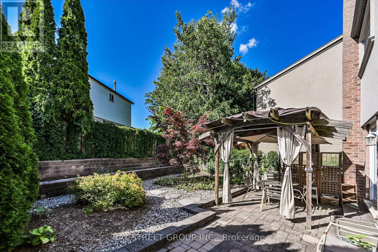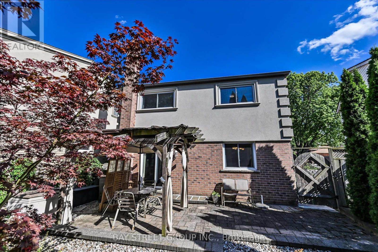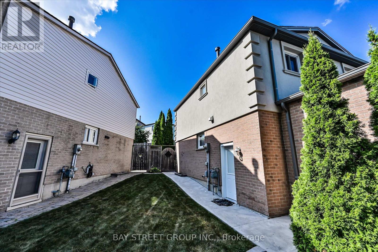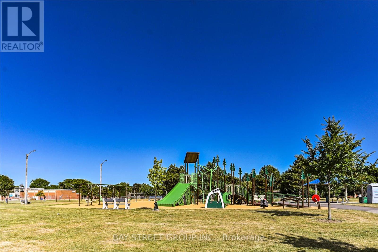378 East 24th Street Hamilton, Ontario L8V 4V2
$835,000
Welcome To This Beautiful 3 Bedroom, 2.5 Bath Detached Home Located In The Prime Central Mountain Neighborhood! This Delightful Family Home Well Designed With Private Low Maintenance Yard And Feature Mature Landscaping As Well As Facing A Burkholder Park. Bright And Spacious Main Level With Gorgeous Hardwood Flooring, Features Include An Inviting Front Foyer, A Modern Kitchen With Stainless Steel Appliances, An Elegant Living Room With Large Patio Door And Open To A Private Backyard With A Hardtop Gazebo-Perfect For Family Meals And Entertaining. The Upper Level Features Three Bedrooms, A Modern 4-Piece Family Bath With Heated Floor Has Double Sinks. The Wonderfully Finished Lower Level Offers A Recreation Room, A Convenient 3-piece Bath And A Laundry Room Combination. Great Proximity To School, Park, Shopping And Hospital With Easy Access To Public Transit And The Major Highway LINC. An Enchanting Family Home And A Dream Location That Is Waiting To Be Yours! (id:50886)
Property Details
| MLS® Number | X12401479 |
| Property Type | Single Family |
| Community Name | Burkholme |
| Parking Space Total | 3 |
Building
| Bathroom Total | 3 |
| Bedrooms Above Ground | 3 |
| Bedrooms Total | 3 |
| Amenities | Fireplace(s) |
| Appliances | Water Heater, Blinds, Dryer, Microwave, Stove, Washer, Refrigerator |
| Basement Development | Finished |
| Basement Type | N/a (finished) |
| Construction Style Attachment | Detached |
| Cooling Type | Central Air Conditioning |
| Exterior Finish | Brick, Stucco |
| Fireplace Present | Yes |
| Fireplace Type | Insert |
| Flooring Type | Hardwood |
| Foundation Type | Poured Concrete |
| Half Bath Total | 1 |
| Heating Fuel | Natural Gas |
| Heating Type | Forced Air |
| Stories Total | 2 |
| Size Interior | 1,100 - 1,500 Ft2 |
| Type | House |
| Utility Water | Municipal Water |
Parking
| Garage |
Land
| Acreage | No |
| Sewer | Sanitary Sewer |
| Size Depth | 94 Ft ,6 In |
| Size Frontage | 49 Ft ,2 In |
| Size Irregular | 49.2 X 94.5 Ft |
| Size Total Text | 49.2 X 94.5 Ft |
Rooms
| Level | Type | Length | Width | Dimensions |
|---|---|---|---|---|
| Second Level | Primary Bedroom | 51.51 m | 36.45 m | 51.51 m x 36.45 m |
| Second Level | Bedroom 2 | 33.14 m | 36.45 m | 33.14 m x 36.45 m |
| Second Level | Bedroom 3 | 39.7 m | 38.39 m | 39.7 m x 38.39 m |
| Second Level | Bathroom | 28.54 m | 23.95 m | 28.54 m x 23.95 m |
| Basement | Recreational, Games Room | 72.54 m | 49.21 m | 72.54 m x 49.21 m |
| Basement | Laundry Room | 26.57 m | 26.57 m | 26.57 m x 26.57 m |
| Main Level | Foyer | 23.33 m | 21.65 m | 23.33 m x 21.65 m |
| Main Level | Living Room | 52.49 m | 47.24 m | 52.49 m x 47.24 m |
| Main Level | Dining Room | 31.17 m | 29.53 m | 31.17 m x 29.53 m |
| Main Level | Kitchen | 39.7 m | 29.53 m | 39.7 m x 29.53 m |
https://www.realtor.ca/real-estate/28858194/378-east-24th-street-hamilton-burkholme-burkholme
Contact Us
Contact us for more information
Jing Cao
Broker
8300 Woodbine Ave Ste 500
Markham, Ontario L3R 9Y7
(905) 909-0101
(905) 909-0202

