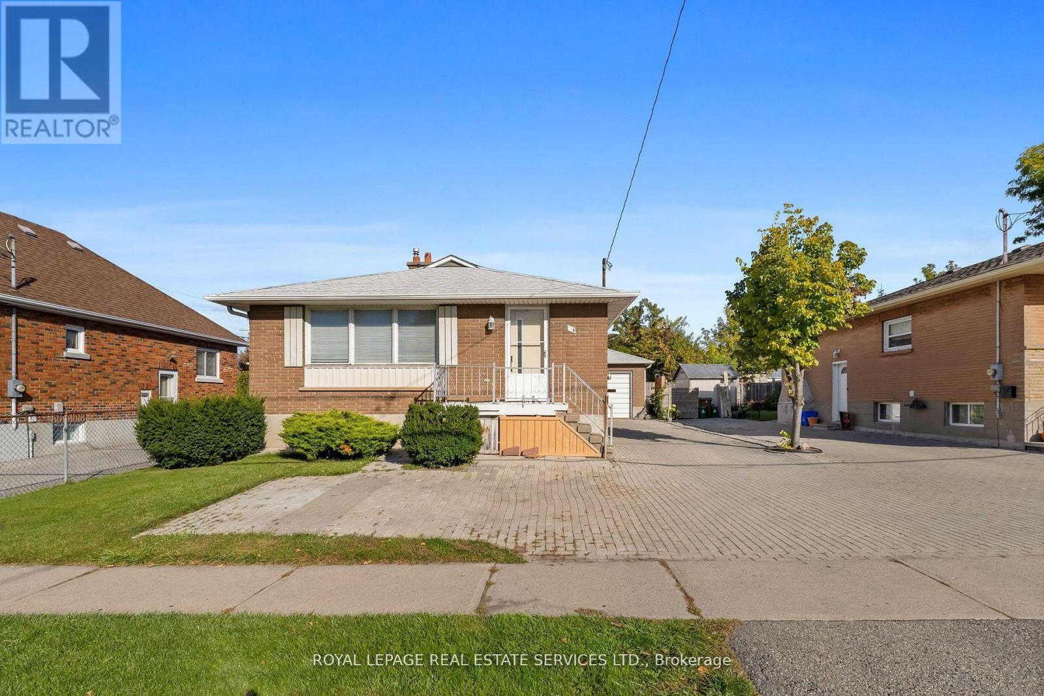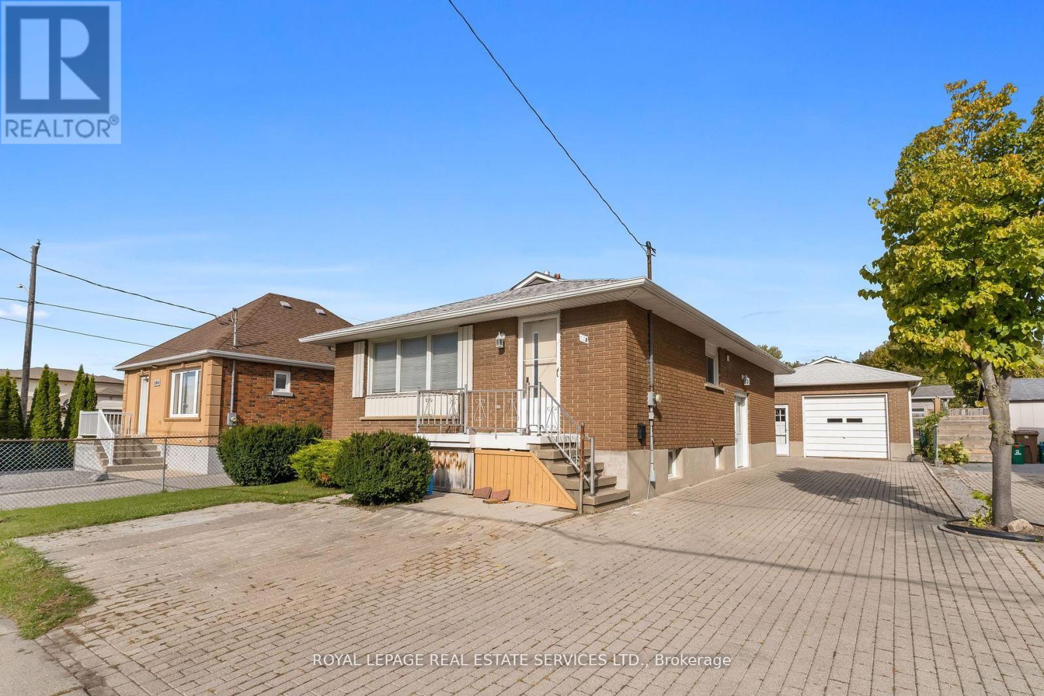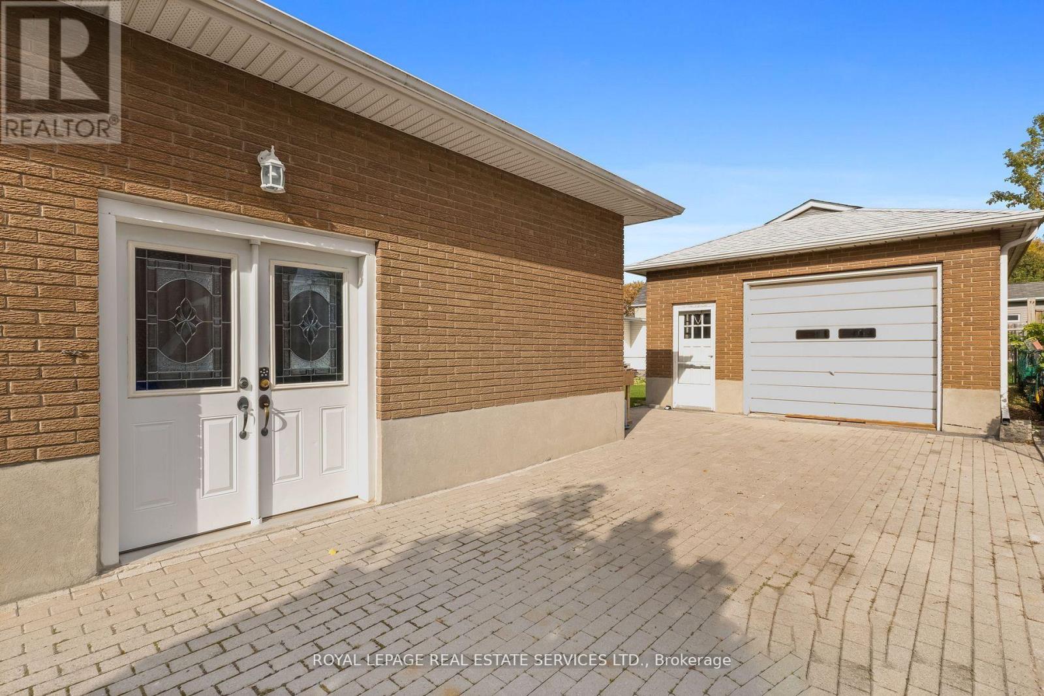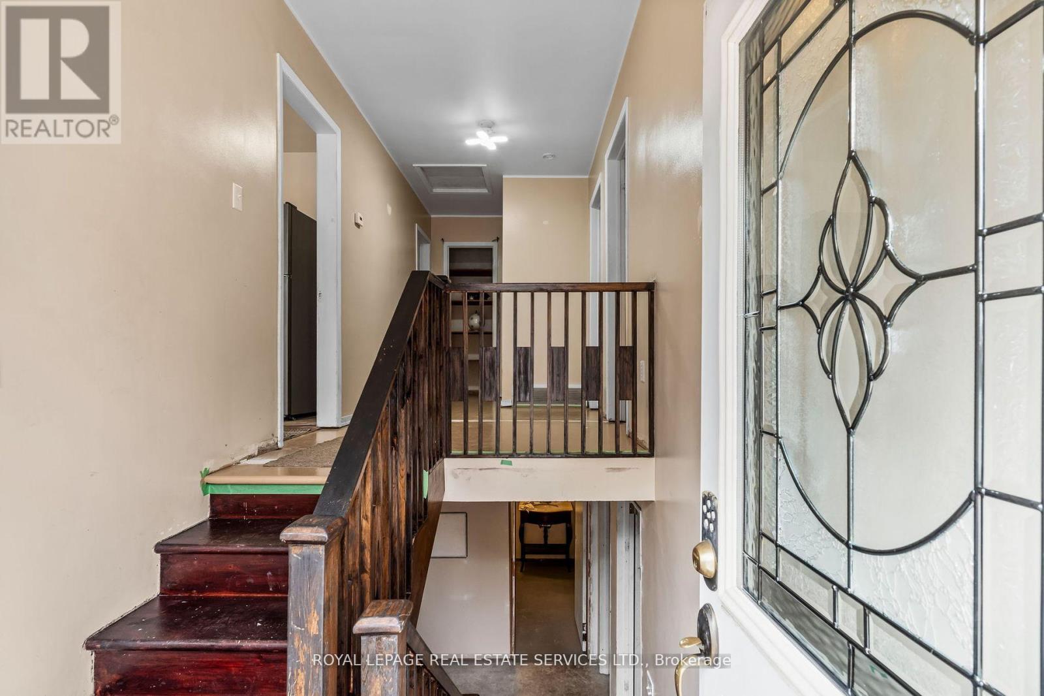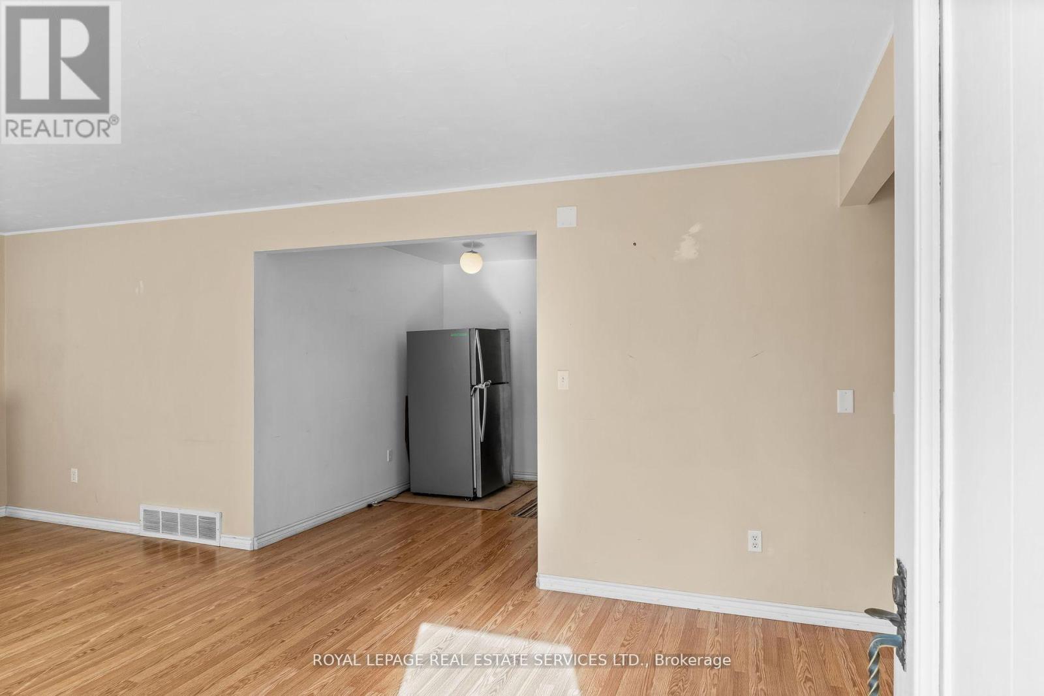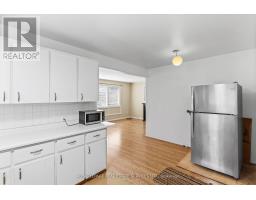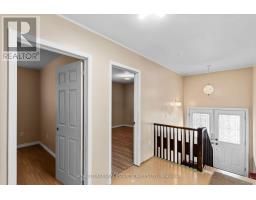378 Elmgrove Avenue Oshawa, Ontario L1J 2C5
$739,000
378 Elmgrove Ave, Oshawa is a diamond in the rough. Detached raised bungalow with 2 bedrooms on main floor and 2 bedrooms in basement and 2 bathrooms and separate entrances. Property shows Excellent from outside, large lot 45 x 100ft, garage, great location close to shopping, transit parks, schools. Perfect for the investor or end user to finish this house in the way they want. Many possibilities to live on main floor and rent the basement or create 2 investment units with separate entrances. Excellent long-term investment property with very good location! Won't last long! "House sold as is where is condition". (id:50886)
Property Details
| MLS® Number | E12071137 |
| Property Type | Single Family |
| Community Name | Vanier |
| Amenities Near By | Park, Public Transit, Schools |
| Parking Space Total | 5 |
Building
| Bathroom Total | 2 |
| Bedrooms Above Ground | 2 |
| Bedrooms Below Ground | 2 |
| Bedrooms Total | 4 |
| Age | 31 To 50 Years |
| Architectural Style | Raised Bungalow |
| Basement Development | Partially Finished |
| Basement Type | N/a (partially Finished) |
| Construction Style Attachment | Detached |
| Exterior Finish | Brick |
| Flooring Type | Laminate |
| Foundation Type | Unknown |
| Heating Fuel | Natural Gas |
| Heating Type | Forced Air |
| Stories Total | 1 |
| Size Interior | 0 - 699 Ft2 |
| Type | House |
| Utility Water | Municipal Water |
Parking
| Detached Garage | |
| Garage |
Land
| Acreage | No |
| Fence Type | Fenced Yard |
| Land Amenities | Park, Public Transit, Schools |
| Sewer | Sanitary Sewer |
| Size Depth | 100 Ft |
| Size Frontage | 45 Ft |
| Size Irregular | 45 X 100 Ft |
| Size Total Text | 45 X 100 Ft|under 1/2 Acre |
| Zoning Description | Residential |
Rooms
| Level | Type | Length | Width | Dimensions |
|---|---|---|---|---|
| Basement | Bedroom 3 | 3.48 m | 3.6 m | 3.48 m x 3.6 m |
| Basement | Bedroom 4 | 3.48 m | 3.6 m | 3.48 m x 3.6 m |
| Basement | Kitchen | 6.07 m | 3.51 m | 6.07 m x 3.51 m |
| Basement | Recreational, Games Room | 3.61 m | 2.47 m | 3.61 m x 2.47 m |
| Basement | Laundry Room | 3.08 m | 2.03 m | 3.08 m x 2.03 m |
| Main Level | Kitchen | 4.79 m | 2.83 m | 4.79 m x 2.83 m |
| Main Level | Living Room | 7.41 m | 3.08 m | 7.41 m x 3.08 m |
| Main Level | Dining Room | 7.4 m | 3.08 m | 7.4 m x 3.08 m |
| Main Level | Primary Bedroom | 3.32 m | 3.78 m | 3.32 m x 3.78 m |
| Main Level | Bedroom 2 | 3.32 m | 3.32 m | 3.32 m x 3.32 m |
Utilities
| Cable | Available |
| Electricity | Available |
| Sewer | Installed |
https://www.realtor.ca/real-estate/28141381/378-elmgrove-avenue-oshawa-vanier-vanier
Contact Us
Contact us for more information
Stanley Owen Frommer
Salesperson
www.stanfrommer.com/
4025 Yonge Street Suite 103
Toronto, Ontario M2P 2E3
(416) 487-4311
(416) 487-3699

