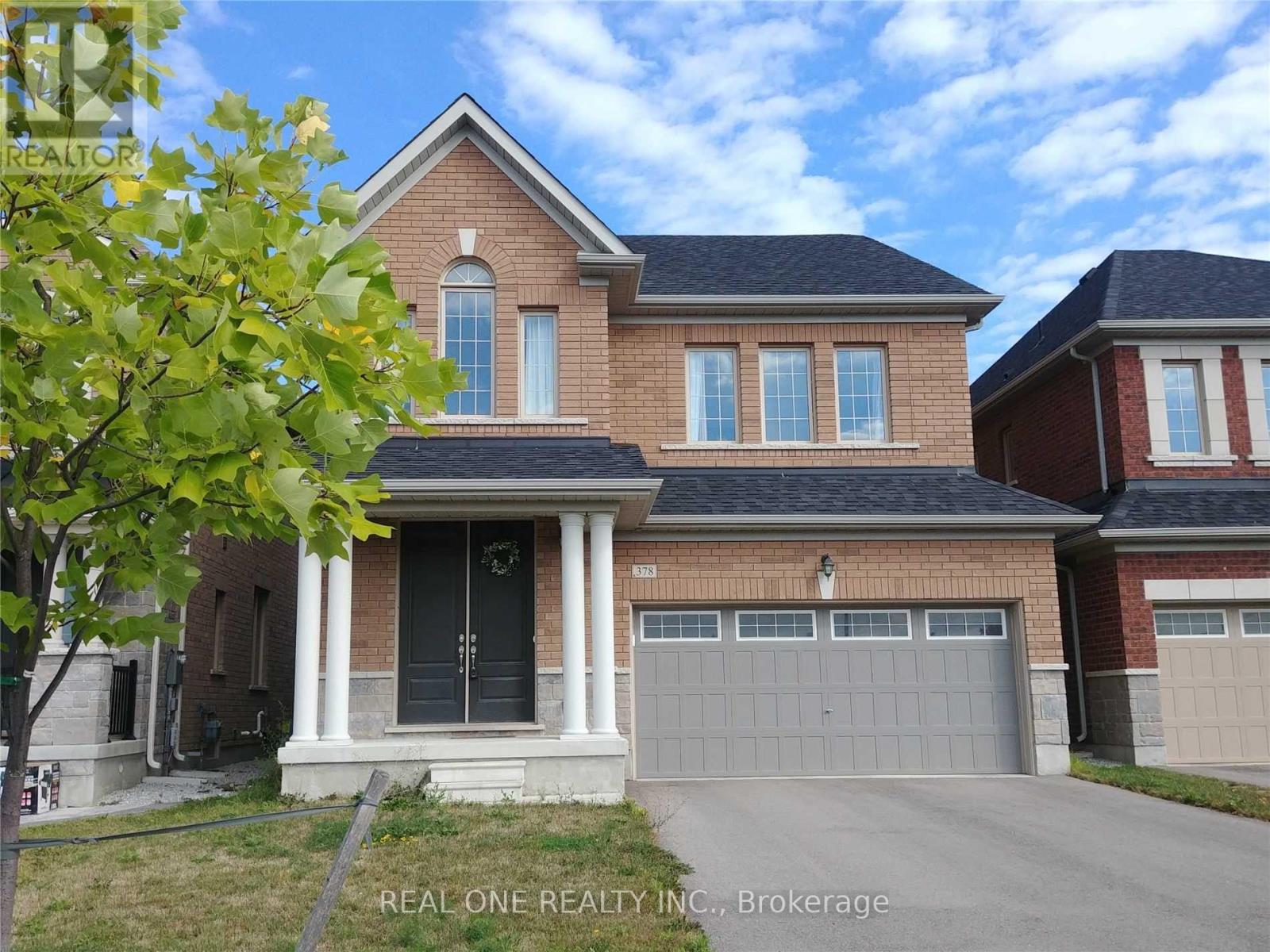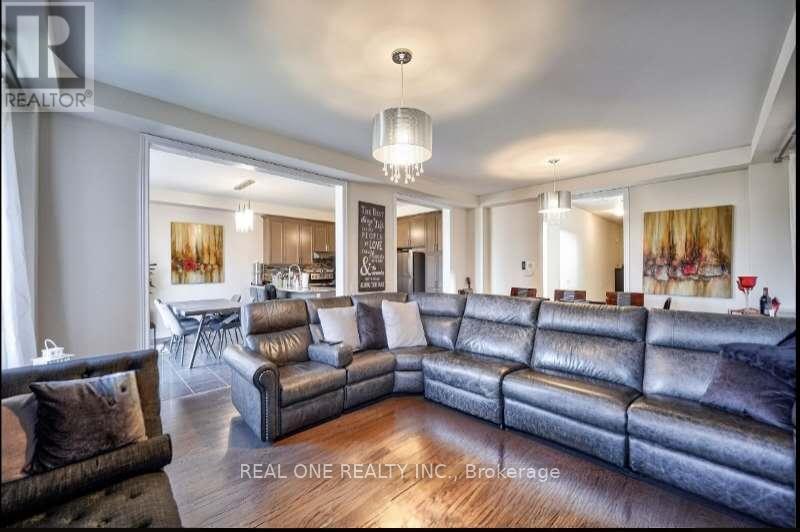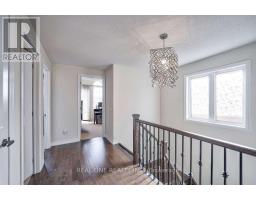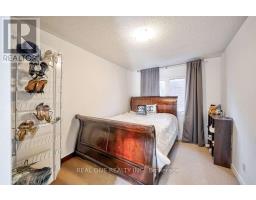378 Hartwell Way Aurora, Ontario L4G 0W5
$3,800 Monthly
Gorgeous 4Bdrms Bedroom 3 Washrms Detached House Located In One Of Aurora's Most Desirable Neighborhoods Close To Hwy 404, Go Train Station And Smart Centre.Top Rated School. Hardwood On Main Level & Hallway 2nd Floor. Stained Staircase W/Wrought Iron Pickets, Gas Fireplace. Upgraded Kitchen, Granite Counter, Backsplash, Floor Tile, Glass Shower, Free Standing Bathtub, And Much More. The House Is Fronting Park.S/S Fridge, Stove, B/I Dishwasher, White Washer & Dryer, Cac, All Window Coverings, All Elf's. High-Efficiency Furnace (id:50886)
Property Details
| MLS® Number | N11904504 |
| Property Type | Single Family |
| Community Name | Rural Aurora |
| ParkingSpaceTotal | 4 |
Building
| BathroomTotal | 3 |
| BedroomsAboveGround | 4 |
| BedroomsTotal | 4 |
| Appliances | Water Heater |
| BasementDevelopment | Unfinished |
| BasementType | N/a (unfinished) |
| ConstructionStyleAttachment | Detached |
| CoolingType | Central Air Conditioning |
| ExteriorFinish | Brick |
| FireplacePresent | Yes |
| FoundationType | Concrete |
| HalfBathTotal | 1 |
| HeatingFuel | Natural Gas |
| HeatingType | Forced Air |
| StoriesTotal | 2 |
| SizeInterior | 1999.983 - 2499.9795 Sqft |
| Type | House |
| UtilityWater | Municipal Water |
Parking
| Garage |
Land
| Acreage | No |
| Sewer | Sanitary Sewer |
| SizeDepth | 101 Ft ,8 In |
| SizeFrontage | 36 Ft ,1 In |
| SizeIrregular | 36.1 X 101.7 Ft |
| SizeTotalText | 36.1 X 101.7 Ft |
Rooms
| Level | Type | Length | Width | Dimensions |
|---|---|---|---|---|
| Second Level | Bedroom | 5.25 m | 4 m | 5.25 m x 4 m |
| Second Level | Bedroom 2 | 3.5 m | 3.2 m | 3.5 m x 3.2 m |
| Second Level | Bedroom 3 | 3.5 m | 3.2 m | 3.5 m x 3.2 m |
| Second Level | Bedroom 4 | 3 m | 3.5 m | 3 m x 3.5 m |
| Ground Level | Living Room | 4.5 m | 3.25 m | 4.5 m x 3.25 m |
| Ground Level | Kitchen | 3.5 m | 3.25 m | 3.5 m x 3.25 m |
| Ground Level | Dining Room | 4.5 m | 3.25 m | 4.5 m x 3.25 m |
| Ground Level | Eating Area | 3.5 m | 3.25 m | 3.5 m x 3.25 m |
https://www.realtor.ca/real-estate/27761249/378-hartwell-way-aurora-rural-aurora
Interested?
Contact us for more information
Sunny Xu
Salesperson
15 Wertheim Court Unit 302
Richmond Hill, Ontario L4B 3H7































