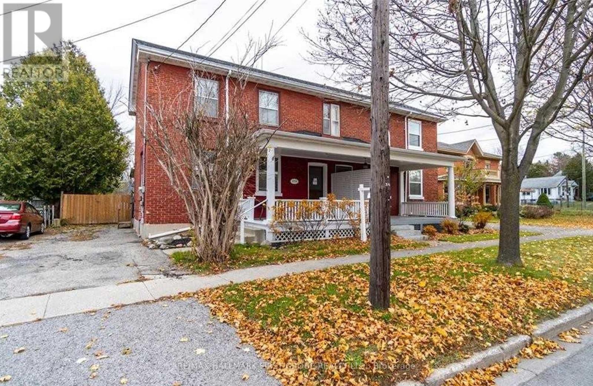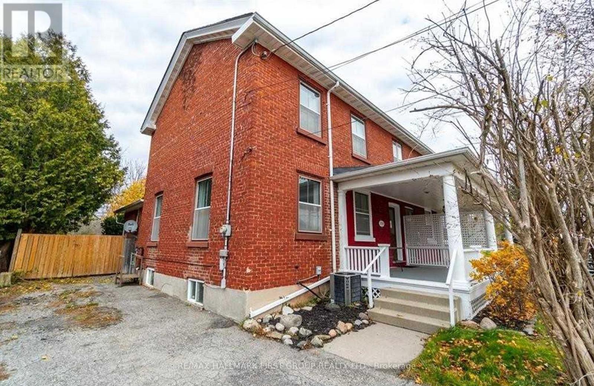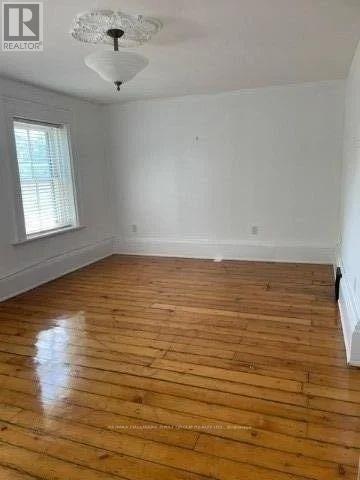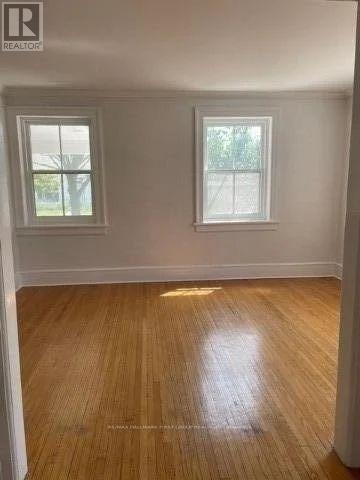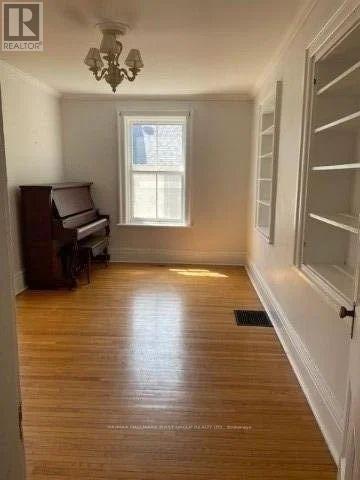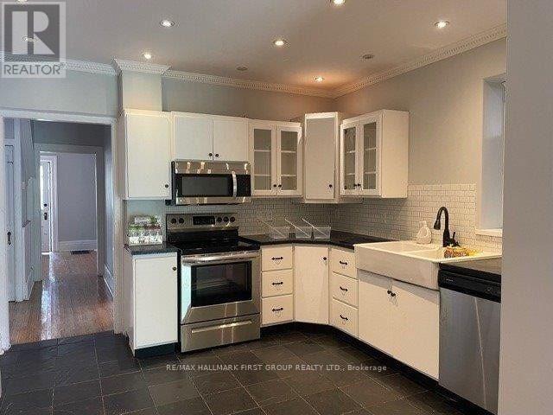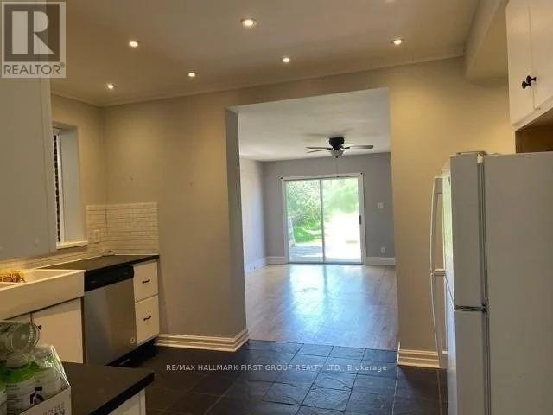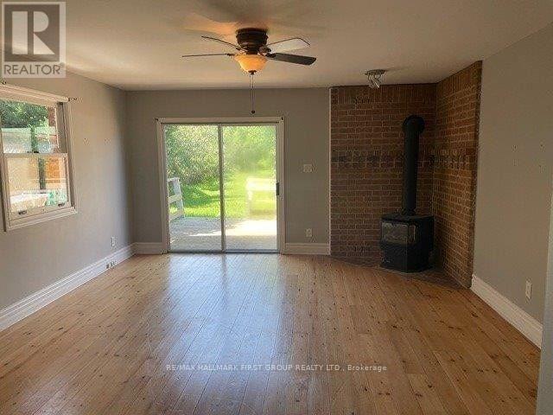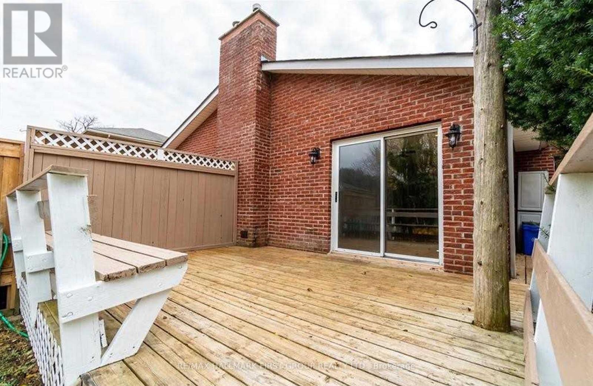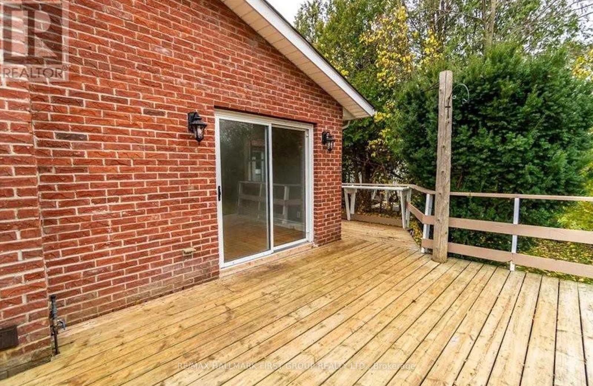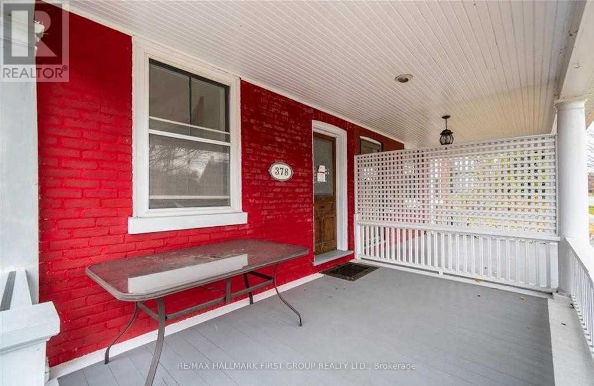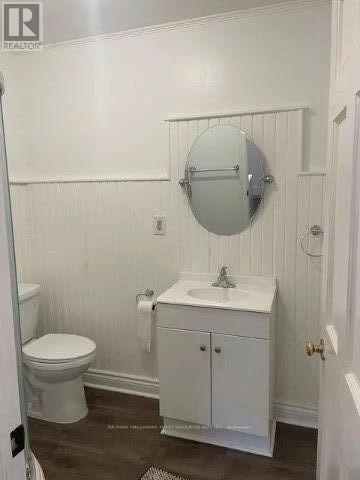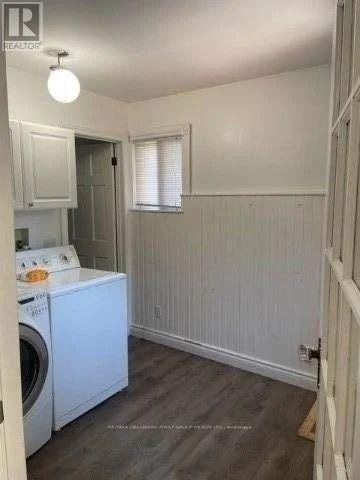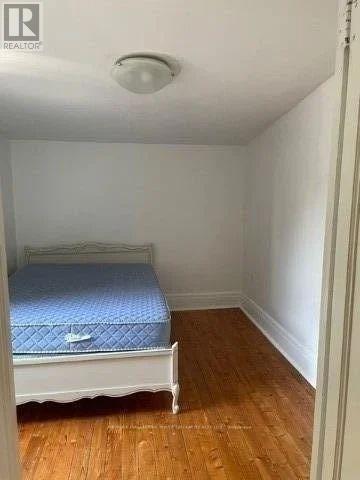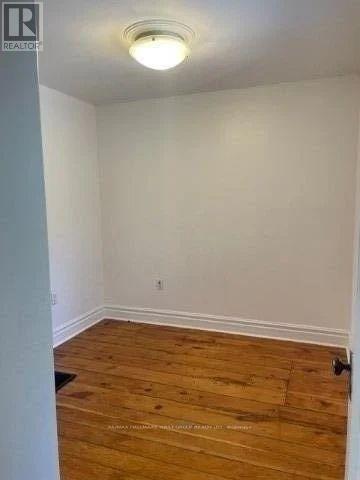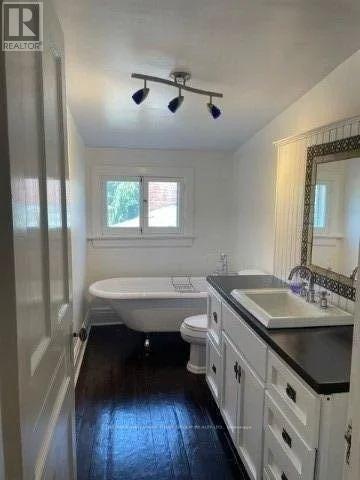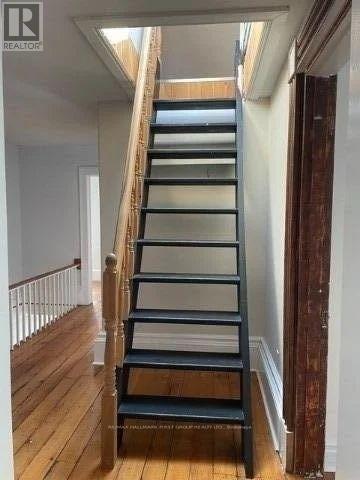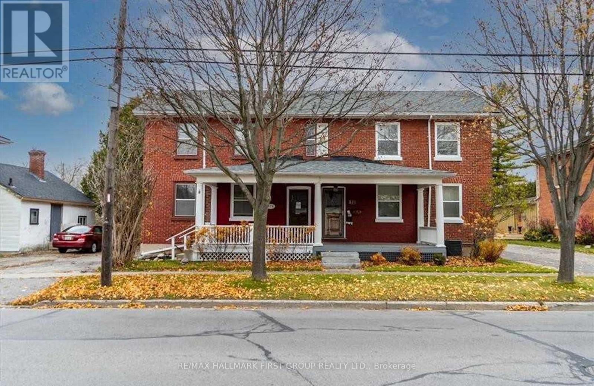378 King Street W Cobourg, Ontario K9A 2N7
$725,000
Welcome to 378 King Street West, Cobourg - the ideal blend of town & beach Life. Just steps from downtown Cobourg's charming shops, cafés and waterfront, this delightful 3-bedroom, 2-bath home delivers easy access to both everyday amenities and shoreline relaxation. Set on a generous lot in a sought-after location, you'll enjoy the best of small-town charm with the lake at your doorstep. Inside, the open-plan main floor invites you in, with a bright living room that flows seamlessly into an updated kitchen where cooking becomes part of the gathering. Upstairs you'll find three comfortable bedrooms and a full bathroom - perfect for family, guests or a work-from-home setup. Outside, this home excels with its "just right" outdoor space - manageable yet expansive enough to host summer barbecues or quiet mornings with a view. A short stroll takes you to Cobourg's beautiful beach, while the vibrant King Street scene is only minutes away. If you're looking for a move-in-ready home that balances lifestyle and location - where the lake, town and community come together - then 378 King Street West should be on your list. Ready to enjoy life by the water and thrive in a neighbourhood you'll love coming home to. (id:50886)
Property Details
| MLS® Number | X12533706 |
| Property Type | Single Family |
| Community Name | Cobourg |
| Features | Irregular Lot Size |
| Parking Space Total | 2 |
Building
| Bathroom Total | 2 |
| Bedrooms Above Ground | 3 |
| Bedrooms Total | 3 |
| Amenities | Fireplace(s) |
| Basement Type | None |
| Construction Style Attachment | Semi-detached |
| Cooling Type | Central Air Conditioning |
| Exterior Finish | Brick |
| Fireplace Present | Yes |
| Foundation Type | Unknown |
| Heating Fuel | Natural Gas |
| Heating Type | Forced Air |
| Stories Total | 2 |
| Size Interior | 1,500 - 2,000 Ft2 |
| Type | House |
| Utility Water | Municipal Water |
Parking
| No Garage |
Land
| Acreage | No |
| Sewer | Sanitary Sewer |
| Size Depth | 330 Ft |
| Size Frontage | 33 Ft |
| Size Irregular | 33 X 330 Ft ; 33.02 Ft X 331.40 Ft X 33.02 Ft X 331.21 |
| Size Total Text | 33 X 330 Ft ; 33.02 Ft X 331.40 Ft X 33.02 Ft X 331.21|under 1/2 Acre |
| Zoning Description | R3 |
Rooms
| Level | Type | Length | Width | Dimensions |
|---|---|---|---|---|
| Main Level | Living Room | 3.56 m | 4.85 m | 3.56 m x 4.85 m |
| Main Level | Dining Room | 3.07 m | 5.16 m | 3.07 m x 5.16 m |
| Main Level | Kitchen | 3.35 m | 4.27 m | 3.35 m x 4.27 m |
| Main Level | Family Room | 5.21 m | 4.46 m | 5.21 m x 4.46 m |
| Main Level | Laundry Room | 2.69 m | 2.4 m | 2.69 m x 2.4 m |
| Main Level | Bathroom | 1.68 m | 2.22 m | 1.68 m x 2.22 m |
| Upper Level | Office | 1.91 m | 2.11 m | 1.91 m x 2.11 m |
| Upper Level | Primary Bedroom | 4.03 m | 4.92 m | 4.03 m x 4.92 m |
| Upper Level | Bedroom 2 | 2.75 m | 3.37 m | 2.75 m x 3.37 m |
| Upper Level | Bedroom 3 | 3.41 m | 2.64 m | 3.41 m x 2.64 m |
| Upper Level | Bathroom | 3.41 m | 1.7 m | 3.41 m x 1.7 m |
Utilities
| Cable | Available |
| Electricity | Installed |
| Sewer | Installed |
https://www.realtor.ca/real-estate/29092147/378-king-street-w-cobourg-cobourg
Contact Us
Contact us for more information
Jacqueline Pennington
Broker
(905) 377-1550
jacquelinepennington.com/
www.facebook.com/NorthumberlandHomes
1154 Kingston Road
Pickering, Ontario L1V 1B4
(905) 831-3300
(905) 831-8147
www.remaxhallmark.com/Hallmark-Durham

