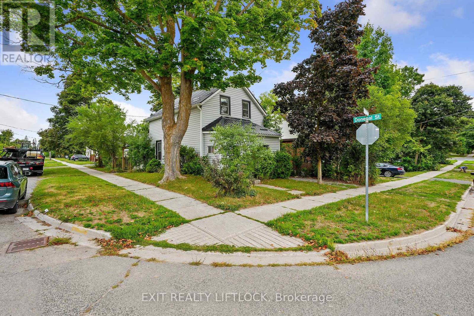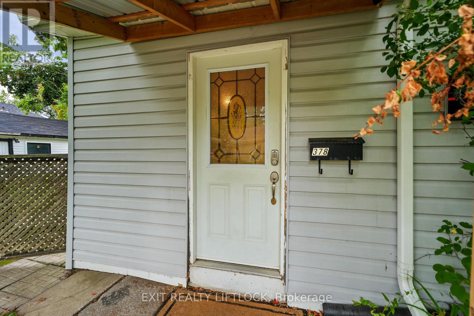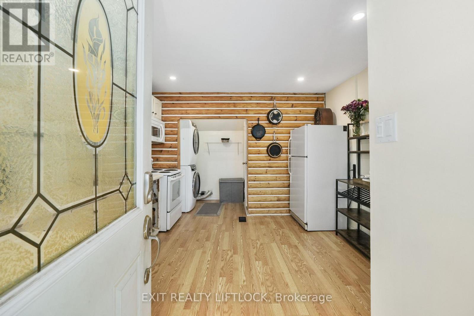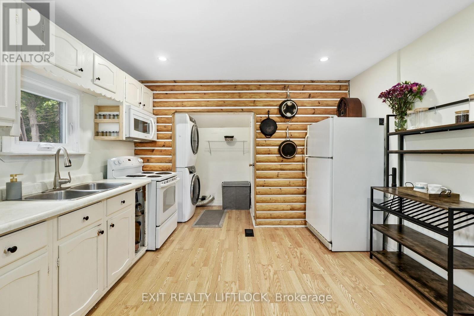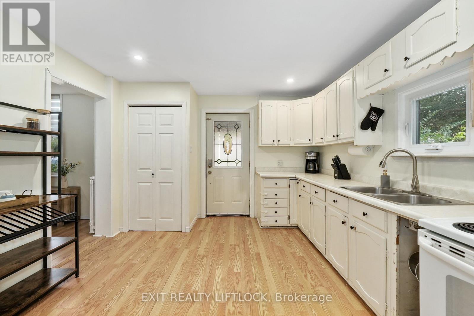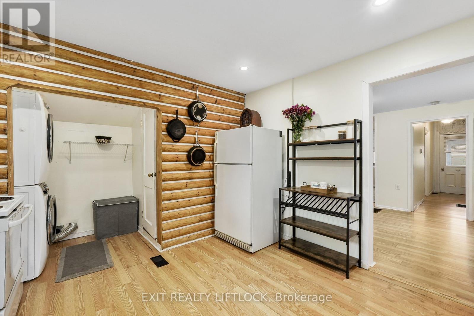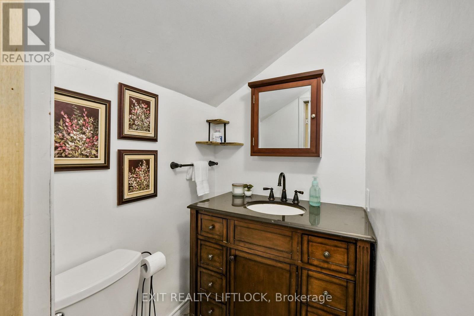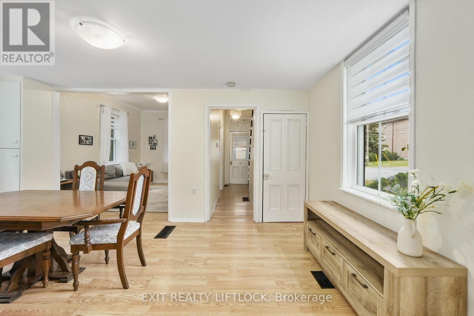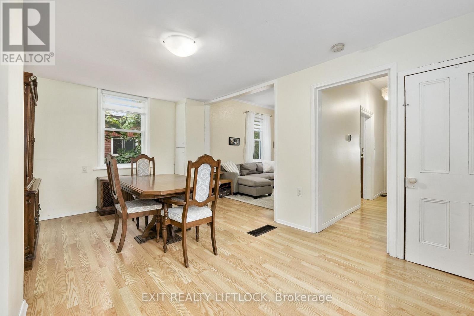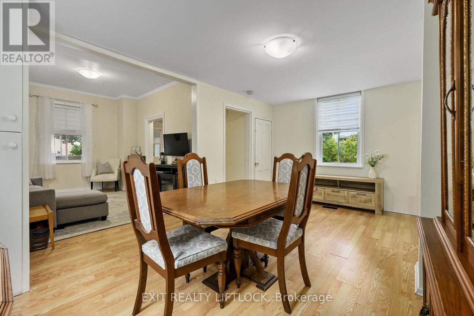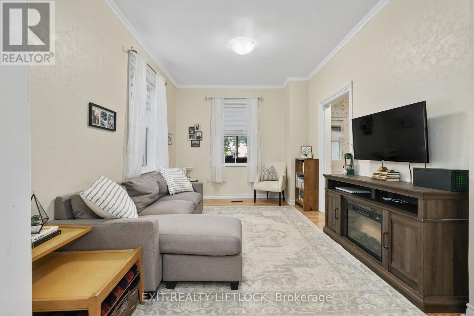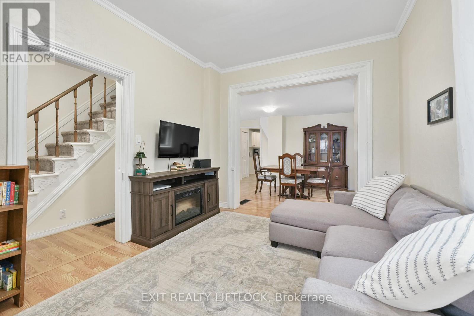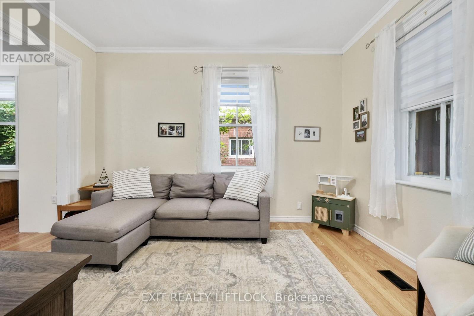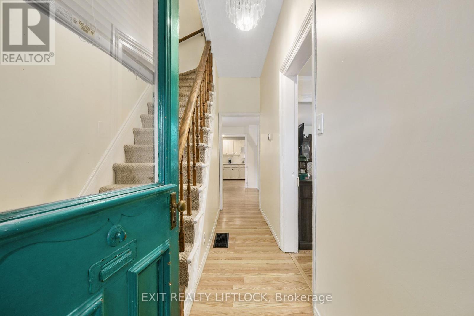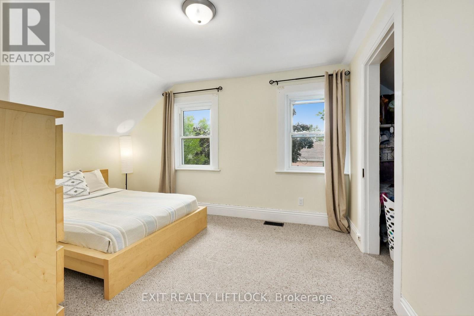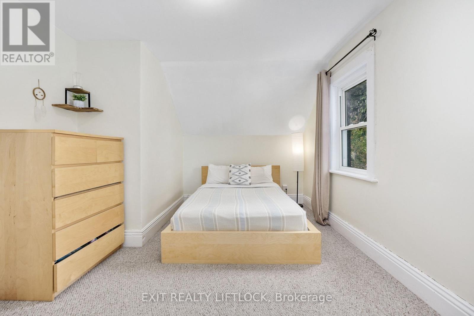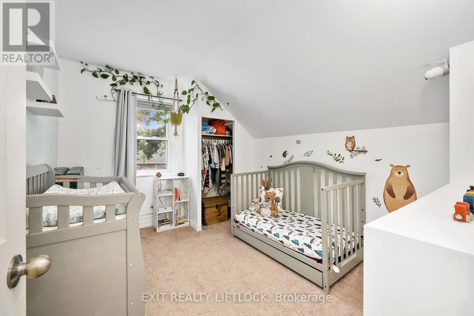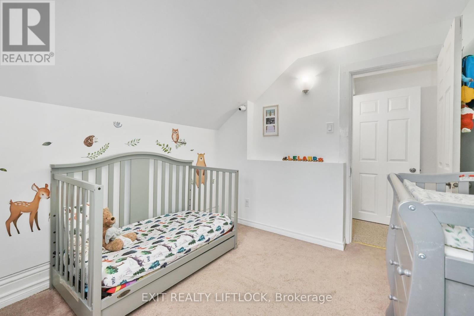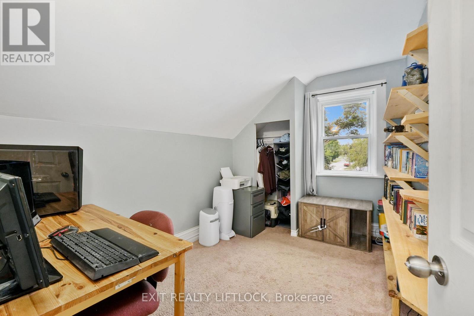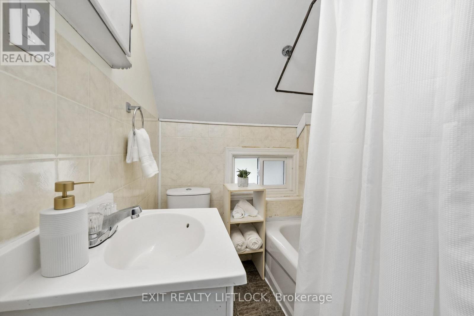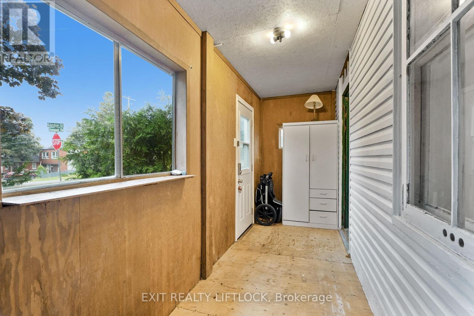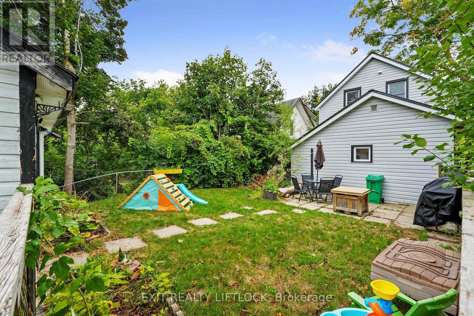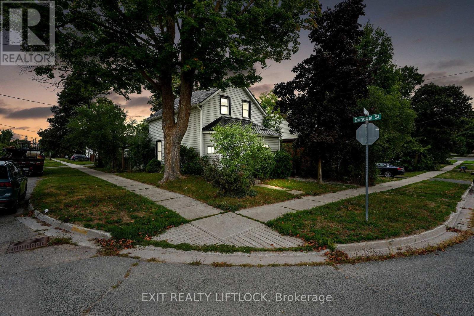378 London Street Peterborough Central, Ontario K9H 2Z8
$459,999
This charming 3 bedroom, 2 bathroom home is move-in ready and full of value! All the major updates have been completed here, including a metal roof, newer siding and windows, a new furnace, and a new A/C system, offering buyers peace of mind for years to come. Inside, the bright main floor provides a functional layout with plenty of space for everyday living, while the upper level features three cozy bedrooms with unique character. Step outside to a fenced backyard, perfect for kids, pets, or summer gatherings, along with a detached garage for parking or extra storage.Located at the west end of London Street, this home is close to schools, shopping, and recreation, making it an excellent option for first-time buyers or investors. Affordable, updated, and centrally located this gem is ready to welcome its next owner! (id:50886)
Property Details
| MLS® Number | X12442245 |
| Property Type | Single Family |
| Community Name | 3 North |
| Equipment Type | Water Heater |
| Parking Space Total | 3 |
| Rental Equipment Type | Water Heater |
Building
| Bathroom Total | 2 |
| Bedrooms Above Ground | 3 |
| Bedrooms Total | 3 |
| Appliances | Water Heater, Dryer, Stove, Washer, Refrigerator |
| Basement Type | Crawl Space, Partial |
| Construction Style Attachment | Detached |
| Cooling Type | Central Air Conditioning |
| Exterior Finish | Vinyl Siding |
| Foundation Type | Stone |
| Half Bath Total | 1 |
| Heating Fuel | Natural Gas |
| Heating Type | Forced Air |
| Stories Total | 2 |
| Size Interior | 700 - 1,100 Ft2 |
| Type | House |
| Utility Water | Municipal Water |
Parking
| Detached Garage | |
| Garage |
Land
| Acreage | No |
| Sewer | Sanitary Sewer |
| Size Depth | 100 Ft ,6 In |
| Size Frontage | 37 Ft ,8 In |
| Size Irregular | 37.7 X 100.5 Ft |
| Size Total Text | 37.7 X 100.5 Ft |
Rooms
| Level | Type | Length | Width | Dimensions |
|---|---|---|---|---|
| Second Level | Bedroom | 4.03 m | 3.1 m | 4.03 m x 3.1 m |
| Second Level | Bedroom 2 | 2.62 m | 3.22 m | 2.62 m x 3.22 m |
| Second Level | Bedroom 3 | 2.34 m | 3.22 m | 2.34 m x 3.22 m |
| Second Level | Bathroom | 1.65 m | 1.74 m | 1.65 m x 1.74 m |
| Main Level | Kitchen | 5.06 m | 3.56 m | 5.06 m x 3.56 m |
| Main Level | Bathroom | 1.28 m | 1.51 m | 1.28 m x 1.51 m |
| Main Level | Dining Room | 5.06 m | 3.29 m | 5.06 m x 3.29 m |
| Main Level | Living Room | 3.14 m | 4.2 m | 3.14 m x 4.2 m |
| Main Level | Other | 4.9 m | 1.44 m | 4.9 m x 1.44 m |
Utilities
| Cable | Installed |
| Electricity | Installed |
| Sewer | Installed |
https://www.realtor.ca/real-estate/28946167/378-london-street-peterborough-central-north-3-north
Contact Us
Contact us for more information
Heather Smith
Salesperson
(705) 559-4925
www.youtube.com/embed/Pz0YJWFR6qA
www.facebook.com/heathersmithrealtorexitrealty
www.linkedin.com/in/heather-smith-004b3a2b1/
(705) 749-3948
(705) 749-6617
www.exitrealtyliftlock.com/

