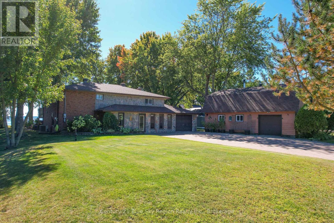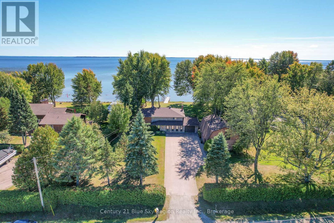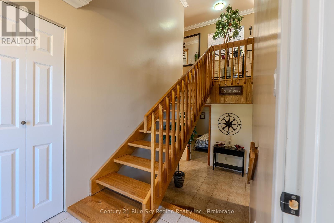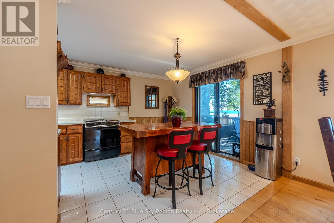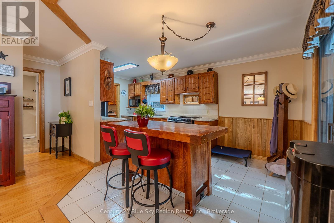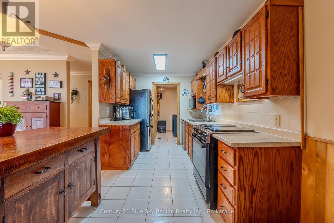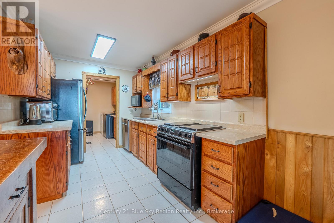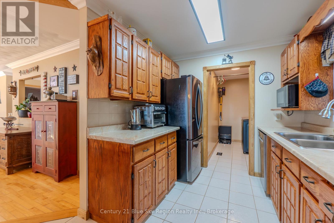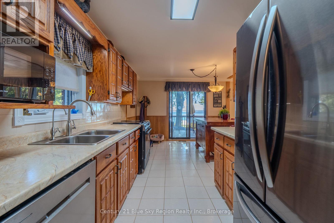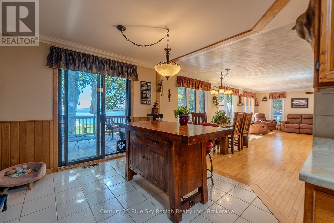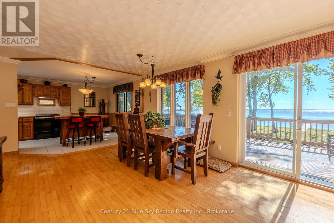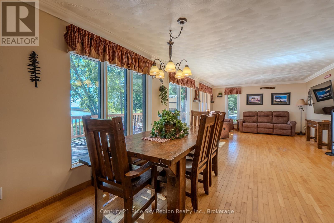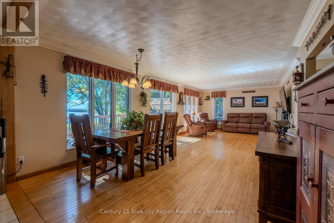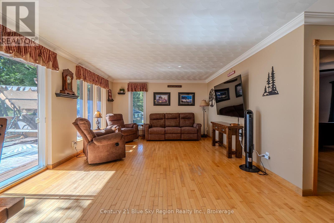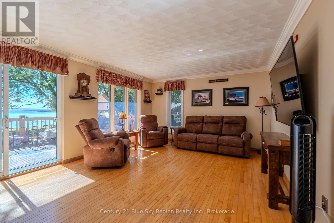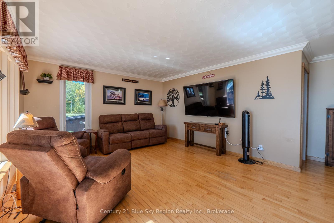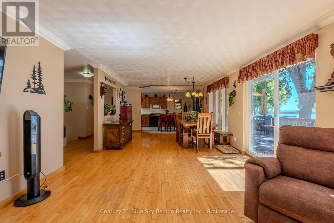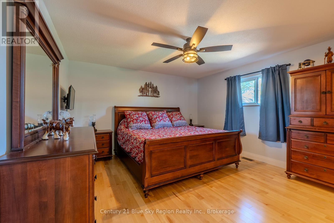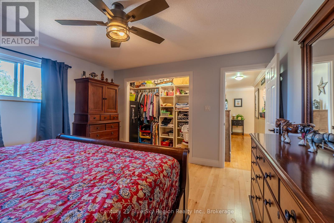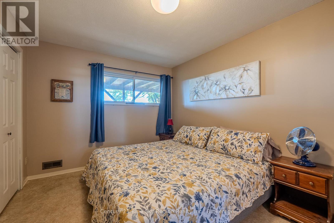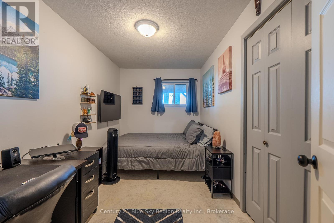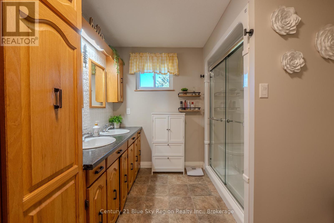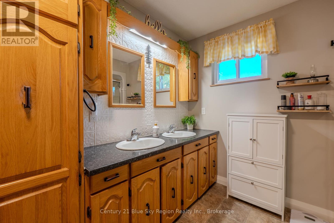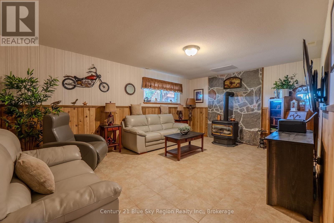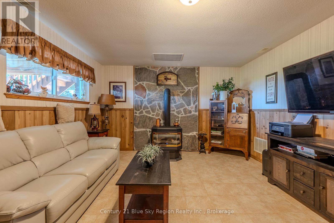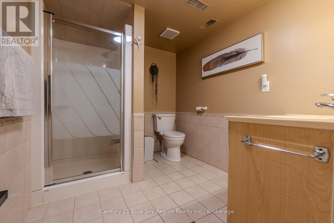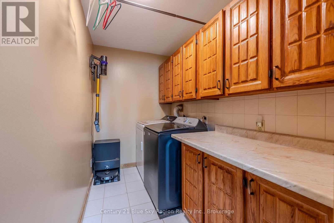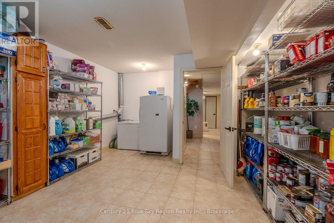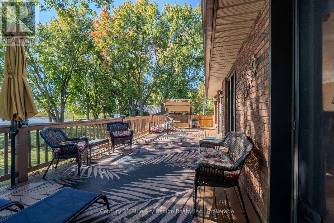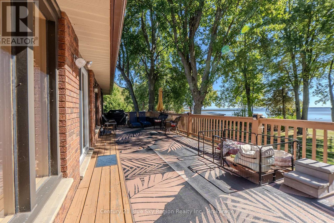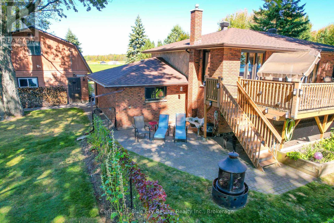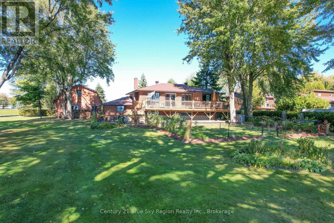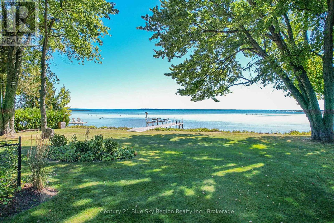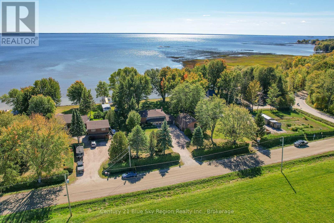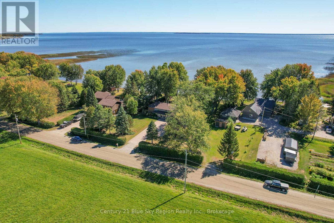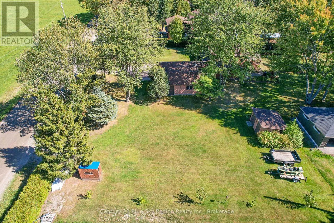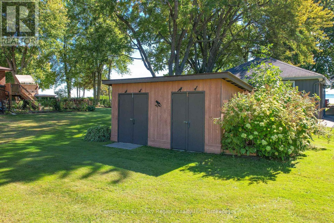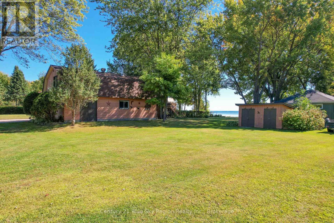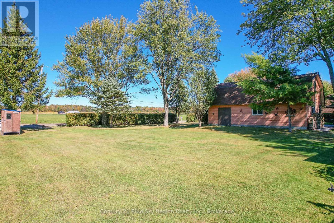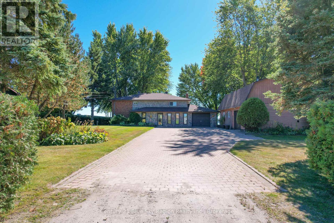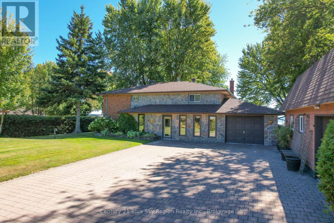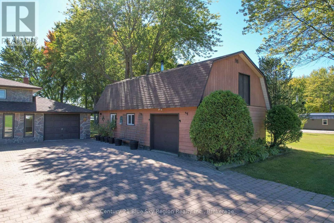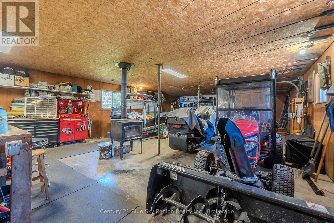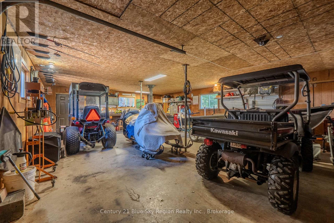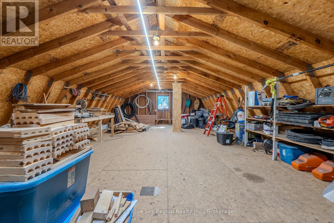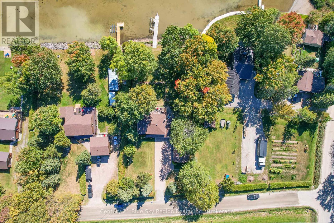378 Marleau Road West Nipissing, Ontario P2B 2X1
$799,900
Welcome to lakeside living on beautiful Lake Nipissing! This charming waterfront bungalow is located in the heart of Sturgeon Falls and offers bright, open-concept living with stunning lake views. The main floor features a sun-filled kitchen, dining area, and spacious living room with walkout to the backyard - perfect for enjoying morning coffee or sunsets over the water. A comfortable bedroom, full bathroom, and convenient main-floor laundry complete this level. The fully finished lower level offers a cozy rec room, two additional bedrooms, and a second bathroom - ideal for hosting family and guests. Enjoy efficient natural gas heating and beautifully maintained landscaping with perennial gardens that enhance the curb appeal. For parking and storage, the property includes an attached 2-car garage plus a spacious 2-storey detached garage, providing ample room for vehicles, equipment, hobbies, or a workshop. Enjoy all that Lake Nipissing has to offer, from boating and fishing to swimming and year-round relaxation. A rare opportunity to own a turnkey waterfront property with exceptional views and exceptional space. (id:50886)
Property Details
| MLS® Number | X12418750 |
| Property Type | Single Family |
| Community Name | Sturgeon Falls |
| Amenities Near By | Schools |
| Community Features | School Bus |
| Easement | Unknown |
| Equipment Type | Water Heater - Gas |
| Features | Level Lot, Irregular Lot Size, Level, Sump Pump |
| Parking Space Total | 10 |
| Rental Equipment Type | Water Heater - Gas |
| Structure | Dock |
| View Type | Lake View, Direct Water View |
| Water Front Type | Waterfront |
Building
| Bathroom Total | 2 |
| Bedrooms Above Ground | 3 |
| Bedrooms Total | 3 |
| Age | 31 To 50 Years |
| Appliances | Central Vacuum, Dishwasher, Dryer, Stove, Washer, Water Softener, Refrigerator |
| Architectural Style | Raised Bungalow |
| Basement Development | Finished |
| Basement Type | Full (finished) |
| Construction Style Attachment | Detached |
| Cooling Type | Central Air Conditioning, Air Exchanger |
| Exterior Finish | Brick, Stone |
| Fire Protection | Smoke Detectors |
| Fireplace Present | Yes |
| Foundation Type | Block |
| Heating Fuel | Natural Gas |
| Heating Type | Forced Air |
| Stories Total | 1 |
| Size Interior | 1,100 - 1,500 Ft2 |
| Type | House |
| Utility Water | Drilled Well |
Parking
| Attached Garage | |
| Garage |
Land
| Access Type | Public Road, Year-round Access, Private Docking |
| Acreage | No |
| Land Amenities | Schools |
| Landscape Features | Landscaped |
| Sewer | Septic System |
| Size Depth | 258 Ft ,9 In |
| Size Frontage | 319 Ft ,6 In |
| Size Irregular | 319.5 X 258.8 Ft |
| Size Total Text | 319.5 X 258.8 Ft |
| Surface Water | Lake/pond |
Rooms
| Level | Type | Length | Width | Dimensions |
|---|---|---|---|---|
| Basement | Bedroom | 3.96 m | 3 m | 3.96 m x 3 m |
| Basement | Bedroom | 3.96 m | 2.36 m | 3.96 m x 2.36 m |
| Basement | Recreational, Games Room | 5.49 m | 3.96 m | 5.49 m x 3.96 m |
| Basement | Utility Room | 2.74 m | 2.13 m | 2.74 m x 2.13 m |
| Main Level | Foyer | 5.59 m | 1.52 m | 5.59 m x 1.52 m |
| Main Level | Kitchen | 5.18 m | 3.4 m | 5.18 m x 3.4 m |
| Main Level | Dining Room | 3.35 m | 4.06 m | 3.35 m x 4.06 m |
| Main Level | Living Room | 4.27 m | 4.06 m | 4.27 m x 4.06 m |
| Main Level | Primary Bedroom | 4.14 m | 3.96 m | 4.14 m x 3.96 m |
Utilities
| Cable | Installed |
| Electricity | Installed |
| Wireless | Available |
Contact Us
Contact us for more information
Natalie Paquin
Broker
65c Queen St
Sturgeon Falls, Ontario P2B 2C7
(705) 753-5000

