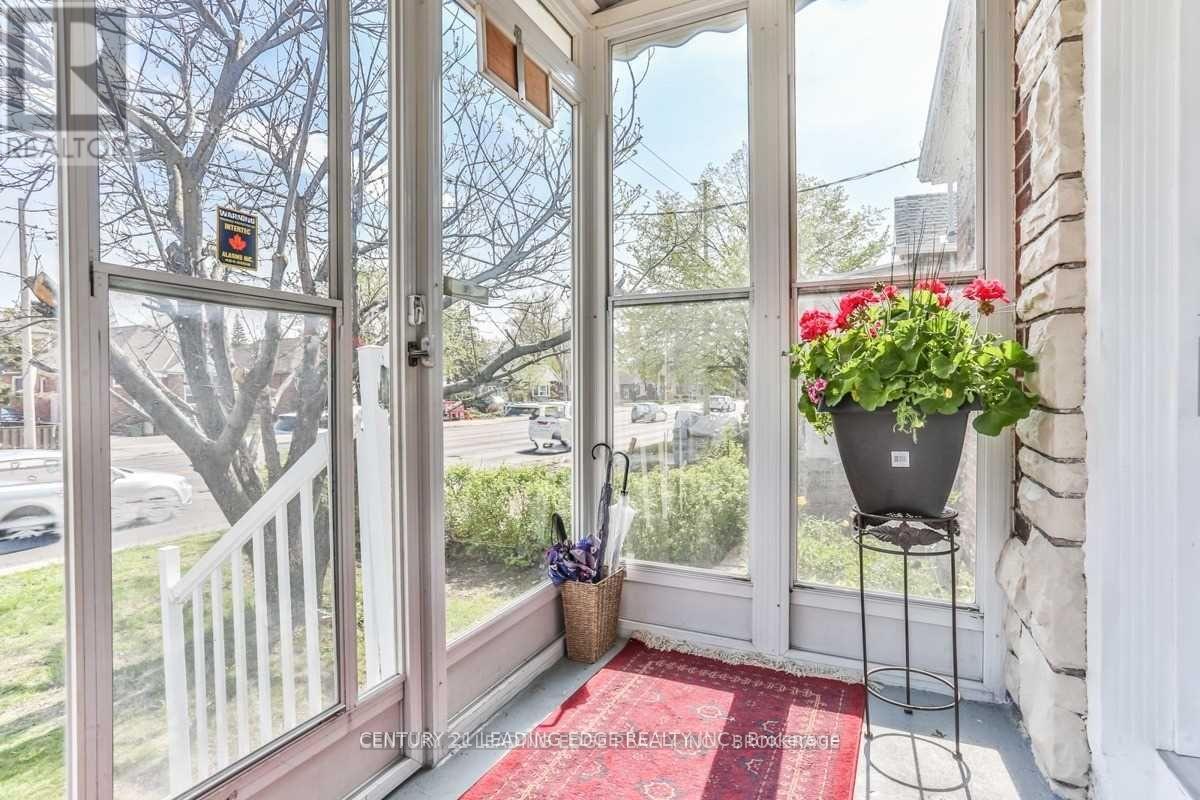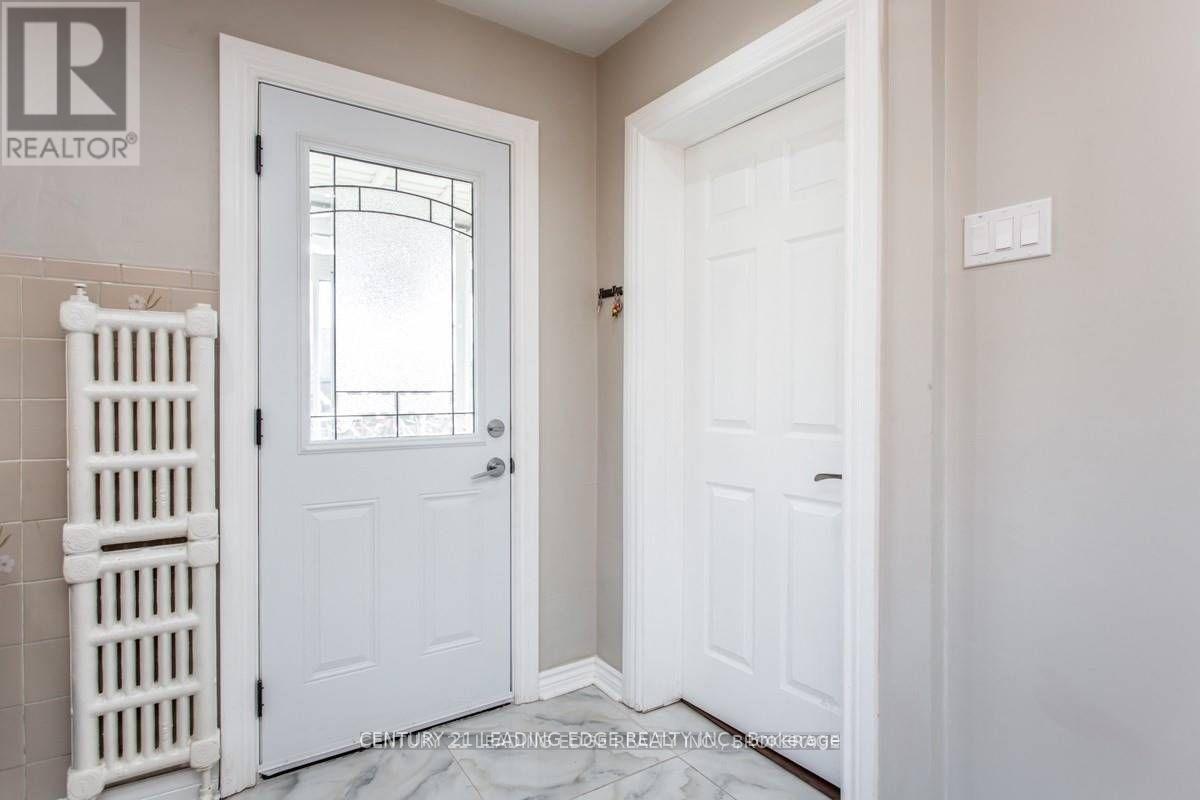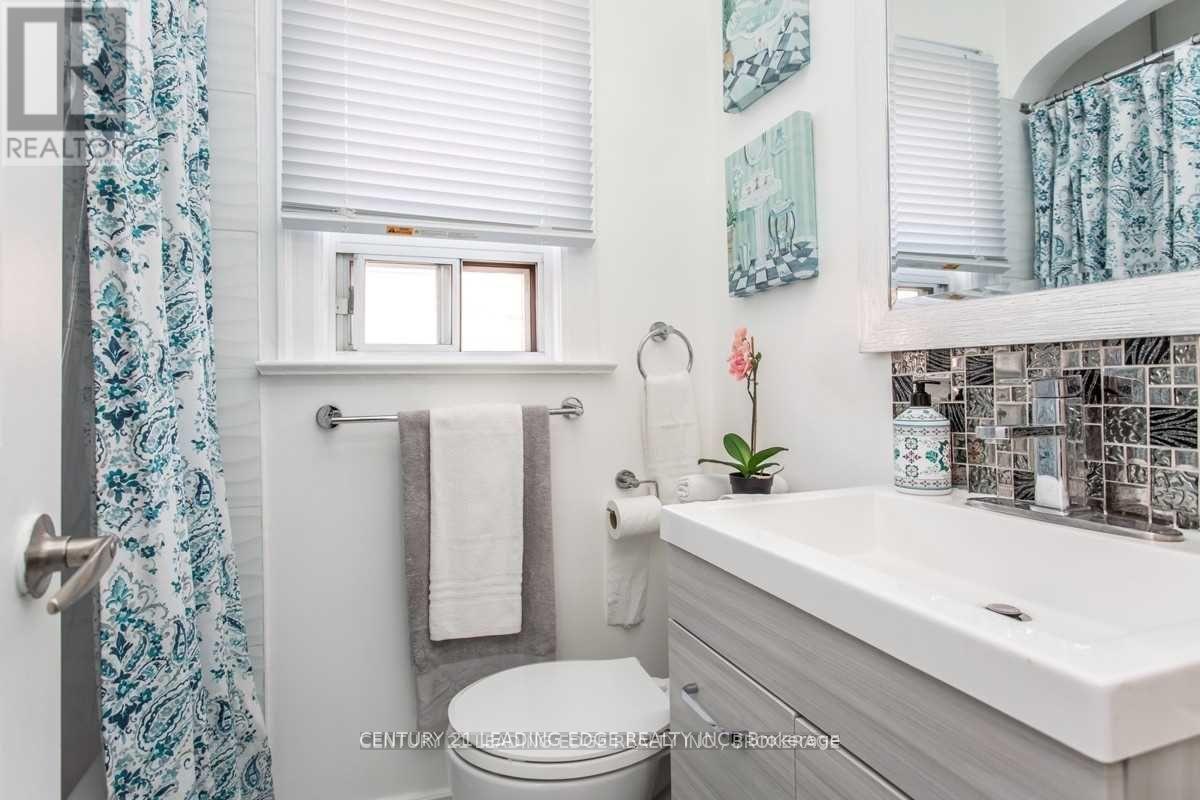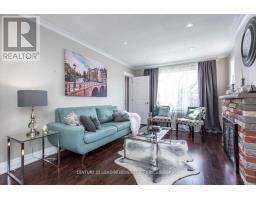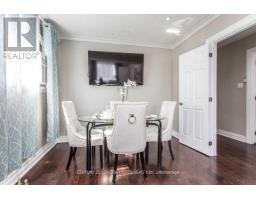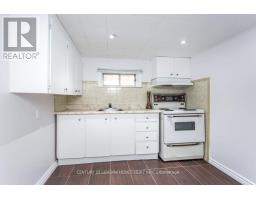378 O'connor Drive Toronto, Ontario M4J 2V7
3 Bedroom
2 Bathroom
Bungalow
Fireplace
Window Air Conditioner
Radiant Heat
$1,299,000
Fabulous Opportunity In East York! Detached Solid Brick, 2 Bdrm Bungalow W/ Separate Entrance To Finished Bsmt- In Law Suite Hardwood Floors, Pot Lights, Appliances, Bathrooms, High Efficiency Furnace And The List Goes On! True Pride Of Ownership! Private Driveway Leads To Detached Garage & Great Backyard For Entertaining! Located In Highly Regarded Diefenbaker School District*1 Min To Dvp, Ttc, Danforth Shops & Restaurants! (id:50886)
Property Details
| MLS® Number | E12072958 |
| Property Type | Single Family |
| Community Name | East York |
| Amenities Near By | Public Transit, Schools |
| Parking Space Total | 3 |
Building
| Bathroom Total | 2 |
| Bedrooms Above Ground | 2 |
| Bedrooms Below Ground | 1 |
| Bedrooms Total | 3 |
| Appliances | Dryer, Hood Fan, Stove, Washer, Window Coverings, Refrigerator |
| Architectural Style | Bungalow |
| Basement Development | Finished |
| Basement Features | Separate Entrance |
| Basement Type | N/a (finished) |
| Construction Style Attachment | Detached |
| Cooling Type | Window Air Conditioner |
| Exterior Finish | Brick Facing |
| Fireplace Present | Yes |
| Foundation Type | Unknown |
| Heating Fuel | Natural Gas |
| Heating Type | Radiant Heat |
| Stories Total | 1 |
| Type | House |
| Utility Water | Municipal Water |
Parking
| Detached Garage | |
| Garage |
Land
| Acreage | No |
| Land Amenities | Public Transit, Schools |
| Sewer | Sanitary Sewer |
| Size Depth | 100 Ft ,1 In |
| Size Frontage | 32 Ft ,9 In |
| Size Irregular | 32.83 X 100.1 Ft |
| Size Total Text | 32.83 X 100.1 Ft |
Rooms
| Level | Type | Length | Width | Dimensions |
|---|---|---|---|---|
| Basement | Living Room | 3.35 m | 5.79 m | 3.35 m x 5.79 m |
| Basement | Kitchen | 2.63 m | 3.07 m | 2.63 m x 3.07 m |
| Main Level | Living Room | 4.54 m | 3.07 m | 4.54 m x 3.07 m |
| Main Level | Dining Room | 2.16 m | 3.07 m | 2.16 m x 3.07 m |
| Main Level | Kitchen | 3.96 m | 2.52 m | 3.96 m x 2.52 m |
| Main Level | Primary Bedroom | 3.32 m | 2.95 m | 3.32 m x 2.95 m |
| Main Level | Bedroom 2 | 3 m | 2.28 m | 3 m x 2.28 m |
https://www.realtor.ca/real-estate/28145225/378-oconnor-drive-toronto-east-york-east-york
Contact Us
Contact us for more information
Irfan Sayed
Salesperson
Century 21 Leading Edge Realty Inc.
1825 Markham Rd. Ste. 301
Toronto, Ontario M1B 4Z9
1825 Markham Rd. Ste. 301
Toronto, Ontario M1B 4Z9
(416) 298-6000
(416) 298-6910
leadingedgerealty.c21.ca/


