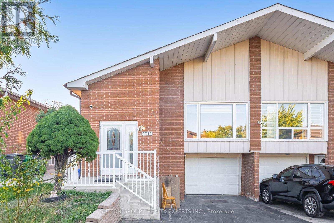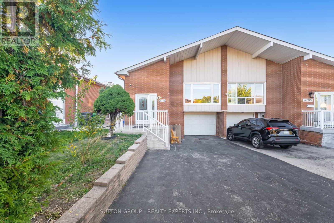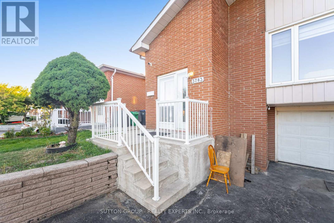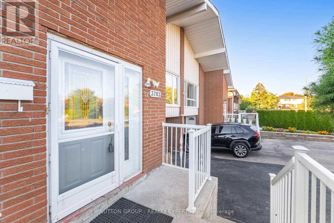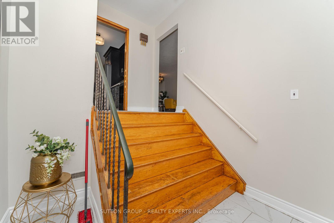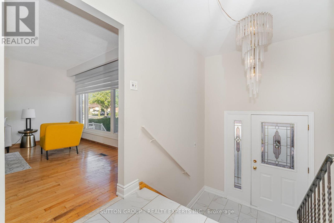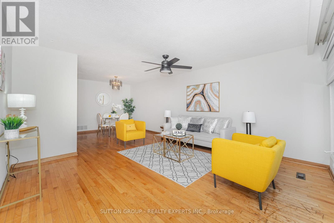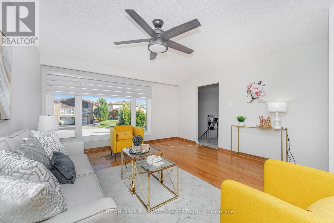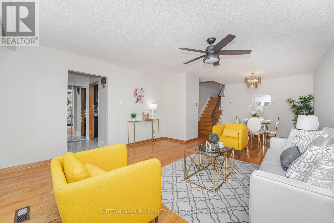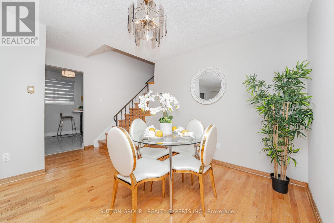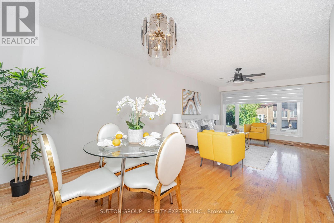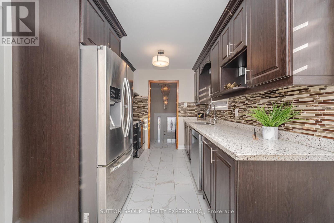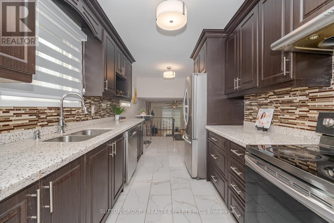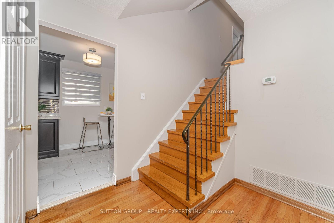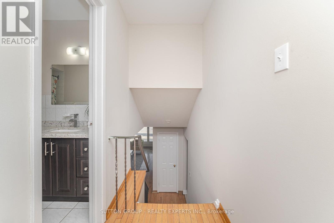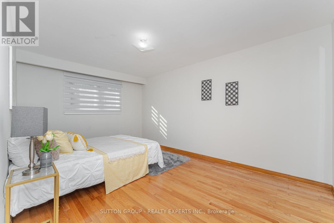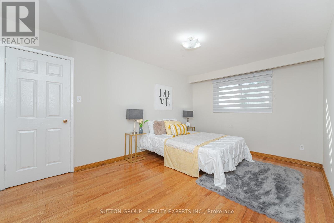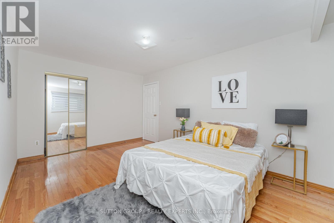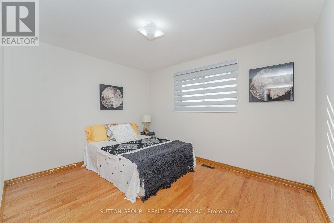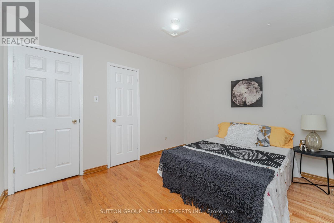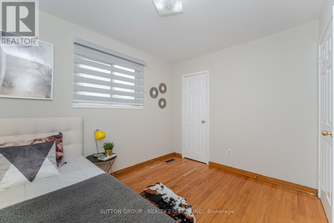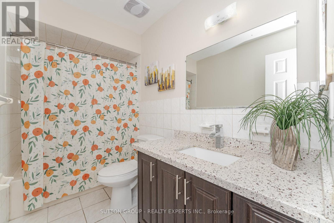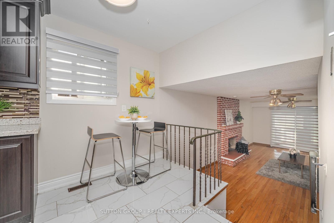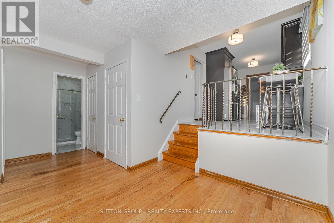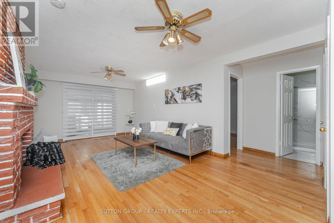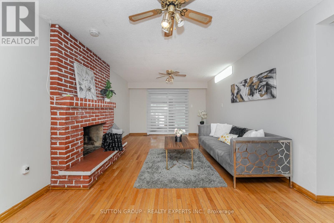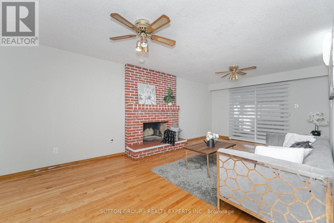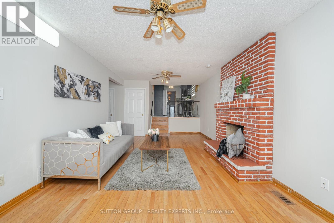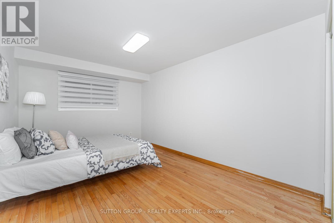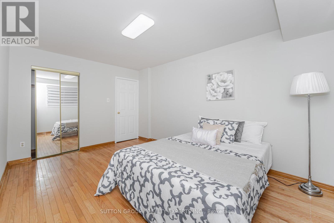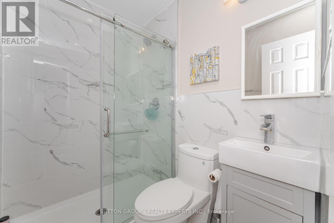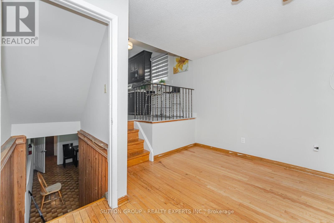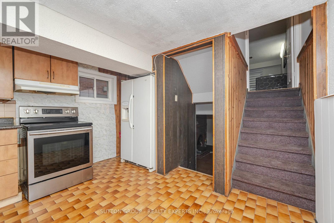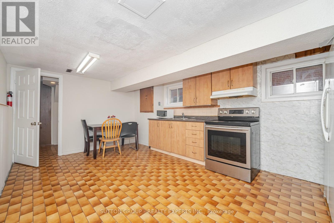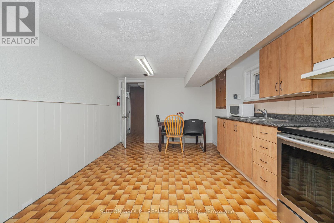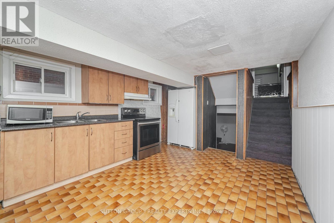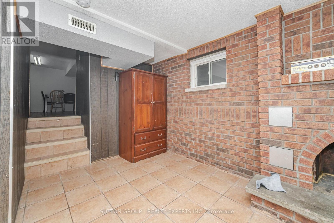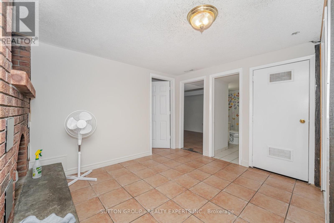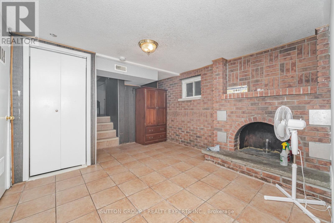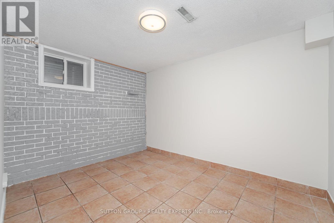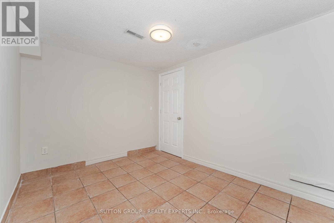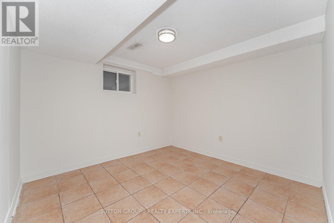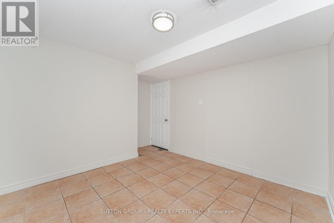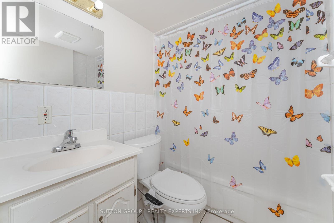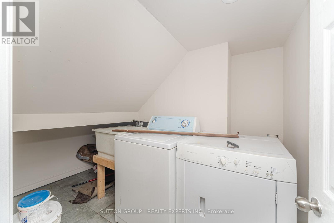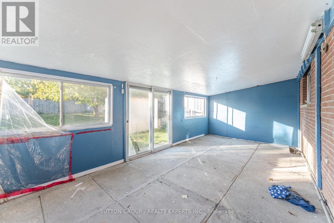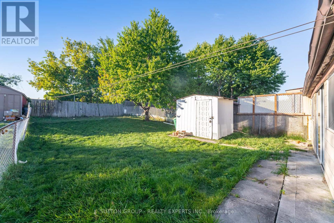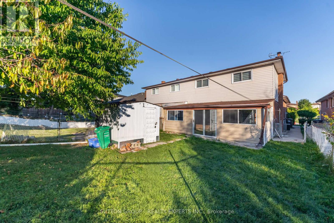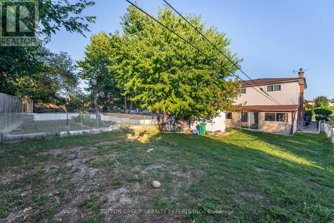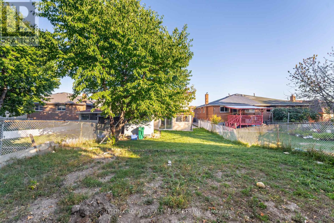3783 Keenan Crescent Mississauga, Ontario L4T 3M1
$899,900
Beautiful and spacious 4-bedroom, 5-level backsplit home located in a quiet, family-friendly neighborhood. Features hardwood floors throughout, a large living and dining area with a bright picture window, and an upgraded kitchen with quartz countertops, stainless steel Samsung appliances, and a double sink. Enjoy a spacious family room with a fireplace and walkout to a covered solarium and private backyard-perfect for relaxing or entertaining. Includes 3 full 4-piece bathrooms for added convenience. The finished 2-bedroom basement with a separate entrance offers an excellent income-generating opportunity or space for extended family. Situated on a rarely found 150ft deep lot with no rear neighbors, this home provides exceptional privacy and outdoor space. Conveniently located near Highways 427, 407, and 401,schools, parks, shopping, the airport, and the GO Station. A rare find combining comfort, location, and investment potential! (id:50886)
Open House
This property has open houses!
1:00 pm
Ends at:4:00 pm
1:00 pm
Ends at:4:00 pm
Property Details
| MLS® Number | W12502600 |
| Property Type | Single Family |
| Community Name | Malton |
| Equipment Type | Water Heater |
| Features | Carpet Free |
| Parking Space Total | 4 |
| Rental Equipment Type | Water Heater |
Building
| Bathroom Total | 3 |
| Bedrooms Above Ground | 4 |
| Bedrooms Below Ground | 2 |
| Bedrooms Total | 6 |
| Appliances | Dishwasher, Dryer, Stove, Washer, Refrigerator |
| Basement Development | Finished |
| Basement Features | Walk Out, Separate Entrance |
| Basement Type | N/a (finished), N/a |
| Construction Style Attachment | Semi-detached |
| Construction Style Split Level | Backsplit |
| Cooling Type | Central Air Conditioning |
| Exterior Finish | Brick |
| Fireplace Present | Yes |
| Flooring Type | Ceramic, Hardwood |
| Heating Fuel | Natural Gas |
| Heating Type | Forced Air |
| Size Interior | 1,500 - 2,000 Ft2 |
| Type | House |
| Utility Water | Municipal Water |
Parking
| Garage |
Land
| Acreage | No |
| Sewer | Sanitary Sewer |
| Size Depth | 150 Ft ,2 In |
| Size Frontage | 30 Ft |
| Size Irregular | 30 X 150.2 Ft ; Legal Basement |
| Size Total Text | 30 X 150.2 Ft ; Legal Basement |
Rooms
| Level | Type | Length | Width | Dimensions |
|---|---|---|---|---|
| Second Level | Bedroom 2 | 3.7 m | 3.04 m | 3.7 m x 3.04 m |
| Second Level | Bedroom 3 | 3.2 m | 2.6 m | 3.2 m x 2.6 m |
| Second Level | Bedroom 4 | 3.4 m | 4.6 m | 3.4 m x 4.6 m |
| Basement | Bedroom | 3.5 m | 2.6 m | 3.5 m x 2.6 m |
| Basement | Bedroom | 3.01 m | 3 m | 3.01 m x 3 m |
| Basement | Kitchen | 3.5 m | 2.6 m | 3.5 m x 2.6 m |
| Main Level | Foyer | 2.5 m | 2.2 m | 2.5 m x 2.2 m |
| Main Level | Kitchen | 5.27 m | 2.4 m | 5.27 m x 2.4 m |
| Main Level | Living Room | 7.4 m | 4.2 m | 7.4 m x 4.2 m |
| Main Level | Dining Room | 7.4 m | 4.2 m | 7.4 m x 4.2 m |
| In Between | Family Room | 7.01 m | 0.36 m | 7.01 m x 0.36 m |
| In Between | Primary Bedroom | 4.7 m | 3.2 m | 4.7 m x 3.2 m |
https://www.realtor.ca/real-estate/29060002/3783-keenan-crescent-mississauga-malton-malton
Contact Us
Contact us for more information
Rakesh Sharma
Broker of Record
(905) 458-7979
www.rakeshsharma.ca/
www.facebook.com/RakeshSharmaSuttonGroupRealtyExperts
twitter.com/RakeshS89441676
www.linkedin.com/in/rakesh-sharma-89775317/
60 Gillingham Drive #400
Brampton, Ontario L6X 0Z9
(905) 458-7979
(905) 458-1220
www.suttonexperts.com/
Deep Kaur
Salesperson
60 Gillingham Drive #400
Brampton, Ontario L6X 0Z9
(905) 458-7979
(905) 458-1220
www.suttonexperts.com/

